Idées déco de salles de bain avec un carrelage blanc et un sol vert
Trier par :
Budget
Trier par:Populaires du jour
101 - 120 sur 545 photos
1 sur 3
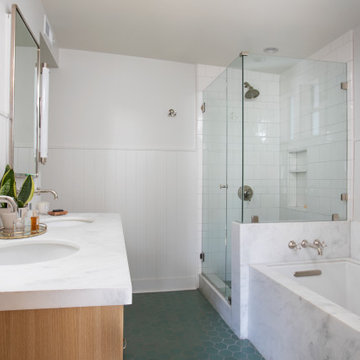
Cette photo montre une salle de bain principale chic en bois clair de taille moyenne avec un placard à porte plane, une baignoire encastrée, une douche d'angle, WC à poser, un carrelage blanc, des carreaux de céramique, un mur blanc, un sol en carrelage de céramique, un lavabo encastré, un plan de toilette en marbre, un sol vert, une cabine de douche à porte battante, un plan de toilette blanc, meuble double vasque, meuble-lavabo suspendu et du lambris de bois.
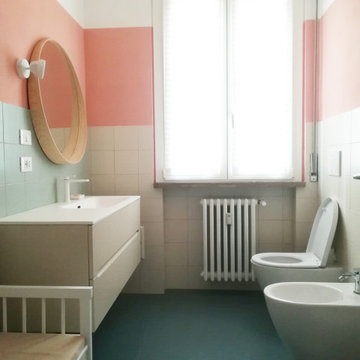
Idée de décoration pour une salle d'eau design de taille moyenne avec un placard à porte plane, des portes de placard beiges, WC suspendus, un carrelage blanc, un mur multicolore, un lavabo intégré, un sol vert, un plan de toilette beige, meuble simple vasque et meuble-lavabo suspendu.
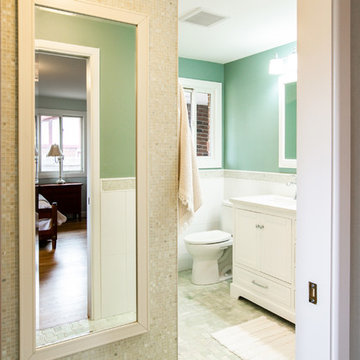
Words cannot describe the level of transformation this beautiful 60’s ranch has undergone. The home was blessed with a ton of natural light, however the sectioned rooms made for large awkward spaces without much functionality. By removing the dividing walls and reworking a few key functioning walls, this home is ready to entertain friends and family for all occasions. The large island has dual ovens for serious bake-off competitions accompanied with an inset induction cooktop equipped with a pop-up ventilation system. Plenty of storage surrounds the cooking stations providing large countertop space and seating nook for two. The beautiful natural quartzite is a show stopper throughout with it’s honed finish and serene blue/green hue providing a touch of color. Mother-of-Pearl backsplash tiles compliment the quartzite countertops and soft linen cabinets. The level of functionality has been elevated by moving the washer & dryer to a newly created closet situated behind the refrigerator and keeps hidden by a ceiling mounted barn-door. The new laundry room and storage closet opposite provide a functional solution for maintaining easy access to both areas without door swings restricting the path to the family room. Full height pantry cabinet make up the rest of the wall providing plenty of storage space and a natural division between casual dining to formal dining. Built-in cabinetry with glass doors provides the opportunity to showcase family dishes and heirlooms accented with in-cabinet lighting. With the wall partitions removed, the dining room easily flows into the rest of the home while maintaining its special moment. A large peninsula divides the kitchen space from the seating room providing plentiful storage including countertop cabinets for hidden storage, a charging nook, and a custom doggy station for the beloved dog with an elevated bowl deck and shallow drawer for leashes and treats! Beautiful large format tiles with a touch of modern flair bring all these spaces together providing a texture and color unlike any other with spots of iridescence, brushed concrete, and hues of blue and green. The original master bath and closet was divided into two parts separated by a hallway and door leading to the outside. This created an itty-bitty bathroom and plenty of untapped floor space with potential! By removing the interior walls and bringing the new bathroom space into the bedroom, we created a functional bathroom and walk-in closet space. By reconfiguration the bathroom layout to accommodate a walk-in shower and dual vanity, we took advantage of every square inch and made it functional and beautiful! A pocket door leads into the bathroom suite and a large full-length mirror on a mosaic accent wall greets you upon entering. To the left is a pocket door leading into the walk-in closet, and to the right is the new master bath. A natural marble floor mosaic in a basket weave pattern is warm to the touch thanks to the heating system underneath. Large format white wall tiles with glass mosaic accent in the shower and continues as a wainscot throughout the bathroom providing a modern touch and compliment the classic marble floor. A crisp white double vanity furniture piece completes the space. The journey of the Yosemite project is one we will never forget. Not only were we given the opportunity to transform this beautiful home into a more functional and beautiful space, we were blessed with such amazing clients who were endlessly appreciative of TVL – and for that we are grateful!
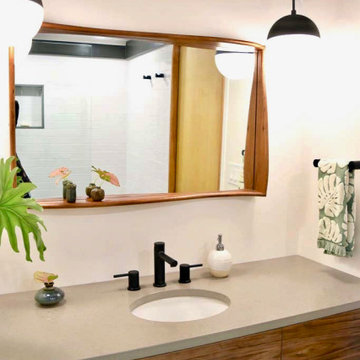
Designed and styled by Brand*Eye Home, this bathroom renovation was built to fit the style of the homeowner’s mid-century gem. Featuring cement tile floors and a variety of colors and textures, Fritz Carpentry & Contracting completed the look with a sleek floating vanity out of walnut.
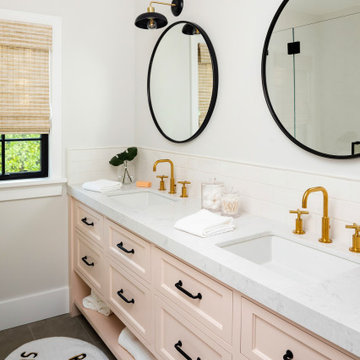
Beautiful kids bathroom with pale pink double sink vanity cabinet. Cambria Quartz countertop with Kohler undermounts sinks and Brizo satin brass faucets. Black and brass pendant lights over circular mirrors with black frames. Subway tile backsplash. Black drawer pull cabinet hardware.
Photo by Molly Rose Photography
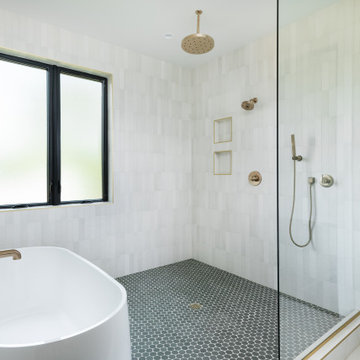
Idée de décoration pour une grande salle de bain principale tradition avec une baignoire indépendante, un combiné douche/baignoire, un carrelage blanc, des carreaux de céramique, un mur blanc, un sol en carrelage de porcelaine, un sol vert, aucune cabine et une niche.
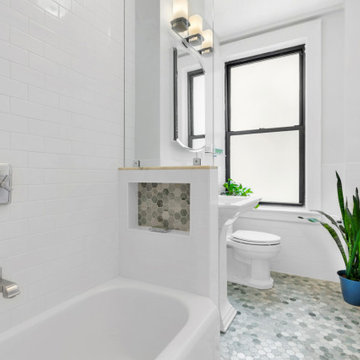
Classic marble Hex floor tile, tied with traditional 3 by 6 white subway. The perfect design for UWS pre-war building
Idée de décoration pour une douche en alcôve principale méditerranéenne de taille moyenne avec un placard sans porte, des portes de placard blanches, une baignoire sur pieds, WC à poser, un carrelage blanc, des carreaux de céramique, un mur blanc, un sol en marbre, un lavabo de ferme, un plan de toilette en surface solide, un sol vert, une cabine de douche avec un rideau, un plan de toilette blanc, une niche, meuble simple vasque et meuble-lavabo sur pied.
Idée de décoration pour une douche en alcôve principale méditerranéenne de taille moyenne avec un placard sans porte, des portes de placard blanches, une baignoire sur pieds, WC à poser, un carrelage blanc, des carreaux de céramique, un mur blanc, un sol en marbre, un lavabo de ferme, un plan de toilette en surface solide, un sol vert, une cabine de douche avec un rideau, un plan de toilette blanc, une niche, meuble simple vasque et meuble-lavabo sur pied.
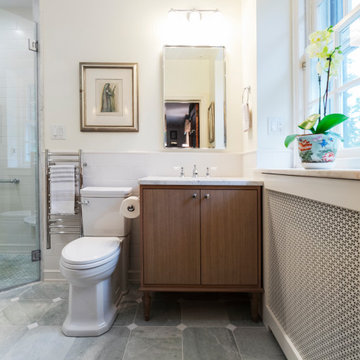
Inspiration pour une salle de bain principale traditionnelle en bois foncé de taille moyenne avec un placard à porte plane, une baignoire encastrée, une douche d'angle, WC séparés, un carrelage blanc, un carrelage métro, un mur beige, un sol en marbre, un lavabo encastré, un plan de toilette en marbre, un sol vert, une cabine de douche à porte battante, un plan de toilette gris, une niche, meuble double vasque, meuble-lavabo encastré et boiseries.
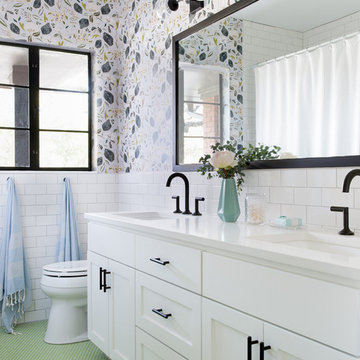
Molly Culver
Aménagement d'une salle de bain éclectique avec un placard à porte shaker, des portes de placard blanches, un carrelage blanc, un carrelage métro, un mur multicolore, un lavabo encastré et un sol vert.
Aménagement d'une salle de bain éclectique avec un placard à porte shaker, des portes de placard blanches, un carrelage blanc, un carrelage métro, un mur multicolore, un lavabo encastré et un sol vert.
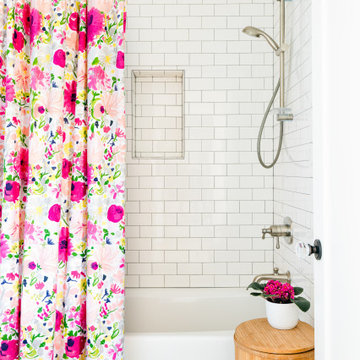
New kids upstairs bath with green penny tile floors and white subway tile shower: part of a full house remodel and second story addition in the Bryant neighborhood of Seattle.
Builder: Blue Sound Construction, Inc.
Architect: SHKS Architects
Photo: Miranda Estes
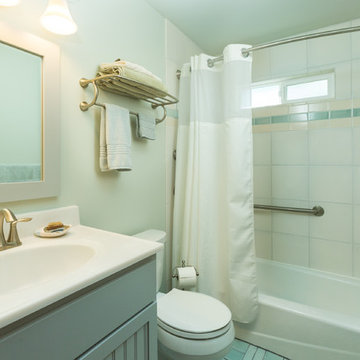
The bathroom reflects a delicate color palette that the owners were drawn to. The color selection provided more visual interest to the small room while making it appear larger.
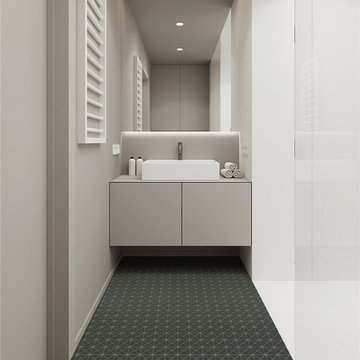
To remodel your bathroom modern and unique, try to take ANT.TILE's new color - Ripe olive matte for flooring design, it is non-slip and waterproof, ideal for both residential and commercial use.
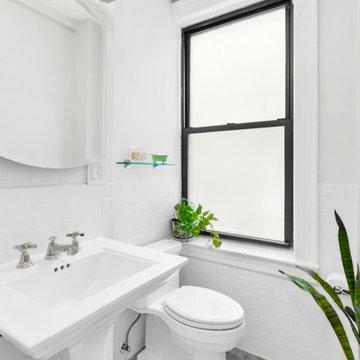
Classic marble Hex floor tile, tied with traditional 3 by 6 white subway. The perfect design for UWS pre-war building
Inspiration pour une douche en alcôve principale méditerranéenne de taille moyenne avec un placard sans porte, des portes de placard blanches, une baignoire sur pieds, WC à poser, un carrelage blanc, des carreaux de céramique, un mur blanc, un sol en marbre, un lavabo de ferme, un plan de toilette en surface solide, un sol vert, une cabine de douche avec un rideau, un plan de toilette blanc, une niche, meuble simple vasque et meuble-lavabo sur pied.
Inspiration pour une douche en alcôve principale méditerranéenne de taille moyenne avec un placard sans porte, des portes de placard blanches, une baignoire sur pieds, WC à poser, un carrelage blanc, des carreaux de céramique, un mur blanc, un sol en marbre, un lavabo de ferme, un plan de toilette en surface solide, un sol vert, une cabine de douche avec un rideau, un plan de toilette blanc, une niche, meuble simple vasque et meuble-lavabo sur pied.
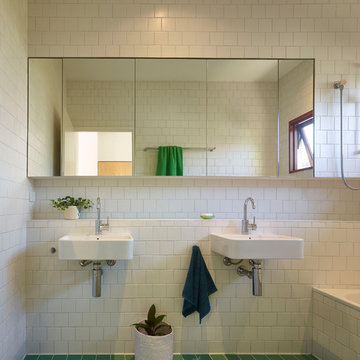
Aménagement d'une petite salle de bain rétro pour enfant avec une baignoire posée, un combiné douche/baignoire, un carrelage blanc, des carreaux de céramique, un mur blanc, un sol en carrelage de céramique, un lavabo suspendu, un plan de toilette en carrelage, un sol vert, une cabine de douche avec un rideau et un plan de toilette blanc.
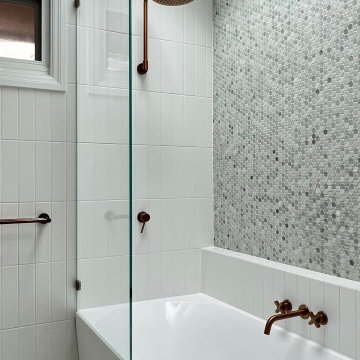
We were tasked to transform this long, narrow Victorian terrace into a modern space while maintaining some character from the era.
We completely re-worked the floor plan on this project. We opened up the back of this home, by removing a number of walls and levelling the floors throughout to create a space that flows harmoniously from the entry all the way through to the deck at the rear of the property.
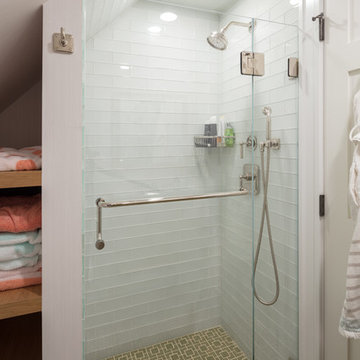
Kyle J. Caldwell Photography
Idée de décoration pour une petite salle de bain tradition en bois clair avec un placard à porte plane, WC séparés, un carrelage blanc, un mur gris, un sol en carrelage de terre cuite, un lavabo intégré, un plan de toilette en surface solide, un sol vert et une cabine de douche à porte battante.
Idée de décoration pour une petite salle de bain tradition en bois clair avec un placard à porte plane, WC séparés, un carrelage blanc, un mur gris, un sol en carrelage de terre cuite, un lavabo intégré, un plan de toilette en surface solide, un sol vert et une cabine de douche à porte battante.

We sourced encaustic tile for both bathrooms and kitchen floors to channel the aforementioned Mediterranean-inspired aesthetic that exudes both modernism and tradition.
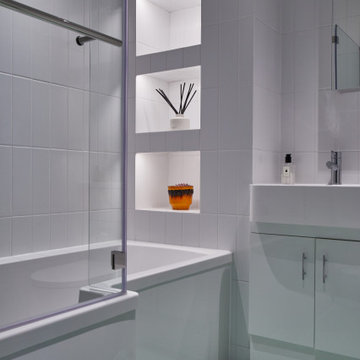
Light and airy bathroom, with contemporary pistachio green floor and illuminated niches
Exemple d'une salle de bain rétro de taille moyenne pour enfant avec un placard à porte plane, des portes de placard blanches, une baignoire posée, un combiné douche/baignoire, un carrelage blanc, des carreaux de céramique, un mur blanc, un sol en vinyl, un lavabo posé, un plan de toilette en quartz, un sol vert, un plan de toilette blanc, une niche, meuble simple vasque et meuble-lavabo encastré.
Exemple d'une salle de bain rétro de taille moyenne pour enfant avec un placard à porte plane, des portes de placard blanches, une baignoire posée, un combiné douche/baignoire, un carrelage blanc, des carreaux de céramique, un mur blanc, un sol en vinyl, un lavabo posé, un plan de toilette en quartz, un sol vert, un plan de toilette blanc, une niche, meuble simple vasque et meuble-lavabo encastré.
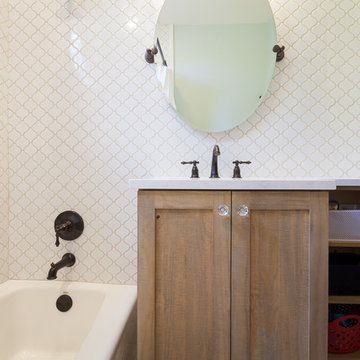
Aménagement d'une petite salle de bain éclectique en bois vieilli pour enfant avec un placard à porte shaker, une baignoire en alcôve, un combiné douche/baignoire, un carrelage blanc, des carreaux de céramique, un mur blanc, un sol en marbre, un lavabo encastré, un plan de toilette en quartz modifié, un sol vert, une cabine de douche avec un rideau et un plan de toilette blanc.
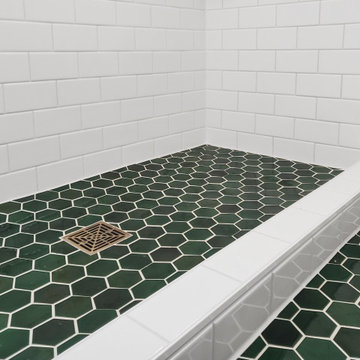
Small bathroom update in a craftsman-style beginning of the century house.
Cette photo montre une petite salle d'eau tendance avec une douche ouverte, un carrelage blanc, un mur blanc, un sol en carrelage de terre cuite, un lavabo de ferme, un sol vert et meuble simple vasque.
Cette photo montre une petite salle d'eau tendance avec une douche ouverte, un carrelage blanc, un mur blanc, un sol en carrelage de terre cuite, un lavabo de ferme, un sol vert et meuble simple vasque.
Idées déco de salles de bain avec un carrelage blanc et un sol vert
6