Idées déco de salles de bain avec un carrelage bleu et un plan de toilette en granite
Trier par :
Budget
Trier par:Populaires du jour
141 - 160 sur 1 636 photos
1 sur 3
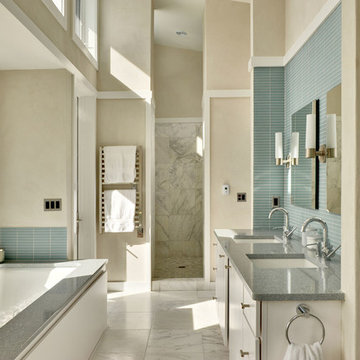
Master Bathroom.
David Quillin, Echelon Homes
Réalisation d'une salle de bain principale design de taille moyenne avec un lavabo encastré, un placard à porte plane, des portes de placard blanches, une baignoire encastrée, un espace douche bain, un carrelage bleu, des carreaux en allumettes, un mur beige, un sol en marbre, un plan de toilette en granite, un sol blanc et aucune cabine.
Réalisation d'une salle de bain principale design de taille moyenne avec un lavabo encastré, un placard à porte plane, des portes de placard blanches, une baignoire encastrée, un espace douche bain, un carrelage bleu, des carreaux en allumettes, un mur beige, un sol en marbre, un plan de toilette en granite, un sol blanc et aucune cabine.
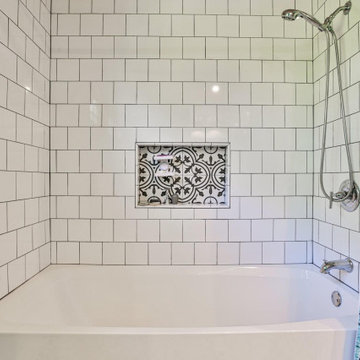
Réalisation d'une salle de bain principale champêtre en bois brun avec un placard en trompe-l'oeil, une baignoire en alcôve, un combiné douche/baignoire, WC séparés, un carrelage bleu, des carreaux de céramique, un mur bleu, carreaux de ciment au sol, un lavabo encastré, un plan de toilette en granite, un sol multicolore, une cabine de douche avec un rideau, meuble double vasque et meuble-lavabo encastré.
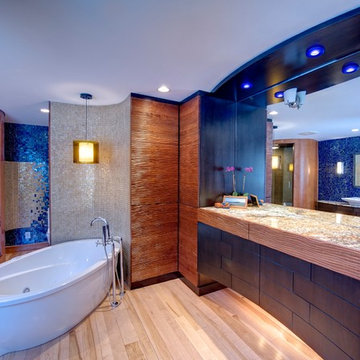
Cette image montre une grande salle de bain principale minimaliste en bois foncé avec une douche d'angle, parquet clair, une cabine de douche à porte battante, une vasque, un carrelage bleu, mosaïque, une baignoire indépendante, un plan de toilette en granite et un placard à porte plane.
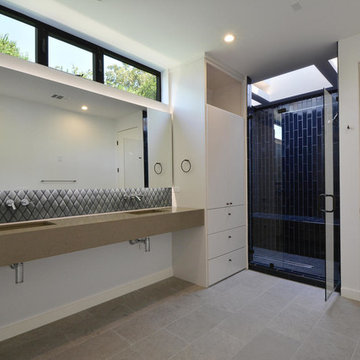
master bathroom
Cette image montre une grande douche en alcôve principale minimaliste avec un placard à porte plane, des portes de placard blanches, un carrelage bleu, des carreaux de porcelaine, un mur blanc, sol en béton ciré, un lavabo encastré, un plan de toilette en granite, un sol gris, une cabine de douche à porte battante et un plan de toilette beige.
Cette image montre une grande douche en alcôve principale minimaliste avec un placard à porte plane, des portes de placard blanches, un carrelage bleu, des carreaux de porcelaine, un mur blanc, sol en béton ciré, un lavabo encastré, un plan de toilette en granite, un sol gris, une cabine de douche à porte battante et un plan de toilette beige.
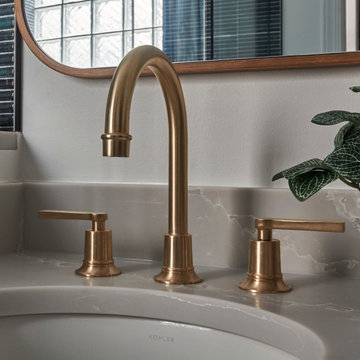
We extended the vanity by shifting the toilet and adding a sink to make it a double and operate as more of a primary bathroom space. We also removed a half wall at the original built in tub to accommodate and create a more open space for a modern freestanding tub. Lastly, we opened the shower area and took the full height partition wall into a half wall with open glass above to continue to make the entire space feel more open.
https://123remodeling.com/

The neighboring guest bath perfectly complements every detail of the guest bedroom. Crafted with feminine touches from the soft blue vanity and herringbone tiled shower, gold plumbing, and antiqued elements found in the mirror and sconces.
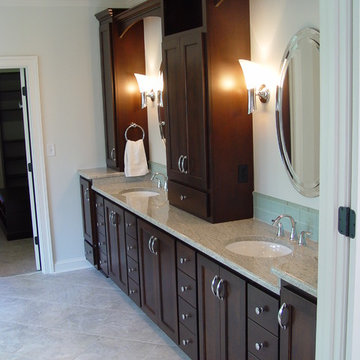
Master Bathroom, Master Closet and Exercise Room Project by T.R. Construction, Inc. All photos taken by T.R. Construction, Inc.
Idée de décoration pour une salle de bain principale tradition en bois foncé de taille moyenne avec un placard à porte shaker, un carrelage bleu, un carrelage en pâte de verre, un mur blanc, un lavabo encastré, un plan de toilette en granite et un sol gris.
Idée de décoration pour une salle de bain principale tradition en bois foncé de taille moyenne avec un placard à porte shaker, un carrelage bleu, un carrelage en pâte de verre, un mur blanc, un lavabo encastré, un plan de toilette en granite et un sol gris.
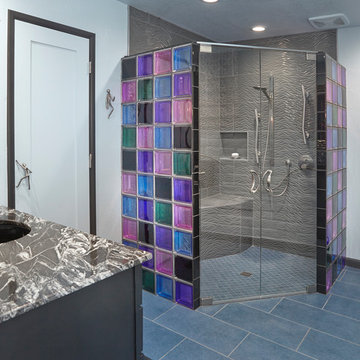
Cette photo montre une grande salle d'eau éclectique en bois foncé avec un placard à porte plane, une douche d'angle, un carrelage bleu, un carrelage en pâte de verre, un mur blanc, un sol en carrelage de porcelaine, un lavabo encastré, un plan de toilette en granite, un sol bleu, une cabine de douche à porte battante et un plan de toilette noir.
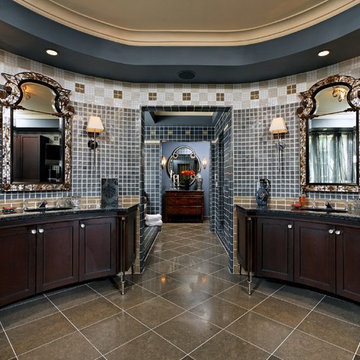
Cette photo montre une douche en alcôve chic en bois foncé avec un lavabo encastré, un plan de toilette en granite, une baignoire posée, WC à poser, un carrelage bleu et un carrelage en pâte de verre.
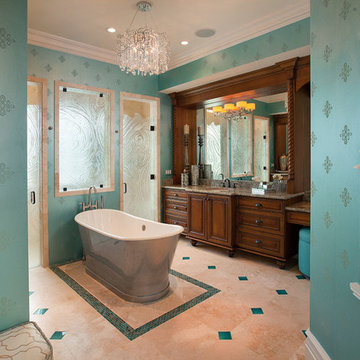
Master Bathroom: Serene, soft Sea Blue and Ivory combine to make this Master Bathroom a beautiful spa-like area with crystal accents and custom glass designed panels
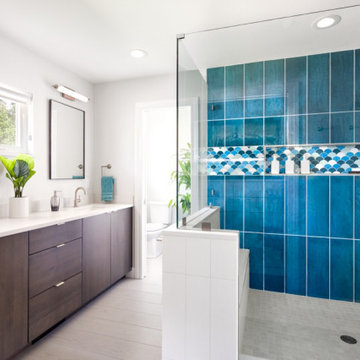
In the master bathroom remodel, a spare bedroom was utilized to expand the bathroom footprint to include a full walk-in closet as well as a luxurious shower and commode. The blue tiles work so nicely with the newly designed kitchen remodel, making this 1950’s ranch into a contemporary and welcoming home for a social family.
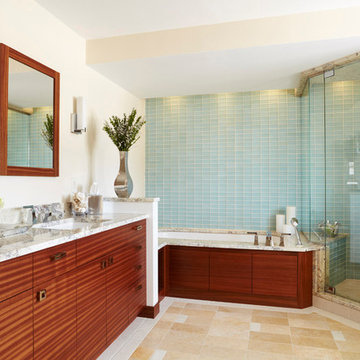
Cabinetry by Ingrained Wood Studios: The Lab.
© Alyssa Lee Photography
Idées déco pour une salle de bain moderne avec un plan de toilette en granite, un carrelage bleu et un carrelage en pâte de verre.
Idées déco pour une salle de bain moderne avec un plan de toilette en granite, un carrelage bleu et un carrelage en pâte de verre.
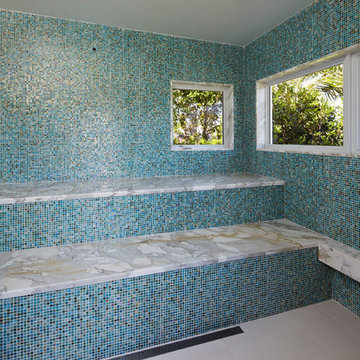
The indoor sauna/steam room features blue glass tile that matches the pool.
Réalisation d'un très grand sauna design avec un plan de toilette en granite, un carrelage bleu, un carrelage en pâte de verre et un mur bleu.
Réalisation d'un très grand sauna design avec un plan de toilette en granite, un carrelage bleu, un carrelage en pâte de verre et un mur bleu.
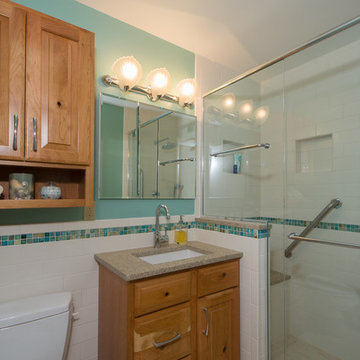
Desgined by J.S. Brown & Co. Photography by Todd Yarrington
5510GW Spimos Spirit glass mosaic tile
Atlas style Crema Marfil 12" x 24" matte floor tile
Silestone "Black Canyon" countertop
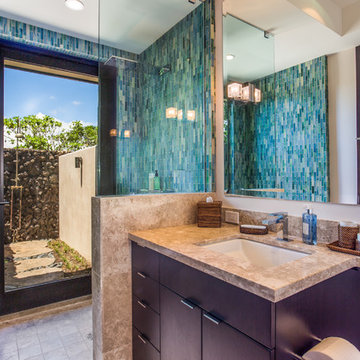
Exemple d'une petite salle d'eau tendance en bois foncé avec un placard à porte plane, un plan de toilette en granite, une douche ouverte, un carrelage bleu, un carrelage en pâte de verre, un mur blanc, un sol en carrelage de céramique, un lavabo encastré et aucune cabine.
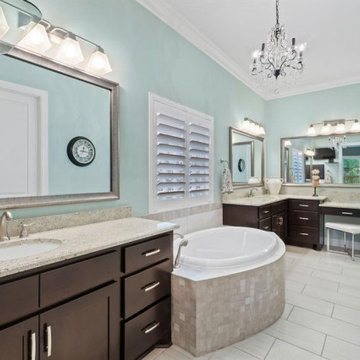
Double doors draw you into the master ensuite which is complete with separate vanities with granite countertops and a large soaking tub in between. The large alcove shower features a rainfall shower.

The neighboring guest bath perfectly complements every detail of the guest bedroom. Crafted with feminine touches from the soft blue vanity and herringbone tiled shower, gold plumbing, and antiqued elements found in the mirror and sconces.
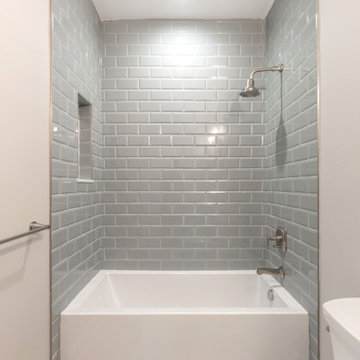
Aménagement d'une douche en alcôve campagne avec un carrelage bleu, un carrelage en pâte de verre, un plan de toilette en granite, une cabine de douche avec un rideau, un plan de toilette beige et meuble simple vasque.
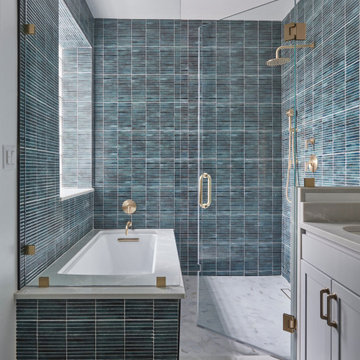
We extended the vanity by shifting the toilet and adding a sink to make it a double and operate as more of a primary bathroom space. We also removed a half wall at the original built in tub to accommodate and create a more open space for a modern freestanding tub. Lastly, we opened the shower area and took the full height partition wall into a half wall with open glass above to continue to make the entire space feel more open.
https://123remodeling.com/
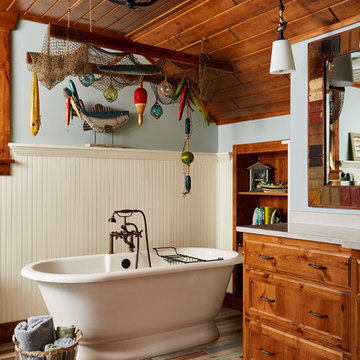
Bathroom remodel with free standing tub.
Photography by Alyssa Lee
Idée de décoration pour une salle de bain principale chalet en bois brun de taille moyenne avec une baignoire indépendante, un mur bleu, un plan de toilette en granite, un sol multicolore, un carrelage bleu, parquet peint et un placard avec porte à panneau encastré.
Idée de décoration pour une salle de bain principale chalet en bois brun de taille moyenne avec une baignoire indépendante, un mur bleu, un plan de toilette en granite, un sol multicolore, un carrelage bleu, parquet peint et un placard avec porte à panneau encastré.
Idées déco de salles de bain avec un carrelage bleu et un plan de toilette en granite
8