Idées déco de salles de bain avec un carrelage bleu et un plan de toilette en granite
Trier par :
Budget
Trier par:Populaires du jour
121 - 140 sur 1 636 photos
1 sur 3
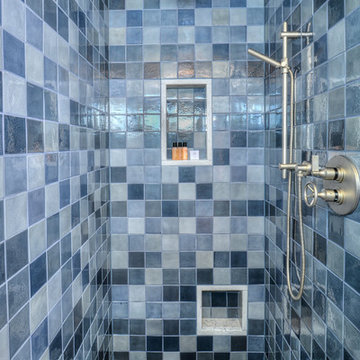
This wet room is tiled from ceiling to floor with an interesting combination of blue hues. Complete with a detachable handheld shower and rainfall shower, the bath feels as if you are under the ocean.
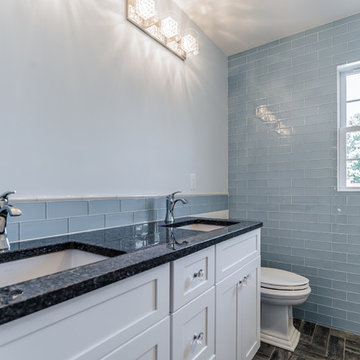
Larosa Built Homes
Inspiration pour une salle de bain traditionnelle de taille moyenne pour enfant avec un placard à porte shaker, des portes de placard blanches, un combiné douche/baignoire, un carrelage bleu, un carrelage en pâte de verre, un sol en carrelage de porcelaine, un plan de toilette en granite, un sol noir, une cabine de douche avec un rideau et un plan de toilette noir.
Inspiration pour une salle de bain traditionnelle de taille moyenne pour enfant avec un placard à porte shaker, des portes de placard blanches, un combiné douche/baignoire, un carrelage bleu, un carrelage en pâte de verre, un sol en carrelage de porcelaine, un plan de toilette en granite, un sol noir, une cabine de douche avec un rideau et un plan de toilette noir.
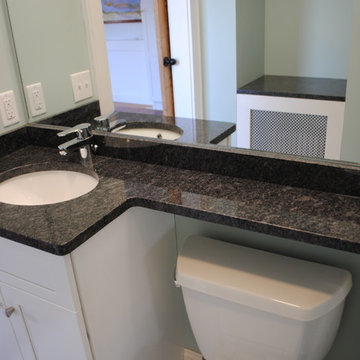
Marble flooring paired with 4x16 white subway on the walls. banjo vanity top Fabuwood Cabinetry
Inspiration pour une petite salle de bain traditionnelle avec un placard à porte shaker, des portes de placard blanches, WC séparés, un carrelage bleu, un carrelage métro, un sol en carrelage de porcelaine, un lavabo encastré, un plan de toilette en granite, un sol blanc, une cabine de douche à porte coulissante, un mur gris et un plan de toilette noir.
Inspiration pour une petite salle de bain traditionnelle avec un placard à porte shaker, des portes de placard blanches, WC séparés, un carrelage bleu, un carrelage métro, un sol en carrelage de porcelaine, un lavabo encastré, un plan de toilette en granite, un sol blanc, une cabine de douche à porte coulissante, un mur gris et un plan de toilette noir.
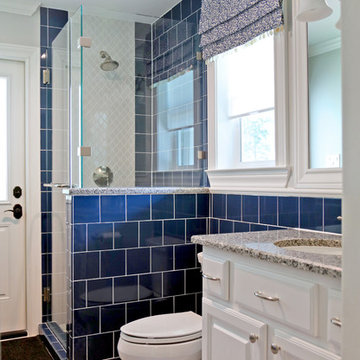
This fresh blue bathroom is a fun take on the blue or pink tiled baths from the 60s. The ogee shaped accent tile in the shower brings some curves to contrast with the square blue tiles. The coral printed window shade add and fun beachy accessories make this the perfect pool bath.
Photographer: Jeno Design
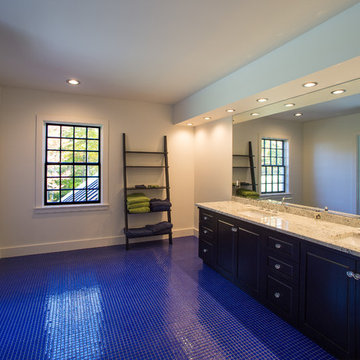
Sally McCay Photography
Cette image montre une grande douche en alcôve principale minimaliste avec un placard avec porte à panneau encastré, des portes de placard noires, un carrelage bleu, un mur blanc, un lavabo encastré, un plan de toilette en granite, un carrelage en pâte de verre et un sol en carrelage de terre cuite.
Cette image montre une grande douche en alcôve principale minimaliste avec un placard avec porte à panneau encastré, des portes de placard noires, un carrelage bleu, un mur blanc, un lavabo encastré, un plan de toilette en granite, un carrelage en pâte de verre et un sol en carrelage de terre cuite.
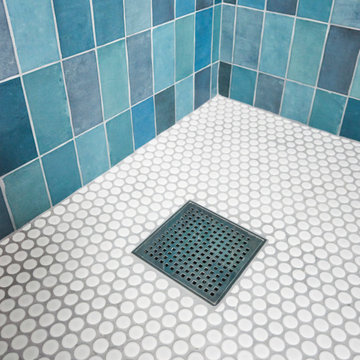
123 Remodeling turned this small bathroom into an oasis with functionality and look. By installing a pocket door and turning a cramped closet into a beautifully built-in cabinet, the space can be accessed much easier. The blue Ocean Gloss shower tile is a showstopper!
https://123remodeling.com/ - premier bathroom remodeler in the Chicago area
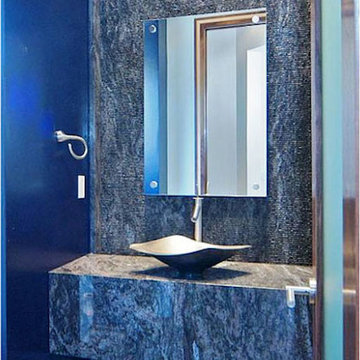
Exemple d'une salle de bain moderne avec une vasque, un plan de toilette en granite, un carrelage bleu, mosaïque et un mur bleu.
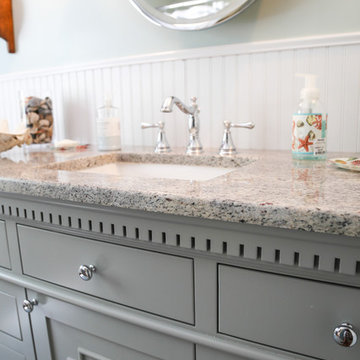
A master bathroom and guest bathroom renovation in this home have similar styles but unique layouts and designs. Bright reds pop against sea blues, grays and whites. Shells that have been collected are put on display and glass mosaic tiles make the showers feel like a beach spa retreat. Chrome fixtures and hardware complete the look with granite counters that remind you a sandy, shell filled beach.
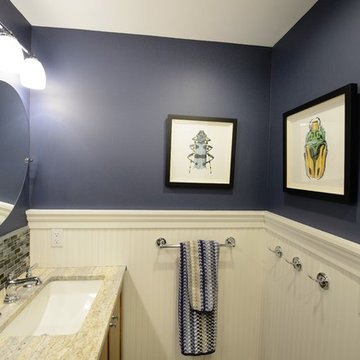
Leah Martin Photography
Inspiration pour une salle de bain traditionnelle en bois brun de taille moyenne pour enfant avec un placard avec porte à panneau encastré, une baignoire posée, WC à poser, un carrelage bleu, des plaques de verre, un mur bleu, un sol en carrelage de céramique, un lavabo encastré et un plan de toilette en granite.
Inspiration pour une salle de bain traditionnelle en bois brun de taille moyenne pour enfant avec un placard avec porte à panneau encastré, une baignoire posée, WC à poser, un carrelage bleu, des plaques de verre, un mur bleu, un sol en carrelage de céramique, un lavabo encastré et un plan de toilette en granite.
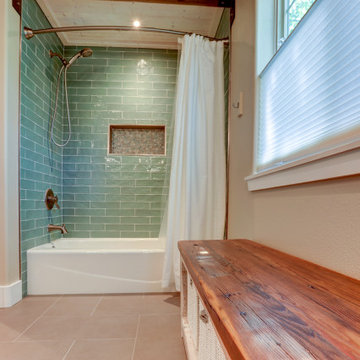
Cette photo montre une grande salle de bain craftsman en bois brun avec une baignoire en alcôve, un combiné douche/baignoire, WC à poser, un carrelage bleu, des carreaux de céramique, un mur beige, un sol en carrelage de céramique, un lavabo encastré, un sol beige, une cabine de douche avec un rideau, un plan de toilette blanc, un banc de douche, meuble double vasque, meuble-lavabo sur pied, un plafond en lambris de bois, du lambris de bois et un plan de toilette en granite.
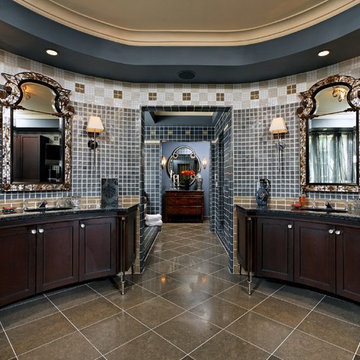
Cette photo montre une douche en alcôve chic en bois foncé avec un lavabo encastré, un plan de toilette en granite, une baignoire posée, WC à poser, un carrelage bleu et un carrelage en pâte de verre.

The master bath seen here is compact in its footprint - again drawing from the local boat building traditions. Tongue and groove fir walls conceal hidden compartments and feel tailored yet simple.
The hanging wall cabinet allow for a more open feeling as well.
The shower is given a large amount of the floor area of the room. A curb-less configuration with two shower heads and a continuous shelf. The shower utilizes polished finishes on the walls and a sandblasted finish on the floor.
Eric Reinholdt - Project Architect/Lead Designer with Elliott + Elliott Architecture Photo: Tom Crane Photography, Inc.
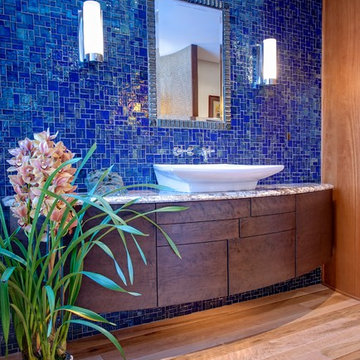
Exemple d'une grande salle de bain principale moderne en bois foncé avec un placard à porte plane, une baignoire indépendante, une douche d'angle, un carrelage bleu, mosaïque, parquet clair, une vasque, un plan de toilette en granite et une cabine de douche à porte battante.
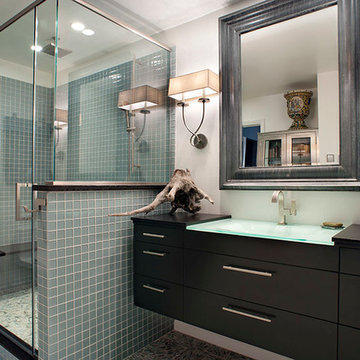
Zinc, antique silver, pebble and glass tile for a sleek master bath
Cette image montre une salle de bain principale design de taille moyenne avec un lavabo intégré, un placard à porte plane, des portes de placard noires, un plan de toilette en granite, une douche d'angle, un carrelage bleu, un carrelage en pâte de verre, un mur gris et un sol en galet.
Cette image montre une salle de bain principale design de taille moyenne avec un lavabo intégré, un placard à porte plane, des portes de placard noires, un plan de toilette en granite, une douche d'angle, un carrelage bleu, un carrelage en pâte de verre, un mur gris et un sol en galet.

#thevrindavanproject
ranjeet.mukherjee@gmail.com thevrindavanproject@gmail.com
https://www.facebook.com/The.Vrindavan.Project
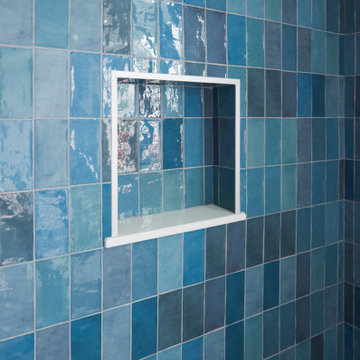
123 Remodeling turned this small bathroom into an oasis with functionality and look. By installing a pocket door and turning a cramped closet into a beautifully built-in cabinet, the space can be accessed much easier. The blue Ocean Gloss shower tile is a showstopper!
https://123remodeling.com/ - premier bathroom remodeler in the Chicago area
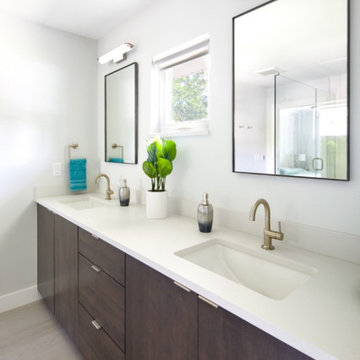
In the master bathroom remodel, a spare bedroom was utilized to expand the bathroom footprint to include a full walk-in closet as well as a luxurious shower and commode. The blue tiles work so nicely with the newly designed kitchen remodel, making this 1950’s ranch into a contemporary and welcoming home for a social family.
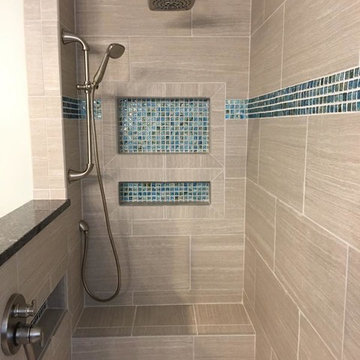
Idées déco pour une salle de bain principale contemporaine de taille moyenne avec un placard avec porte à panneau encastré, des portes de placard beiges, une baignoire posée, une douche d'angle, WC séparés, un carrelage beige, un carrelage bleu, des carreaux de porcelaine, un mur beige, un sol en carrelage de porcelaine, un lavabo encastré, un plan de toilette en granite, un sol beige, une cabine de douche à porte battante et un plan de toilette noir.
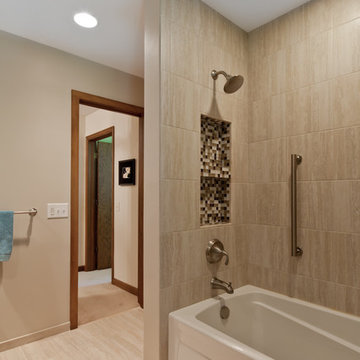
Cette image montre une grande salle de bain principale design en bois foncé avec un placard en trompe-l'oeil, un plan de toilette en granite, un carrelage bleu et un mur gris.
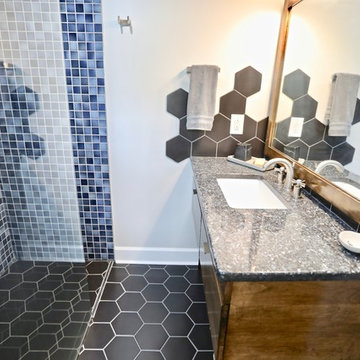
This custom-made midcentury modern vanity was designed around the Client's current furniture in his home. Matching stain on the mirror. The Hexagon relief backsplash is one of a kind.
Idées déco de salles de bain avec un carrelage bleu et un plan de toilette en granite
7