Idées déco de salles de bain avec un carrelage bleu et un plan de toilette en granite
Trier par :
Budget
Trier par:Populaires du jour
41 - 60 sur 1 636 photos
1 sur 3
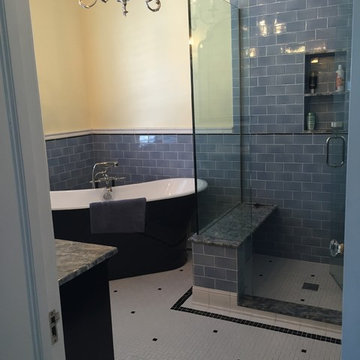
Cette image montre une salle de bain principale traditionnelle de taille moyenne avec des portes de placard noires, une baignoire indépendante, une douche ouverte, WC à poser, un carrelage bleu, un carrelage métro, un mur bleu, un sol en carrelage de terre cuite, un lavabo encastré et un plan de toilette en granite.
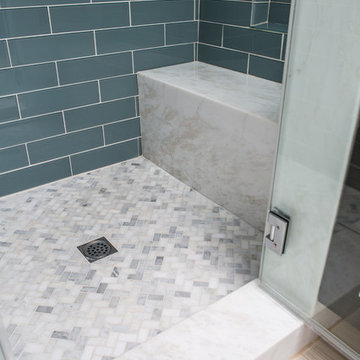
Cette photo montre une douche en alcôve principale bord de mer en bois foncé de taille moyenne avec un placard à porte plane, un carrelage bleu, un mur gris, un sol en carrelage de porcelaine, un lavabo encastré et un plan de toilette en granite.
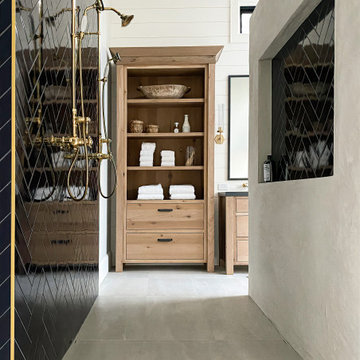
Master bathroom featuring freestanding tub, white oak vanity and linen cabinet, large format porcelain tile with a concrete look. Brass fixtures and bronze hardware.
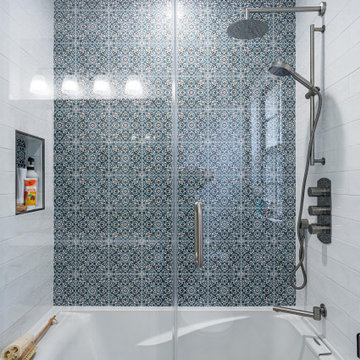
Valley Villagem, CA - Complete Bathroom remodel
Installation of all tile, shower heads and body sprays, tub area and with a finishing paint to finish.
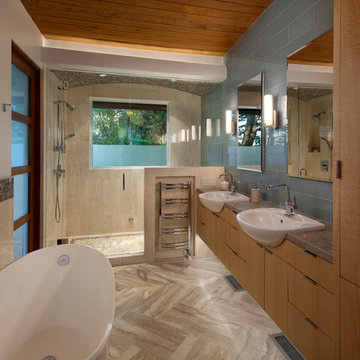
Photo by: Jim Bartsch
This Houzz project features the wide array of bathroom projects that Allen Construction has built and, where noted, designed over the years.
Allen Kitchen & Bath - the company's design-build division - works with clients to design the kitchen of their dreams within a tightly controlled budget. We’re there for you every step of the way, from initial sketches through welcoming you into your newly upgraded space. Combining both design and construction experts on one team helps us to minimize both budget and timelines for our clients. And our six phase design process is just one part of why we consistently earn rave reviews year after year.
Learn more about our process and design team at: http://design.buildallen.com
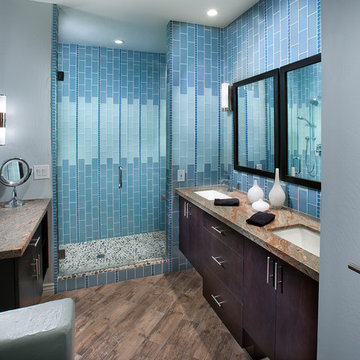
Photo: Dino Tom
Turned subway tile, wood look porcelain floor in this galley style guest bathroom.
Aménagement d'une salle de bain contemporaine en bois foncé de taille moyenne avec un placard à porte plane, un carrelage bleu, un carrelage métro, un mur bleu, un sol en carrelage de porcelaine, un lavabo encastré et un plan de toilette en granite.
Aménagement d'une salle de bain contemporaine en bois foncé de taille moyenne avec un placard à porte plane, un carrelage bleu, un carrelage métro, un mur bleu, un sol en carrelage de porcelaine, un lavabo encastré et un plan de toilette en granite.
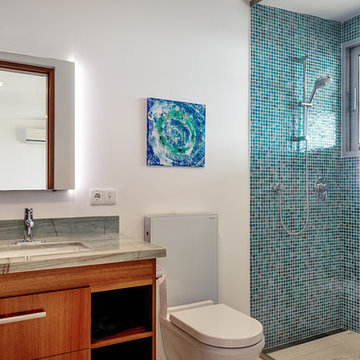
Second floor bathroom with exterior view with sliding window
Idées déco pour une salle de bain principale moderne en bois brun de taille moyenne avec un placard à porte plane, une douche ouverte, WC suspendus, un carrelage bleu, mosaïque, un mur blanc, un lavabo encastré, un plan de toilette en granite et un plan de toilette vert.
Idées déco pour une salle de bain principale moderne en bois brun de taille moyenne avec un placard à porte plane, une douche ouverte, WC suspendus, un carrelage bleu, mosaïque, un mur blanc, un lavabo encastré, un plan de toilette en granite et un plan de toilette vert.
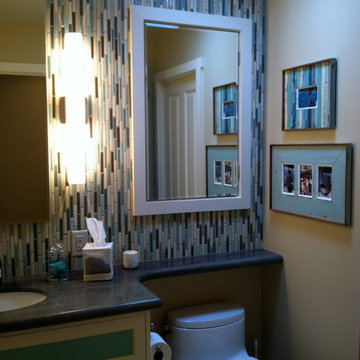
Custom Pratt & Larson vertical tiles, Crema Marfil honed marble tile coordinated with Aqua Verde granite slab
and custom designed vanity.
Photo by Terri Wolfson
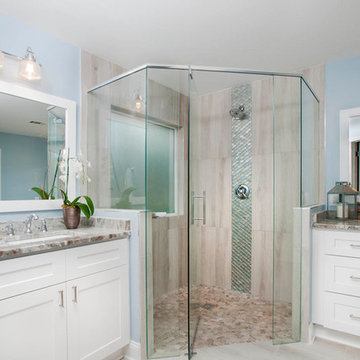
These homeowners chose to update their master bathroom and remove the bathtub and relocate the shower. This allowed us to give the homeowners 2 separate vanity areas.
Jan Stittleburg of JS Photo FX
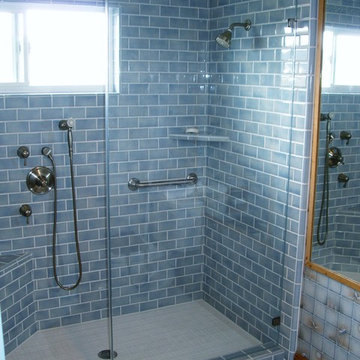
The Home Doctors helped our client take their bathroom vision to reality. We removed the tub enclosure, replumbed everything so the controls are reachable while adjusting the water. Our client wanted to keep the existing wall and floor tile so we created a seamless transition of old to new! Changing the window to a new vinyl slider and installing a clear frameless glass door opened the bathroom up creating a bright and cheery space.
The Home Doctors
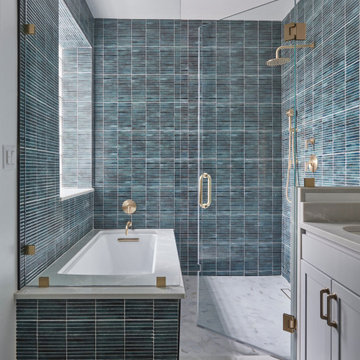
We extended the vanity by shifting the toilet and adding a sink to make it a double and operate as more of a primary bathroom space. We also removed a half wall at the original built in tub to accommodate and create a more open space for a modern freestanding tub. Lastly, we opened the shower area and took the full height partition wall into a half wall with open glass above to continue to make the entire space feel more open.
https://123remodeling.com/
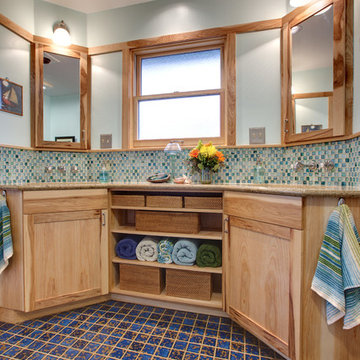
His and her vanity stations flanking open storage. Medicine cabinets are behind the mirrors.
Water-themed glass backsplash tile and the wall color, combined with the warmth of the hickory cabinets and trim , make for a pleasant bathing experience.
Construction by CG&S Design-Build
Photos by Tre Dunham, Fine Focus Photography
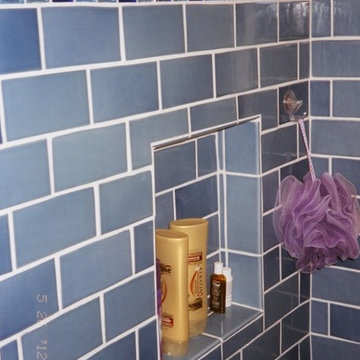
Exemple d'une salle de bain principale chic en bois foncé de taille moyenne avec un placard avec porte à panneau surélevé, WC à poser, un carrelage bleu, un carrelage gris, une baignoire en alcôve, un combiné douche/baignoire, des carreaux de céramique, un mur bleu, un lavabo encastré et un plan de toilette en granite.

Sweet little guest bathroom. We gutted the space, new vanity, toilet tub, installed tile and wainscoting, mirror light fixtures and stained glass window
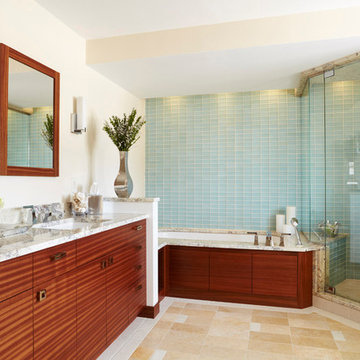
Cabinetry by Ingrained Wood Studios: The Lab.
© Alyssa Lee Photography
Idées déco pour une salle de bain moderne avec un plan de toilette en granite, un carrelage bleu et un carrelage en pâte de verre.
Idées déco pour une salle de bain moderne avec un plan de toilette en granite, un carrelage bleu et un carrelage en pâte de verre.
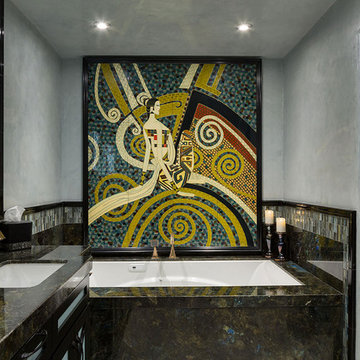
Framed 4 Panel Screens as Bath Focal Point
Cette image montre une salle de bain design avec un placard en trompe-l'oeil, des portes de placard noires, un carrelage bleu, mosaïque, un mur bleu, un sol en carrelage de porcelaine, un lavabo posé, un plan de toilette en granite, un sol gris et un plan de toilette bleu.
Cette image montre une salle de bain design avec un placard en trompe-l'oeil, des portes de placard noires, un carrelage bleu, mosaïque, un mur bleu, un sol en carrelage de porcelaine, un lavabo posé, un plan de toilette en granite, un sol gris et un plan de toilette bleu.
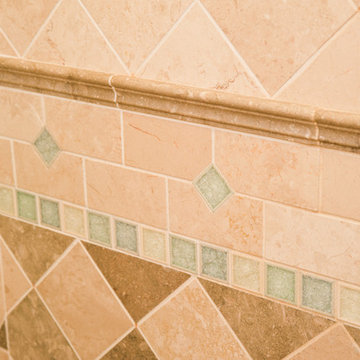
close up of the wall tile combination in the shower with a chair rail tile piece
Cette image montre une salle d'eau traditionnelle en bois foncé de taille moyenne avec un placard avec porte à panneau surélevé, WC à poser, un carrelage beige, un carrelage bleu, un carrelage marron, des carreaux de céramique, un mur bleu, un sol en carrelage de terre cuite, un lavabo encastré et un plan de toilette en granite.
Cette image montre une salle d'eau traditionnelle en bois foncé de taille moyenne avec un placard avec porte à panneau surélevé, WC à poser, un carrelage beige, un carrelage bleu, un carrelage marron, des carreaux de céramique, un mur bleu, un sol en carrelage de terre cuite, un lavabo encastré et un plan de toilette en granite.
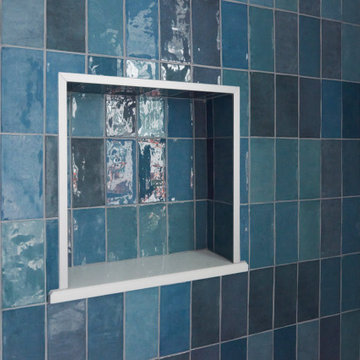
123 Remodeling turned this small bathroom into an oasis with functionality and look. By installing a pocket door and turning a cramped closet into a beautifully built-in cabinet, the space can be accessed much easier. The blue Ocean Gloss shower tile is a showstopper!
https://123remodeling.com/ - premier bathroom remodeler in the Chicago area
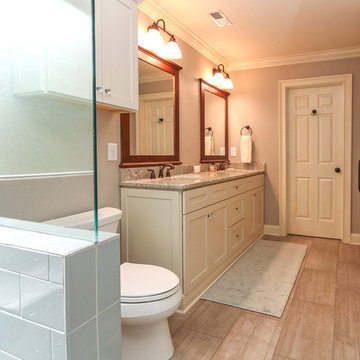
Greg Frick
Inspiration pour une salle de bain principale craftsman de taille moyenne avec un lavabo encastré, un placard à porte shaker, des portes de placard jaunes, un plan de toilette en granite, une douche double, WC séparés, un carrelage bleu, un carrelage de pierre, un mur gris et un sol en carrelage de porcelaine.
Inspiration pour une salle de bain principale craftsman de taille moyenne avec un lavabo encastré, un placard à porte shaker, des portes de placard jaunes, un plan de toilette en granite, une douche double, WC séparés, un carrelage bleu, un carrelage de pierre, un mur gris et un sol en carrelage de porcelaine.
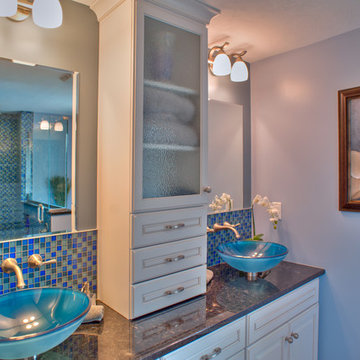
Custom blue glass tile shower with Dura Supreme cabinetry, Volga Blue granite and Moen fixtures.
Photos by Keith Tharp
Aménagement d'une salle de bain contemporaine de taille moyenne avec un placard avec porte à panneau surélevé, des portes de placard blanches, WC séparés, un carrelage bleu, mosaïque, un mur blanc, une vasque et un plan de toilette en granite.
Aménagement d'une salle de bain contemporaine de taille moyenne avec un placard avec porte à panneau surélevé, des portes de placard blanches, WC séparés, un carrelage bleu, mosaïque, un mur blanc, une vasque et un plan de toilette en granite.
Idées déco de salles de bain avec un carrelage bleu et un plan de toilette en granite
3