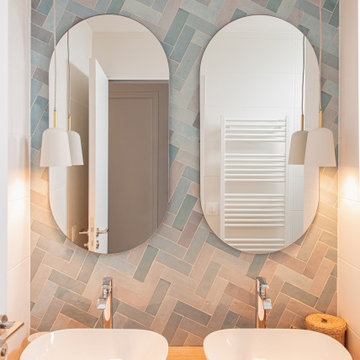Idées déco de salles de bain avec un carrelage bleu et un plan vasque
Trier par :
Budget
Trier par:Populaires du jour
81 - 100 sur 569 photos
1 sur 3
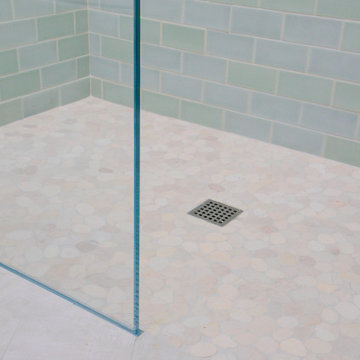
Complete bathroom remodel - The bathroom was completely gutted to studs. A curb-less stall shower was added with a glass panel instead of a shower door. This creates a barrier free space maintaining the light and airy feel of the complete interior remodel. The fireclay tile is recessed into the wall allowing for a clean finish without the need for bull nose tile. The light finishes are grounded with a wood vanity and then all tied together with oil rubbed bronze faucets.
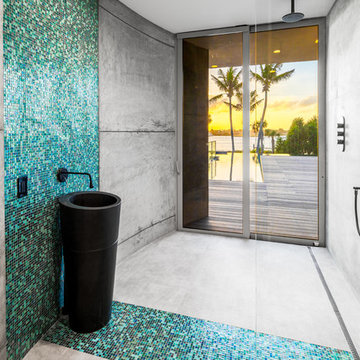
Inspiration pour une salle de bain design avec une douche ouverte, un carrelage bleu, un carrelage vert, un mur gris, sol en béton ciré, un plan vasque, un sol gris, aucune cabine et un plan de toilette noir.
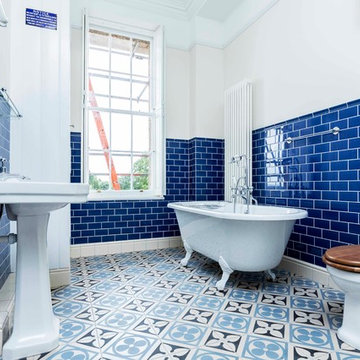
Exemple d'une salle de bain victorienne de taille moyenne avec une baignoire sur pieds, un carrelage bleu, un carrelage métro, un mur marron, un sol bleu, WC à poser, un sol en carrelage de céramique et un plan vasque.
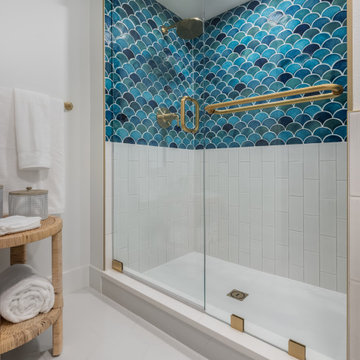
Expansive master bathroom shower with ocean inspired fan tile and brass hardware.
Exemple d'une grande salle de bain principale bord de mer avec un placard à porte plane, des portes de placard marrons, une douche double, tous types de WC, un carrelage bleu, des carreaux de céramique, un mur blanc, un sol en carrelage de céramique, un plan vasque, un plan de toilette en granite, un sol blanc, une cabine de douche à porte battante, un plan de toilette blanc, une niche, meuble double vasque, meuble-lavabo suspendu, un plafond décaissé et différents habillages de murs.
Exemple d'une grande salle de bain principale bord de mer avec un placard à porte plane, des portes de placard marrons, une douche double, tous types de WC, un carrelage bleu, des carreaux de céramique, un mur blanc, un sol en carrelage de céramique, un plan vasque, un plan de toilette en granite, un sol blanc, une cabine de douche à porte battante, un plan de toilette blanc, une niche, meuble double vasque, meuble-lavabo suspendu, un plafond décaissé et différents habillages de murs.
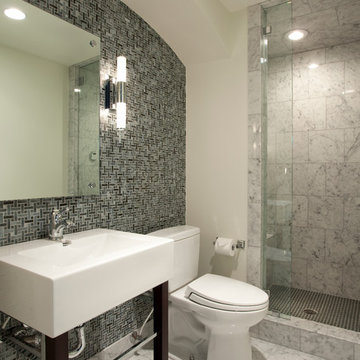
Joshua Caldwell
Cette image montre une salle de bain design de taille moyenne avec un plan vasque, un carrelage bleu, un mur blanc, un carrelage de pierre et un sol en marbre.
Cette image montre une salle de bain design de taille moyenne avec un plan vasque, un carrelage bleu, un mur blanc, un carrelage de pierre et un sol en marbre.
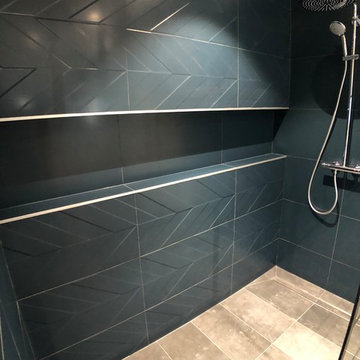
Repenser une salle d’eau vieillissante en une salle de douche moderne et pratique ?
Pour imaginer ce nouvel espace, nous avons fait des premières grandes modifications : enlever tous les éléments déjà présents, comme la baignoire encastrée, la douche ou le meuble vasque. Tous ces éléments n’étaient plus du goût de nos clients.
Nous avons donc voulu repenser une salle d’eau et nous l’avons réagencé. À la place de l’ancienne baignoire, se trouve maintenant une grande douche à l’italienne. Avec un renfoncement sur tout le long afin d’y entreposer les divers articles de toilettes. D eux patères se trouvent à l’entrée de cette douche, et permettent d’avoir un emplacement proche pour les serviettes de bain. Celles-ci étant directement à la sortie de la douche.
À la place de l’ancienne douche, se trouve maintenant un grand placard de rangement. L’ancien agencement en était totalement dépourvu. Celui-ci comporte aussi bien des rangements étagères que des éléments de penderies afin de mettre divers peignoirs ou autres.
Nous avons donc maintenant la place de mettre un grand meuble avec doubles vasques faisant 160cm de long. Il est composé de 4 grands tiroirs ainsi que d’un plan vasque en céramique noire mat.
Le miroir lumineux apporte une notion de profondeur à cette salle d’eau.
Pour ce qui est du design de cette salle d’eau, nous sommes partis sur une ambiance plutôt froide, alliant une verrière noire à un magnifique bleu pétrole. Celui-ci se retrouve aussi bien dans les carreaux de faïence au niveau de la douche que dans une partie de la couleur du mobilier sur mesure. Le fond de douche en carreaux à chevron apporte une texture originale. Tout en faisant gagner en modernité cette salle d’eau.
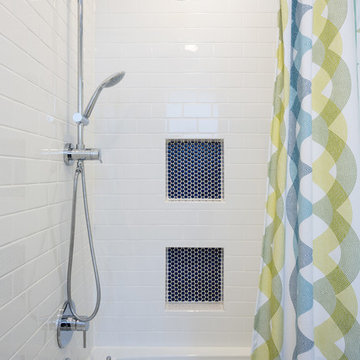
Pops of color and repeated geometry create a cohesive design.
photography by Tyler Mallory || www.tylermallory.com
Cette photo montre une salle de bain chic de taille moyenne pour enfant avec un placard en trompe-l'oeil, des portes de placard blanches, une baignoire en alcôve, un combiné douche/baignoire, WC séparés, un carrelage bleu, des carreaux de céramique, un mur blanc, un sol en carrelage de porcelaine et un plan vasque.
Cette photo montre une salle de bain chic de taille moyenne pour enfant avec un placard en trompe-l'oeil, des portes de placard blanches, une baignoire en alcôve, un combiné douche/baignoire, WC séparés, un carrelage bleu, des carreaux de céramique, un mur blanc, un sol en carrelage de porcelaine et un plan vasque.
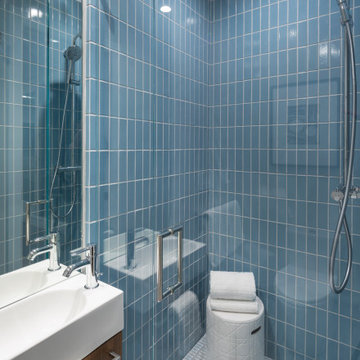
Idée de décoration pour une petite douche en alcôve tradition en bois brun avec un placard à porte plane, WC à poser, un carrelage bleu, des carreaux de céramique, un sol en carrelage de céramique, une cabine de douche à porte battante, un plan de toilette blanc, meuble simple vasque, meuble-lavabo suspendu, un plan vasque et un sol bleu.
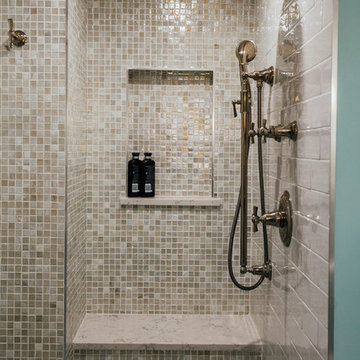
This project was such an incredible design opportunity, and instilled inspiration and excitement at every turn! Our amazing clients came to us with the challenge of converting their beloved family home into a welcoming haven for all members of the family. At the time that we met our clients, they were struggling with the difficult personal decision of the fate of the home. Their father/father-in-law had passed away and their mother/mother-in-law had recently been admitted into a nursing facility and was fighting Alzheimer’s. Resistant to loss of the home now that both parents were out of it, our clients purchased the home to keep in in the family. Despite their permanent home currently being in New Jersey, these clients dedicated themselves to keeping and revitalizing the house. We were moved by the story and became immediately passionate about bringing this dream to life.
The home was built by the parents of our clients and was only ever owned by them, making this a truly special space to the family. Our goal was to revitalize the home and to bring new energy into every room without losing the special characteristics that were original to the home when it was built. In this way, we were able to develop a house that maintains its own unique personality while offering a space of welcoming neutrality for all members of the family to enjoy over time.
The renovation touched every part of the home: the exterior, foyer, kitchen, living room, sun room, garage, six bedrooms, three bathrooms, the laundry room, and everything in between. The focus was to develop a style that carried consistently from space to space, but allowed for unique expression in the small details in every room.
Starting at the entry, we renovated the front door and entry point to offer more presence and to bring more of the mid-century vibe to the home’s exterior. We integrated a new modern front door, cedar shingle accents, new exterior paint, and gorgeous contemporary house numbers that really allow the home to stand out. Just inside the entry, we renovated the foyer to create a playful entry point worthy of attention. Cement look tile adorns the foyer floor, and we’ve added new lighting and upgraded the entry coat storage.
Upon entering the home, one will immediately be captivated by the stunning kitchen just off the entry. We transformed this space in just about every way. While the footprint of the home ultimately remained almost identical, the aesthetics were completely turned on their head. We re-worked the kitchen to maximize storage and to create an informal dining area that is great for casual hosting or morning coffee.
We removed the entry to the garage that was once in the informal dining, and created a peninsula in its place that offers a unique division between the kitchen/informal dining and the formal dining and living areas. The simple light warm light gray cabinetry offers a bit of traditional elegance, along with the marble backsplash and quartz countertops. We extended the original wood flooring into the kitchen and stained all floors to match for a warmth that truly resonates through all spaces. We upgraded appliances, added lighting everywhere, and finished the space with some gorgeous mid century furniture pieces.
In the formal dining and living room, we really focused on maintaining the original marble fireplace as a focal point. We cleaned the marble, repaired the mortar, and refinished the original fireplace screen to give a new sleek look in black. We then integrated a new gas insert for modern heating and painted the upper portion in a rich navy blue; an accent that is carried through the home consistently as a nod to our client’s love of the color.
The former entry into the old covered porch is now an elegant glass door leading to a stunning finished sunroom. This room was completely upgraded as well. We wrapped the entire space in cozy white shiplap to keep a casual feel with brightness. We tiled the floor with large format concrete look tile, and painted the old brick fireplace a bright white. We installed a new gas burning unit, and integrated transitional style lighting to bring warmth and elegance into the space. The new black-frame windows are adorned with decorative shades that feature hand-sketched bird prints, and we’ve created a dedicated garden-ware “nook” for our client who loves to work in the yard. The far end of this space is completed with two oversized chaise loungers and overhead lights…the most perfect little reading nook!
Just off the dining room, we created an entirely new space to the home: a mudroom. The clients lacked this space and desperately needed a landing spot upon entering the home from the garage. We uniquely planned existing space in the garage to utilize for this purpose, and were able to create a small but functional entry point without losing the ability to park cars in the garage. This new space features cement-look tile, gorgeous deep brown cabinetry, and plenty of storage for all the small items one might need to store while moving in and out of the home.
The remainder of the upstairs level includes massive renovations to the guest hall bathroom and guest bedroom, upstairs master bed/bath suite, and a third bedroom that we converted into a home office for the client.
Some of the largest transformations were made in the basement, where unfinished space and lack of light were converted into gloriously lit, cozy, finished spaces. Our first task was to convert the massive basement living room into the new master bedroom for our clients. We removed existing built-ins, created an entirely new walk-in closet, painted the old brick fireplace, installed a new gas unit, added carpet, introduced new lighting, replaced windows, and upgraded every part of the aesthetic appearance. One of the most incredible features of this space is the custom double sliding barn door made by a Denver artisan. This space is truly a retreat for our clients!
We also completely transformed the laundry room, back storage room, basement master bathroom, and two bedrooms.
This home’s massive scope and ever-evolving challenges were thrilling and exciting to work with, and the result is absolutely amazing. At the end of the day, this home offers a look and feel that the clients love. Above all, though, the clients feel the spirit of their family home and have a welcoming environment for all members of the family to enjoy for years to come.
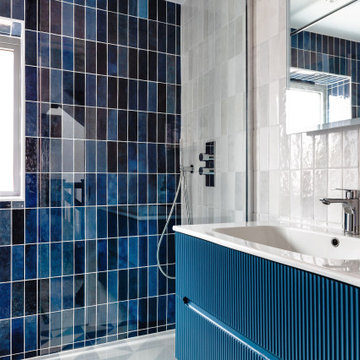
Cette photo montre une douche en alcôve tendance avec un placard à porte plane, des portes de placard bleues, un carrelage bleu, un plan vasque, meuble simple vasque et meuble-lavabo suspendu.
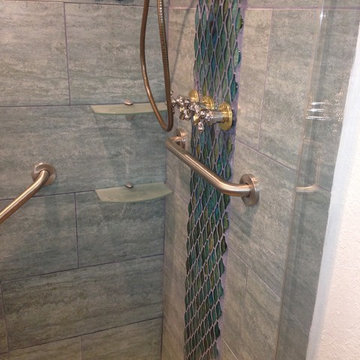
Custom Shower we created for our Los Angeles clients includes an ornate sea glass design
Idée de décoration pour une salle d'eau marine en bois clair de taille moyenne avec un placard sans porte, une baignoire indépendante, une douche à l'italienne, WC à poser, un carrelage bleu, des carreaux de porcelaine, un mur blanc, un sol en carrelage de céramique, un plan vasque et un plan de toilette en verre.
Idée de décoration pour une salle d'eau marine en bois clair de taille moyenne avec un placard sans porte, une baignoire indépendante, une douche à l'italienne, WC à poser, un carrelage bleu, des carreaux de porcelaine, un mur blanc, un sol en carrelage de céramique, un plan vasque et un plan de toilette en verre.
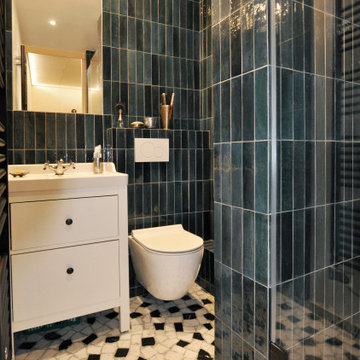
Pour cet appartement de 40m², arkala a pris un parti pris fou : installer une chambre dans l’ancienne salle de bain afin de préserver une pièce à vivre spacieuse et agréable de 25m².
Une gageure pour un appartement des années 30' très bien conçu et distribué pour un deux pièces. Ainsi l’entrée avec dressing, la cuisine, le WC, le salle d’eau et la chambre, sont rassemblées dans les 15m² restant ! La douche est calée dans les anciens WC, la salle d’eau et le WC sont dans l’ancien couloir de distribution : ces petits espaces ont été optimisés et ne sacrifient rien aux fonctions techniques qui sont pensées de façon ergonomique. L’espace nuit est conçu comme un lit clos tapissé de bois de bouleau pour un confort cosy, sans oublier l’éclairage indirect et direct pour la lecture et la possibilité de rangements en dessous du podium et une niche sous la fenêtre. La pièce de séjour est magnifiée par la pose d’un panoramique végétal et exotique « Le Brésil » reproduction d’un papier peint de la Manufacture Desfossé de 1862 !

#thevrindavanproject
ranjeet.mukherjee@gmail.com thevrindavanproject@gmail.com
https://www.facebook.com/The.Vrindavan.Project
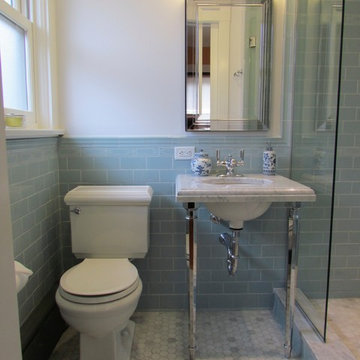
Idée de décoration pour une petite salle de bain tradition avec un plan vasque, un plan de toilette en marbre, un carrelage bleu, des carreaux de céramique, un sol en marbre, WC séparés, un mur blanc, un sol gris et une cabine de douche à porte battante.
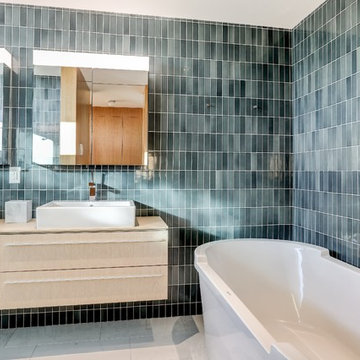
Réalisation d'une douche en alcôve principale design avec un placard à porte plane, des portes de placard beiges, une baignoire indépendante, WC suspendus, un carrelage bleu, des carreaux de céramique, un mur bleu, un sol en marbre, un plan vasque, un plan de toilette en quartz modifié, un sol blanc et une cabine de douche à porte battante.
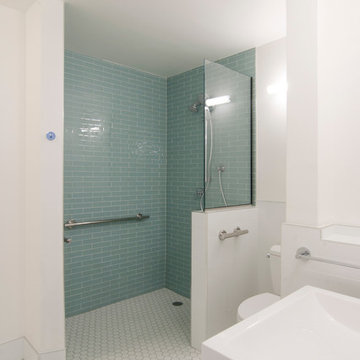
Serene gut renovation of a lovely alcove studio. We created a wheelchair accessible bedroom and bathroom for flexibility
Idée de décoration pour une salle de bain principale design de taille moyenne avec un placard à porte plane, des portes de placard noires, une douche à l'italienne, un carrelage en pâte de verre, un mur blanc, un sol en carrelage de céramique, un plan vasque, un sol blanc, aucune cabine, WC séparés et un carrelage bleu.
Idée de décoration pour une salle de bain principale design de taille moyenne avec un placard à porte plane, des portes de placard noires, une douche à l'italienne, un carrelage en pâte de verre, un mur blanc, un sol en carrelage de céramique, un plan vasque, un sol blanc, aucune cabine, WC séparés et un carrelage bleu.
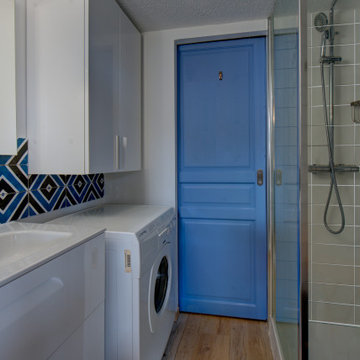
Cette image montre une petite salle d'eau design avec un placard à porte affleurante, des portes de placard blanches, une douche à l'italienne, WC séparés, un carrelage bleu, des carreaux de céramique, un mur bleu, sol en stratifié, un plan vasque, un plan de toilette en carrelage, un sol gris, une cabine de douche à porte battante, un plan de toilette blanc, meuble simple vasque et meuble-lavabo encastré.

Vibrant Bathroom in Horsham, West Sussex
Glossy, fitted furniture and fantastic tile choices combine within this Horsham bathroom in a vibrant design.
The Brief
This Horsham client sought our help to replace what was a dated bathroom space with a vibrant and modern design.
With a relatively minimal brief of a shower room and other essential inclusions, designer Martin was tasked with conjuring a design to impress this client and fulfil their needs for years to come.
Design Elements
To make the most of the space in this room designer Martin has placed the shower in the alcove of this room, using an in-swinging door from supplier Crosswater for easy access. A useful niche also features within the shower for showering essentials.
This layout meant that there was plenty of space to move around and plenty of floor space to maintain a spacious feel.
Special Inclusions
To incorporate suitable storage Martin has used wall-to-wall fitted furniture in a White Gloss finish from supplier Mereway. This furniture choice meant a semi-recessed basin and concealed cistern would fit seamlessly into this design, whilst adding useful storage space.
A HiB Ambience illuminating mirror has been installed above the furniture area, which is equipped with ambient illuminating and demisting capabilities.
Project Highlight
Fantastic tile choices are the undoubtable highlight of this project.
Vibrant blue herringbone-laid tiles combine nicely with the earthy wall tiles, and the colours of the geometric floor tiles compliment these tile choices further.
The End Result
The result is a well-thought-out and spacious design, that combines numerous colours to great effect. This project is also a great example of what our design team can achieve in a relatively compact bathroom space.
If you are seeking a transformation to your bathroom space, discover how our expert designers can create a great design that meets all your requirements.
To arrange a free design appointment visit a showroom or book an appointment now!
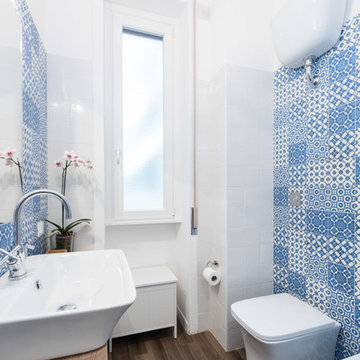
Paolo Fusco 2015 for NEAR Architecture
Inspiration pour une petite salle de bain marine en bois brun avec un plan vasque, un placard sans porte, un carrelage bleu, des carreaux de céramique et WC à poser.
Inspiration pour une petite salle de bain marine en bois brun avec un plan vasque, un placard sans porte, un carrelage bleu, des carreaux de céramique et WC à poser.
Idées déco de salles de bain avec un carrelage bleu et un plan vasque
5
