Idées déco de salles de bain avec un carrelage bleu et un plan vasque
Trier par :
Budget
Trier par:Populaires du jour
121 - 140 sur 569 photos
1 sur 3
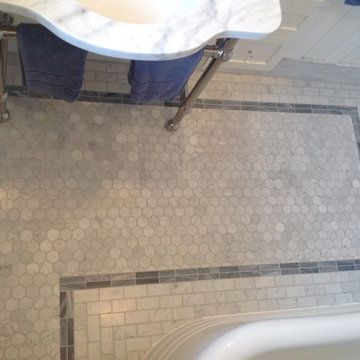
Marble hex floor
Réalisation d'une petite salle de bain tradition avec un plan vasque, un placard à porte plane, des portes de placard grises, une baignoire d'angle, un combiné douche/baignoire, un carrelage bleu, un mur bleu et un sol en marbre.
Réalisation d'une petite salle de bain tradition avec un plan vasque, un placard à porte plane, des portes de placard grises, une baignoire d'angle, un combiné douche/baignoire, un carrelage bleu, un mur bleu et un sol en marbre.
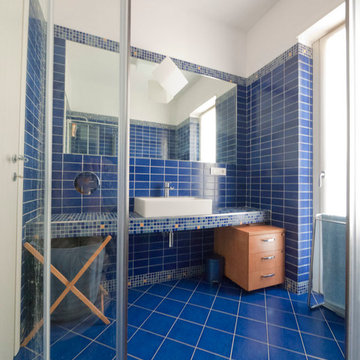
Liadesign
Aménagement d'une petite salle de bain principale méditerranéenne avec un plan vasque, un plan de toilette en carrelage, une douche d'angle, WC suspendus, un carrelage bleu, des carreaux de porcelaine, un mur bleu et un sol en carrelage de porcelaine.
Aménagement d'une petite salle de bain principale méditerranéenne avec un plan vasque, un plan de toilette en carrelage, une douche d'angle, WC suspendus, un carrelage bleu, des carreaux de porcelaine, un mur bleu et un sol en carrelage de porcelaine.
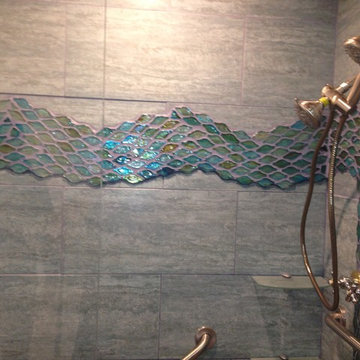
Custom Shower we created for our Los Angeles clients includes an ornate sea glass design
Idée de décoration pour une salle d'eau style shabby chic en bois clair de taille moyenne avec un placard sans porte, une baignoire indépendante, une douche à l'italienne, WC à poser, un carrelage bleu, des carreaux de porcelaine, un mur blanc, un sol en carrelage de céramique, un plan vasque et un plan de toilette en verre.
Idée de décoration pour une salle d'eau style shabby chic en bois clair de taille moyenne avec un placard sans porte, une baignoire indépendante, une douche à l'italienne, WC à poser, un carrelage bleu, des carreaux de porcelaine, un mur blanc, un sol en carrelage de céramique, un plan vasque et un plan de toilette en verre.
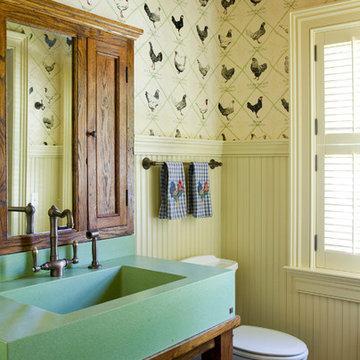
Photo Credit: Eric Roth
Cette image montre une petite salle d'eau rustique en bois brun avec un plan vasque, un carrelage bleu, des carreaux en terre cuite et un sol en brique.
Cette image montre une petite salle d'eau rustique en bois brun avec un plan vasque, un carrelage bleu, des carreaux en terre cuite et un sol en brique.
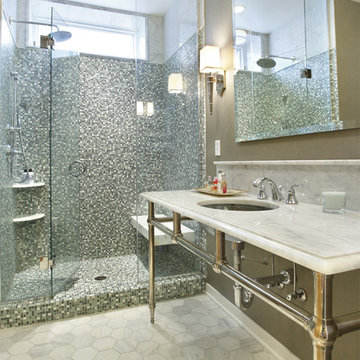
We are a full service, residential design/build company specializing in large remodels and whole house renovations. Our way of doing business is dynamic, interactive and fully transparent. It's your house, and it's your money. Recognition of this fact is seen in every facet of our business because we respect our clients enough to be honest about the numbers. In exchange, they trust us to do the right thing. Pretty simple when you think about it.
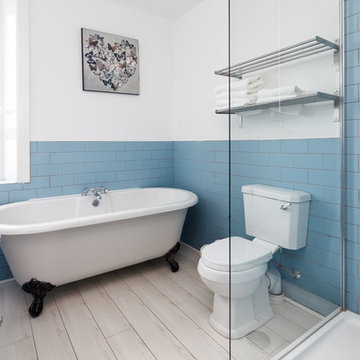
Pawel Paniczko https://pawelpaniczko.com
Inspiration pour une salle de bain principale marine de taille moyenne avec une baignoire sur pieds, une douche d'angle, WC à poser, un carrelage bleu, un carrelage métro, des portes de placard beiges, un mur blanc, un plan vasque, un sol beige et aucune cabine.
Inspiration pour une salle de bain principale marine de taille moyenne avec une baignoire sur pieds, une douche d'angle, WC à poser, un carrelage bleu, un carrelage métro, des portes de placard beiges, un mur blanc, un plan vasque, un sol beige et aucune cabine.
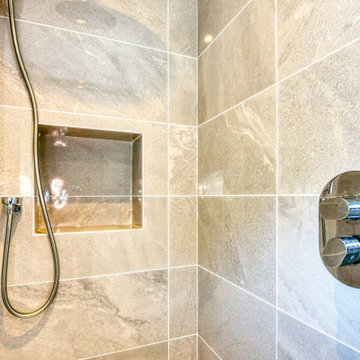
Vibrant Bathroom in Horsham, West Sussex
Glossy, fitted furniture and fantastic tile choices combine within this Horsham bathroom in a vibrant design.
The Brief
This Horsham client sought our help to replace what was a dated bathroom space with a vibrant and modern design.
With a relatively minimal brief of a shower room and other essential inclusions, designer Martin was tasked with conjuring a design to impress this client and fulfil their needs for years to come.
Design Elements
To make the most of the space in this room designer Martin has placed the shower in the alcove of this room, using an in-swinging door from supplier Crosswater for easy access. A useful niche also features within the shower for showering essentials.
This layout meant that there was plenty of space to move around and plenty of floor space to maintain a spacious feel.
Special Inclusions
To incorporate suitable storage Martin has used wall-to-wall fitted furniture in a White Gloss finish from supplier Mereway. This furniture choice meant a semi-recessed basin and concealed cistern would fit seamlessly into this design, whilst adding useful storage space.
A HiB Ambience illuminating mirror has been installed above the furniture area, which is equipped with ambient illuminating and demisting capabilities.
Project Highlight
Fantastic tile choices are the undoubtable highlight of this project.
Vibrant blue herringbone-laid tiles combine nicely with the earthy wall tiles, and the colours of the geometric floor tiles compliment these tile choices further.
The End Result
The result is a well-thought-out and spacious design, that combines numerous colours to great effect. This project is also a great example of what our design team can achieve in a relatively compact bathroom space.
If you are seeking a transformation to your bathroom space, discover how our expert designers can create a great design that meets all your requirements.
To arrange a free design appointment visit a showroom or book an appointment now!
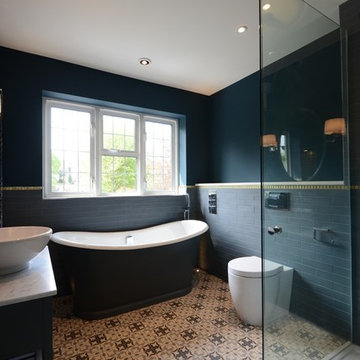
A luxurious family bathroom designed to be warm and inviting but at the same time to meet the practical needs of a family. The lighting can be softened for leisurely soaks in the cast iron bath while the hand shower makes it easy to bathe young children. The minimal glass shower is great for busy mornings and the Vado chrome fittings add to the sleek impression. The glass mosaic tiles and the Carrara Marble vanity top add a touch of glamour and are beautifully offset by the deep blue Fired Earth Barcelona tiles and the Farrow & Ball Haigue wall colour. The Original Style Rococo tiles lighten the whole effect and compliment the wall tiles and the paint colour.
Photograph by Olley Design.
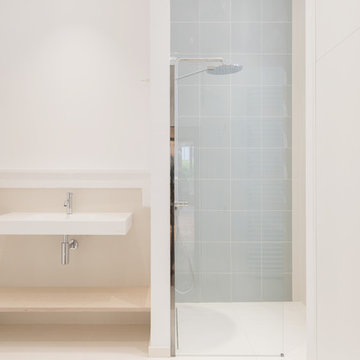
Aurélien Aumond
Exemple d'une salle d'eau tendance de taille moyenne avec une douche à l'italienne, un carrelage bleu, un mur blanc, un sol en carrelage de céramique, un plan vasque, un plan de toilette en surface solide et un sol beige.
Exemple d'une salle d'eau tendance de taille moyenne avec une douche à l'italienne, un carrelage bleu, un mur blanc, un sol en carrelage de céramique, un plan vasque, un plan de toilette en surface solide et un sol beige.
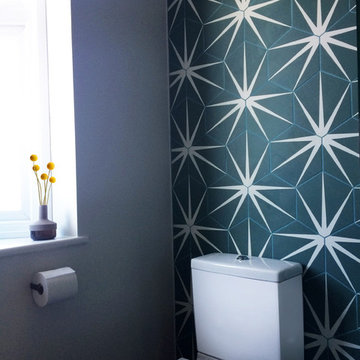
JLV Design Ltd
Cette image montre une petite salle de bain design pour enfant avec un placard à porte shaker, des portes de placard grises, une douche d'angle, WC séparés, un carrelage bleu, des carreaux de céramique, un mur gris, un sol en ardoise, un plan vasque, un plan de toilette en quartz, un sol gris, une cabine de douche à porte coulissante et un plan de toilette gris.
Cette image montre une petite salle de bain design pour enfant avec un placard à porte shaker, des portes de placard grises, une douche d'angle, WC séparés, un carrelage bleu, des carreaux de céramique, un mur gris, un sol en ardoise, un plan vasque, un plan de toilette en quartz, un sol gris, une cabine de douche à porte coulissante et un plan de toilette gris.
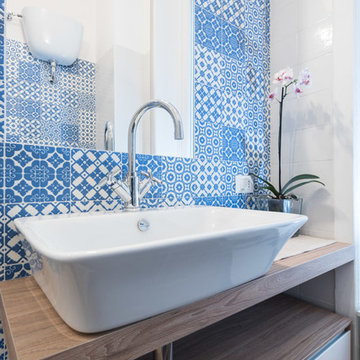
Paolo Fusco 2015 for NEAR Architecture
Idée de décoration pour une petite salle de bain design en bois brun avec un plan vasque, un placard sans porte, WC séparés, un carrelage bleu et des carreaux de céramique.
Idée de décoration pour une petite salle de bain design en bois brun avec un plan vasque, un placard sans porte, WC séparés, un carrelage bleu et des carreaux de céramique.
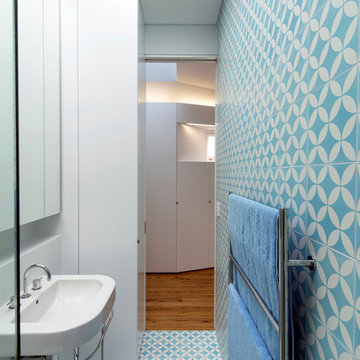
Brett Boardman
Exemple d'une petite salle d'eau tendance avec un plan vasque, un carrelage bleu, un mur bleu et du carrelage bicolore.
Exemple d'une petite salle d'eau tendance avec un plan vasque, un carrelage bleu, un mur bleu et du carrelage bicolore.
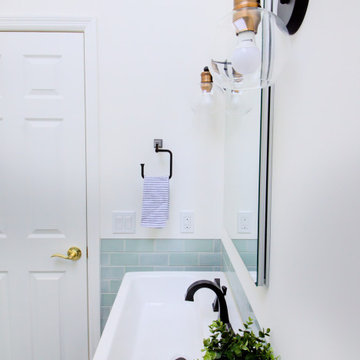
Complete bathroom remodel - The bathroom was completely gutted to studs. A curb-less stall shower was added with a glass panel instead of a shower door. This creates a barrier free space maintaining the light and airy feel of the complete interior remodel. The fireclay tile is recessed into the wall allowing for a clean finish without the need for bull nose tile. The light finishes are grounded with a wood vanity and then all tied together with oil rubbed bronze faucets.
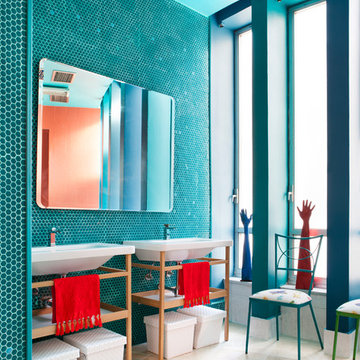
Nacho Uribesalazar
Decolook nos trasladó en su espacio "Azul sin Fin" en Casa Decor a un espacio lleno de vida. Con una amplia gama de tonalidades azul evocaba a los aires de verano, llenando el baño de relax y serenidad del mar. Para conseguir ese efecto apostó por Mosaicos Hisbalit en sus paredes.
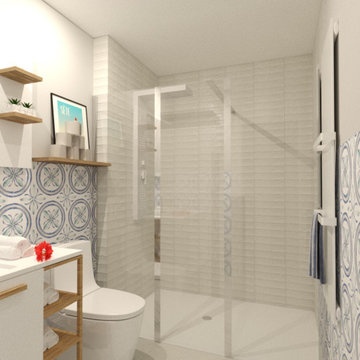
Salle de bain au style méditerranéen
1 toilette design
1 douche à l'italienne
Carrelage esprit azuléjos
Plan d'évier en bois blanc laqué et bois apparent
Étagères murales
Coin douche : carrelage murale blanc
Porte serviette
Spot
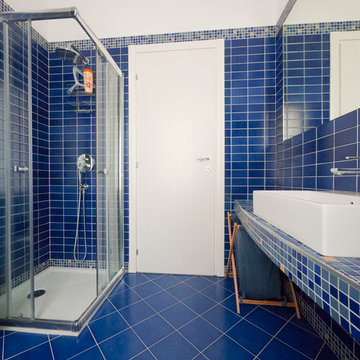
Liadesign
Idée de décoration pour une petite salle de bain principale méditerranéenne avec un plan vasque, un plan de toilette en carrelage, une douche d'angle, WC suspendus, un carrelage bleu, des carreaux de porcelaine, un mur bleu et un sol en carrelage de porcelaine.
Idée de décoration pour une petite salle de bain principale méditerranéenne avec un plan vasque, un plan de toilette en carrelage, une douche d'angle, WC suspendus, un carrelage bleu, des carreaux de porcelaine, un mur bleu et un sol en carrelage de porcelaine.
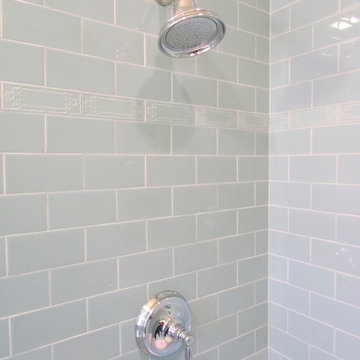
Inspiration pour une petite salle de bain traditionnelle avec un plan vasque, un plan de toilette en marbre, un carrelage bleu, des carreaux de céramique et un sol en marbre.
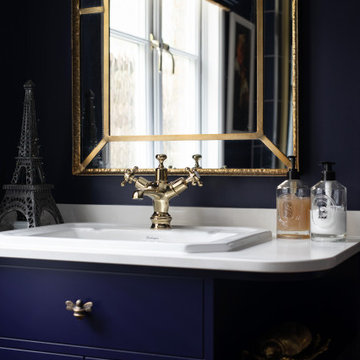
Aménagement d'une salle d'eau éclectique avec un placard à porte shaker, des portes de placard bleues, une douche ouverte, WC à poser, un carrelage bleu, des carreaux de porcelaine, un mur bleu, un sol en carrelage de céramique, un plan vasque, un plan de toilette en quartz, aucune cabine, un plan de toilette blanc, meuble simple vasque et meuble-lavabo encastré.
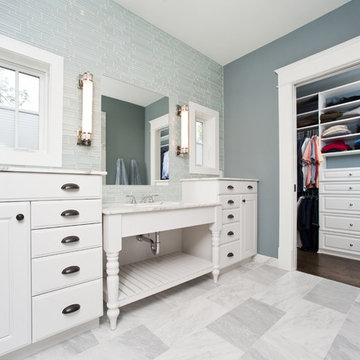
Exemple d'une salle de bain tendance avec un plan vasque, un carrelage bleu et un carrelage en pâte de verre.
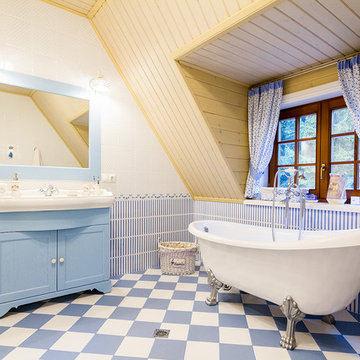
Алекс
Aménagement d'une salle de bain campagne avec un placard à porte shaker, des portes de placard bleues, une baignoire sur pieds, un carrelage bleu, un carrelage blanc, un sol multicolore, un mur multicolore et un plan vasque.
Aménagement d'une salle de bain campagne avec un placard à porte shaker, des portes de placard bleues, une baignoire sur pieds, un carrelage bleu, un carrelage blanc, un sol multicolore, un mur multicolore et un plan vasque.
Idées déco de salles de bain avec un carrelage bleu et un plan vasque
7