Idées déco de salles de bain avec un carrelage bleu et une cabine de douche à porte battante
Trier par :
Budget
Trier par:Populaires du jour
21 - 40 sur 5 861 photos
1 sur 3
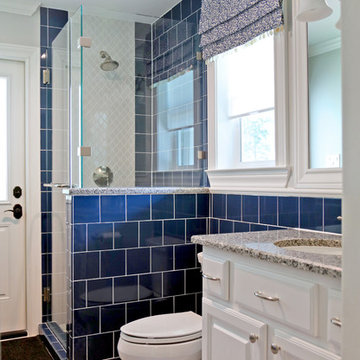
This fresh blue bathroom is a fun take on the blue or pink tiled baths from the 60s. The ogee shaped accent tile in the shower brings some curves to contrast with the square blue tiles. The coral printed window shade add and fun beachy accessories make this the perfect pool bath.
Photographer: Jeno Design

The guest bathroom has the most striking matte glass patterned tile on both the backsplash and in the bathtub/shower combination. A floating wood vanity has a white quartz countertop and mid-century modern sconces on either side of the round mirror.

A full renovation of a Primary Bath Suite. Taking the bathroom down to the studs, we utilized an outdoor closet to expand the space and create a large walk-in wet room housing a shower and soaking tub. All new tile, paint, custom vanity, and finishes created a spa bathroom retreat for our wonderful clients.

Owner's spa-style bathroom with beautiful African Mahogany cabinets
Inspiration pour une salle d'eau vintage en bois brun de taille moyenne avec un placard à porte plane, une douche d'angle, un carrelage bleu, des carreaux de céramique, un sol en carrelage de porcelaine, un lavabo encastré, un plan de toilette en quartz modifié, un sol blanc, une cabine de douche à porte battante, un plan de toilette blanc, meuble simple vasque et meuble-lavabo encastré.
Inspiration pour une salle d'eau vintage en bois brun de taille moyenne avec un placard à porte plane, une douche d'angle, un carrelage bleu, des carreaux de céramique, un sol en carrelage de porcelaine, un lavabo encastré, un plan de toilette en quartz modifié, un sol blanc, une cabine de douche à porte battante, un plan de toilette blanc, meuble simple vasque et meuble-lavabo encastré.

Mark Compton
Cette image montre une petite salle d'eau vintage en bois brun avec un placard à porte plane, une baignoire en alcôve, un combiné douche/baignoire, WC à poser, un carrelage bleu, des plaques de verre, un mur blanc, un sol en carrelage de porcelaine, une grande vasque, un plan de toilette en quartz modifié, un sol beige, une cabine de douche à porte battante et un plan de toilette blanc.
Cette image montre une petite salle d'eau vintage en bois brun avec un placard à porte plane, une baignoire en alcôve, un combiné douche/baignoire, WC à poser, un carrelage bleu, des plaques de verre, un mur blanc, un sol en carrelage de porcelaine, une grande vasque, un plan de toilette en quartz modifié, un sol beige, une cabine de douche à porte battante et un plan de toilette blanc.

Réalisation d'une douche en alcôve tradition avec un placard à porte shaker, des portes de placard bleues, un carrelage bleu, un mur blanc, un lavabo encastré, un sol gris, une cabine de douche à porte battante et un plan de toilette blanc.
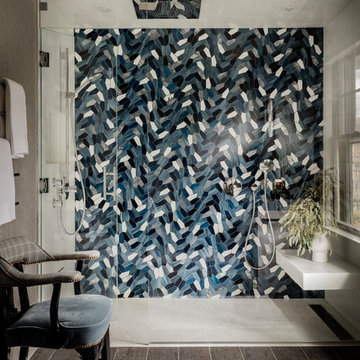
Photography by Michael. J. Lee
Cette photo montre une douche en alcôve principale chic de taille moyenne avec un carrelage bleu, mosaïque, un mur gris, un sol en carrelage de terre cuite, un sol blanc et une cabine de douche à porte battante.
Cette photo montre une douche en alcôve principale chic de taille moyenne avec un carrelage bleu, mosaïque, un mur gris, un sol en carrelage de terre cuite, un sol blanc et une cabine de douche à porte battante.
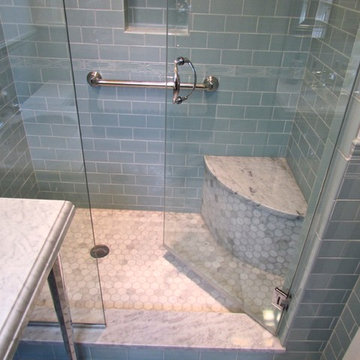
Idée de décoration pour une petite salle de bain tradition avec un plan de toilette en marbre, un carrelage bleu, des carreaux de céramique, un sol en marbre, un mur vert, un plan vasque, un sol gris et une cabine de douche à porte battante.

Carrara Marble is used as an elegant touch to the shower curb for this walk-in shower.
Idée de décoration pour une petite salle de bain tradition en bois foncé avec un placard avec porte à panneau encastré, WC à poser, un carrelage bleu, des carreaux de céramique, un mur bleu, un sol en carrelage de céramique, un lavabo posé, un plan de toilette en marbre, un sol blanc, une cabine de douche à porte battante, un plan de toilette blanc, une niche, meuble simple vasque, meuble-lavabo encastré et du papier peint.
Idée de décoration pour une petite salle de bain tradition en bois foncé avec un placard avec porte à panneau encastré, WC à poser, un carrelage bleu, des carreaux de céramique, un mur bleu, un sol en carrelage de céramique, un lavabo posé, un plan de toilette en marbre, un sol blanc, une cabine de douche à porte battante, un plan de toilette blanc, une niche, meuble simple vasque, meuble-lavabo encastré et du papier peint.
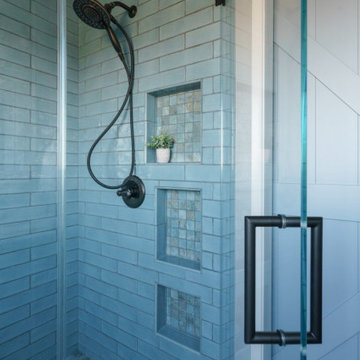
Réalisation d'une salle d'eau champêtre de taille moyenne avec un placard à porte shaker, des portes de placard bleues, une douche d'angle, WC séparés, un carrelage bleu, des carreaux de céramique, un mur gris, un sol en carrelage de porcelaine, un lavabo encastré, un plan de toilette en quartz, un sol marron, une cabine de douche à porte battante, un plan de toilette blanc, une niche, meuble double vasque et meuble-lavabo encastré.

Réalisation d'une salle de bain principale en bois clair de taille moyenne avec un placard à porte plane, une baignoire indépendante, une douche d'angle, WC à poser, un carrelage bleu, des carreaux de céramique, un mur blanc, un sol en brique, un lavabo encastré, un plan de toilette en marbre, un sol blanc, une cabine de douche à porte battante, un plan de toilette blanc, des toilettes cachées, meuble double vasque, meuble-lavabo encastré et du papier peint.

Hillcrest Construction designed and executed a complete facelift for these West Chester clients’ master bathroom. The sink/toilet/shower layout stayed relatively unchanged due to the limitations of the small space, but major changes were slated for the overall functionality and aesthetic appeal.
The bathroom was gutted completely, the wiring was updated, and minor plumbing alterations were completed for code compliance.
Bathroom waterproofing was installed utilizing the state-of-the-industry Schluter substrate products, and the feature wall of the shower is tiled with a striking blue 12x12 tile set in a stacked pattern, which is a departure of color and layout from the staggered gray-tome wall tile and floor tile.
The original bathroom lacked storage, and what little storage it had lacked practicality.
The original 1’ wide by 4’ deep “reach-in closet” was abandoned and replaced with a custom cabinetry unit that featured six 30” drawers to hold a world of personal bathroom items which could pulled out for easy access. The upper cubbie was shallower at 13” and was sized right to hold a few spare towels without the towels being lost to an unreachable area. The custom furniture-style vanity, also built and finished at the Hillcrest custom shop facilitated a clutter-free countertop with its two deep drawers, one with a u-shaped cut out for the sink plumbing. Considering the relatively small size of the bathroom, and the vanity’s proximity to the toilet, the drawer design allows for greater access to the storage area as compared to a vanity door design that would only be accessed from the front. The custom niche in the shower serves and a consolidated home for soap, shampoo bottles, and all other shower accessories.
Moen fixtures at the sink and in the shower and a Toto toilet complete the contemporary feel. The controls at the shower allow the user to easily switch between the fixed rain head, the hand shower, or both. And for a finishing touch, the client chose between a number for shower grate color and design options to complete their tailor-made sanctuary.
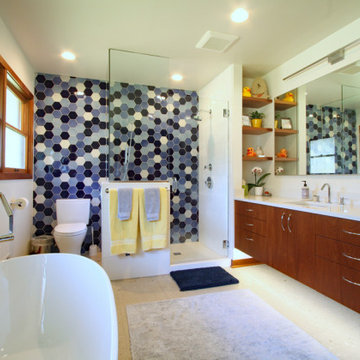
Réalisation d'une grande salle de bain principale vintage en bois brun avec un placard à porte plane, une baignoire indépendante, une douche ouverte, WC séparés, un carrelage bleu, des carreaux de céramique, un mur blanc, un sol en carrelage de porcelaine, un lavabo encastré, un plan de toilette en quartz modifié, un sol beige, une cabine de douche à porte battante, un plan de toilette blanc, meuble simple vasque et meuble-lavabo suspendu.

Idées déco pour une douche en alcôve classique pour enfant avec un placard à porte plane, des portes de placard bleues, WC séparés, un carrelage bleu, un sol gris, une cabine de douche à porte battante, un plan de toilette blanc, une niche, un banc de douche et meuble-lavabo encastré.
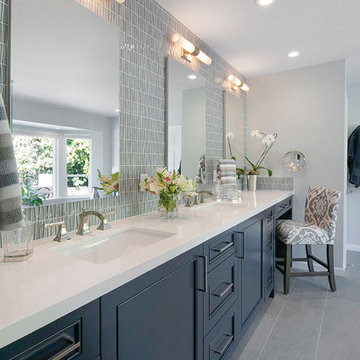
To accommodate the client’s need for easier personal care, we added a fog-free mirror in the shower and built-in a “beauty bar,’” which included an organized makeup drawer, innovative drawer outlets, and pull-out storage for personal hair care tools, hygiene products, accessories, etc.
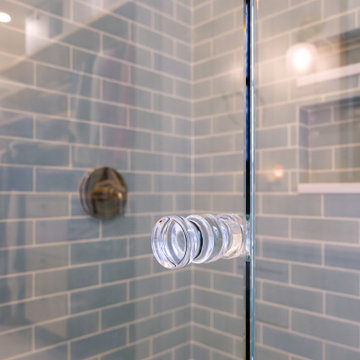
Idées déco pour une salle de bain principale campagne de taille moyenne avec un placard à porte shaker, des portes de placard blanches, une baignoire indépendante, une douche à l'italienne, un carrelage bleu, des carreaux de céramique, un sol en carrelage de céramique, un lavabo encastré, un plan de toilette en quartz modifié, une cabine de douche à porte battante, un plan de toilette blanc, meuble simple vasque et meuble-lavabo encastré.

Réalisation d'une salle d'eau tradition avec un placard à porte shaker, des portes de placard bleues, une baignoire posée, un combiné douche/baignoire, un carrelage bleu, un carrelage blanc, un lavabo intégré, un sol multicolore, une cabine de douche à porte battante, un plan de toilette bleu, meuble simple vasque, meuble-lavabo encastré et un plafond voûté.

The guest bathroom has the most striking matte glass patterned tile on both the backsplash and in the bathtub/shower combination. A floating wood vanity has a white quartz countertop and mid-century modern sconces on either side of the round mirror.

This primary bath increased 2 1/2 feet taking some space from an adjacent linen closet. By turning the shower lengthwise, it allowing for a much larger shower. The blue flower marble and the blue and white countertop sparkles!
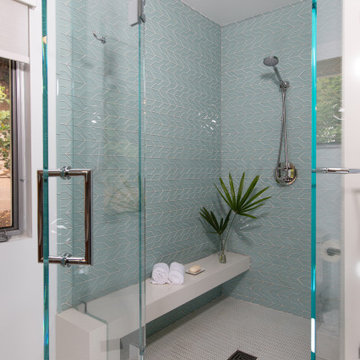
Owner's spa-style bathroom
Idées déco pour une salle de bain principale rétro de taille moyenne avec une douche d'angle, un carrelage bleu, des carreaux de céramique, un sol en carrelage de porcelaine, un sol blanc et une cabine de douche à porte battante.
Idées déco pour une salle de bain principale rétro de taille moyenne avec une douche d'angle, un carrelage bleu, des carreaux de céramique, un sol en carrelage de porcelaine, un sol blanc et une cabine de douche à porte battante.
Idées déco de salles de bain avec un carrelage bleu et une cabine de douche à porte battante
2