Idées déco de salles de bain avec un carrelage bleu et une cabine de douche à porte battante
Trier par :
Budget
Trier par:Populaires du jour
81 - 100 sur 5 861 photos
1 sur 3

This SW Portland Hall bathroom walk-in shower has a large linear shower niche on the back wall.
Réalisation d'une petite salle de bain tradition en bois foncé avec un placard avec porte à panneau encastré, WC à poser, un carrelage bleu, des carreaux de céramique, un mur bleu, un sol en carrelage de céramique, un lavabo posé, un plan de toilette en marbre, un sol blanc, une cabine de douche à porte battante, un plan de toilette blanc, une niche, meuble simple vasque, meuble-lavabo encastré et du papier peint.
Réalisation d'une petite salle de bain tradition en bois foncé avec un placard avec porte à panneau encastré, WC à poser, un carrelage bleu, des carreaux de céramique, un mur bleu, un sol en carrelage de céramique, un lavabo posé, un plan de toilette en marbre, un sol blanc, une cabine de douche à porte battante, un plan de toilette blanc, une niche, meuble simple vasque, meuble-lavabo encastré et du papier peint.

Shower room in loft conversion. Complete redesign of space. Replaced bath with crittal-style shower enclosure and old PVC window with new wooden sash. Bespoke vanity unit painted in F&B oval room blue to match the walls and fired earth tiles on the floor and walls.

Idées déco pour une petite salle de bain principale contemporaine avec un placard à porte plane, des portes de placard blanches, une douche ouverte, WC suspendus, un carrelage bleu, des carreaux de béton, un mur blanc, sol en béton ciré, une vasque, un plan de toilette en bois, un sol gris, une cabine de douche à porte battante, un plan de toilette marron, meuble simple vasque et meuble-lavabo suspendu.
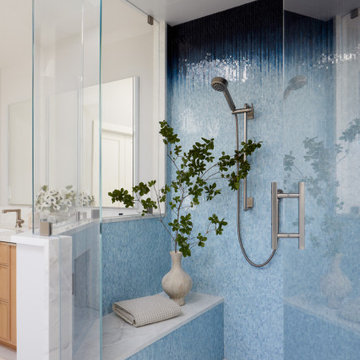
Cette image montre une grande salle de bain principale traditionnelle avec un espace douche bain, un carrelage bleu, une cabine de douche à porte battante et meuble-lavabo encastré.

Exemple d'une salle de bain chic de taille moyenne pour enfant avec un placard avec porte à panneau encastré, des portes de placard blanches, une baignoire posée, un combiné douche/baignoire, WC séparés, un carrelage bleu, des carreaux de céramique, un sol en carrelage de céramique, un lavabo posé, un plan de toilette en quartz modifié, un sol blanc, une cabine de douche à porte battante, un plan de toilette blanc, une niche, meuble simple vasque et meuble-lavabo encastré.

Complete Bathroom Remodeling Project;
- Demolition of old Bathroom
- Installation of Shower Tile; Shower Walls and Flooring
- Installation of Clear Glass Shower Door/Enclosure
- Installation of light, Hardwood Flooring
- Installation of sliding Windows, Window Trim and Blinds
- Finish Paint to finish
- All Carpentry, Plumbing, Electrical and Painting requirements per the remodeling project

The homeowners wanted a large bathroom that would transport them a world away and give them a spa experience at home. Two vanities, a water closet and a wet room steam shower are tailored to the cosmopolitan couple who lives there.
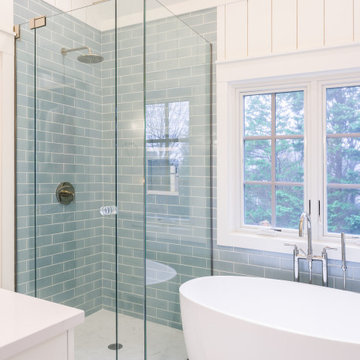
Cette image montre une salle de bain principale rustique de taille moyenne avec des portes de placard blanches, une douche à l'italienne, un carrelage bleu, des carreaux de céramique, un lavabo encastré, un plan de toilette en quartz modifié, une cabine de douche à porte battante, un plan de toilette blanc et meuble-lavabo encastré.
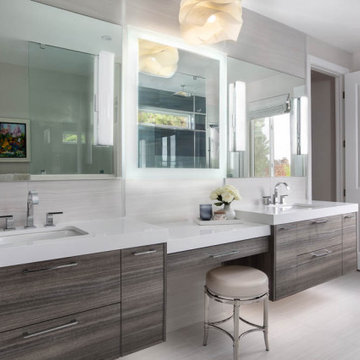
Contemporary & Tailored Kitchen, Master & Powder Bath
Cette photo montre une grande salle de bain principale moderne avec un placard à porte plane, des portes de placard blanches, une douche double, un carrelage bleu, des carreaux de céramique, un mur beige, un plan vasque, une cabine de douche à porte battante, un plan de toilette blanc, un banc de douche, meuble double vasque et meuble-lavabo encastré.
Cette photo montre une grande salle de bain principale moderne avec un placard à porte plane, des portes de placard blanches, une douche double, un carrelage bleu, des carreaux de céramique, un mur beige, un plan vasque, une cabine de douche à porte battante, un plan de toilette blanc, un banc de douche, meuble double vasque et meuble-lavabo encastré.

Idée de décoration pour une salle de bain principale champêtre de taille moyenne avec un placard avec porte à panneau encastré, des portes de placard blanches, une douche ouverte, un carrelage bleu, des carreaux de porcelaine, un mur multicolore, un sol en bois brun, un plan de toilette en marbre, une cabine de douche à porte battante, meuble double vasque, meuble-lavabo encastré et du papier peint.
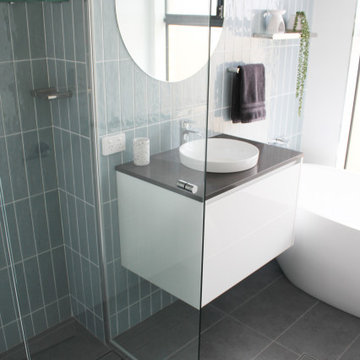
Grey And Blue Bathroom. Freestanding Bath, Round Mirror, Small Bathroom Renovations, Strip Drain, Tile Insert Drains, OTB Bathrooms, On the Ball Bathrooms

Reforma integral Sube Interiorismo www.subeinteriorismo.com
Fotografía Biderbost Photo
Idées déco pour une salle de bain principale scandinave de taille moyenne avec des portes de placard blanches, une douche à l'italienne, WC suspendus, un carrelage bleu, des carreaux de céramique, un sol en carrelage de céramique, une vasque, un plan de toilette en stratifié, une cabine de douche à porte battante, un plan de toilette marron, une niche, meuble simple vasque, meuble-lavabo encastré, un mur bleu, un sol beige et un placard à porte plane.
Idées déco pour une salle de bain principale scandinave de taille moyenne avec des portes de placard blanches, une douche à l'italienne, WC suspendus, un carrelage bleu, des carreaux de céramique, un sol en carrelage de céramique, une vasque, un plan de toilette en stratifié, une cabine de douche à porte battante, un plan de toilette marron, une niche, meuble simple vasque, meuble-lavabo encastré, un mur bleu, un sol beige et un placard à porte plane.

This stunning master bathroom started with a creative reconfiguration of space, but it’s the wall of shimmering blue dimensional tile that really makes this a “statement” bathroom.
The homeowners’, parents of two boys, wanted to add a master bedroom and bath onto the main floor of their classic mid-century home. Their objective was to be close to their kids’ rooms, but still have a quiet and private retreat.
To obtain space for the master suite, the construction was designed to add onto the rear of their home. This was done by expanding the interior footprint into their existing outside corner covered patio. To create a sizeable suite, we also utilized the current interior footprint of their existing laundry room, adjacent to the patio. The design also required rebuilding the exterior walls of the kitchen nook which was adjacent to the back porch. Our clients rounded out the updated rear home design by installing all new windows along the back wall of their living and dining rooms.
Once the structure was formed, our design team worked with the homeowners to fill in the space with luxurious elements to form their desired retreat with universal design in mind. The selections were intentional, mixing modern-day comfort and amenities with 1955 architecture.
The shower was planned to be accessible and easy to use at the couple ages in place. Features include a curb-less, walk-in shower with a wide shower door. We also installed two shower fixtures, a handheld unit and showerhead.
To brighten the room without sacrificing privacy, a clearstory window was installed high in the shower and the room is topped off with a skylight.
For ultimate comfort, heated floors were installed below the silvery gray wood-plank floor tiles which run throughout the entire room and into the shower! Additional features include custom cabinetry in rich walnut with horizontal grain and white quartz countertops. In the shower, oversized white subway tiles surround a mermaid-like soft-blue tile niche, and at the vanity the mirrors are surrounded by boomerang-shaped ultra-glossy marine blue tiles. These create a dramatic focal point. Serene and spectacular.

Beach themed bathroom with stunning Herringbone blue glass tile feature wall.
Cette photo montre une salle de bain tendance en bois brun de taille moyenne avec un carrelage bleu, un carrelage blanc, un carrelage en pâte de verre, un sol en carrelage de céramique, un lavabo intégré, un plan de toilette en quartz modifié, un sol noir, une cabine de douche à porte battante, un plan de toilette blanc, meuble simple vasque, meuble-lavabo suspendu et un placard à porte plane.
Cette photo montre une salle de bain tendance en bois brun de taille moyenne avec un carrelage bleu, un carrelage blanc, un carrelage en pâte de verre, un sol en carrelage de céramique, un lavabo intégré, un plan de toilette en quartz modifié, un sol noir, une cabine de douche à porte battante, un plan de toilette blanc, meuble simple vasque, meuble-lavabo suspendu et un placard à porte plane.
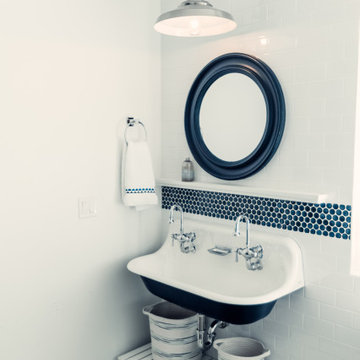
Aménagement d'une salle de bain bord de mer de taille moyenne pour enfant avec des portes de placard blanches, WC séparés, un carrelage bleu, un carrelage en pâte de verre, un mur blanc, sol en béton ciré, une grande vasque, une cabine de douche à porte battante, meuble simple vasque et meuble-lavabo suspendu.

This master bath was designed to modernize a 90's house. The client's wanted clean, fresh and simple. We designed a custom vanity to maximize storage and installed RH medicine cabinets. The clients did not want to break the bank on this renovation so we maximized the look with a marble inlay in the floor, pattern details on the shower walls and a gorgeous window treatment.

Our client asked us to remodel the Master Bathroom of her 1970's lake home which was quite an honor since it was an important and personal space that she had been dreaming about for years. As a busy doctor and mother of two, she needed a sanctuary to relax and unwind. She and her husband had previously remodeled their entire house except for the Master Bath which was dark, tight and tired. She wanted a better layout to create a bright, clean, modern space with Calacatta gold marble, navy blue glass tile and cabinets and a sprinkle of gold hardware. The results were stunning... a fresh, clean, modern, bright and beautiful Master Bathroom that our client was thrilled to enjoy for years to come.
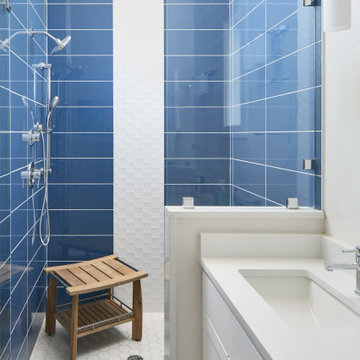
Beach House Port Aransas TX
Boys' bathroom
Idées déco pour une douche en alcôve bord de mer de taille moyenne avec un placard à porte shaker, des portes de placard blanches, un carrelage bleu, des carreaux de céramique, un plan de toilette en quartz modifié, un sol blanc, une cabine de douche à porte battante, un plan de toilette blanc, meuble simple vasque et meuble-lavabo encastré.
Idées déco pour une douche en alcôve bord de mer de taille moyenne avec un placard à porte shaker, des portes de placard blanches, un carrelage bleu, des carreaux de céramique, un plan de toilette en quartz modifié, un sol blanc, une cabine de douche à porte battante, un plan de toilette blanc, meuble simple vasque et meuble-lavabo encastré.

Cette photo montre une douche en alcôve principale chic de taille moyenne avec un placard à porte shaker, des portes de placard bleues, WC à poser, un carrelage bleu, des carreaux de céramique, un mur blanc, un sol en carrelage de porcelaine, un lavabo encastré, un plan de toilette en quartz modifié, un sol gris, une cabine de douche à porte battante, un plan de toilette blanc, un banc de douche, meuble double vasque et meuble-lavabo sur pied.

Beautiful tlie work is the star in this bathroom, two sizes of hexagon tile are featured. Clean lines and a double sink vanity give ample storage. The shower's glass door is placed seamlessly and has a dramatic effect as you enter.
Idées déco de salles de bain avec un carrelage bleu et une cabine de douche à porte battante
5