Idées déco de salles de bain en bois foncé avec un carrelage de pierre
Trier par :
Budget
Trier par:Populaires du jour
1 - 20 sur 9 804 photos
1 sur 3

Réalisation d'une douche en alcôve principale tradition en bois foncé de taille moyenne avec un placard avec porte à panneau surélevé, une baignoire indépendante, WC séparés, un carrelage blanc, un carrelage de pierre, un mur gris, un sol en marbre, un lavabo encastré et un plan de toilette en marbre.

Inspiration pour une très grande salle de bain principale design en bois foncé avec une baignoire indépendante, une douche double, WC à poser, un carrelage gris, un carrelage de pierre, un mur gris, un sol en marbre, une vasque, un plan de toilette en marbre, un sol gris, aucune cabine, un plan de toilette gris, un banc de douche, meuble double vasque, meuble-lavabo suspendu et un placard à porte plane.
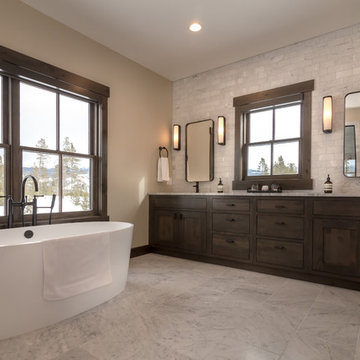
Builder | Thin Air Construction |
Electrical Contractor- Shadow Mtn. Electric
Photography | Jon Kohlwey
Designer | Tara Bender
Starmark Cabinetry
Inspiration pour une grande salle de bain principale chalet en bois foncé avec un placard à porte shaker, une baignoire indépendante, un carrelage gris, un carrelage de pierre, un mur beige, un lavabo encastré, un plan de toilette en granite, un sol gris et un plan de toilette gris.
Inspiration pour une grande salle de bain principale chalet en bois foncé avec un placard à porte shaker, une baignoire indépendante, un carrelage gris, un carrelage de pierre, un mur beige, un lavabo encastré, un plan de toilette en granite, un sol gris et un plan de toilette gris.
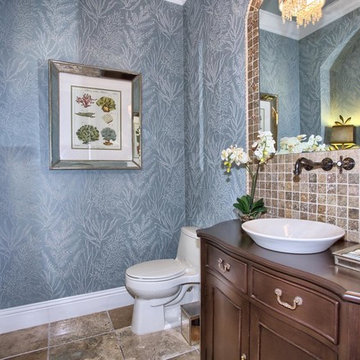
Inspiration pour une grande salle d'eau traditionnelle en bois foncé avec un placard en trompe-l'oeil, un carrelage beige, un carrelage de pierre, un mur bleu, un sol en travertin, une vasque et un plan de toilette en bois.
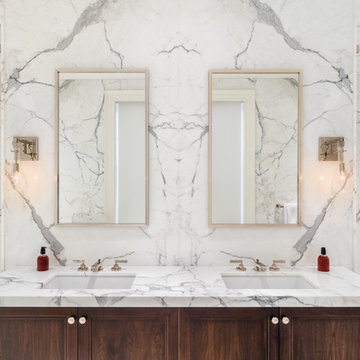
Jose Ramirez Interiors went all-out for this Brooklyn townhouse, with 25 slabs of Calacatta Gold marble (including book-matched slabs) installed on bathroom walls and vanities, and Calacatta Gold mosaics on all bathroom floors.

A small bathroom is given a clean, bright, and contemporary look. Storage was key to this design, so we made sure to give our clients plenty of hidden space throughout the room. We installed a full-height linen closet which, thanks to the pull-out shelves, stays conveniently tucked away as well as vanity with U-shaped drawers, perfect for storing smaller items.
The shower also provides our clients with storage opportunity, with two large shower niches - one with four built-in glass shelves. For a bit of sparkle and contrast to the all-white interior, we added a copper glass tile accent to the second niche.
Designed by Chi Renovation & Design who serve Chicago and it's surrounding suburbs, with an emphasis on the North Side and North Shore. You'll find their work from the Loop through Lincoln Park, Skokie, Evanston, and all of the way up to Lake Forest.
For more about Chi Renovation & Design, click here: https://www.chirenovation.com/
To learn more about this project, click here: https://www.chirenovation.com/portfolio/northshore-bathroom-renovation/

Архитектор, автор проекта – Александр Воронов; Фото – Михаил Поморцев | Pro.Foto
Idée de décoration pour une petite salle d'eau chalet en bois foncé avec une douche d'angle, WC suspendus, un carrelage beige, un carrelage multicolore, un carrelage de pierre, un mur marron, une vasque, un plan de toilette en bois, un placard sans porte et un plan de toilette marron.
Idée de décoration pour une petite salle d'eau chalet en bois foncé avec une douche d'angle, WC suspendus, un carrelage beige, un carrelage multicolore, un carrelage de pierre, un mur marron, une vasque, un plan de toilette en bois, un placard sans porte et un plan de toilette marron.
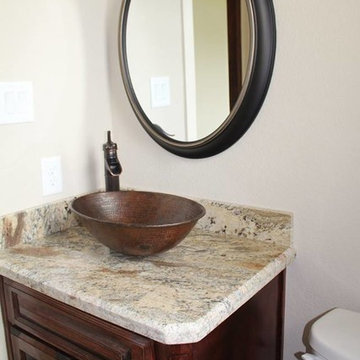
Inspiration pour une salle d'eau traditionnelle en bois foncé de taille moyenne avec un placard avec porte à panneau surélevé, une baignoire posée, WC séparés, un carrelage beige, un carrelage noir et blanc, un carrelage gris, un carrelage de pierre, un mur blanc, un sol en travertin, une vasque et un plan de toilette en granite.

Trent Teigen
Aménagement d'une très grande salle de bain principale contemporaine en bois foncé avec une baignoire indépendante, une douche ouverte, un carrelage beige, un carrelage de pierre, un mur beige, un sol en carrelage de porcelaine, un sol beige, aucune cabine, un placard à porte plane, un lavabo intégré et un plan de toilette en béton.
Aménagement d'une très grande salle de bain principale contemporaine en bois foncé avec une baignoire indépendante, une douche ouverte, un carrelage beige, un carrelage de pierre, un mur beige, un sol en carrelage de porcelaine, un sol beige, aucune cabine, un placard à porte plane, un lavabo intégré et un plan de toilette en béton.
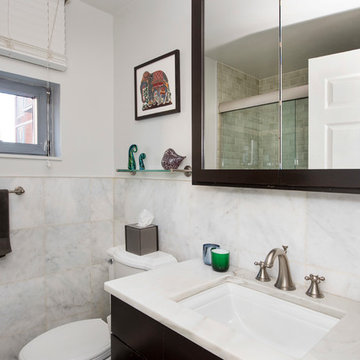
Exemple d'une petite salle d'eau chic en bois foncé avec un placard à porte plane, une douche ouverte, WC à poser, un carrelage de pierre, un mur blanc, un sol en marbre, un lavabo encastré et un plan de toilette en marbre.

View from master bath towards master bedroom, through open shower/tub wet room and open courtyard. Manolo Langis Photographer
Idées déco pour une très grande salle de bain principale contemporaine en bois foncé avec un placard à porte plane, une baignoire indépendante, un carrelage beige, un carrelage de pierre, un mur marron, parquet clair, un lavabo encastré et un plan de toilette en marbre.
Idées déco pour une très grande salle de bain principale contemporaine en bois foncé avec un placard à porte plane, une baignoire indépendante, un carrelage beige, un carrelage de pierre, un mur marron, parquet clair, un lavabo encastré et un plan de toilette en marbre.
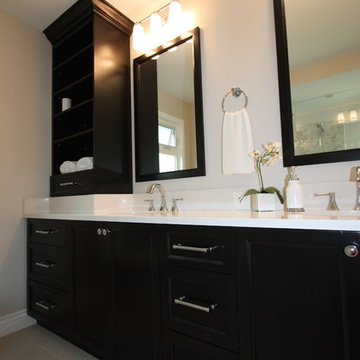
A built-in alcove tub transformed into a "party shower"
Exemple d'une grande salle de bain principale chic en bois foncé avec un lavabo encastré, un placard à porte shaker, un plan de toilette en quartz modifié, une douche ouverte, WC séparés, un carrelage blanc, un carrelage de pierre, un mur gris et un sol en carrelage de porcelaine.
Exemple d'une grande salle de bain principale chic en bois foncé avec un lavabo encastré, un placard à porte shaker, un plan de toilette en quartz modifié, une douche ouverte, WC séparés, un carrelage blanc, un carrelage de pierre, un mur gris et un sol en carrelage de porcelaine.
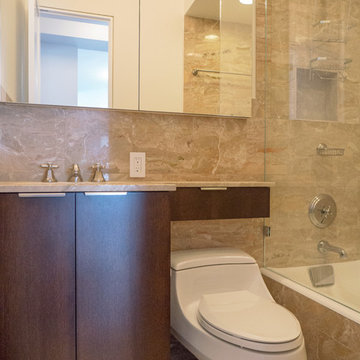
A partial renovation of the bathroom brought tremendous results. We pulled the vanity out in the bath and replaced it with one of our signature custom space saving vanities with recessed toilet paper holder and storage cabinet over the toilet. We also added a Robern medicine cabinet with much more storage, much needed electrical outlets, and enclosed the tub / shower in glass.
Design Tip: By leaving the existing stone tiles and fixtures in place, we were able to conserve budget and apply it to the high-end finishes in the amazing open kitchen and living room transformation.
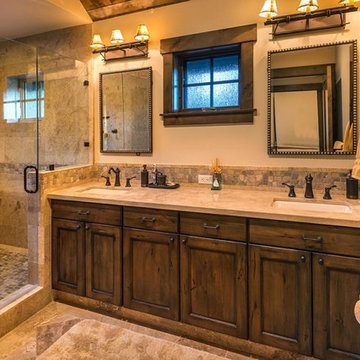
lighting manufactured by Steel Partners Inc -
Vanity - BUNDLE OF STICKS - 3 light - Item #2617
Inspiration pour une douche en alcôve principale chalet en bois foncé de taille moyenne avec un placard avec porte à panneau encastré, un carrelage beige, un carrelage de pierre, un mur beige, un sol en marbre, un lavabo encastré et un plan de toilette en granite.
Inspiration pour une douche en alcôve principale chalet en bois foncé de taille moyenne avec un placard avec porte à panneau encastré, un carrelage beige, un carrelage de pierre, un mur beige, un sol en marbre, un lavabo encastré et un plan de toilette en granite.

Shower features (from top to bottom) 3" x 6" carrera marble, 1-1/2" chair rail, (4) rows of Mosaic, 1-in. pencil, 12" x 12" marble, with 2" x 2" honed marble on the shower floor. Fixtures and hardware are polished chrome. The recessed niche was sized for shampoo bottles and has mosaics for its back. The corner seat is a piece of 1-1/4" marble, measuring 18" x 18". Photo by Jerry Hankins
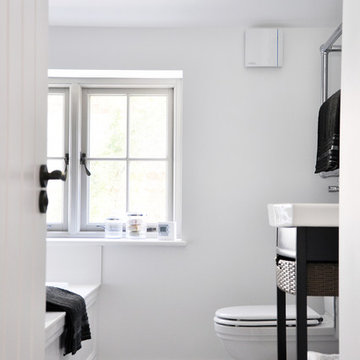
Martin Lewis Photography
Aménagement d'une salle d'eau classique en bois foncé de taille moyenne avec un lavabo de ferme, un placard en trompe-l'oeil, une baignoire en alcôve, un combiné douche/baignoire, WC à poser, un carrelage gris, un carrelage de pierre, un mur blanc et un sol en marbre.
Aménagement d'une salle d'eau classique en bois foncé de taille moyenne avec un lavabo de ferme, un placard en trompe-l'oeil, une baignoire en alcôve, un combiné douche/baignoire, WC à poser, un carrelage gris, un carrelage de pierre, un mur blanc et un sol en marbre.

Dino Tonn Photography
Idée de décoration pour une salle de bain principale méditerranéenne en bois foncé de taille moyenne avec un placard avec porte à panneau surélevé, un carrelage beige, un carrelage de pierre, une baignoire encastrée, un mur beige et un sol en calcaire.
Idée de décoration pour une salle de bain principale méditerranéenne en bois foncé de taille moyenne avec un placard avec porte à panneau surélevé, un carrelage beige, un carrelage de pierre, une baignoire encastrée, un mur beige et un sol en calcaire.
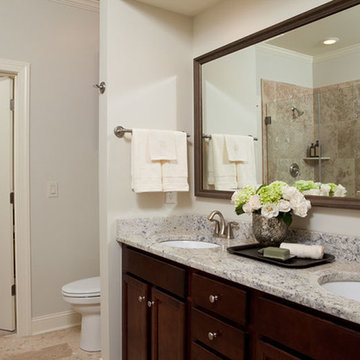
Find tranquility in this luxurious master suite. Finished with a granite double vanity, custom cabinetry, a framed mirror, frameless glass shower and travertine stone tile.
Joshua Curry (photography)
Mortise & Tenon Design (Interior Design)
Signature Companies (Developer)
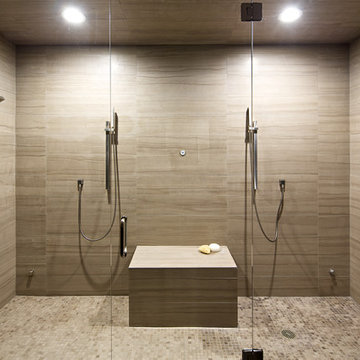
David Lauer Photography
Inspiration pour une grande salle de bain principale design en bois foncé avec un placard à porte plane, un plan de toilette en granite, une douche double, WC à poser, un carrelage beige, un carrelage de pierre, un mur gris et un sol en carrelage de céramique.
Inspiration pour une grande salle de bain principale design en bois foncé avec un placard à porte plane, un plan de toilette en granite, une douche double, WC à poser, un carrelage beige, un carrelage de pierre, un mur gris et un sol en carrelage de céramique.

Complete bath remodel. Carrera Marble on floors, countertops and walls. Cabinetry in dark brown stain. Bath tub removed to make room for walk-in shower with bench. Stone Creek Furniture
Idées déco de salles de bain en bois foncé avec un carrelage de pierre
1