Idées déco de salles de bain en bois foncé avec un carrelage de pierre
Trier par :
Budget
Trier par:Populaires du jour
1 - 20 sur 9 804 photos
1 sur 3

This traditional master bathroom is part of a full bedroom suite. It combines masculine and feminine elements to best suit both homeowners' tastes.
2011 ASID Award Winning Design
This 10,000 square foot home was built for a family who prized entertaining and wine, and who wanted a home that would serve them for the rest of their lives. Our goal was to build and furnish a European-inspired home that feels like ‘home,’ accommodates parties with over one hundred guests, and suits the homeowners throughout their lives.
We used a variety of stones, millwork, wallpaper, and faux finishes to compliment the large spaces & natural light. We chose furnishings that emphasize clean lines and a traditional style. Throughout the furnishings, we opted for rich finishes & fabrics for a formal appeal. The homes antiqued chandeliers & light-fixtures, along with the repeating hues of red & navy offer a formal tradition.
Of the utmost importance was that we create spaces for the homeowners lifestyle: wine & art collecting, entertaining, fitness room & sauna. We placed fine art at sight-lines & points of interest throughout the home, and we create rooms dedicated to the homeowners other interests.
Interior Design & Furniture by Martha O'Hara Interiors
Build by Stonewood, LLC
Architecture by Eskuche Architecture
Photography by Susan Gilmore

Idées déco pour une salle de bain principale contemporaine en bois foncé avec une baignoire indépendante, un placard à porte affleurante, une douche d'angle, un carrelage beige, un carrelage de pierre, un mur bleu, un lavabo encastré, un sol marron, une cabine de douche à porte battante, meuble double vasque et meuble-lavabo encastré.

Inspiration pour une très grande salle de bain principale design en bois foncé avec une baignoire indépendante, une douche double, WC à poser, un carrelage gris, un carrelage de pierre, un mur gris, un sol en marbre, une vasque, un plan de toilette en marbre, un sol gris, aucune cabine, un plan de toilette gris, un banc de douche, meuble double vasque, meuble-lavabo suspendu et un placard à porte plane.

Family Bathroom Renovation in Melbourne. Bohemian styled and neutral tones anchored by the custom made timber double vanity, oval mirrors and tiger bronze fixtures. A free-standing bath and walk-in shower creating a sense of space
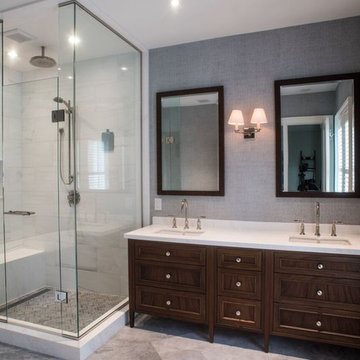
Idées déco pour une salle de bain principale moderne en bois foncé de taille moyenne avec un placard à porte shaker, une baignoire indépendante, une douche ouverte, un carrelage gris, un carrelage blanc, un carrelage de pierre, un mur gris, un sol en marbre, un lavabo encastré et un plan de toilette en marbre.
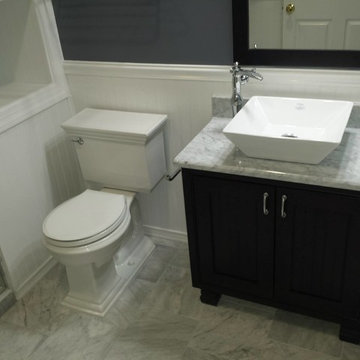
Avenza marble tub to shower conversion with a corner bench seat. Furniture style vanity cabinet with vessel sink.
Idée de décoration pour une douche en alcôve principale tradition en bois foncé de taille moyenne avec un placard en trompe-l'oeil, WC séparés, un carrelage blanc, un carrelage de pierre, un mur gris, un sol en marbre, une vasque et un plan de toilette en marbre.
Idée de décoration pour une douche en alcôve principale tradition en bois foncé de taille moyenne avec un placard en trompe-l'oeil, WC séparés, un carrelage blanc, un carrelage de pierre, un mur gris, un sol en marbre, une vasque et un plan de toilette en marbre.

Builder: Thompson Properties,
Interior Designer: Allard & Roberts Interior Design,
Cabinetry: Advance Cabinetry,
Countertops: Mountain Marble & Granite,
Lighting Fixtures: Lux Lighting and Allard & Roberts,
Doors: Sun Mountain Door,
Plumbing & Appliances: Ferguson,
Door & Cabinet Hardware: Bella Hardware & Bath
Photography: David Dietrich Photography

We worked closely with the owner of this gorgeous Hyde Park home in the Hudson Valley to do a completely customized 500 square foot addition to feature a stand-out, luxury ensuite bathroom and mirrored private gym. It was important that we respect and replicate the original, historic house and its overall look and feel, despite the modern upgrades.
Just some features of this complete, top-to-bottom design/build project include a simple, but beautiful free-standing soaking tub, steam shower, slate walls and slate floors with radiant heating, and custom floor-to-ceiling glass work providing a stunning view of the Hudson River.
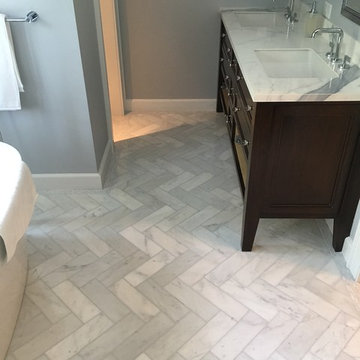
Hirshson Architecutre + Design
Idée de décoration pour une douche en alcôve principale tradition en bois foncé avec un placard avec porte à panneau encastré, une baignoire indépendante, WC à poser, un carrelage gris, un carrelage de pierre, un mur gris, un sol en marbre, un lavabo encastré et un plan de toilette en marbre.
Idée de décoration pour une douche en alcôve principale tradition en bois foncé avec un placard avec porte à panneau encastré, une baignoire indépendante, WC à poser, un carrelage gris, un carrelage de pierre, un mur gris, un sol en marbre, un lavabo encastré et un plan de toilette en marbre.
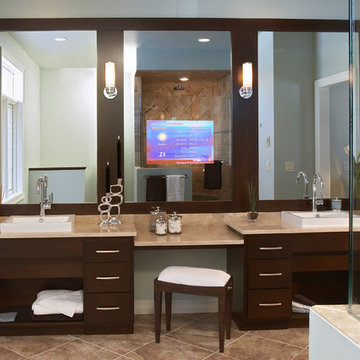
Seamlessly incorporate video into bathrooms, dressing rooms and spas without ever having to see the TV. This modern bathroom features a Séura Vanity TV Mirror.
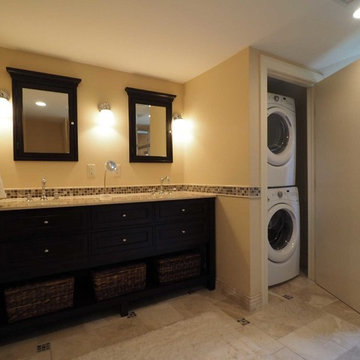
The full sized washer and dryer stack nicely in this hidden closet. it is separately vented outside.
Photos by: Renee Mierzejewski
Idées déco pour une grande salle de bain principale classique en bois foncé avec un placard en trompe-l'oeil, une baignoire en alcôve, un carrelage de pierre, un mur beige, un sol en marbre, un lavabo encastré, un plan de toilette en granite, un carrelage beige et buanderie.
Idées déco pour une grande salle de bain principale classique en bois foncé avec un placard en trompe-l'oeil, une baignoire en alcôve, un carrelage de pierre, un mur beige, un sol en marbre, un lavabo encastré, un plan de toilette en granite, un carrelage beige et buanderie.
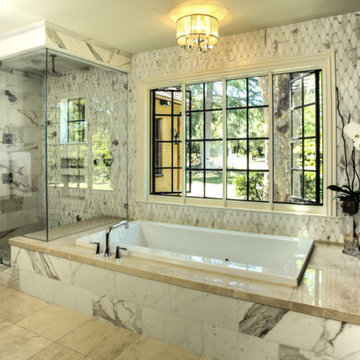
Idées déco pour une grande salle de bain principale moderne en bois foncé avec un placard sans porte, une baignoire en alcôve, une douche d'angle, un carrelage de pierre, un mur gris, un sol en calcaire et un plan de toilette en granite.

Exemple d'une très grande salle de bain principale tendance en bois foncé avec un placard à porte plane, une baignoire indépendante, un mur blanc, une douche ouverte, WC à poser, un carrelage gris, un carrelage de pierre, un sol en marbre, un lavabo encastré et un plan de toilette en quartz modifié.

Bathroom.
Inspiration pour une grande douche en alcôve principale méditerranéenne en bois foncé avec un lavabo encastré, un placard à porte plane, un carrelage gris, un carrelage de pierre, un mur blanc, un sol en carrelage de porcelaine, un plan de toilette en surface solide et une fenêtre.
Inspiration pour une grande douche en alcôve principale méditerranéenne en bois foncé avec un lavabo encastré, un placard à porte plane, un carrelage gris, un carrelage de pierre, un mur blanc, un sol en carrelage de porcelaine, un plan de toilette en surface solide et une fenêtre.
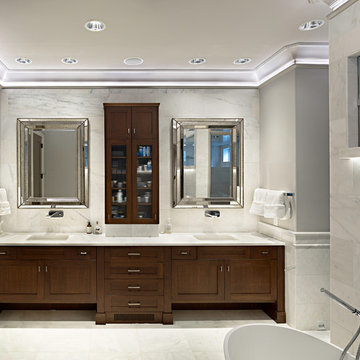
Designed by: www.elitedesigngroup.com
Built By: www.jasamgroup.com
Cette image montre une grande salle de bain principale design en bois foncé avec un plan de toilette en marbre, une baignoire indépendante, un carrelage blanc, un carrelage de pierre, un mur blanc, un sol en marbre, un placard à porte shaker et un lavabo encastré.
Cette image montre une grande salle de bain principale design en bois foncé avec un plan de toilette en marbre, une baignoire indépendante, un carrelage blanc, un carrelage de pierre, un mur blanc, un sol en marbre, un placard à porte shaker et un lavabo encastré.
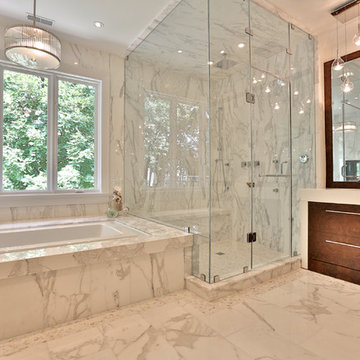
Designed by KMP interiors
Cette image montre une grande salle de bain principale design en bois foncé avec un placard à porte plane, une baignoire posée, une douche d'angle, un carrelage gris, un carrelage blanc, un carrelage de pierre, un mur blanc, un sol en marbre, un lavabo encastré, WC à poser, un plan de toilette en quartz, un sol blanc et une cabine de douche à porte battante.
Cette image montre une grande salle de bain principale design en bois foncé avec un placard à porte plane, une baignoire posée, une douche d'angle, un carrelage gris, un carrelage blanc, un carrelage de pierre, un mur blanc, un sol en marbre, un lavabo encastré, WC à poser, un plan de toilette en quartz, un sol blanc et une cabine de douche à porte battante.
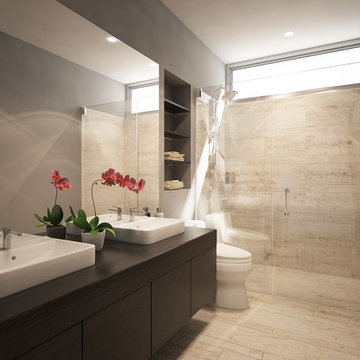
3D Rendering prepared as part of a pre-marketing campaign for potential buyers of a new condominium development in San Francisco
Cette photo montre une petite salle d'eau moderne en bois foncé avec une vasque, un placard à porte plane, un plan de toilette en bois, une douche à l'italienne, WC à poser, un carrelage beige, un carrelage de pierre, un mur marron et un plan de toilette marron.
Cette photo montre une petite salle d'eau moderne en bois foncé avec une vasque, un placard à porte plane, un plan de toilette en bois, une douche à l'italienne, WC à poser, un carrelage beige, un carrelage de pierre, un mur marron et un plan de toilette marron.
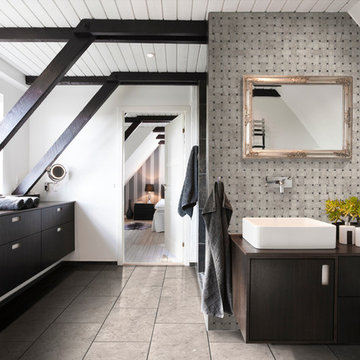
One of our most robust collections, Tundra Gray is lovely neutral marble available in various-sized floor and wall tiles, backsplashes, countertops, thresholds, moldings, and even hardscape pavers and pool copings.
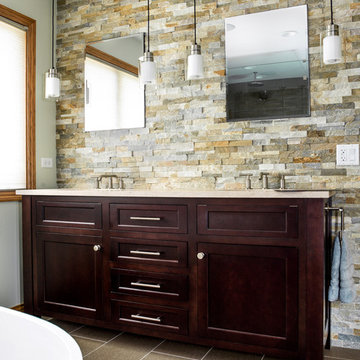
Cette image montre une grande salle de bain principale traditionnelle en bois foncé avec un lavabo encastré, une baignoire indépendante, un carrelage multicolore, un carrelage de pierre, un mur vert, un sol en carrelage de porcelaine et un placard à porte shaker.
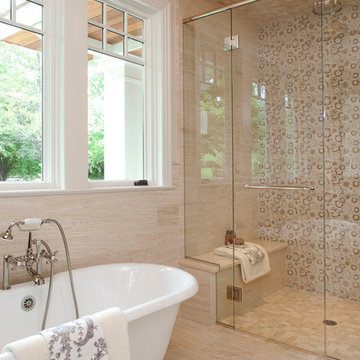
Interior Design: Vivid Interior
Builder: Hendel Homes
Photography: LandMark Photography
Cette image montre une grande douche en alcôve principale traditionnelle en bois foncé avec un lavabo encastré, un placard avec porte à panneau encastré, un plan de toilette en marbre, une baignoire indépendante, WC à poser, un carrelage beige, un carrelage de pierre, un mur beige et un sol en travertin.
Cette image montre une grande douche en alcôve principale traditionnelle en bois foncé avec un lavabo encastré, un placard avec porte à panneau encastré, un plan de toilette en marbre, une baignoire indépendante, WC à poser, un carrelage beige, un carrelage de pierre, un mur beige et un sol en travertin.
Idées déco de salles de bain en bois foncé avec un carrelage de pierre
1