Idées déco de salles de bain en bois foncé avec un carrelage de pierre
Trier par :
Budget
Trier par:Populaires du jour
161 - 180 sur 9 804 photos
1 sur 3
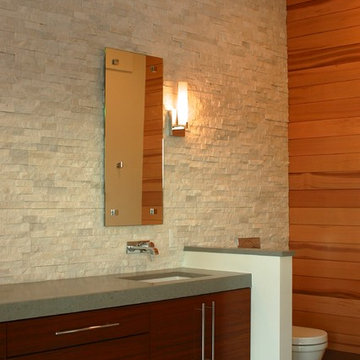
Cette image montre une salle de bain principale minimaliste en bois foncé avec un placard à porte plane, un plan de toilette en béton, un carrelage blanc, un carrelage de pierre, WC suspendus, un lavabo encastré, un mur blanc et un sol en carrelage de céramique.
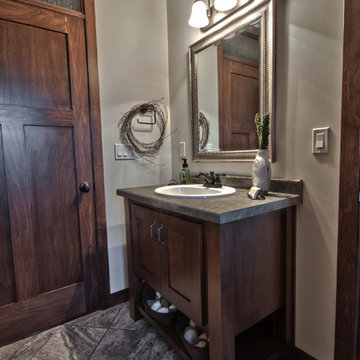
Photographer: Katherine Brannaman
Aménagement d'une salle d'eau classique en bois foncé de taille moyenne avec un lavabo encastré, un placard à porte shaker, un plan de toilette en stratifié, un carrelage multicolore, un carrelage de pierre et un mur vert.
Aménagement d'une salle d'eau classique en bois foncé de taille moyenne avec un lavabo encastré, un placard à porte shaker, un plan de toilette en stratifié, un carrelage multicolore, un carrelage de pierre et un mur vert.
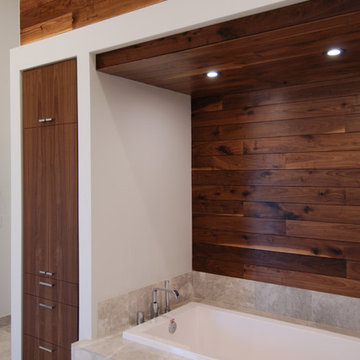
Aménagement d'une petite salle de bain principale moderne en bois foncé avec un lavabo encastré, un placard en trompe-l'oeil, un plan de toilette en surface solide, une baignoire posée, une douche ouverte, WC à poser, un carrelage gris, un carrelage de pierre, un mur blanc et un sol en calcaire.
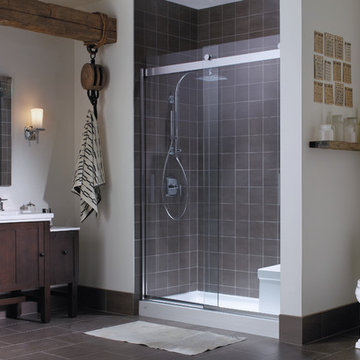
Blending styles to create one cohesive look can be easier said than done. Combining rustic and modern décor gives this 115-square-foot guest bathroom a personalized look that everyone can appreciate.

The two sided fireplace is above the bathtub in the bathroom and at the foot of the bed in the bedroom. The wall is tiled on both sides and the archway into the bathroom is tiled also. A traditional looking faucet with a hand sprayer was added. The drop in tub is classic white and the tub deck is tiled.
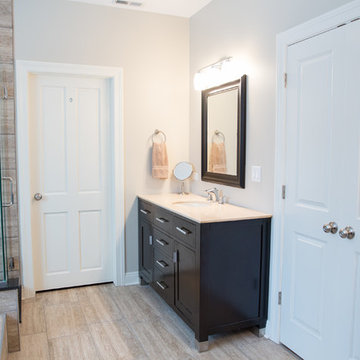
Master Bathroom with individual vanities, private wc, and open tub and shower.
Photo by Katie Basil Photography
Idées déco pour une salle de bain principale classique en bois foncé de taille moyenne avec un lavabo encastré, un placard à porte plane, un plan de toilette en calcaire, une baignoire posée, une douche d'angle, WC séparés, un carrelage beige, un carrelage de pierre, un mur beige, un sol beige, une cabine de douche à porte battante et sol en stratifié.
Idées déco pour une salle de bain principale classique en bois foncé de taille moyenne avec un lavabo encastré, un placard à porte plane, un plan de toilette en calcaire, une baignoire posée, une douche d'angle, WC séparés, un carrelage beige, un carrelage de pierre, un mur beige, un sol beige, une cabine de douche à porte battante et sol en stratifié.
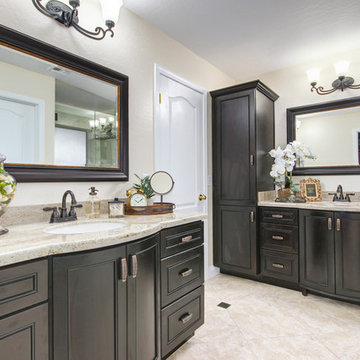
Lister Assister
Aménagement d'une grande douche en alcôve principale contemporaine en bois foncé avec un placard avec porte à panneau surélevé, un carrelage beige, un carrelage blanc, un carrelage de pierre, un mur blanc, un sol en carrelage de porcelaine, un lavabo encastré et un plan de toilette en granite.
Aménagement d'une grande douche en alcôve principale contemporaine en bois foncé avec un placard avec porte à panneau surélevé, un carrelage beige, un carrelage blanc, un carrelage de pierre, un mur blanc, un sol en carrelage de porcelaine, un lavabo encastré et un plan de toilette en granite.
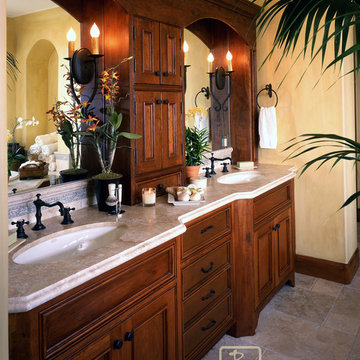
Comfortable master bath in a newly built Farmouse Tuscan Italian Villa overlooking the ocean. These rustic cabinets are handscraped alder, stained and glazed. Cabinets are made custom by local woodworker. Durango Limestone counter with Kohler sinks, bronze hardware. Coved wall curves into the ceiling, faux finished walls and limestone tile floors. Handmade wrought iron lighting fixtures.
A new villa in the old Tuscan style, with limestone versaille stone floors, mosaics all around, including the floors and kitchen backsplash. Granite counters, carved limestone fireplaces and beautiful vanities. This home includes floor to ceiling windows to incorporate the view, spectacular, as well as a very comfortable home for a family. This home has since burnt down in the Thomas Fire.
Project Location: Santa Barbara, California. Project designed by Maraya Interior Design. From their beautiful resort town of Ojai, they serve clients in Montecito, Hope Ranch, Malibu, Westlake and Calabasas, across the tri-county areas of Santa Barbara, Ventura and Los Angeles, south to Hidden Hills- north through Solvang and more.
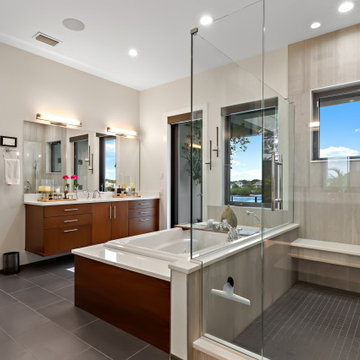
Inspiration pour une salle de bain principale design en bois foncé de taille moyenne avec un placard à porte plane, un bain bouillonnant, une douche d'angle, un carrelage gris, un carrelage de pierre, un mur beige, un sol en carrelage de porcelaine, un lavabo encastré, un plan de toilette en quartz modifié, un sol gris, une cabine de douche à porte battante, un plan de toilette blanc, meuble simple vasque et meuble-lavabo encastré.
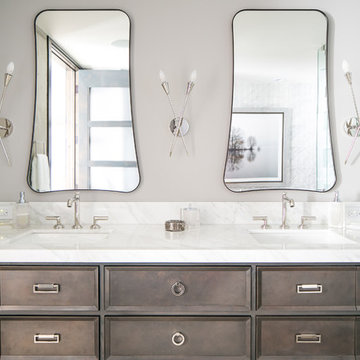
Double sinks are under-mounted below white marble countertops atop the custom designed vanity (EKD) in solid wood, painted with 8 layers of bronze metal paint. 6 usable storage drawers and 8 linear feet of exposed towel storage add to the organization appeal of this custom piece. Polished nickel hardware, light sconces and accessories compliment the Polished nickel Calista Bathroom fixtures by Kohler, serving the sinks, shower and freestanding tub. Frameless glass shower doors swing on polished nickel hinges and shower walls are covered in stone tile with a smooth matte finish making cleaning nice and easy.
* The Bathroom vanity is a custom designed piece by Interior Designer Rebecca Robeson. Made specifically for this project.
Earthwood Custom Remodeling, Inc.
Exquisite Kitchen Design
Photos by Ryan Garvin Photography
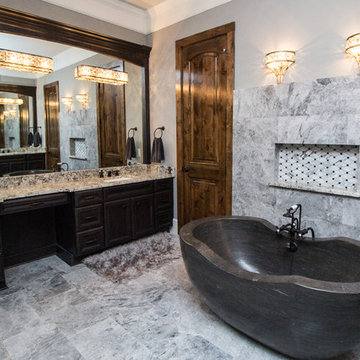
Inspiration pour une grande douche en alcôve principale traditionnelle en bois foncé avec un placard avec porte à panneau encastré, une baignoire indépendante, WC séparés, un carrelage gris, un carrelage de pierre, un mur gris, un sol en travertin, un lavabo encastré et un plan de toilette en granite.
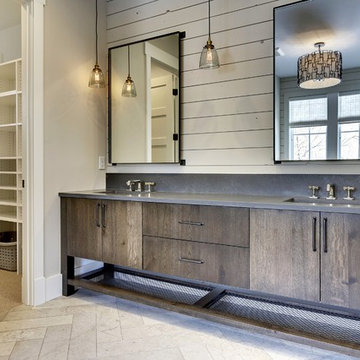
Aménagement d'une douche en alcôve principale campagne en bois foncé de taille moyenne avec un placard à porte plane, une baignoire indépendante, WC à poser, un mur blanc, un sol en carrelage de terre cuite, un lavabo encastré, un plan de toilette en quartz modifié et un carrelage de pierre.
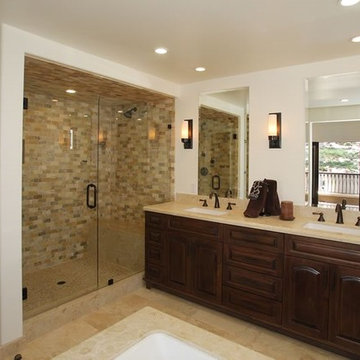
Réalisation d'une grande salle de bain méditerranéenne en bois foncé avec un placard avec porte à panneau surélevé, WC séparés, un carrelage multicolore, un carrelage de pierre, un mur blanc, un sol en marbre, un lavabo encastré, un plan de toilette en surface solide, un sol beige et une cabine de douche à porte battante.
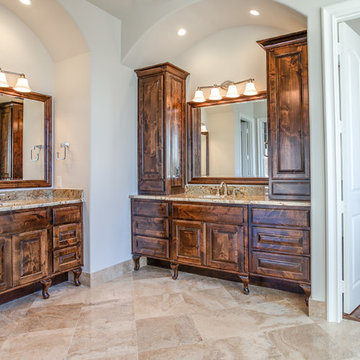
Ariana Miller with ANM Photography. www.anmphoto.com
Aménagement d'une très grande salle de bain principale classique en bois foncé avec un placard en trompe-l'oeil, une baignoire indépendante, une douche à l'italienne, un carrelage beige, un carrelage de pierre, un mur beige, un sol en carrelage de céramique, un lavabo encastré et un plan de toilette en granite.
Aménagement d'une très grande salle de bain principale classique en bois foncé avec un placard en trompe-l'oeil, une baignoire indépendante, une douche à l'italienne, un carrelage beige, un carrelage de pierre, un mur beige, un sol en carrelage de céramique, un lavabo encastré et un plan de toilette en granite.
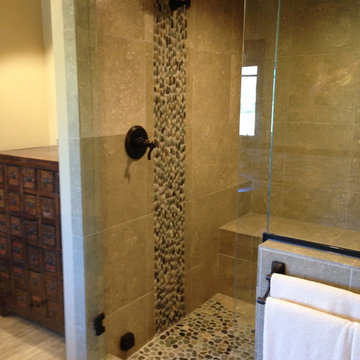
Standing pebbles create a waterfall image into a pool of flat pebbles that spill into the mater shower floor. Steam shower makes this a true spa feel. Photo by designer Judy Kelly
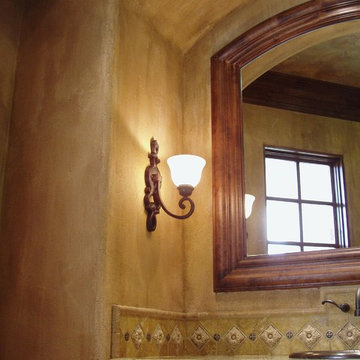
Cary Ezell
Idées déco pour une petite salle d'eau méditerranéenne en bois foncé avec un plan de toilette en marbre, un carrelage multicolore et un carrelage de pierre.
Idées déco pour une petite salle d'eau méditerranéenne en bois foncé avec un plan de toilette en marbre, un carrelage multicolore et un carrelage de pierre.
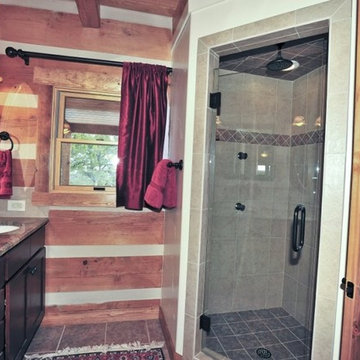
Modern convenience meet rustic cabin in this master bath with granite countertops, tile floors, walk in rain shower and wood ceiling and walls.
Idée de décoration pour une salle de bain principale chalet en bois foncé avec un lavabo posé, un placard à porte shaker, un plan de toilette en granite, une douche d'angle, un carrelage beige, un carrelage de pierre et un sol en ardoise.
Idée de décoration pour une salle de bain principale chalet en bois foncé avec un lavabo posé, un placard à porte shaker, un plan de toilette en granite, une douche d'angle, un carrelage beige, un carrelage de pierre et un sol en ardoise.
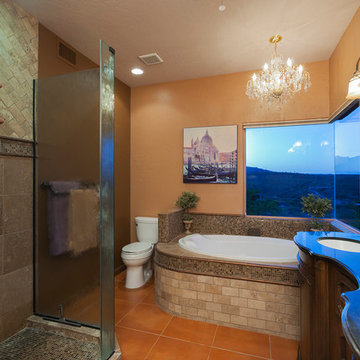
Southwest master bathroom with granite countertops, stone and ceramic tile, drop-in tub, floor to ceiling glass shower, custom vanity cabinets.
Photo by Christopher Bowden
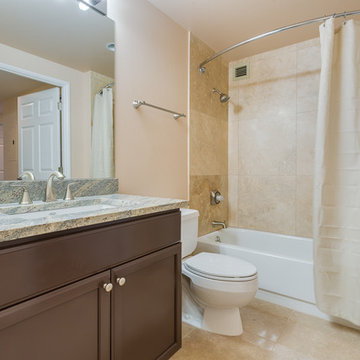
Réalisation d'une petite salle de bain tradition en bois foncé avec un lavabo encastré, un placard à porte shaker, un plan de toilette en granite, une baignoire en alcôve, WC à poser, un carrelage beige, un carrelage de pierre, un mur beige et un sol en travertin.
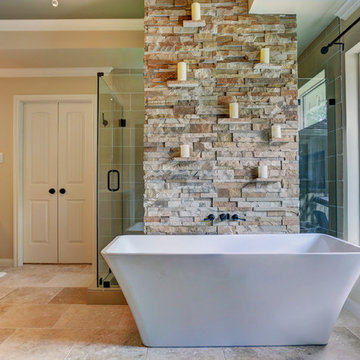
TK Images
Beautiful master bathroom with a stone wall with custom ledges for candles.
Award-Winning Custom Home Builder in Central Houston. We are a design/build company offering clients 3D renderings to see their design before work begins.
www.ashwooddesigns.com
Idées déco de salles de bain en bois foncé avec un carrelage de pierre
9