Idées déco de salles de bain avec un carrelage de pierre et un plan de toilette multicolore
Trier par :
Budget
Trier par:Populaires du jour
61 - 80 sur 355 photos
1 sur 3
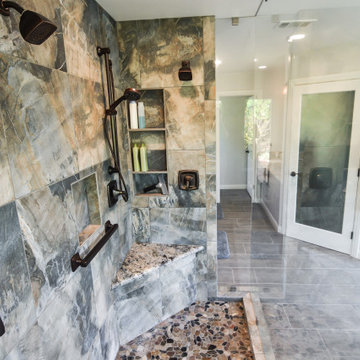
This eclectic design features graphite stained cabinets with a granite countertop and two undermounted, white sinks paired with oil rubbed bronze fixtures. The shower is tiled in a beautiful stone with multicolored pebble rock flooring, the top of the two benches are granite, the same as the countertop. The fixtures in the shower are oil rubbed bronzed too. The small wall for the tub fixture is tiled in the same stone tile as the shower walls, with oil rubbed bronze fixtures as well. To tie the whole bathroom together is the concrete styled flooring.
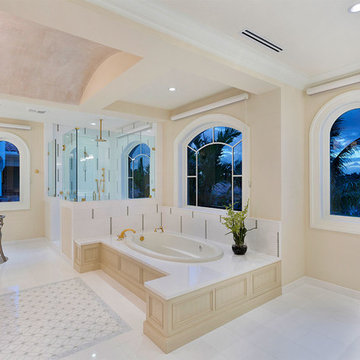
Master Bathroom
Idée de décoration pour une salle de bain principale tradition en bois foncé de taille moyenne avec un placard avec porte à panneau surélevé, un bain bouillonnant, un espace douche bain, WC à poser, un carrelage multicolore, un carrelage de pierre, un mur beige, un sol en marbre, un lavabo encastré, un plan de toilette en marbre, un sol beige, une cabine de douche à porte battante et un plan de toilette multicolore.
Idée de décoration pour une salle de bain principale tradition en bois foncé de taille moyenne avec un placard avec porte à panneau surélevé, un bain bouillonnant, un espace douche bain, WC à poser, un carrelage multicolore, un carrelage de pierre, un mur beige, un sol en marbre, un lavabo encastré, un plan de toilette en marbre, un sol beige, une cabine de douche à porte battante et un plan de toilette multicolore.
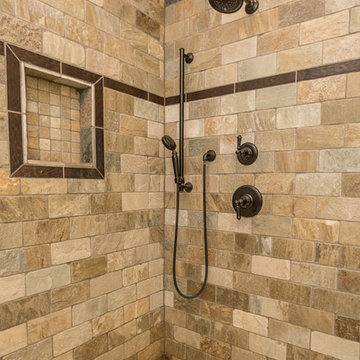
Aménagement d'une salle d'eau classique en bois foncé de taille moyenne avec un placard à porte shaker, une baignoire en alcôve, un espace douche bain, un carrelage multicolore, un carrelage de pierre, un mur beige, un sol en carrelage de porcelaine, un lavabo encastré, un plan de toilette en quartz, une cabine de douche à porte battante et un plan de toilette multicolore.
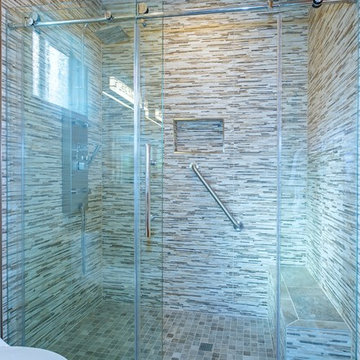
This new master bathroom remodel was created with an inspiration picture. By removing the dividing wall between the existing bathroom and toilet/shower room, replaced with a small pony wall, completely opened up the bathroom, still giving the toilet area some privacy. The nine foot walls help with the grandeur of new space too. Removing the existing fiberglass shower surround and expanding the faux cavity at the end of the shower allowed for a large 4’x6’ shower with bench. The stunning shower wall tile is Pental Bits Muretto, it looks like small stacked stone, but is actually a porcelain tile placed in a stacked pattern. The mega shower spray tower unit makes showering fun. Flooring and tub deck is American Tile San Savino placed in a subway pattern. A custom vanity made in Cherrywood with cross bars on the frosted glass doors is rich in beauty, and topped with Pental Quartz “Cappuccino” slab with matching backsplash. For a splash of color the homeowner’s choose Sherwin Williams Copper Playa. A very large jetted tub, and very challenging to get into the space, makes this new master bathroom truly a retreat.
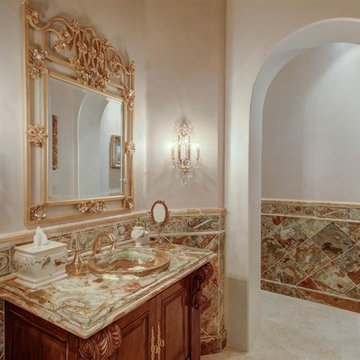
Rand Olsen
Cette photo montre une salle d'eau méditerranéenne en bois brun de taille moyenne avec un placard en trompe-l'oeil, un carrelage beige, un carrelage marron, un carrelage gris, un carrelage orange, un carrelage rose, un carrelage de pierre, un mur beige, un lavabo posé, un plan de toilette en onyx, un sol beige et un plan de toilette multicolore.
Cette photo montre une salle d'eau méditerranéenne en bois brun de taille moyenne avec un placard en trompe-l'oeil, un carrelage beige, un carrelage marron, un carrelage gris, un carrelage orange, un carrelage rose, un carrelage de pierre, un mur beige, un lavabo posé, un plan de toilette en onyx, un sol beige et un plan de toilette multicolore.
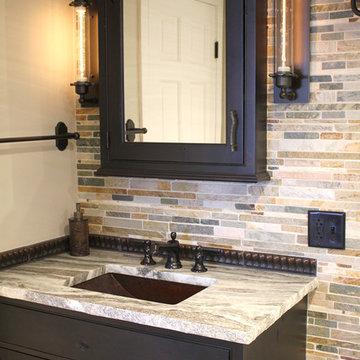
Complete remodel for this compact, but upscale bathroom. The special attention to detail included a frameless shower door with oil rubbed bronze hardware.
Cabinet Brand: Brookhaven II
Door Style: Madison Recessed
FInish Style/Color: Matte Java Stain
Countertop Material: Marble
Countertop color: Fantasy Brown
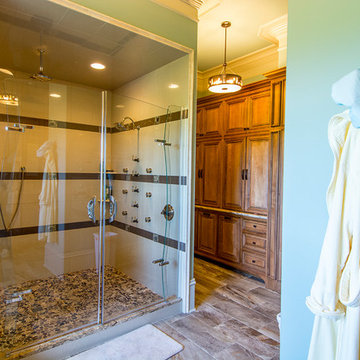
Réalisation d'une grande douche en alcôve principale chalet en bois brun avec un placard à porte affleurante, une baignoire posée, WC séparés, un carrelage gris, un carrelage de pierre, un mur bleu, un sol en marbre, un lavabo encastré, un plan de toilette en granite, un sol gris, une cabine de douche à porte battante et un plan de toilette multicolore.
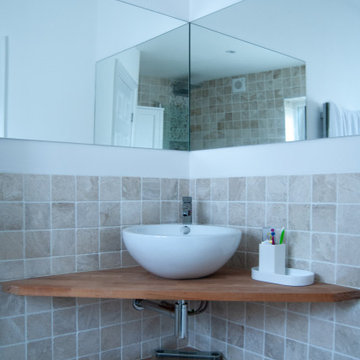
Corner wash basin
Aménagement d'une petite salle de bain moderne en bois clair pour enfant avec un placard sans porte, un carrelage gris, un carrelage de pierre, un mur blanc, un sol en carrelage de porcelaine, un plan vasque, un plan de toilette en bois, un sol gris et un plan de toilette multicolore.
Aménagement d'une petite salle de bain moderne en bois clair pour enfant avec un placard sans porte, un carrelage gris, un carrelage de pierre, un mur blanc, un sol en carrelage de porcelaine, un plan vasque, un plan de toilette en bois, un sol gris et un plan de toilette multicolore.
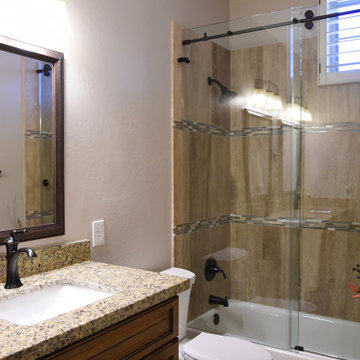
Idée de décoration pour une salle de bain principale tradition en bois brun de taille moyenne avec un placard avec porte à panneau surélevé, un carrelage beige, un carrelage de pierre, un mur gris, un sol en carrelage de porcelaine, un lavabo encastré, un plan de toilette en granite, un sol marron, un plan de toilette multicolore, un banc de douche, meuble double vasque et meuble-lavabo encastré.
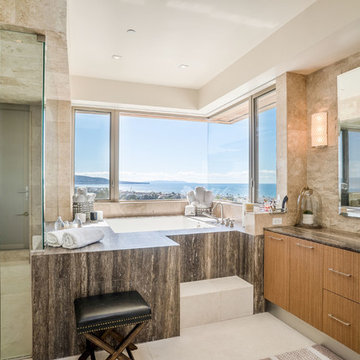
Cette photo montre une grande salle de bain principale tendance avec un placard à porte plane, des portes de placard marrons, un bain bouillonnant, une douche ouverte, un carrelage beige, un carrelage de pierre, un mur beige, un sol en calcaire, un lavabo posé, un plan de toilette en marbre, un sol blanc, une cabine de douche à porte battante et un plan de toilette multicolore.
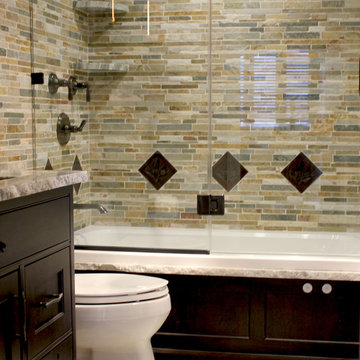
Complete remodel for this compact, but upscale bathroom. The special attention to detail included a frameless shower door with oil rubbed bronze hardware.
Cabinet Brand: Brookhaven II
Door Style: Madison Recessed
FInish Style/Color: Matte Java Stain
Countertop Material: Marble
Countertop color: Fantasy Brown
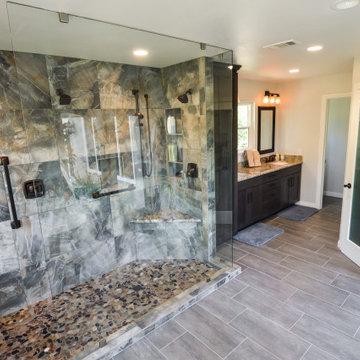
This eclectic design features graphite stained cabinets with a granite countertop and two undermounted, white sinks paired with oil rubbed bronze fixtures. The shower is tiled in a beautiful stone with multicolored pebble rock flooring, the top of the two benches are granite, the same as the countertop. The fixtures in the shower are oil rubbed bronzed too. The small wall for the tub fixture is tiled in the same stone tile as the shower walls, with oil rubbed bronze fixtures as well. To tie the whole bathroom together is the concrete styled flooring.
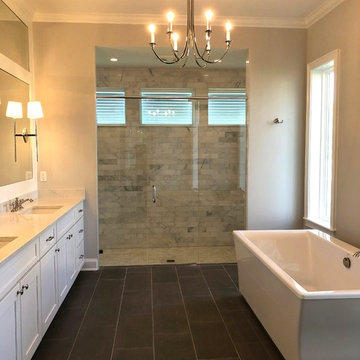
Candy Harvison
Inspiration pour une salle de bain principale traditionnelle avec un placard à porte plane, des portes de placard blanches, une baignoire indépendante, un espace douche bain, un carrelage noir et blanc, un carrelage de pierre, un mur gris, un sol en carrelage de porcelaine, un lavabo encastré, un plan de toilette en quartz, un sol gris, une cabine de douche à porte battante et un plan de toilette multicolore.
Inspiration pour une salle de bain principale traditionnelle avec un placard à porte plane, des portes de placard blanches, une baignoire indépendante, un espace douche bain, un carrelage noir et blanc, un carrelage de pierre, un mur gris, un sol en carrelage de porcelaine, un lavabo encastré, un plan de toilette en quartz, un sol gris, une cabine de douche à porte battante et un plan de toilette multicolore.
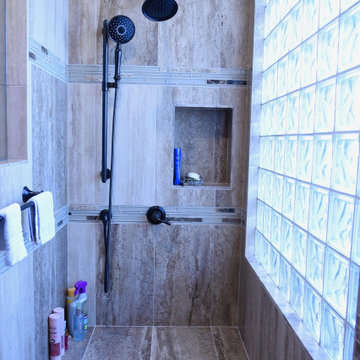
Exemple d'une salle de bain principale chic en bois brun de taille moyenne avec un placard avec porte à panneau surélevé, un carrelage beige, un carrelage de pierre, un mur gris, un sol en carrelage de porcelaine, un lavabo encastré, un plan de toilette en granite, un sol marron, un plan de toilette multicolore, un banc de douche, meuble double vasque et meuble-lavabo encastré.
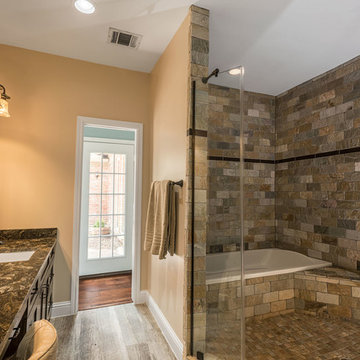
Exemple d'une salle d'eau craftsman en bois foncé de taille moyenne avec un placard à porte shaker, une baignoire en alcôve, un espace douche bain, un carrelage multicolore, un carrelage de pierre, un mur beige, un sol en carrelage de porcelaine, un lavabo encastré, un plan de toilette en quartz, une cabine de douche à porte battante et un plan de toilette multicolore.
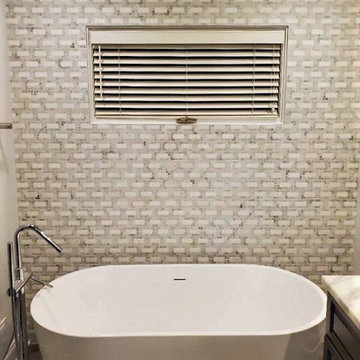
In this project the owner wanted to have a space for him and his wife to age into or be able to sell to anyone in any stage of their lives.
Cette photo montre une salle de bain principale chic en bois foncé de taille moyenne avec un placard avec porte à panneau surélevé, une baignoire indépendante, une douche d'angle, WC à poser, un carrelage blanc, un carrelage de pierre, un mur blanc, un sol en carrelage imitation parquet, un lavabo encastré, un plan de toilette en quartz modifié, un sol marron, une cabine de douche à porte battante, un plan de toilette multicolore, un banc de douche, meuble double vasque, meuble-lavabo encastré et un plafond voûté.
Cette photo montre une salle de bain principale chic en bois foncé de taille moyenne avec un placard avec porte à panneau surélevé, une baignoire indépendante, une douche d'angle, WC à poser, un carrelage blanc, un carrelage de pierre, un mur blanc, un sol en carrelage imitation parquet, un lavabo encastré, un plan de toilette en quartz modifié, un sol marron, une cabine de douche à porte battante, un plan de toilette multicolore, un banc de douche, meuble double vasque, meuble-lavabo encastré et un plafond voûté.
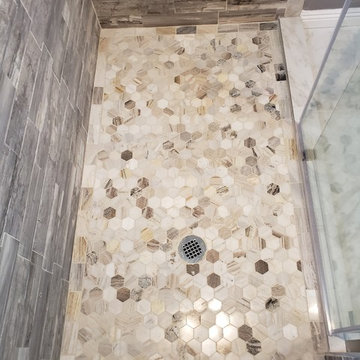
Dominic Lee
Cette photo montre une grande salle de bain principale chic avec un placard avec porte à panneau surélevé, des portes de placard noires, une douche ouverte, WC séparés, un carrelage multicolore, un carrelage de pierre, un mur gris, un sol en carrelage de porcelaine, un lavabo encastré, un plan de toilette en granite, un sol multicolore, une cabine de douche à porte coulissante et un plan de toilette multicolore.
Cette photo montre une grande salle de bain principale chic avec un placard avec porte à panneau surélevé, des portes de placard noires, une douche ouverte, WC séparés, un carrelage multicolore, un carrelage de pierre, un mur gris, un sol en carrelage de porcelaine, un lavabo encastré, un plan de toilette en granite, un sol multicolore, une cabine de douche à porte coulissante et un plan de toilette multicolore.
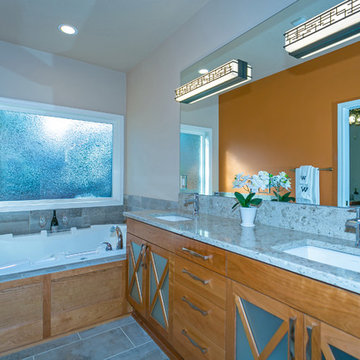
This new master bathroom remodel was created with an inspiration picture. By removing the dividing wall between the existing bathroom and toilet/shower room, replaced with a small pony wall, completely opened up the bathroom, still giving the toilet area some privacy. The nine foot walls help with the grandeur of new space too. Removing the existing fiberglass shower surround and expanding the faux cavity at the end of the shower allowed for a large 4’x6’ shower with bench. The stunning shower wall tile is Pental Bits Muretto, it looks like small stacked stone, but is actually a porcelain tile placed in a stacked pattern. The mega shower spray tower unit makes showering fun. Flooring and tub deck is American Tile San Savino placed in a subway pattern. A custom vanity made in Cherrywood with cross bars on the frosted glass doors is rich in beauty, and topped with Pental Quartz “Cappuccino” slab with matching backsplash. For a splash of color the homeowner’s choose Sherwin Williams Copper Playa. A very large jetted tub, and very challenging to get into the space, makes this new master bathroom truly a retreat.
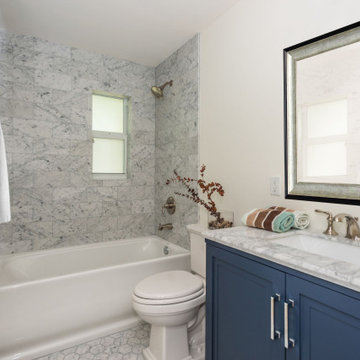
This is the bathroom after the remodeling.
Exemple d'une salle de bain tendance de taille moyenne avec un placard avec porte à panneau encastré, des portes de placard bleues, une baignoire posée, un combiné douche/baignoire, WC séparés, un carrelage multicolore, un carrelage de pierre, un mur blanc, un sol en carrelage de porcelaine, un plan de toilette en granite, un sol multicolore et un plan de toilette multicolore.
Exemple d'une salle de bain tendance de taille moyenne avec un placard avec porte à panneau encastré, des portes de placard bleues, une baignoire posée, un combiné douche/baignoire, WC séparés, un carrelage multicolore, un carrelage de pierre, un mur blanc, un sol en carrelage de porcelaine, un plan de toilette en granite, un sol multicolore et un plan de toilette multicolore.
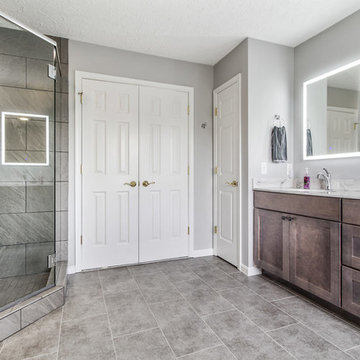
Master Bathroom Suite
Idée de décoration pour une salle de bain principale tradition de taille moyenne avec un placard à porte shaker, des portes de placard grises, WC séparés, un carrelage gris, un carrelage de pierre, un lavabo intégré, un plan de toilette en terrazzo, un sol gris, une cabine de douche à porte battante, un plan de toilette multicolore et une douche d'angle.
Idée de décoration pour une salle de bain principale tradition de taille moyenne avec un placard à porte shaker, des portes de placard grises, WC séparés, un carrelage gris, un carrelage de pierre, un lavabo intégré, un plan de toilette en terrazzo, un sol gris, une cabine de douche à porte battante, un plan de toilette multicolore et une douche d'angle.
Idées déco de salles de bain avec un carrelage de pierre et un plan de toilette multicolore
4