Idées déco de salles de bain avec un carrelage de pierre et un sol en marbre
Trier par :
Budget
Trier par:Populaires du jour
141 - 160 sur 12 447 photos
1 sur 3
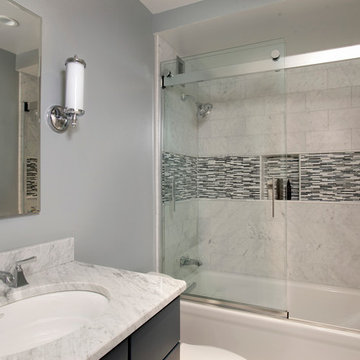
Sophisticated Carrara marble bathroom. Kohler's Memoirs collection was used for all the faucets and fixtures. The new Choreograph grab bar looks like a barre and also doubles as a soap/shampoo rail. Carrara marble 6" x 12" tiles on the wall, 3" x 12" herringbone pattern on the floor and a single slab on the vanity. Sea salt oval cast iron sink.
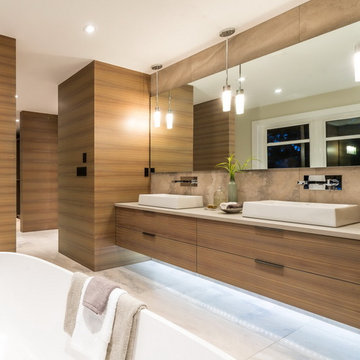
Jesse Laver | Laver Creative
Idées déco pour une grande salle de bain principale contemporaine en bois clair avec un placard à porte plane, une baignoire indépendante, un carrelage beige, un carrelage de pierre, un sol en marbre, une vasque et un plan de toilette en surface solide.
Idées déco pour une grande salle de bain principale contemporaine en bois clair avec un placard à porte plane, une baignoire indépendante, un carrelage beige, un carrelage de pierre, un sol en marbre, une vasque et un plan de toilette en surface solide.
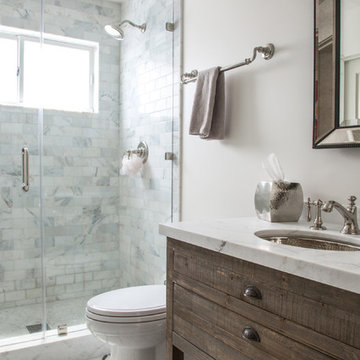
Interior Design by Grace Benson
Photography by Bethany Nauert
Idées déco pour une douche en alcôve classique en bois brun avec un lavabo encastré, un placard à porte plane, un plan de toilette en marbre, WC séparés, un carrelage blanc, un carrelage de pierre, un mur blanc et un sol en marbre.
Idées déco pour une douche en alcôve classique en bois brun avec un lavabo encastré, un placard à porte plane, un plan de toilette en marbre, WC séparés, un carrelage blanc, un carrelage de pierre, un mur blanc et un sol en marbre.
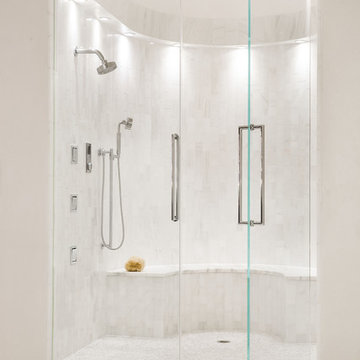
Photo by Jeff Roffman
Réalisation d'une douche en alcôve principale tradition avec un plan de toilette en marbre, un carrelage blanc, un carrelage de pierre, un mur blanc et un sol en marbre.
Réalisation d'une douche en alcôve principale tradition avec un plan de toilette en marbre, un carrelage blanc, un carrelage de pierre, un mur blanc et un sol en marbre.
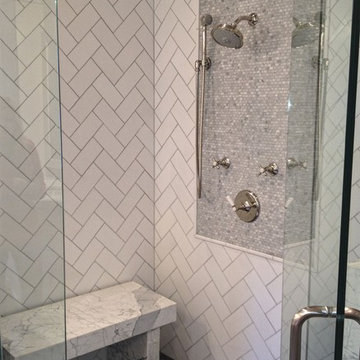
Aimee Clements European Marble and Granite
Réalisation d'une grande salle de bain principale tradition avec un lavabo encastré, des portes de placard blanches, un plan de toilette en marbre, une baignoire indépendante, une douche d'angle, WC à poser, un carrelage de pierre, un mur gris, un sol en marbre, un placard à porte shaker, un carrelage gris, un carrelage blanc, un sol gris et une cabine de douche à porte battante.
Réalisation d'une grande salle de bain principale tradition avec un lavabo encastré, des portes de placard blanches, un plan de toilette en marbre, une baignoire indépendante, une douche d'angle, WC à poser, un carrelage de pierre, un mur gris, un sol en marbre, un placard à porte shaker, un carrelage gris, un carrelage blanc, un sol gris et une cabine de douche à porte battante.

Janine Dowling Design, Inc.
www.janinedowling.com
Michael J. Lee Photography
Bathroom Design by Jodi L. Swartz
Exemple d'une douche en alcôve principale chic de taille moyenne avec un carrelage blanc, un carrelage de pierre, un mur gris, un sol en marbre, WC à poser, un lavabo encastré, aucune cabine, une niche et un banc de douche.
Exemple d'une douche en alcôve principale chic de taille moyenne avec un carrelage blanc, un carrelage de pierre, un mur gris, un sol en marbre, WC à poser, un lavabo encastré, aucune cabine, une niche et un banc de douche.

Brian Ehrenfeld
Cette photo montre une salle de bain principale chic de taille moyenne avec un lavabo encastré, un placard avec porte à panneau surélevé, des portes de placard beiges, un plan de toilette en granite, une baignoire en alcôve, un combiné douche/baignoire, WC à poser, un carrelage beige, un carrelage de pierre, un mur beige et un sol en marbre.
Cette photo montre une salle de bain principale chic de taille moyenne avec un lavabo encastré, un placard avec porte à panneau surélevé, des portes de placard beiges, un plan de toilette en granite, une baignoire en alcôve, un combiné douche/baignoire, WC à poser, un carrelage beige, un carrelage de pierre, un mur beige et un sol en marbre.
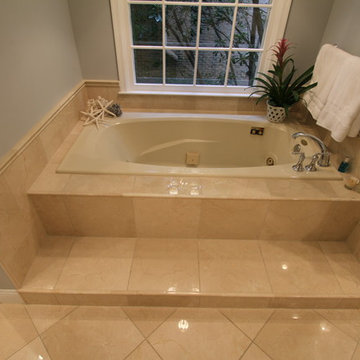
Idées déco pour une douche en alcôve principale classique en bois clair de taille moyenne avec un lavabo encastré, un placard avec porte à panneau surélevé, un plan de toilette en granite, une baignoire posée, WC séparés, un carrelage beige, un carrelage de pierre, un mur gris et un sol en marbre.

The floors are white marble and the marble is brought up to wainscot height in the water closet with a heavy chair rail in a matching white marble. Above the chair rail is a gorgeous tone on tone damask wallpaper. The freestanding tub sits in front of a custom designed floor length mirror. White marble chair rail pieces were used to craft the outer portion of the frame and mother of pearl mosaics were used for the inner frame and then completed with a small piece of chair ail. The mosaic tile is repeated behind the vanities in lieu of the standard 4” marble backsplash and topped with a pencil rail out of marble. The double cabinets on each end of the vanities allow for plentiful storage and offer the opportunity to create a valance connecting the two. The depth allows for recessed lighting to be tucked out of site and just a sliver of trim finishes off the edges of the mirror.
The barrel tray is magically transformed into a soft pearlized finish with just a hint of color swirled magically, reflecting beautifully with the enhancement of rope lighting hidden by the cove molding. Architectural designer, Nicole Delaney worked her magic again as always.
Schonbek crystal chandeliers and sconces adorn the bath and quality of the crystal is noted by the colors created by the prisms dancing so gloriously around the room.
Behind the mirror are double entrances into a steam shower. Laser-cut listello and custom designed wall panel from Renaissance Tile adorn the walls and niches of which there are several at various heights. The silk rug is from Stark and the ottoman was brought from their previous home and is from the Baker furniture line. A beautiful inlay tray from BoJay designs holds multiple bath products. Rohl towel hooks, tissue holders and robe hooks are tipped with Swarovski crystal ends.
Designed by Melodie Durham of Durham Designs & Consulting, LLC.
Photo by Livengood Photographs [www.livengoodphotographs.com/design].
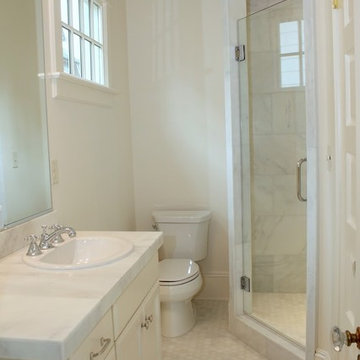
Master bath in Unit I.
Idée de décoration pour une petite salle de bain principale tradition avec un lavabo posé, un placard à porte shaker, des portes de placard blanches, un plan de toilette en marbre, une douche d'angle, WC à poser, un carrelage multicolore, un carrelage de pierre, un mur blanc et un sol en marbre.
Idée de décoration pour une petite salle de bain principale tradition avec un lavabo posé, un placard à porte shaker, des portes de placard blanches, un plan de toilette en marbre, une douche d'angle, WC à poser, un carrelage multicolore, un carrelage de pierre, un mur blanc et un sol en marbre.
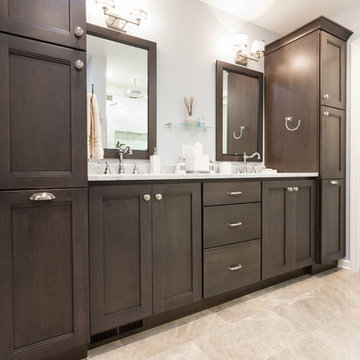
This symmetrical double bathroom vanity is large and accessible enough for two people to use at once. Extra storage on either side of the vanity make this bathroom really functional.
Blackstock Photography
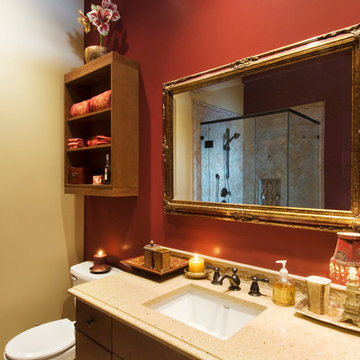
Cette photo montre une douche en alcôve principale chic en bois brun de taille moyenne avec un lavabo encastré, un placard à porte plane, un plan de toilette en granite, une baignoire posée, WC séparés, un carrelage beige, un carrelage de pierre, un mur jaune et un sol en marbre.
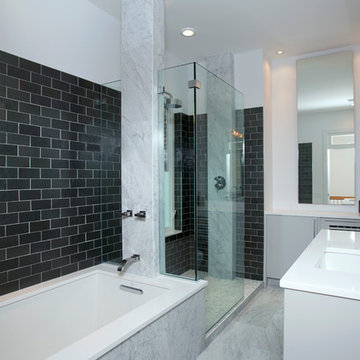
Glass and a stone column separate the bath from the shower.
Inspiration pour une douche en alcôve principale design de taille moyenne avec un placard à porte plane, des portes de placard grises, WC à poser, un carrelage noir, un carrelage gris, un carrelage blanc, un sol en marbre, un lavabo encastré, un plan de toilette en surface solide, une baignoire en alcôve, un carrelage de pierre et un mur blanc.
Inspiration pour une douche en alcôve principale design de taille moyenne avec un placard à porte plane, des portes de placard grises, WC à poser, un carrelage noir, un carrelage gris, un carrelage blanc, un sol en marbre, un lavabo encastré, un plan de toilette en surface solide, une baignoire en alcôve, un carrelage de pierre et un mur blanc.
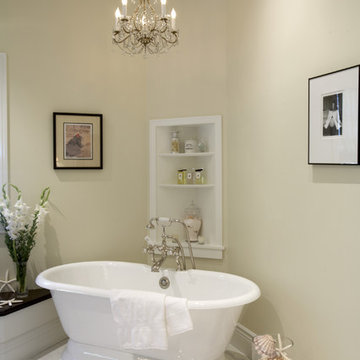
a place to escape
Exemple d'une grande douche en alcôve victorienne avec une baignoire indépendante, un lavabo posé, un plan de toilette en marbre, un carrelage de pierre, un mur beige et un sol en marbre.
Exemple d'une grande douche en alcôve victorienne avec une baignoire indépendante, un lavabo posé, un plan de toilette en marbre, un carrelage de pierre, un mur beige et un sol en marbre.

NEW EXPANDED LARGER SHOWER, PLUMBING, TUB & SHOWER GLASS
The family wanted to update their Jack & Jill’s guest bathroom. They chose stunning grey Polished tile for the walls with a beautiful deco coordinating tile for the large wall niche. Custom frameless shower glass for the enclosed tub/shower combination. The shower and bath plumbing installation in a champagne bronze Delta 17 series with a dual function pressure balanced shower system and integrated volume control with hand shower. A clean line square white drop-in tub to finish the stunning shower area.
ALL NEW FLOORING, WALL TILE & CABINETS
For this updated design, the homeowners choose a Calcutta white for their floor tile. All new paint for walls and cabinets along with new hardware and lighting. Making this remodel a stunning project!
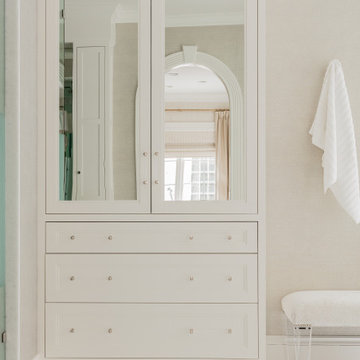
Cette photo montre une très grande salle de bain principale chic avec un placard avec porte à panneau encastré, des portes de placard blanches, une baignoire indépendante, un espace douche bain, WC à poser, un carrelage blanc, un carrelage de pierre, un mur blanc, un sol en marbre, un lavabo encastré, un plan de toilette en marbre, un sol blanc, une cabine de douche à porte battante et un plan de toilette blanc.

Réalisation d'une salle de bain principale minimaliste avec un placard à porte vitrée, des portes de placard blanches, une baignoire indépendante, une douche ouverte, un carrelage blanc, un carrelage de pierre, un mur blanc, un sol en marbre, une vasque, un plan de toilette en quartz modifié, un sol blanc, une cabine de douche à porte battante, un plan de toilette blanc et WC suspendus.
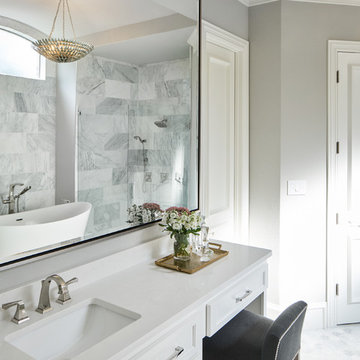
The master bath gets new life with lots of natural light, white ceramic tile flooring and stone tile walls. After adding the free standing tub and glass shower, the space took on a spa-like atmosphere.
Design: Wesley-Wayne Interiors
Photo: Stephen Karlisch
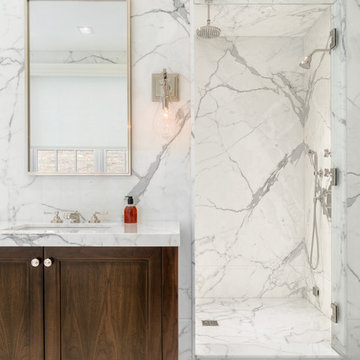
Jose Ramirez Interiors went all-out for this Brooklyn townhouse, with 25 slabs of Calacatta Gold marble (including book-matched slabs) installed on bathroom walls and vanities, and Calacatta Gold mosaics on all bathroom floors.
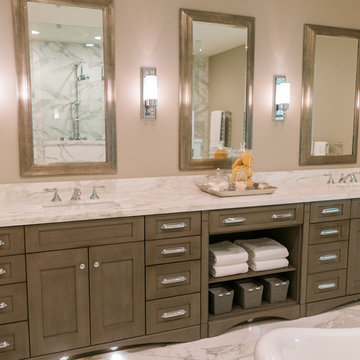
Réalisation d'une grande salle de bain principale tradition avec un placard à porte shaker, des portes de placard grises, une baignoire indépendante, une douche ouverte, un carrelage blanc, un carrelage de pierre, un mur gris, un sol en marbre, un lavabo encastré, un plan de toilette en marbre et WC séparés.
Idées déco de salles de bain avec un carrelage de pierre et un sol en marbre
8