Idées déco de salles de bain avec un carrelage de pierre et un sol multicolore
Trier par :
Budget
Trier par:Populaires du jour
61 - 80 sur 670 photos
1 sur 3
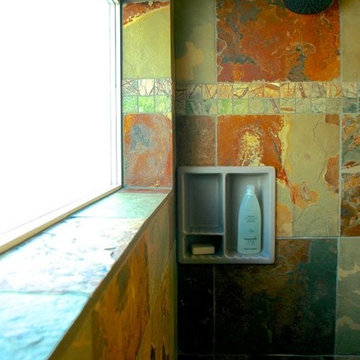
Design and installation done by Floor Coverings International in Flagstaff, AZ. Photos by Flagstaff Design Center's Sarah Brandstein
Cette image montre une douche en alcôve principale chalet en bois foncé de taille moyenne avec un carrelage multicolore, un carrelage de pierre, un sol en ardoise, un placard à porte shaker, une baignoire indépendante, WC séparés, un mur beige, un lavabo encastré, un plan de toilette en quartz modifié, un sol multicolore et aucune cabine.
Cette image montre une douche en alcôve principale chalet en bois foncé de taille moyenne avec un carrelage multicolore, un carrelage de pierre, un sol en ardoise, un placard à porte shaker, une baignoire indépendante, WC séparés, un mur beige, un lavabo encastré, un plan de toilette en quartz modifié, un sol multicolore et aucune cabine.
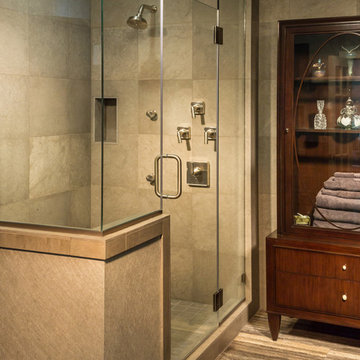
Luxury walk in glass shower enclosure featuring Kallista Plumbing fixtures.
Edmunds Studios Photography, Inc.
Cette photo montre une grande salle de bain principale chic en bois brun avec un placard en trompe-l'oeil, un plan de toilette en granite, une douche d'angle, un mur marron, un carrelage beige, un carrelage de pierre, un sol en marbre, un sol multicolore et une cabine de douche à porte battante.
Cette photo montre une grande salle de bain principale chic en bois brun avec un placard en trompe-l'oeil, un plan de toilette en granite, une douche d'angle, un mur marron, un carrelage beige, un carrelage de pierre, un sol en marbre, un sol multicolore et une cabine de douche à porte battante.
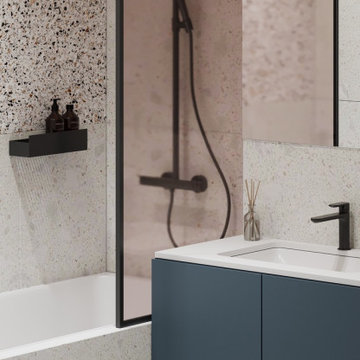
Inspiration pour une douche en alcôve principale design de taille moyenne avec un placard à porte plane, WC suspendus, une cabine de douche à porte coulissante, meuble simple vasque, meuble-lavabo suspendu, des portes de placard bleues, une baignoire encastrée, un carrelage beige, un carrelage de pierre, un mur beige, un sol en carrelage de céramique, un lavabo intégré, un plan de toilette en granite, un sol multicolore, un plan de toilette blanc et des toilettes cachées.
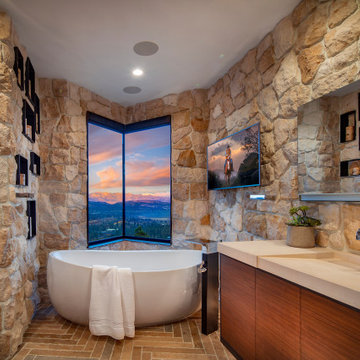
Idées déco pour une salle de bain principale montagne en bois brun avec un placard à porte plane, une baignoire indépendante, un carrelage de pierre, un lavabo intégré, un plan de toilette beige et un sol multicolore.
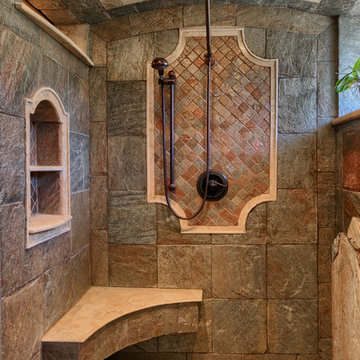
Bob Blandy - Medallion360
Réalisation d'une grande salle de bain principale chalet en bois foncé avec un placard avec porte à panneau encastré, une douche ouverte, WC séparés, un carrelage multicolore, un carrelage de pierre, un mur beige, un sol en carrelage de porcelaine, une vasque, un plan de toilette en marbre, un sol multicolore, aucune cabine et un plan de toilette multicolore.
Réalisation d'une grande salle de bain principale chalet en bois foncé avec un placard avec porte à panneau encastré, une douche ouverte, WC séparés, un carrelage multicolore, un carrelage de pierre, un mur beige, un sol en carrelage de porcelaine, une vasque, un plan de toilette en marbre, un sol multicolore, aucune cabine et un plan de toilette multicolore.
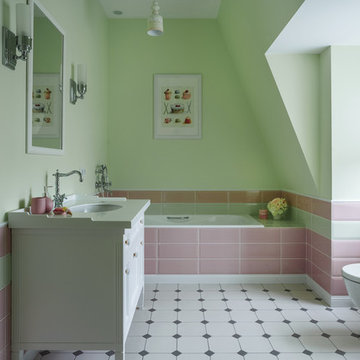
Cette image montre une salle de bain traditionnelle de taille moyenne pour enfant avec des portes de placard blanches, WC séparés, un carrelage vert, un carrelage rose, un carrelage de pierre, un sol en carrelage de céramique, un plan de toilette en surface solide, un sol multicolore, une baignoire posée, un mur vert et un lavabo encastré.
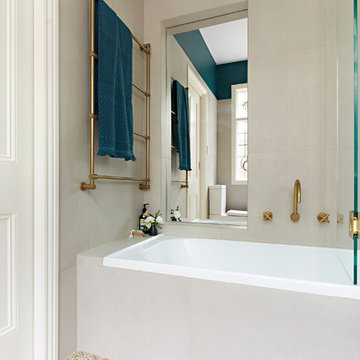
The original Art Nouveau stained glass windows were a striking element of the room, and informed the dramatic choice of colour for the vanity and upper walls, in conjunction with the terrazzo flooring.
Photographer: David Russel
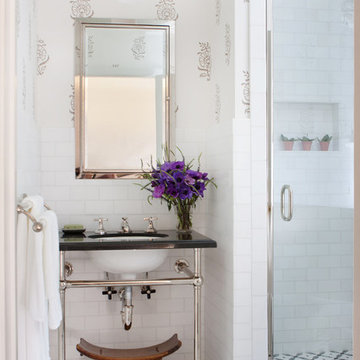
Wendy Ramos Photography
Aménagement d'une salle de bain classique de taille moyenne avec un carrelage blanc, un sol en marbre, un lavabo encastré, WC séparés, un carrelage de pierre, un mur multicolore, un plan de toilette en marbre, un sol multicolore et un plan de toilette noir.
Aménagement d'une salle de bain classique de taille moyenne avec un carrelage blanc, un sol en marbre, un lavabo encastré, WC séparés, un carrelage de pierre, un mur multicolore, un plan de toilette en marbre, un sol multicolore et un plan de toilette noir.
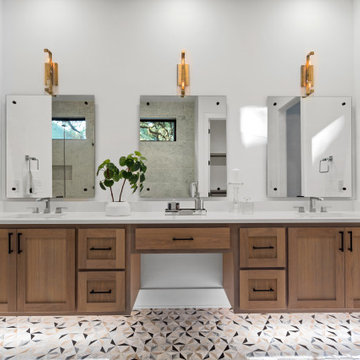
The fun tile pattern of the master bathroom floor ties together the stone wall accents and wood vanity at opposite sides of the room.
Aménagement d'une très grande salle de bain principale contemporaine en bois brun avec un placard à porte shaker, une baignoire indépendante, une douche à l'italienne, WC à poser, un carrelage multicolore, un carrelage de pierre, un mur blanc, un lavabo encastré, un plan de toilette en quartz modifié, un sol multicolore, une cabine de douche à porte battante, un plan de toilette blanc, meuble double vasque et meuble-lavabo suspendu.
Aménagement d'une très grande salle de bain principale contemporaine en bois brun avec un placard à porte shaker, une baignoire indépendante, une douche à l'italienne, WC à poser, un carrelage multicolore, un carrelage de pierre, un mur blanc, un lavabo encastré, un plan de toilette en quartz modifié, un sol multicolore, une cabine de douche à porte battante, un plan de toilette blanc, meuble double vasque et meuble-lavabo suspendu.
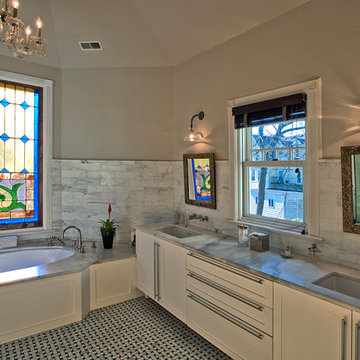
Réalisation d'une grande salle de bain principale tradition avec un placard à porte shaker, des portes de placard blanches, une baignoire encastrée, un carrelage gris, un carrelage blanc, un carrelage de pierre, un mur beige, un sol en carrelage de porcelaine, un lavabo encastré, un plan de toilette en marbre et un sol multicolore.

Working with the homeowners and our design team, we feel that we created the ultimate spa retreat. The main focus is the grand vanity with towers on either side and matching bridge spanning above to hold the LED lights. By Plain & Fancy cabinetry, the Vogue door beaded inset door works well with the Forest Shadow finish. The toe space has a decorative valance down below with LED lighting behind. Centaurus granite rests on top with white vessel sinks and oil rubber bronze fixtures. The light stone wall in the backsplash area provides a nice contrast and softens up the masculine tones. Wall sconces with angled mirrors added a nice touch.
We brought the stone wall back behind the freestanding bathtub appointed with a wall mounted tub filler. The 69" Victoria & Albert bathtub features clean lines and LED uplighting behind. This all sits on a french pattern travertine floor with a hidden surprise; their is a heating system underneath.
In the shower we incorporated more stone, this time in the form of a darker split river rock. We used this as the main shower floor and as listello bands. Kohler oil rubbed bronze shower heads, rain head, and body sprayer finish off the master bath.
Photographer: Johan Roetz
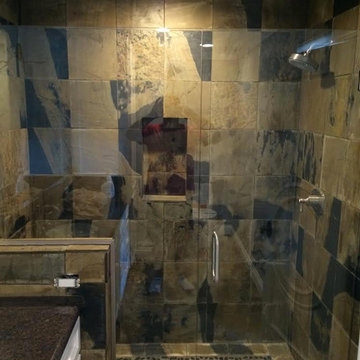
slate tile shower with granite slab counter and white cabinets
Aménagement d'une douche en alcôve moderne de taille moyenne avec un carrelage multicolore, un carrelage de pierre, un mur multicolore, un sol en ardoise, des portes de placard blanches, un plan de toilette en granite, une cabine de douche à porte battante et un sol multicolore.
Aménagement d'une douche en alcôve moderne de taille moyenne avec un carrelage multicolore, un carrelage de pierre, un mur multicolore, un sol en ardoise, des portes de placard blanches, un plan de toilette en granite, une cabine de douche à porte battante et un sol multicolore.
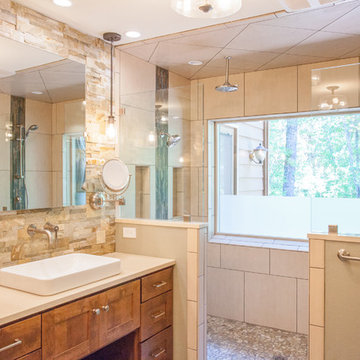
Photographs by Maria Ristau
Exemple d'une grande salle de bain principale tendance en bois brun avec un placard avec porte à panneau encastré, une douche double, un carrelage vert, un carrelage de pierre, un mur beige, un sol en carrelage de porcelaine, une vasque, un plan de toilette en quartz modifié, un sol multicolore et aucune cabine.
Exemple d'une grande salle de bain principale tendance en bois brun avec un placard avec porte à panneau encastré, une douche double, un carrelage vert, un carrelage de pierre, un mur beige, un sol en carrelage de porcelaine, une vasque, un plan de toilette en quartz modifié, un sol multicolore et aucune cabine.
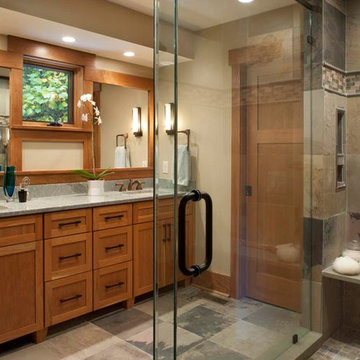
Idée de décoration pour une salle de bain principale chalet en bois clair de taille moyenne avec un lavabo encastré, un placard à porte shaker, un plan de toilette en quartz modifié, une douche d'angle, un carrelage gris, un carrelage de pierre, un mur gris, un sol en ardoise, un sol multicolore et une cabine de douche à porte battante.
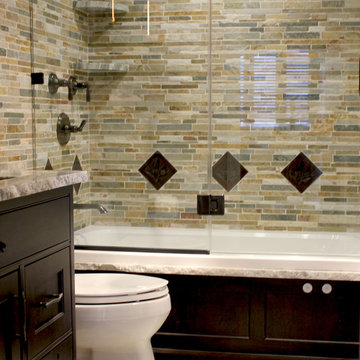
Complete remodel for this compact, but upscale bathroom. The special attention to detail included a frameless shower door with oil rubbed bronze hardware.
Cabinet Brand: Brookhaven II
Door Style: Madison Recessed
FInish Style/Color: Matte Java Stain
Countertop Material: Marble
Countertop color: Fantasy Brown
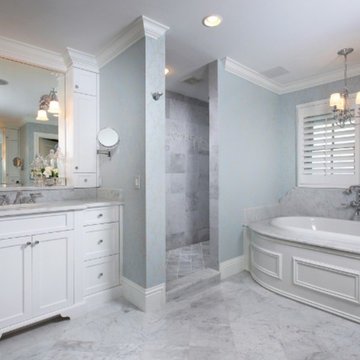
Inspiration pour une salle de bain principale marine de taille moyenne avec un lavabo encastré, un placard à porte shaker, des portes de placard blanches, un plan de toilette en marbre, une baignoire posée, une douche ouverte, WC à poser, un carrelage gris, un carrelage de pierre, un mur bleu, un sol en marbre, un sol multicolore et aucune cabine.
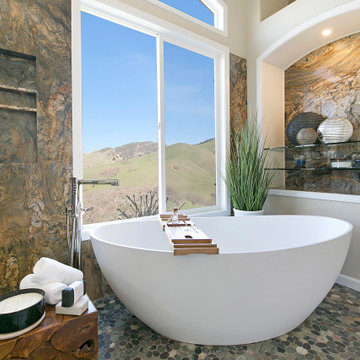
Dorene Gomez Interiors, With team member DreamMaker Bath and Kitchen, Clayton, California, 2021 Regional CotY Award Winner, Residential Bath Over $100,000
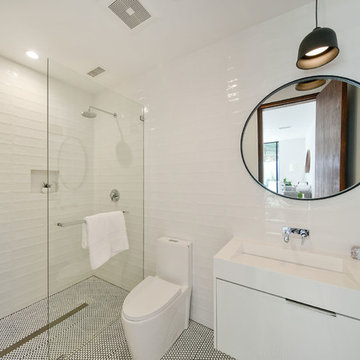
Made of durable white stone resin composite with a modern style design and its pinnacle of being smooth, the DW-110 countertop sink is a rectangular shaped design model within the ADM Bathroom Design sink collection. The stone resin material comes with the option of matte or glossy finish. This wall or counter mounted sink will surely be a great addition with a neat and modern touch to your newly renovated stylish bathroom.
Item #: DW-110
Product Size (inches): 39.4 L x 19.7 W x 4.9 H Inches
Material: Solid Surface/Stone Resin
Color / Finish: Matte White (Glossy Optional)
Product Weight: 77.2 lbs
Mount: Wall Mounted / Countertop
Left and Right Sided Sink Optional
FEATURES
All sinks come sealed off from the factory.
All sinks come with a complimentary chrome drain (Does NOT including any additional piping).
This sink does not include ANY faucet fixture.
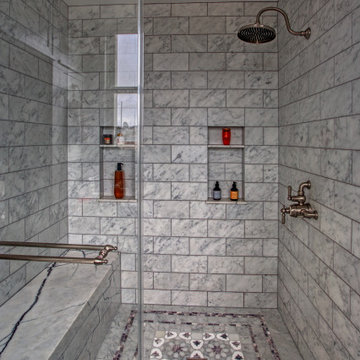
Our client purchased an apartment on the top floor of an old 1930’s building with expansive views of the San Francisco Bay from the palace of Fine Arts, Golden Gate Bridge, to Alcatraz Island. The existing apartment retained some of the original detailing and the owner wished to enhance and build on the existing traditional themes that existed there. We reconfigured the apartment to add another bedroom, relocated the kitchen, and remodeled the remaining spaces.
The design included moving the kitchen to free up space to add an additional bedroom. We also did the interior design and detailing for the two existing bathrooms. The master bath was reconfigured entirely.
We detailed and guided the selection of all of the fixtures, finishes and lighting design for a complete and integrated interior design of all of the spaces.
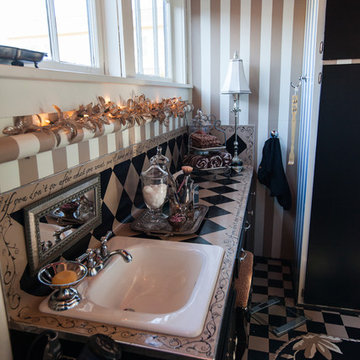
Debbie Schwab Photography.
The only thing that changed besides painting the counters and cabinets was to add a new sink. Once we re-do this part of the bathroom we will add a newer under mount or vessel sink. Silver accessories bring the look together.
Idées déco de salles de bain avec un carrelage de pierre et un sol multicolore
4