Idées déco de salles de bain avec un carrelage de pierre et un sol multicolore
Trier par :
Budget
Trier par:Populaires du jour
141 - 160 sur 670 photos
1 sur 3
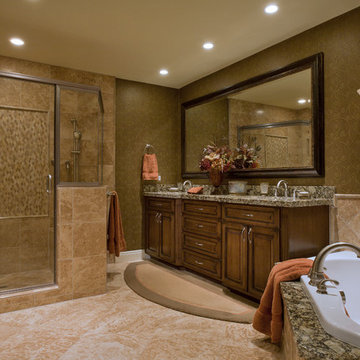
Before:
This master bathroom located in Anaheim Hills, California, really needed some help! This in-ground bathtub made it difficult for the homeowner to actually use. The shower tile had seen better days. It was time for a remodel!
After:
The first thing that was necessary; a measure...with our team of professionals, we measured the area and took pictures, then began our design process. Floor plans and room elevations were drawn up and shared with the client. All of the specifications and elements were taken into consideration and shared at the formal presentation with the client. Once she approved our designs and price points, the project began!
With new stone chosen for the shower, a new corner tub, plumbing moved and the vanity sink area cabinetry completed, our client felt like she moved into a new home! The finishing touches of wallpaper, lighting and accessories bring us to another finish line...and the end result! The client is happy! She says it is one of the best rooms in the house. She loves it!
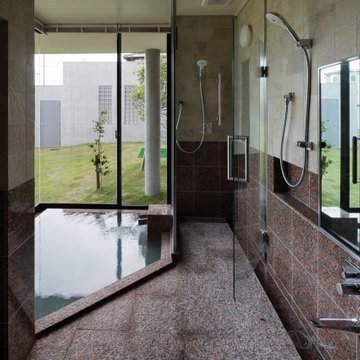
浴室は花崗岩で仕上げています
Aménagement d'un petit sauna avec une baignoire d'angle, une douche d'angle, un carrelage beige, un carrelage de pierre, un mur beige, un sol multicolore et une cabine de douche à porte battante.
Aménagement d'un petit sauna avec une baignoire d'angle, une douche d'angle, un carrelage beige, un carrelage de pierre, un mur beige, un sol multicolore et une cabine de douche à porte battante.
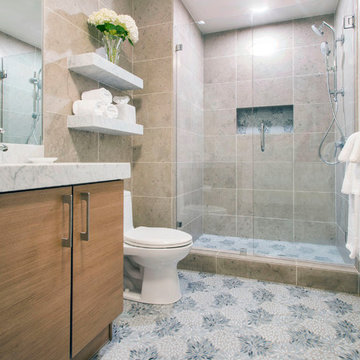
Estrella Grey Gloss Finish Mosaic laser cut tile by Artistic Tile.
Réalisation d'une douche en alcôve principale design en bois brun de taille moyenne avec un placard à porte plane, un carrelage beige, un carrelage de pierre, un mur gris, un sol en carrelage de terre cuite, un lavabo encastré, un plan de toilette en marbre, un sol multicolore, une cabine de douche à porte battante et WC à poser.
Réalisation d'une douche en alcôve principale design en bois brun de taille moyenne avec un placard à porte plane, un carrelage beige, un carrelage de pierre, un mur gris, un sol en carrelage de terre cuite, un lavabo encastré, un plan de toilette en marbre, un sol multicolore, une cabine de douche à porte battante et WC à poser.
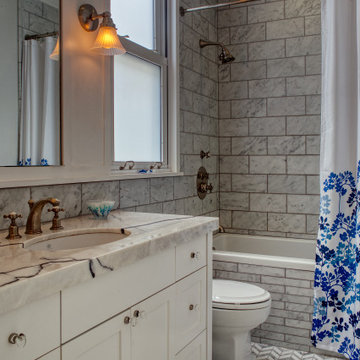
Our client purchased an apartment on the top floor of an old 1930’s building with expansive views of the San Francisco Bay from the palace of Fine Arts, Golden Gate Bridge, to Alcatraz Island. The existing apartment retained some of the original detailing and the owner wished to enhance and build on the existing traditional themes that existed there. We reconfigured the apartment to add another bedroom, relocated the kitchen, and remodeled the remaining spaces.
The design included moving the kitchen to free up space to add an additional bedroom. We also did the interior design and detailing for the two existing bathrooms. The master bath was reconfigured entirely.
We detailed and guided the selection of all of the fixtures, finishes and lighting design for a complete and integrated interior design of all of the spaces.
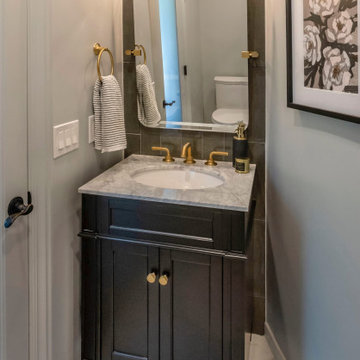
Cette photo montre une salle d'eau chic avec un placard à porte shaker, des portes de placard noires, WC à poser, un carrelage gris, un carrelage de pierre, un mur gris, un sol en carrelage de porcelaine, un lavabo encastré, un plan de toilette en marbre, un sol multicolore, un plan de toilette blanc, meuble simple vasque et meuble-lavabo sur pied.
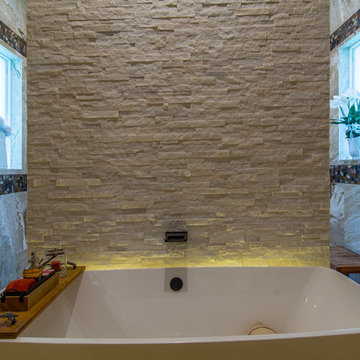
Working with the homeowners and our design team, we feel that we created the ultimate spa retreat. The main focus is the grand vanity with towers on either side and matching bridge spanning above to hold the LED lights. By Plain & Fancy cabinetry, the Vogue door beaded inset door works well with the Forest Shadow finish. The toe space has a decorative valance down below with LED lighting behind. Centaurus granite rests on top with white vessel sinks and oil rubber bronze fixtures. The light stone wall in the backsplash area provides a nice contrast and softens up the masculine tones. Wall sconces with angled mirrors added a nice touch.
We brought the stone wall back behind the freestanding bathtub appointed with a wall mounted tub filler. The 69" Victoria & Albert bathtub features clean lines and LED uplighting behind. This all sits on a french pattern travertine floor with a hidden surprise; their is a heating system underneath.
In the shower we incorporated more stone, this time in the form of a darker split river rock. We used this as the main shower floor and as listello bands. Kohler oil rubbed bronze shower heads, rain head, and body sprayer finish off the master bath.
Photographer: Johan Roetz
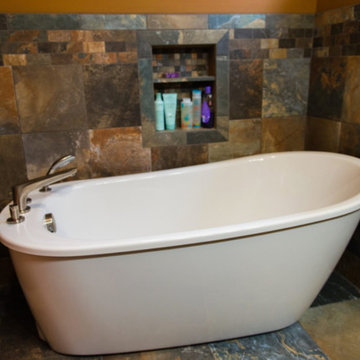
Aménagement d'une salle de bain principale classique de taille moyenne avec une baignoire indépendante, un carrelage beige, un carrelage noir, un carrelage marron, un carrelage gris, un carrelage de pierre, un mur marron, un sol en ardoise et un sol multicolore.
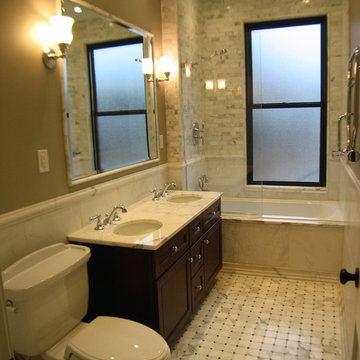
973-857-1561
LM Interior Design
LM Masiello, CKBD, CAPS
lm@lminteriordesignllc.com
https://www.lminteriordesignllc.com/
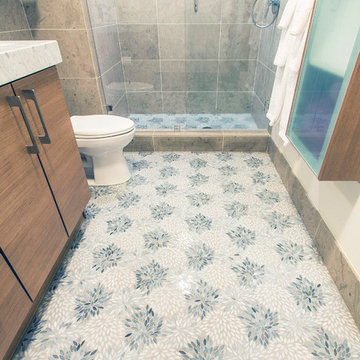
Laser cut glass tile. Estrella Grey Gloss Finish Mosaic by Artistic Tile.
Cette image montre une douche en alcôve principale design en bois brun de taille moyenne avec un placard à porte plane, un carrelage beige, un carrelage de pierre, un mur gris, un sol en carrelage de terre cuite, un sol multicolore, une cabine de douche à porte battante, un lavabo encastré, un plan de toilette en marbre et WC à poser.
Cette image montre une douche en alcôve principale design en bois brun de taille moyenne avec un placard à porte plane, un carrelage beige, un carrelage de pierre, un mur gris, un sol en carrelage de terre cuite, un sol multicolore, une cabine de douche à porte battante, un lavabo encastré, un plan de toilette en marbre et WC à poser.
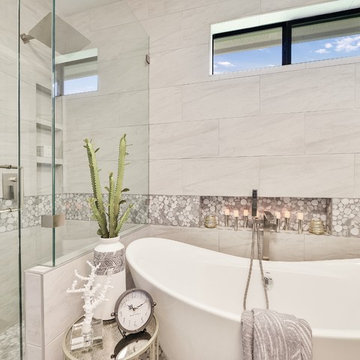
Réalisation d'une salle de bain principale minimaliste avec un placard à porte affleurante, des portes de placard grises, un bain japonais, une douche d'angle, WC séparés, un carrelage de pierre, un mur gris, un sol en carrelage de céramique, un lavabo encastré, un plan de toilette en marbre, un sol multicolore, une cabine de douche à porte battante et un plan de toilette blanc.
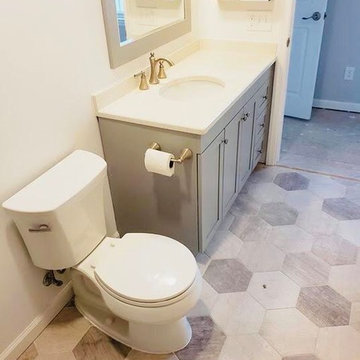
Inspiration pour une salle de bain traditionnelle de taille moyenne avec un placard à porte shaker, des portes de placard grises, un carrelage beige, un carrelage marron, un lavabo encastré, un plan de toilette en quartz modifié, un plan de toilette blanc, WC séparés, un carrelage de pierre, un mur beige, un sol en travertin, un sol multicolore et une cabine de douche à porte coulissante.
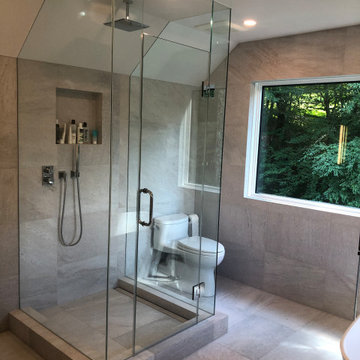
Idée de décoration pour une salle de bain minimaliste de taille moyenne avec un placard en trompe-l'oeil, des portes de placard marrons, une douche ouverte, WC à poser, un carrelage multicolore, un carrelage de pierre, un mur multicolore, un lavabo intégré, un plan de toilette en quartz modifié, un sol multicolore, une cabine de douche à porte battante, un plan de toilette blanc, meuble double vasque, meuble-lavabo suspendu et un plafond voûté.
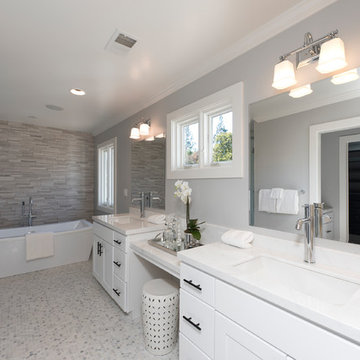
Master Bathroom
Inspiration pour une petite salle de bain principale design avec un placard à porte affleurante, des portes de placard grises, un carrelage beige, un carrelage de pierre, un mur gris, un plan de toilette en marbre, un sol multicolore et un plan de toilette blanc.
Inspiration pour une petite salle de bain principale design avec un placard à porte affleurante, des portes de placard grises, un carrelage beige, un carrelage de pierre, un mur gris, un plan de toilette en marbre, un sol multicolore et un plan de toilette blanc.
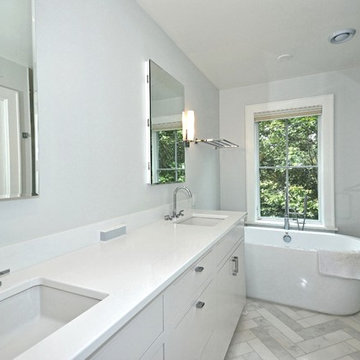
Réalisation d'une grande douche en alcôve principale tradition avec un placard à porte plane, des portes de placard blanches, une baignoire indépendante, WC séparés, un carrelage gris, un carrelage de pierre, un mur blanc, un sol en marbre, un lavabo encastré, un plan de toilette en quartz modifié, un sol multicolore et une cabine de douche à porte battante.

Idées déco pour une grande salle de bain principale en bois clair avec un placard en trompe-l'oeil, un plan de toilette en quartz modifié, un plan de toilette blanc, meuble-lavabo sur pied, un carrelage multicolore, un espace douche bain, un carrelage de pierre, WC séparés, un mur blanc, un sol en carrelage de terre cuite, un lavabo encastré, un sol multicolore, aucune cabine et un plafond voûté.
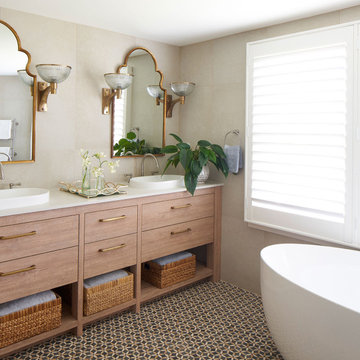
Cette photo montre une grande salle de bain principale bord de mer avec des portes de placard marrons, une baignoire indépendante, un carrelage beige, un carrelage de pierre, un mur beige, un sol en carrelage de céramique, un lavabo posé, un plan de toilette en marbre, un sol multicolore, un plan de toilette beige, meuble double vasque et meuble-lavabo sur pied.
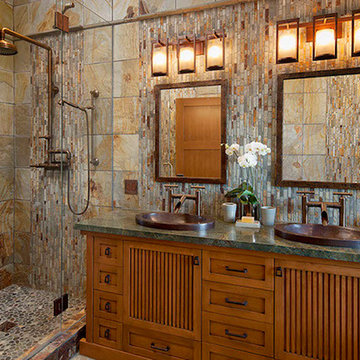
Cette image montre une douche en alcôve principale sud-ouest américain en bois brun de taille moyenne avec un placard à porte affleurante, un carrelage marron, un carrelage gris, un carrelage de pierre, un mur multicolore, tomettes au sol, un lavabo posé, un plan de toilette en marbre, un sol multicolore et une cabine de douche à porte battante.
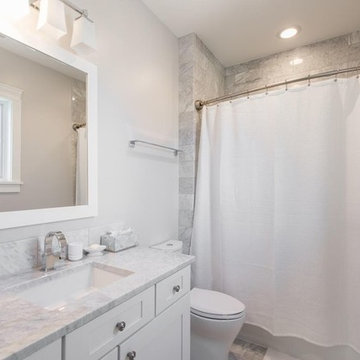
Exemple d'une salle d'eau chic de taille moyenne avec un placard à porte shaker, des portes de placard blanches, une baignoire en alcôve, un combiné douche/baignoire, WC séparés, un carrelage gris, un carrelage de pierre, un mur gris, un sol en marbre, un lavabo encastré, un plan de toilette en marbre, un sol multicolore et une cabine de douche avec un rideau.
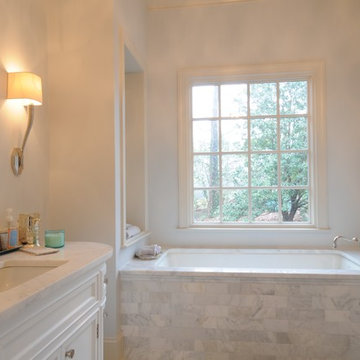
Idée de décoration pour une grande douche en alcôve principale tradition avec un placard à porte affleurante, des portes de placard blanches, une baignoire en alcôve, WC séparés, un carrelage gris, un carrelage blanc, un carrelage de pierre, un mur beige, un sol en marbre, un lavabo encastré, un plan de toilette en marbre et un sol multicolore.
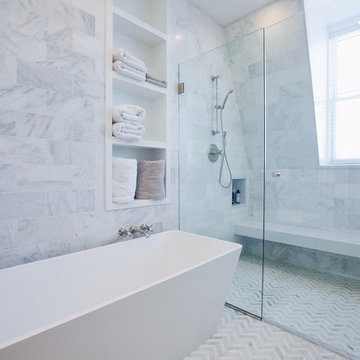
Spa-inspired tile bath in Rutland Sq remodel.
12x24" Carrera wall tile: brick layout with white grout. Curbless shower with glass door and stone floating bench. White stone built-in open shelving. Wall-mounted polished nickel cross-handle tub filler. Polished nickel hand shower. Built-in shower niche. Grey and white chevron tile flooring.
Idées déco de salles de bain avec un carrelage de pierre et un sol multicolore
8