Idées déco de salles de bain avec un carrelage de pierre et une plaque de galets
Trier par :
Budget
Trier par:Populaires du jour
201 - 220 sur 51 886 photos
1 sur 3
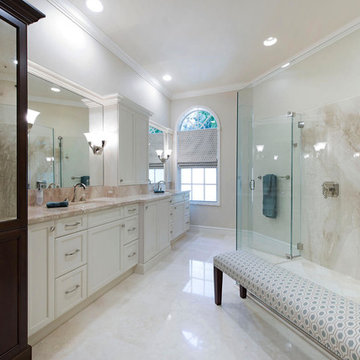
This homeowner's house was decorated in neutral colors and furniture in a rich chocolate finish, satin nickel and antique mirror accents. We carried that thru to the bathroom by doing an accent armoire and cream vanity with travertine tops with dramatic veins. This curbless shower features a one-piece travertine slab that was book matched on the wall. It looks like an art piece.

Interior Architecture, Interior Design, Construction Administration, Art Curation, and Custom Millwork, AV & Furniture Design by Chango & Co.
Photography by Jacob Snavely
Featured in Architectural Digest

Idée de décoration pour une grande douche en alcôve principale tradition avec un placard avec porte à panneau encastré, des portes de placard grises, une baignoire indépendante, un carrelage gris, un carrelage blanc, un carrelage de pierre, un mur gris, un sol en marbre, un lavabo encastré et un plan de toilette en surface solide.
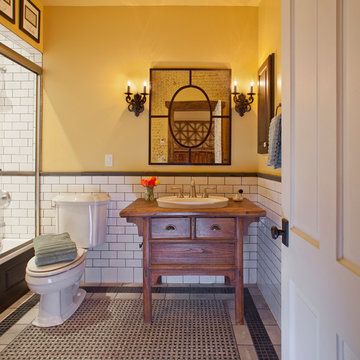
carrara marble
Inspiration pour une salle de bain rustique en bois brun de taille moyenne avec un placard en trompe-l'oeil, une baignoire en alcôve, WC séparés, un carrelage blanc, un carrelage de pierre, un mur jaune, un sol en marbre, un lavabo posé et un plan de toilette en bois.
Inspiration pour une salle de bain rustique en bois brun de taille moyenne avec un placard en trompe-l'oeil, une baignoire en alcôve, WC séparés, un carrelage blanc, un carrelage de pierre, un mur jaune, un sol en marbre, un lavabo posé et un plan de toilette en bois.
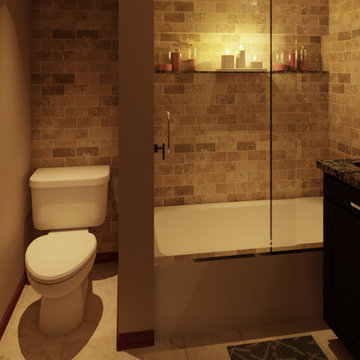
Highline Designs Renderings
Inspiration pour une salle de bain principale traditionnelle de taille moyenne avec un placard avec porte à panneau encastré, des portes de placard marrons, une baignoire posée, un combiné douche/baignoire, WC séparés, un carrelage de pierre, un mur beige, un sol en travertin, un lavabo encastré et un plan de toilette en granite.
Inspiration pour une salle de bain principale traditionnelle de taille moyenne avec un placard avec porte à panneau encastré, des portes de placard marrons, une baignoire posée, un combiné douche/baignoire, WC séparés, un carrelage de pierre, un mur beige, un sol en travertin, un lavabo encastré et un plan de toilette en granite.
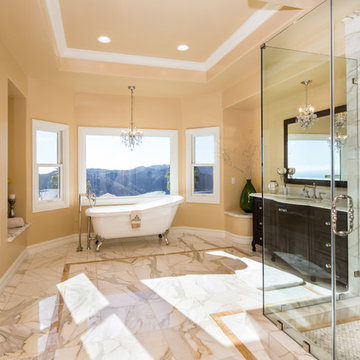
Complete kitchen and master bathroom remodeling including double Island, custom cabinets, under cabinet lighting, faux wood beams, recess LED lights, new doors, Hood, Wolf Range, marble countertop, pendant lights. Free standing tub, marble tile
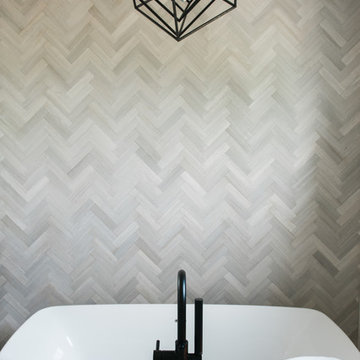
Contemporary Beach Home. Ann Sacks Athens Silver Cream tile, Kelly Wearstler chandelier, herringbone tile, freestanding tub
Melissa Brandman
Exemple d'une salle de bain principale tendance avec des portes de placard blanches, une baignoire indépendante, un carrelage gris, un carrelage de pierre, un mur blanc et un sol en marbre.
Exemple d'une salle de bain principale tendance avec des portes de placard blanches, une baignoire indépendante, un carrelage gris, un carrelage de pierre, un mur blanc et un sol en marbre.
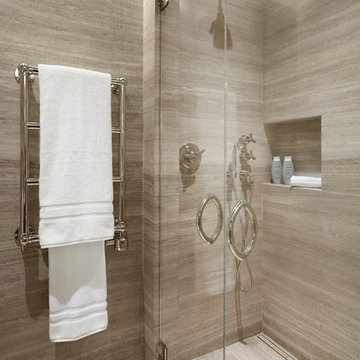
Werner Straube
Exemple d'une salle de bain principale tendance avec une douche d'angle, un carrelage marron, un carrelage de pierre, un mur marron et un sol en carrelage de porcelaine.
Exemple d'une salle de bain principale tendance avec une douche d'angle, un carrelage marron, un carrelage de pierre, un mur marron et un sol en carrelage de porcelaine.
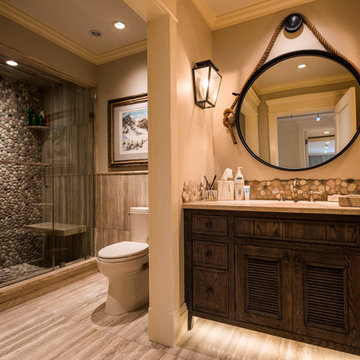
Cette image montre une salle de bain chalet en bois foncé de taille moyenne avec un placard à porte affleurante, WC séparés, un carrelage beige, une plaque de galets, un mur beige, un sol en carrelage de céramique, un lavabo encastré et un plan de toilette en granite.
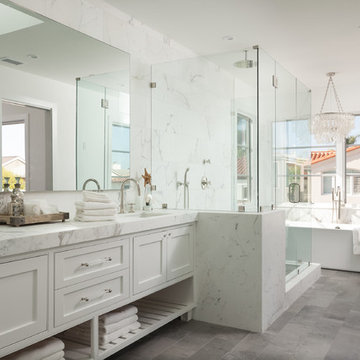
Exemple d'une grande salle de bain principale bord de mer avec un lavabo encastré, des portes de placard blanches, un plan de toilette en marbre, une baignoire indépendante, un carrelage blanc, un carrelage de pierre, un mur blanc, un sol en calcaire, un placard à porte shaker, une douche d'angle et un sol gris.
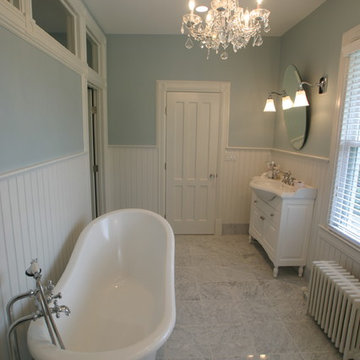
Victorian styled master bathroom with claw foot tub that is enhanced by a crystal chandelier. Wall sconces flank the oval mirror over the vanity.
The blue colored walls only enhance the tile floor and white plumbing fixtures. The walls are lined with white wainscoting and the floor with marble tile.
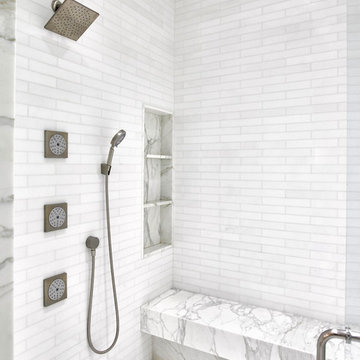
A bachelor's master bath gets a shower worthy of a king.
We even gave it brains. This shower features full smart touch controls with temperature and sound system, body sprays, Hansgrohe RainBrain electronic thermostat, Axor brushed and polished nickel fixtures, linear drain, and handpicked Thassos and Calcutta marble.
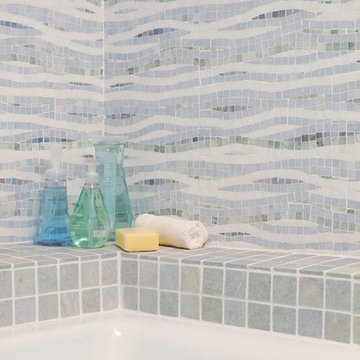
Réalisation d'une salle de bain tradition avec un plan de toilette en marbre, une baignoire posée, un carrelage bleu, un carrelage de pierre et un sol en marbre.
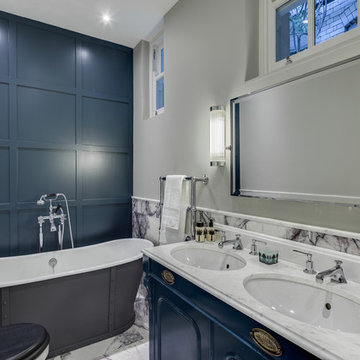
Simon Maxwell
Aménagement d'une salle de bain principale classique de taille moyenne avec un lavabo encastré, des portes de placard bleues, un plan de toilette en marbre, une baignoire indépendante, WC séparés, un carrelage blanc, un carrelage de pierre, un mur gris, un sol en marbre et un placard avec porte à panneau encastré.
Aménagement d'une salle de bain principale classique de taille moyenne avec un lavabo encastré, des portes de placard bleues, un plan de toilette en marbre, une baignoire indépendante, WC séparés, un carrelage blanc, un carrelage de pierre, un mur gris, un sol en marbre et un placard avec porte à panneau encastré.

Réalisation d'une salle de bain tradition de taille moyenne avec un placard à porte shaker, des portes de placard blanches, WC à poser, un carrelage gris, un carrelage de pierre, un mur bleu, un sol en marbre, un lavabo de ferme, un plan de toilette en quartz, un sol gris et une cabine de douche à porte battante.
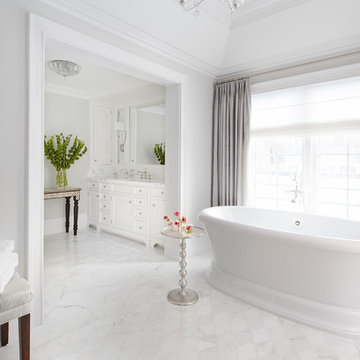
A fresh take on traditional style, this sprawling suburban home draws its occupants together in beautifully, comfortably designed spaces that gather family members for companionship, conversation, and conviviality. At the same time, it adroitly accommodates a crowd, and facilitates large-scale entertaining with ease. This balance of private intimacy and public welcome is the result of Soucie Horner’s deft remodeling of the original floor plan and creation of an all-new wing comprising functional spaces including a mudroom, powder room, laundry room, and home office, along with an exciting, three-room teen suite above. A quietly orchestrated symphony of grayed blues unites this home, from Soucie Horner Collections custom furniture and rugs, to objects, accessories, and decorative exclamationpoints that punctuate the carefully synthesized interiors. A discerning demonstration of family-friendly living at its finest.

The bathroom was completely rearranged to take advantage of the bathroom's natural light. The shower was moved to the previous garden tub location while the freestanding tub replaced the previous toilet room.
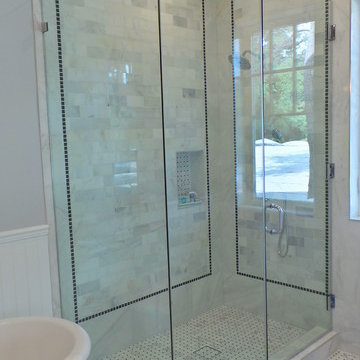
Aménagement d'une salle de bain principale craftsman de taille moyenne avec un lavabo encastré, un placard à porte shaker, des portes de placard blanches, un plan de toilette en marbre, une douche d'angle, un carrelage blanc, un carrelage de pierre, un mur gris et un sol en marbre.
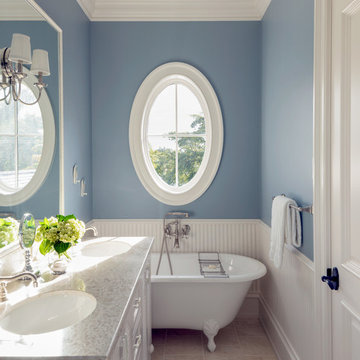
Lori Hamilton Photography
Cette photo montre une grande salle d'eau bord de mer avec un placard avec porte à panneau encastré, des portes de placard blanches, un plan de toilette en granite, une baignoire sur pieds, un carrelage gris, un carrelage de pierre, un mur bleu, un sol en marbre et un lavabo encastré.
Cette photo montre une grande salle d'eau bord de mer avec un placard avec porte à panneau encastré, des portes de placard blanches, un plan de toilette en granite, une baignoire sur pieds, un carrelage gris, un carrelage de pierre, un mur bleu, un sol en marbre et un lavabo encastré.
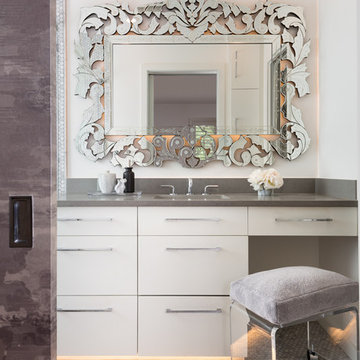
Whit Preston Photography
Idées déco pour une petite salle de bain principale contemporaine avec un lavabo encastré, un placard à porte plane, un plan de toilette en quartz modifié, WC à poser, un carrelage gris, un carrelage de pierre, un mur blanc, un sol en carrelage de terre cuite, des portes de placard blanches et un plan de toilette gris.
Idées déco pour une petite salle de bain principale contemporaine avec un lavabo encastré, un placard à porte plane, un plan de toilette en quartz modifié, WC à poser, un carrelage gris, un carrelage de pierre, un mur blanc, un sol en carrelage de terre cuite, des portes de placard blanches et un plan de toilette gris.
Idées déco de salles de bain avec un carrelage de pierre et une plaque de galets
11