Idées déco de salles de bain avec un carrelage de pierre et une plaque de galets
Trier par :
Budget
Trier par:Populaires du jour
161 - 180 sur 51 889 photos
1 sur 3
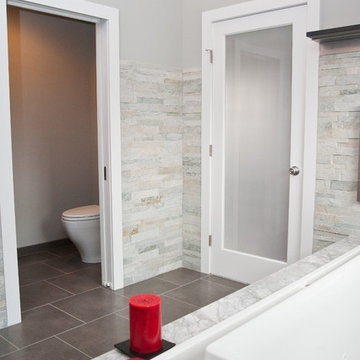
Project designed and developed by the Design Build Pros. Project managed and built by ProSkill Construction.
Exemple d'une grande salle de bain principale tendance en bois foncé avec un placard à porte shaker, une baignoire posée, WC à poser, un carrelage gris, un carrelage blanc, un carrelage de pierre, un mur gris, un sol en carrelage de céramique, un lavabo encastré et un plan de toilette en marbre.
Exemple d'une grande salle de bain principale tendance en bois foncé avec un placard à porte shaker, une baignoire posée, WC à poser, un carrelage gris, un carrelage blanc, un carrelage de pierre, un mur gris, un sol en carrelage de céramique, un lavabo encastré et un plan de toilette en marbre.
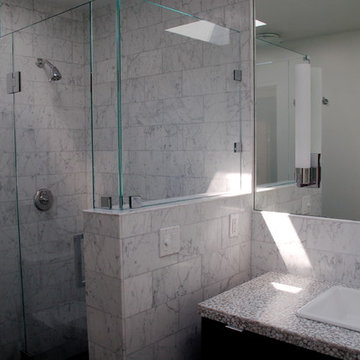
Rimless glass surround expose beautiful Carrera marble tiled shower and vanity surround.
Inspiration pour une salle de bain principale design en bois foncé de taille moyenne avec une douche d'angle, un carrelage gris, un carrelage de pierre, un mur gris, un placard à porte plane, WC séparés, un lavabo posé, un plan de toilette en carrelage et un sol en carrelage de céramique.
Inspiration pour une salle de bain principale design en bois foncé de taille moyenne avec une douche d'angle, un carrelage gris, un carrelage de pierre, un mur gris, un placard à porte plane, WC séparés, un lavabo posé, un plan de toilette en carrelage et un sol en carrelage de céramique.
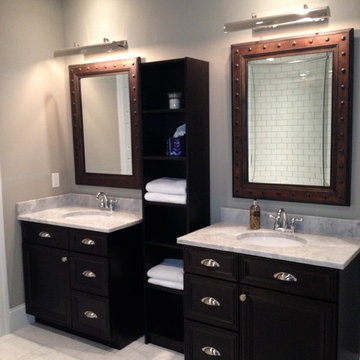
Andrew Seitz
Cette image montre une salle de bain principale traditionnelle de taille moyenne avec un placard à porte shaker, des portes de placard noires, un carrelage blanc, une plaque de galets, un plan de toilette en marbre, une baignoire posée, une douche à l'italienne, un mur gris, un sol en carrelage de porcelaine et un lavabo encastré.
Cette image montre une salle de bain principale traditionnelle de taille moyenne avec un placard à porte shaker, des portes de placard noires, un carrelage blanc, une plaque de galets, un plan de toilette en marbre, une baignoire posée, une douche à l'italienne, un mur gris, un sol en carrelage de porcelaine et un lavabo encastré.
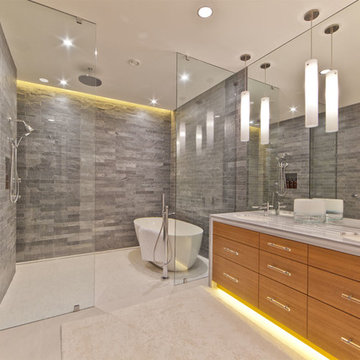
Contemporary bathroom with a waterfall countertop, in heat flooring, and a freestanding bath tub with floor mounted faucet from Wetstyle http://www.houzz.com/photos/246386/BBE-01-bathtub-modern-bathtubs-montreal
Tim Stone
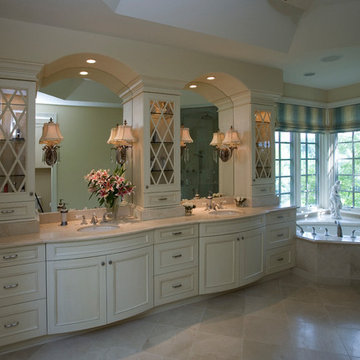
Photography by Linda Oyama Bryan. http://pickellbuilders.com. Elegant Master Bath with tray ceiling, vintage white painted cabinetry, Crema Marfil countertops and limestone tiled floors.
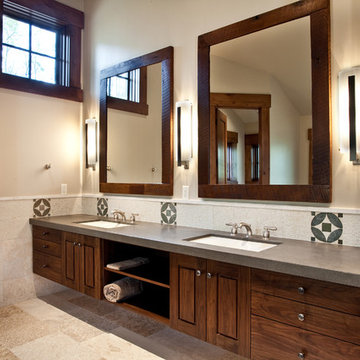
Cette image montre une salle de bain chalet en bois foncé avec un lavabo encastré, un placard avec porte à panneau surélevé, un carrelage beige et un carrelage de pierre.
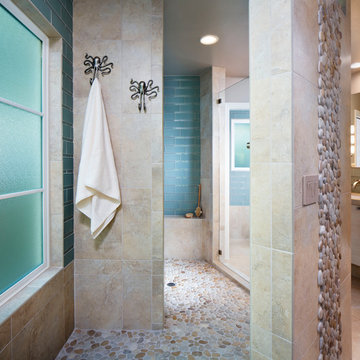
This walk in shower has lots of light from the frosted glass windows. The pebble floor is heated in the drying-off area.
Idées déco pour une salle de bain contemporaine avec une douche ouverte, une plaque de galets, un sol en galet et aucune cabine.
Idées déco pour une salle de bain contemporaine avec une douche ouverte, une plaque de galets, un sol en galet et aucune cabine.
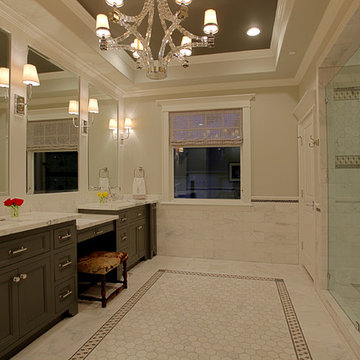
Stone Acorn Builders presents Houston's first Southern Living Showcase in 2012.
Cette photo montre une grande salle de bain principale chic en bois foncé avec un placard avec porte à panneau encastré, un carrelage blanc, un plan de toilette en marbre, une douche double, un carrelage de pierre, un mur blanc, un sol en marbre et un lavabo encastré.
Cette photo montre une grande salle de bain principale chic en bois foncé avec un placard avec porte à panneau encastré, un carrelage blanc, un plan de toilette en marbre, une douche double, un carrelage de pierre, un mur blanc, un sol en marbre et un lavabo encastré.

Spacious Master Bath on Singer Island
Photo Credit: Carmel Brantley
Exemple d'une salle de bain principale tendance de taille moyenne avec un plan de toilette en marbre, un mur vert, un lavabo encastré, un placard avec porte à panneau surélevé, des portes de placard beiges, un bain bouillonnant, une douche ouverte, WC à poser, un carrelage beige, un carrelage de pierre, un sol en travertin, un sol beige et un plan de toilette beige.
Exemple d'une salle de bain principale tendance de taille moyenne avec un plan de toilette en marbre, un mur vert, un lavabo encastré, un placard avec porte à panneau surélevé, des portes de placard beiges, un bain bouillonnant, une douche ouverte, WC à poser, un carrelage beige, un carrelage de pierre, un sol en travertin, un sol beige et un plan de toilette beige.
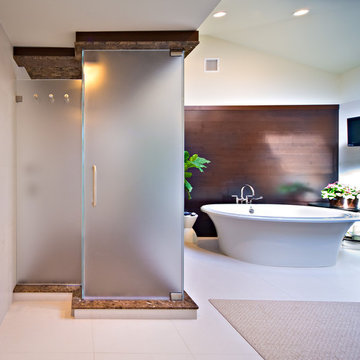
Custom made Steam two sided steam enclosure with Low-Iron 1/2"Satin Etched Glass. Polished Chrome Pivot hinges with 10" back to back handle. Three robe hooks drilled thru the glass.

Transitional Design Condo Update in San Francisco, California Pacific Heights Neighborhood
The owners of this condo in Pacific Heights wanted to update their 60’s style kitchen and bathrooms yet strike a balance between ultra modern and conservative. To achieve this, we combined clean modern lines and contemporary fittings with warm natural stone and rich woods. In the kitchen, a distinctive effect is achieved by using quarter sawn cherry veneer on the shaker style cabinet doors with parallel grain run horizontally. Beautiful brown granite and custom stain compliment the oak floors we selected to provide continuity with the rest of the house. The master bath features a vanity designed with a wrap-over counter of thick granite, wenge wood veneers, Venetian plaster and a carefully coordinated variety of glass and stone tiles. In the guest bath a similar material palette is enlivened by inclusion of a wall hung toilet and an art niche.
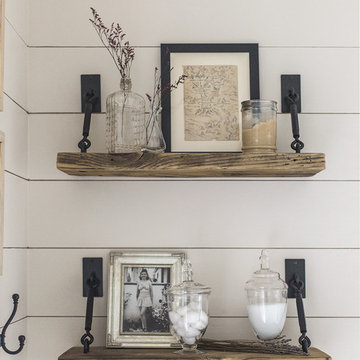
Idées déco pour une salle de bain principale campagne en bois brun de taille moyenne avec une douche double, un carrelage blanc, une plaque de galets, un mur beige, un sol en galet, une vasque, un sol beige et aucune cabine.

PALO ALTO ACCESSIBLE BATHROOM
Designed for accessibility, the hall bathroom has a curbless shower, floating cast concrete countertop and a wide door.
The same stone tile is used in the shower and above the sink, but grout colors were changed for accent. Single handle lavatory faucet.
Not seen in this photo is the tiled seat in the shower (opposite the shower bar) and the toilet across from the vanity. The grab bars, both in the shower and next to the toilet, also serve as towel bars.
Erlenmeyer mini pendants from Hubbarton Forge flank a mirror set in flush with the stone tile.
Concrete ramped sink from Sonoma Cast Stone
Photo: Mark Pinkerton, vi360
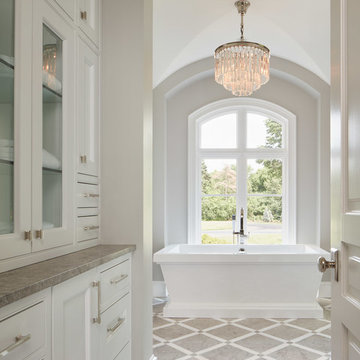
Reynolds Cabinetry and Millwork -- Photography by Nathan Kirkman
Idées déco pour une salle de bain principale classique avec des portes de placard blanches, une baignoire indépendante, une douche à l'italienne, un carrelage de pierre, un sol en marbre, un lavabo encastré et un plan de toilette en marbre.
Idées déco pour une salle de bain principale classique avec des portes de placard blanches, une baignoire indépendante, une douche à l'italienne, un carrelage de pierre, un sol en marbre, un lavabo encastré et un plan de toilette en marbre.

Every luxury home needs a master suite, and what a master suite without a luxurious master bath?! Fratantoni Luxury Estates design-builds the most elegant Master Bathrooms in Arizona!
For more inspiring photos and bathroom ideas follow us on Facebook, Pinterest, Twitter and Instagram!
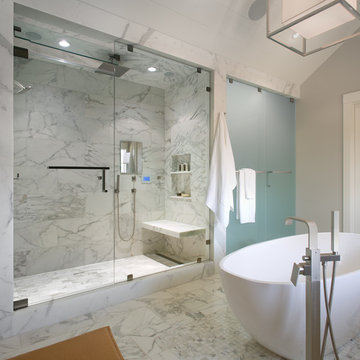
Idées déco pour une douche en alcôve principale classique avec un lavabo encastré, une baignoire indépendante, un carrelage blanc, un carrelage de pierre, un mur gris et un sol en marbre.

Réalisation d'une douche en alcôve principale tradition en bois foncé de taille moyenne avec un placard avec porte à panneau surélevé, une baignoire indépendante, WC séparés, un carrelage blanc, un carrelage de pierre, un mur gris, un sol en marbre, un lavabo encastré et un plan de toilette en marbre.

Bright white modern farmhouse bathroom
Idée de décoration pour une douche en alcôve principale champêtre de taille moyenne avec un placard à porte plane, des portes de placard beiges, une baignoire indépendante, un carrelage blanc, un carrelage de pierre, un mur gris, un lavabo posé, un plan de toilette en marbre, un sol blanc, une cabine de douche à porte battante, un plan de toilette blanc, une niche, meuble double vasque et meuble-lavabo sur pied.
Idée de décoration pour une douche en alcôve principale champêtre de taille moyenne avec un placard à porte plane, des portes de placard beiges, une baignoire indépendante, un carrelage blanc, un carrelage de pierre, un mur gris, un lavabo posé, un plan de toilette en marbre, un sol blanc, une cabine de douche à porte battante, un plan de toilette blanc, une niche, meuble double vasque et meuble-lavabo sur pied.

Cette image montre une douche en alcôve traditionnelle de taille moyenne avec un placard à porte shaker, des portes de placard bleues, une baignoire en alcôve, un carrelage blanc, un carrelage de pierre, un mur multicolore, un sol en marbre, un lavabo encastré, un plan de toilette en quartz modifié, un sol blanc, une cabine de douche avec un rideau, un plan de toilette blanc, une niche, meuble simple vasque, meuble-lavabo encastré, différents designs de plafond et du papier peint.
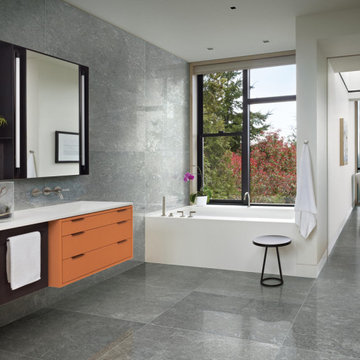
Exemple d'une grande salle de bain principale moderne en bois brun avec un placard à porte plane, une baignoire posée, un carrelage gris, un carrelage de pierre, une vasque, un plan de toilette en quartz modifié, un plan de toilette blanc, meuble double vasque et meuble-lavabo suspendu.
Idées déco de salles de bain avec un carrelage de pierre et une plaque de galets
9