Idées déco de salles de bain avec un carrelage de pierre et une plaque de galets
Trier par :
Budget
Trier par:Populaires du jour
41 - 60 sur 51 889 photos
1 sur 3

Photos: Ed Gohlich
Réalisation d'une grande salle de bain principale minimaliste avec un placard à porte plane, une baignoire encastrée, une douche ouverte, un carrelage gris, un carrelage de pierre, un mur blanc, sol en béton ciré, un lavabo encastré, un plan de toilette en quartz modifié, un sol gris, aucune cabine et un plan de toilette noir.
Réalisation d'une grande salle de bain principale minimaliste avec un placard à porte plane, une baignoire encastrée, une douche ouverte, un carrelage gris, un carrelage de pierre, un mur blanc, sol en béton ciré, un lavabo encastré, un plan de toilette en quartz modifié, un sol gris, aucune cabine et un plan de toilette noir.

Inspiration pour une petite salle de bain principale traditionnelle en bois brun avec un placard à porte plane, un bain japonais, une douche ouverte, un bidet, un carrelage noir, un carrelage de pierre, un mur gris, sol en béton ciré, un lavabo intégré, un plan de toilette en quartz, un sol gris, une cabine de douche à porte battante et un plan de toilette gris.
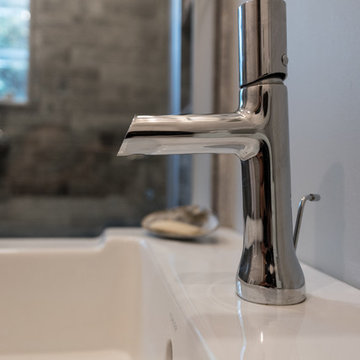
Idées déco pour une salle de bain principale contemporaine en bois foncé de taille moyenne avec un placard à porte plane, une douche à l'italienne, WC séparés, un carrelage gris, un carrelage de pierre, un mur gris, un sol en galet, un lavabo suspendu, un sol multicolore, une cabine de douche à porte battante et un plan de toilette blanc.

These clients hired us to renovate their long and narrow bathroom with a dysfunctional design. Along with creating a more functional layout, our clients wanted a walk-in shower, a separate bathtub, and a double vanity. Already working with tight space, we got creative and were able to widen the bathroom by 30 inches. This additional space allowed us to install a wet area, rather than a small, separate shower, which works perfectly to prevent the rest of the bathroom from getting soaked when their youngest child plays and splashes in the bath.
Our clients wanted an industrial-contemporary style, with clean lines and refreshing colors. To ensure the bathroom was cohesive with the rest of their home (a timber frame mountain-inspired home located in northern New Hampshire), we decided to mix a few complementary elements to get the look of their dreams. The shower and bathtub boast industrial-inspired oil-rubbed bronze hardware, and the light contemporary ceramic garden seat brightens up the space while providing the perfect place to sit during bath time. We chose river rock tile for the wet area, which seamlessly contrasts against the rustic wood-like tile. And finally, we merged both rustic and industrial-contemporary looks through the vanity using rustic cabinets and mirror frames as well as “industrial” Edison bulb lighting.
Project designed by Franconia interior designer Randy Trainor. She also serves the New Hampshire Ski Country, Lake Regions and Coast, including Lincoln, North Conway, and Bartlett.
For more about Randy Trainor, click here: https://crtinteriors.com/
To learn more about this project, click here: https://crtinteriors.com/mountain-bathroom/

Idée de décoration pour une salle de bain principale chalet de taille moyenne avec un placard à porte shaker, des portes de placards vertess, une baignoire sur pieds, un sol beige, un carrelage vert, un carrelage de pierre, un mur blanc, un sol en travertin, un plan de toilette blanc et un mur en pierre.
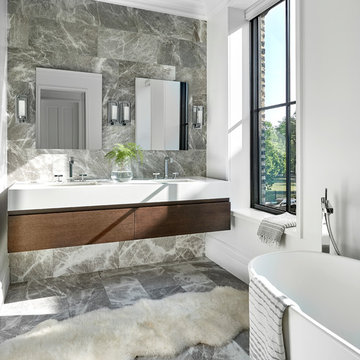
Tony Soluri
Aménagement d'une salle de bain principale classique en bois foncé de taille moyenne avec un placard à porte plane, une baignoire indépendante, un carrelage gris, un carrelage de pierre, un lavabo encastré, un plan de toilette en surface solide, un sol gris et un mur blanc.
Aménagement d'une salle de bain principale classique en bois foncé de taille moyenne avec un placard à porte plane, une baignoire indépendante, un carrelage gris, un carrelage de pierre, un lavabo encastré, un plan de toilette en surface solide, un sol gris et un mur blanc.

For this project we did a small bathroom/mud room remodel and main floor bathroom remodel along with an Interior Design Service at - Hyak Ski Cabin.
Réalisation d'une petite salle de bain craftsman en bois vieilli avec WC séparés, un carrelage multicolore, un mur beige, un lavabo encastré, un plan de toilette en granite, un sol marron, un placard avec porte à panneau surélevé, un carrelage de pierre, parquet foncé et aucune cabine.
Réalisation d'une petite salle de bain craftsman en bois vieilli avec WC séparés, un carrelage multicolore, un mur beige, un lavabo encastré, un plan de toilette en granite, un sol marron, un placard avec porte à panneau surélevé, un carrelage de pierre, parquet foncé et aucune cabine.
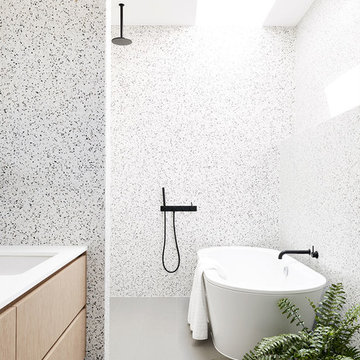
Alex Reinders
Réalisation d'une salle de bain principale design en bois clair avec une baignoire indépendante, un carrelage de pierre, aucune cabine, un placard à porte plane, un carrelage noir et blanc, un mur multicolore, un lavabo encastré et un sol gris.
Réalisation d'une salle de bain principale design en bois clair avec une baignoire indépendante, un carrelage de pierre, aucune cabine, un placard à porte plane, un carrelage noir et blanc, un mur multicolore, un lavabo encastré et un sol gris.
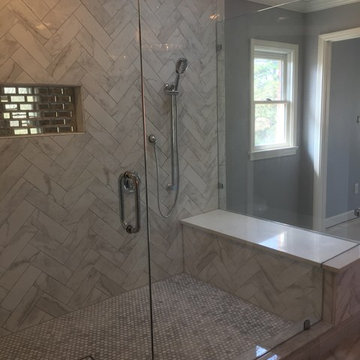
Idées déco pour une salle de bain principale classique de taille moyenne avec des portes de placard blanches, une douche d'angle, un carrelage gris, un carrelage de pierre, un mur gris, un sol en carrelage de céramique, un lavabo encastré, une cabine de douche à porte battante, un placard avec porte à panneau encastré, un sol beige et un plan de toilette blanc.

Kat Alves-Photography
Réalisation d'une petite salle de bain champêtre avec des portes de placard noires, une douche ouverte, WC à poser, un carrelage multicolore, un carrelage de pierre, un mur blanc, un sol en marbre, un lavabo encastré et un plan de toilette en marbre.
Réalisation d'une petite salle de bain champêtre avec des portes de placard noires, une douche ouverte, WC à poser, un carrelage multicolore, un carrelage de pierre, un mur blanc, un sol en marbre, un lavabo encastré et un plan de toilette en marbre.

Idée de décoration pour une grande salle de bain principale chalet en bois vieilli avec un placard sans porte, une baignoire indépendante, une douche ouverte, un carrelage marron, un mur blanc, un lavabo posé, aucune cabine, un carrelage de pierre, un sol en carrelage de porcelaine, un plan de toilette en granite, un sol marron et un mur en pierre.
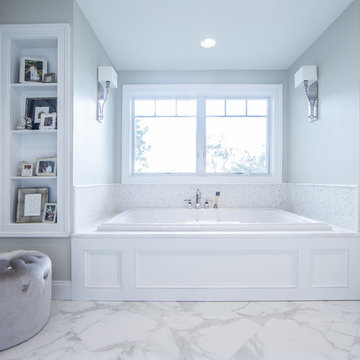
Here is a luxury master bathroom with white cabinets, white tile and white countertops, clean lines, and bright white. The houseplant in the center adds a touch of nature to an otherwise pristine look. There is also a very spacious, spa-like master bathtub.
Remodeled by TailorCraft house builders in Maryland

Karl Neumann Photography
Réalisation d'une grande douche en alcôve principale chalet en bois foncé avec un carrelage de pierre, un placard à porte shaker, WC à poser, un mur beige, un sol en calcaire, une vasque, un plan de toilette en granite, un sol beige et aucune cabine.
Réalisation d'une grande douche en alcôve principale chalet en bois foncé avec un carrelage de pierre, un placard à porte shaker, WC à poser, un mur beige, un sol en calcaire, une vasque, un plan de toilette en granite, un sol beige et aucune cabine.

Design & Build Team: Anchor Builders,
Photographer: Andrea Rugg Photography
Aménagement d'une grande salle de bain principale classique avec un placard avec porte à panneau encastré, des portes de placard blanches, une baignoire sur pieds, un sol en marbre, un plan de toilette en quartz modifié, un combiné douche/baignoire, un mur gris, un plan vasque, un carrelage de pierre et un carrelage blanc.
Aménagement d'une grande salle de bain principale classique avec un placard avec porte à panneau encastré, des portes de placard blanches, une baignoire sur pieds, un sol en marbre, un plan de toilette en quartz modifié, un combiné douche/baignoire, un mur gris, un plan vasque, un carrelage de pierre et un carrelage blanc.
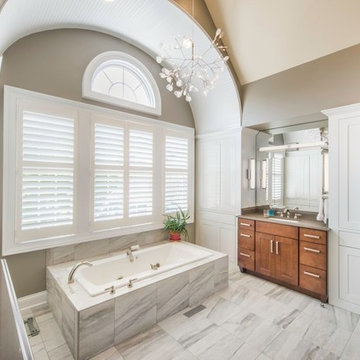
Idée de décoration pour une salle de bain principale tradition en bois brun de taille moyenne avec un placard à porte shaker, une baignoire posée, un mur beige, un lavabo encastré, une douche ouverte, un carrelage noir et blanc, un carrelage de pierre, un sol en marbre et un plan de toilette en béton.
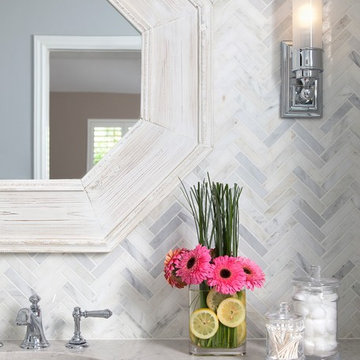
Réalisation d'une petite salle d'eau tradition avec un placard à porte shaker, des portes de placard grises, une baignoire en alcôve, un combiné douche/baignoire, WC à poser, un carrelage gris, un carrelage de pierre, un mur gris, un sol en marbre, un lavabo encastré, un plan de toilette en quartz modifié, un sol blanc, une cabine de douche à porte battante et un plan de toilette blanc.
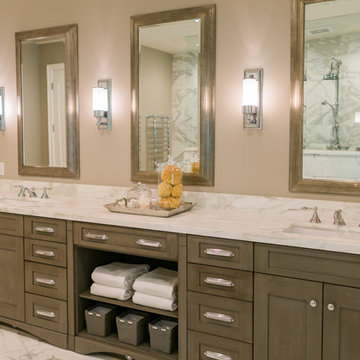
Cette photo montre une grande salle de bain principale chic avec un placard à porte shaker, des portes de placard grises, une baignoire indépendante, une douche ouverte, un carrelage blanc, un carrelage de pierre, un mur gris, un sol en marbre, un lavabo encastré, un plan de toilette en marbre et WC séparés.
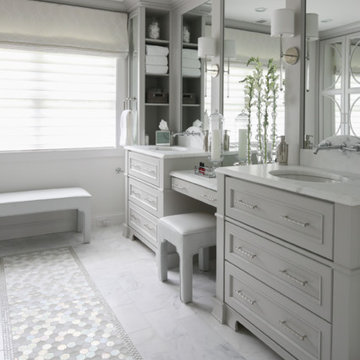
We were so delighted to be able to bring to life our fresh take and new renovation on a picturesque bathroom. A scene of symmetry, quite pleasing to the eye, the counter and sink area was cultivated to be a clean space, with hidden storage on the side of each elongated mirror, and a center section with seating for getting ready each day. It is highlighted by the shiny silver elements of the hardware and sink fixtures that enhance the sleek lines and look of this vanity area. Lit by a thin elegant sconce and decorated in a pathway of stunning tile mosaic this is the focal point of the master bathroom. Following the tile paths further into the bathroom brings one to the large glass shower, with its own intricate tile detailing within leading up the walls to the waterfall feature. Equipped with everything from shower seating and a towel heater, to a secluded toilet area able to be hidden by a pocket door, this master bathroom is impeccably furnished. Each element contributes to the remarkably classic simplicity of this master bathroom design, making it truly a breath of fresh air.
Custom designed by Hartley and Hill Design. All materials and furnishings in this space are available through Hartley and Hill Design. www.hartleyandhilldesign.com 888-639-0639
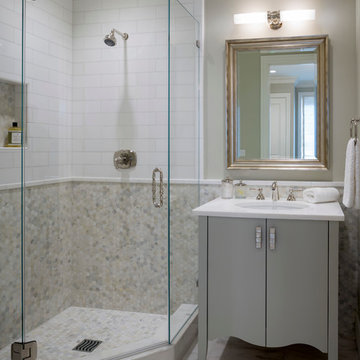
Step inside this stunning refined traditional home designed by our Lafayette studio. The luxurious interior seamlessly blends French country and classic design elements with contemporary touches, resulting in a timeless and sophisticated aesthetic. From the soft beige walls to the intricate detailing, every aspect of this home exudes elegance and warmth. The sophisticated living spaces feature inviting colors, high-end finishes, and impeccable attention to detail, making this home the perfect haven for relaxation and entertainment. Explore the photos to see how we transformed this stunning property into a true forever home.
---
Project by Douglah Designs. Their Lafayette-based design-build studio serves San Francisco's East Bay areas, including Orinda, Moraga, Walnut Creek, Danville, Alamo Oaks, Diablo, Dublin, Pleasanton, Berkeley, Oakland, and Piedmont.
For more about Douglah Designs, click here: http://douglahdesigns.com/
To learn more about this project, see here: https://douglahdesigns.com/featured-portfolio/european-charm/
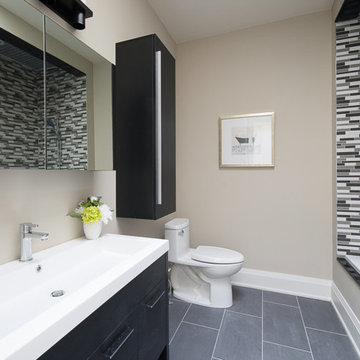
Exemple d'une salle de bain principale moderne de taille moyenne avec un placard à porte plane, des portes de placard blanches, une baignoire indépendante, une douche ouverte, WC à poser, un carrelage beige, un carrelage de pierre, un mur blanc, un sol en carrelage de céramique, une grande vasque et un plan de toilette en carrelage.
Idées déco de salles de bain avec un carrelage de pierre et une plaque de galets
3