Idées déco de salles de bain avec un carrelage en pâte de verre et sol en béton ciré
Trier par :
Budget
Trier par:Populaires du jour
221 - 240 sur 259 photos
1 sur 3
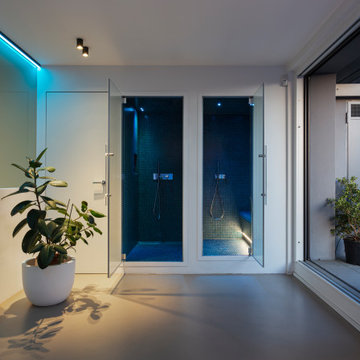
zona relax spa con area doccia e area bagno turco, rivestimento in mosaico di Appiani, cromoterapia,
porta finestra scorrevole verso il terrazzo.
pavimento in resina kerakoll 06. A sinistra vetro fisso satinato di divisione con zona giorno e scala, con linea led rgb.
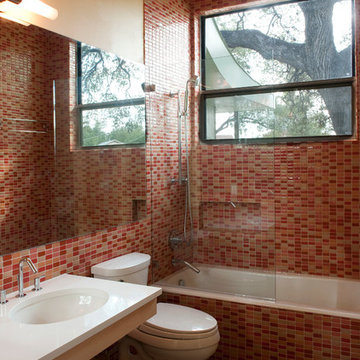
Casey Woods Photography
Cette photo montre une petite salle de bain tendance en bois clair avec un lavabo encastré, un placard à porte plane, un plan de toilette en quartz modifié, une baignoire en alcôve, un combiné douche/baignoire, WC à poser, un carrelage rose, un carrelage en pâte de verre, un mur orange et sol en béton ciré.
Cette photo montre une petite salle de bain tendance en bois clair avec un lavabo encastré, un placard à porte plane, un plan de toilette en quartz modifié, une baignoire en alcôve, un combiné douche/baignoire, WC à poser, un carrelage rose, un carrelage en pâte de verre, un mur orange et sol en béton ciré.
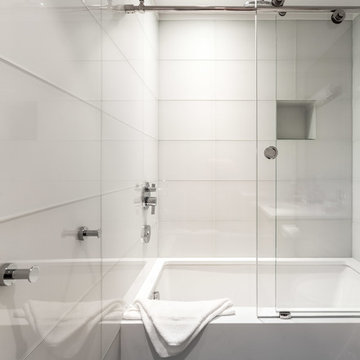
Caesarstone cap and front on a built-in tub. Glass tile by Ann Sacks. Photo by Kat Alves
Cette image montre une petite salle de bain minimaliste en bois clair pour enfant avec un placard à porte plane, une baignoire en alcôve, un combiné douche/baignoire, WC suspendus, un carrelage blanc, un carrelage en pâte de verre, un mur blanc, sol en béton ciré, un lavabo posé et un plan de toilette en quartz modifié.
Cette image montre une petite salle de bain minimaliste en bois clair pour enfant avec un placard à porte plane, une baignoire en alcôve, un combiné douche/baignoire, WC suspendus, un carrelage blanc, un carrelage en pâte de verre, un mur blanc, sol en béton ciré, un lavabo posé et un plan de toilette en quartz modifié.
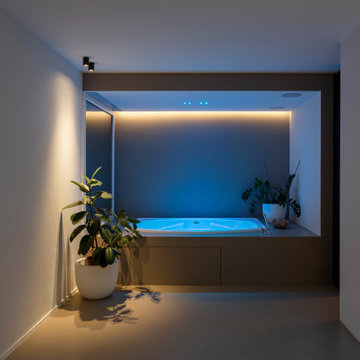
zona relax spa con vasca idromassaggio, cromoterapia e finestra fissa sul verde del terrazzo.
Gola di luce a soffitto.
Faretti Viabizzuno
Rubinetteria Fantini
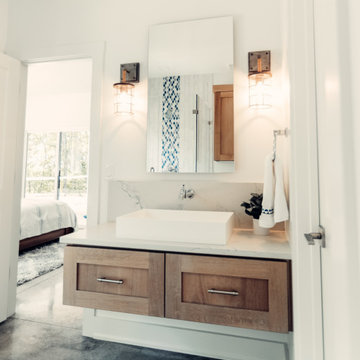
Cette image montre une salle de bain marine en bois clair de taille moyenne pour enfant avec une douche d'angle, WC séparés, un carrelage bleu, un carrelage en pâte de verre, un mur blanc, sol en béton ciré, un plan de toilette en granite, une cabine de douche à porte battante, un plan de toilette blanc, meuble simple vasque et meuble-lavabo suspendu.
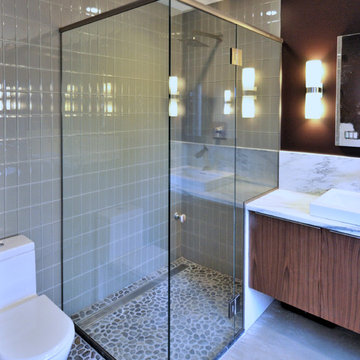
Réalisation d'une salle de bain principale minimaliste en bois foncé de taille moyenne avec une vasque, un placard à porte plane, un plan de toilette en marbre, une baignoire indépendante, une douche d'angle, WC à poser, un carrelage en pâte de verre, un mur marron, sol en béton ciré et un carrelage gris.
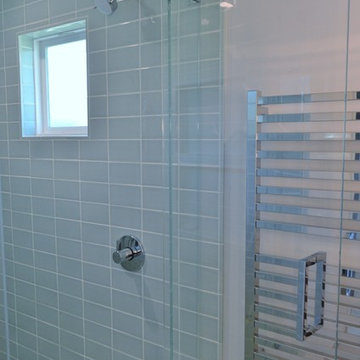
What had been a very cramped, awkward master bathroom layout that barely accommodated one person became a spacious double vanity, double shower and master closet.
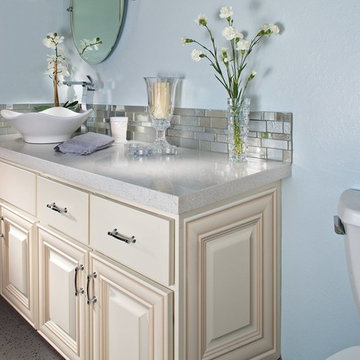
Idées déco pour une salle d'eau classique de taille moyenne avec un placard avec porte à panneau surélevé, des portes de placard blanches, une baignoire d'angle, un combiné douche/baignoire, WC séparés, un carrelage bleu, un carrelage en pâte de verre, un mur bleu, sol en béton ciré, une vasque, un plan de toilette en granite, un sol gris, une cabine de douche avec un rideau, un plan de toilette multicolore, meuble simple vasque, meuble-lavabo encastré et un plafond décaissé.
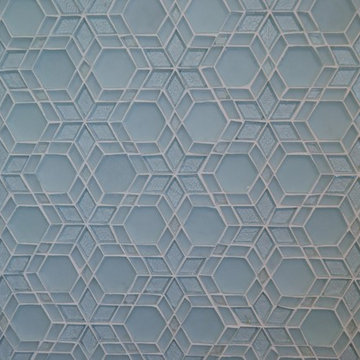
What had been a very cramped, awkward master bathroom layout that barely accommodated one person became a spacious double vanity, double shower and master closet.
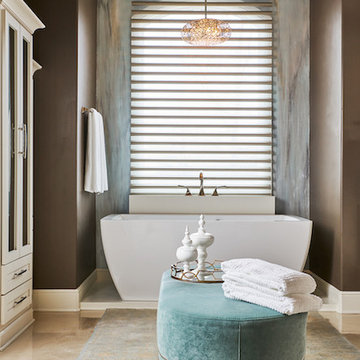
A milky brown wall color works beautifully with teal and pure white accents in this master bathroom.
Design: Wesley-Wayne Interiors
Photo: Stephen Karlisch
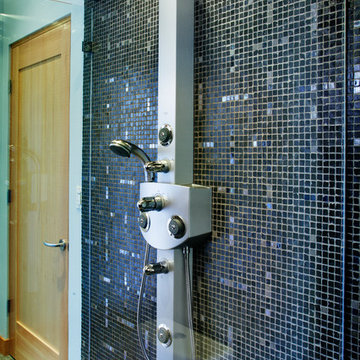
The shower stall was artfully designed to stand center stage in the space a glass wall with ventilation awning separates the shower room from the enclosed toilet space. A matching ventilation awning above the the glass shower door entry system allows for a warm showering experience when closed while the multi function shower system, complete with body sprays, provides a spa like environment for two. Dark mocha glass mosaic tile in a combination of glossy and iridescent finishes adds drama to the space. The carefully orchestrated random placement of the iridescent tiles lends a note of playfulness to the design.
Dave Adams Photography
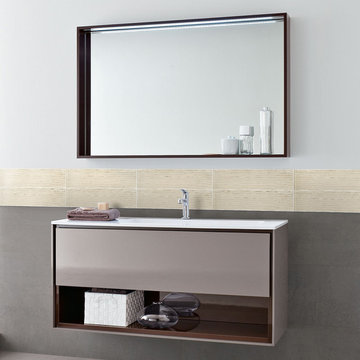
Modern bathroom with two toned white and beige walls a large hanging mirror with a ledged frame holding perfume centered over a 4x16 beige textured glass tile banner and mounted flat panel vanity sink.with one large drawer a shelf for storage or decor.
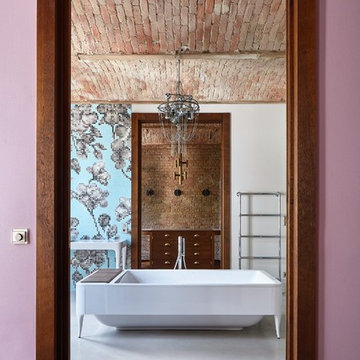
Das Hauptbad
Fotos von Hatzius, www.hatzius.com
Aménagement d'une grande salle de bain principale éclectique avec une baignoire indépendante, un carrelage en pâte de verre, sol en béton ciré et une vasque.
Aménagement d'une grande salle de bain principale éclectique avec une baignoire indépendante, un carrelage en pâte de verre, sol en béton ciré et une vasque.
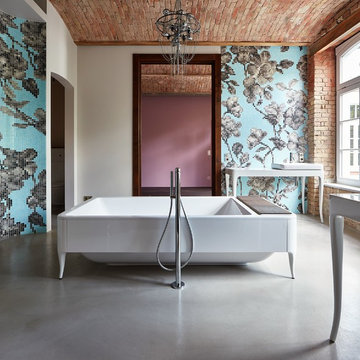
Das hauptbad mit freistehender Wanne und zwei Waschtischen (Bisazza) sowie Blumenmotive ( Bisazzamosaik) und einem Microzementboden.
Das Gebäude war eine alte Möbelfabrik. Die Aussenwände und Kappendecken blieben erhalten.
Fotos von Hatzius, www.hatzius.com
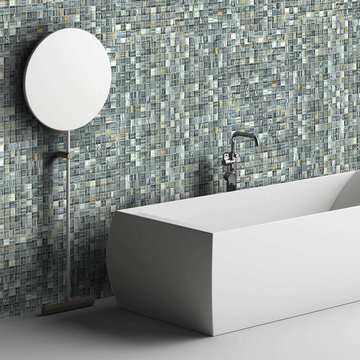
Contemporary bathroom with a ash gray mosaic tile wall, a mounted mirror stand, a modern bath tub with a chrome faucet and a smooth white floor.
Cette image montre une grande salle de bain principale design avec une baignoire indépendante, un carrelage gris, un carrelage en pâte de verre, un mur gris et sol en béton ciré.
Cette image montre une grande salle de bain principale design avec une baignoire indépendante, un carrelage gris, un carrelage en pâte de verre, un mur gris et sol en béton ciré.
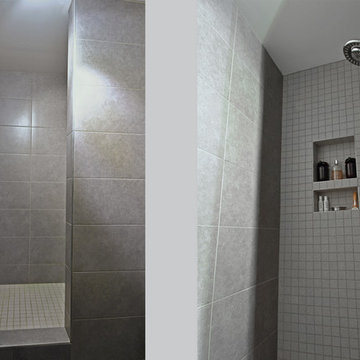
Geri Cruickshank Eaker
Cette image montre une petite salle de bain principale minimaliste en bois foncé avec un placard à porte plane, une douche ouverte, WC à poser, un carrelage vert, un carrelage en pâte de verre, un mur gris, sol en béton ciré, un lavabo de ferme et un plan de toilette en verre.
Cette image montre une petite salle de bain principale minimaliste en bois foncé avec un placard à porte plane, une douche ouverte, WC à poser, un carrelage vert, un carrelage en pâte de verre, un mur gris, sol en béton ciré, un lavabo de ferme et un plan de toilette en verre.
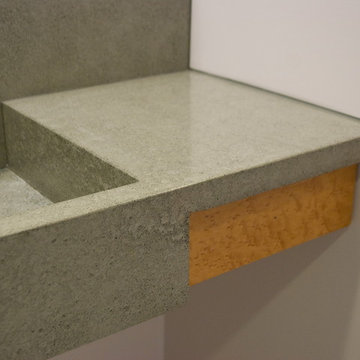
Detail of the cast concrete sink integral with the counter, apron and backsplash. A single drawer made of birdseye maple hangs from the counter.
Photo by Reverse Architecture
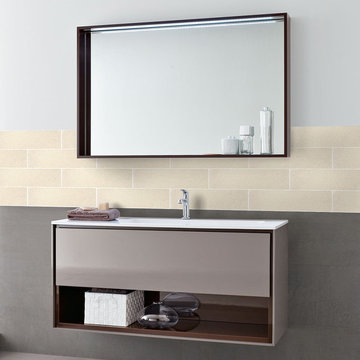
Contemporary bathroom with white and beige walls a large hanging mirror with a ledged frame holding perfume, and a 4x16 beige textured glass tile backsplash above the mounted flat panel vanity sink with one large drawer and a shelf holding a white basket and a glass vase.
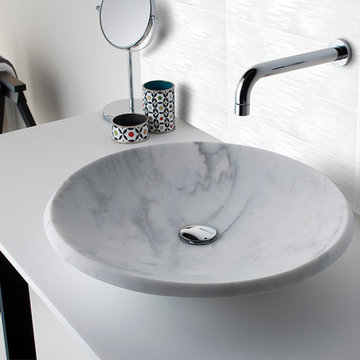
Modern bathroom with 4x16 white glass tile above the marble vessel, modern faucet, make up mirror and decorative cups on white counter top, a black free standing towel rack with towels draped over, white walls and floor.
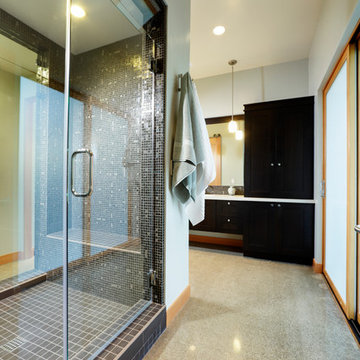
A luxurious master bathroom with a two person shower and all the amenities of a spa was the goal for this space. With frontage to a wildlife set back complete with creek frontage privacy was not an issue. experiencing the outside views while using the space was a must. The shower stall was artfully designed to stand center stage in the space a glass wall with ventilation awning separates the shower room from the enclosed toilet space. A matching ventilation awning above the the glass shower door entry system allows for a warm showering experience when closed while the multi function shower system, complete with body sprays, provides a spa like environment for two.
Dave Adams Photography
Idées déco de salles de bain avec un carrelage en pâte de verre et sol en béton ciré
12