Idées déco de salles de bain avec un carrelage en pâte de verre et sol en béton ciré
Trier par :
Budget
Trier par:Populaires du jour
161 - 180 sur 259 photos
1 sur 3
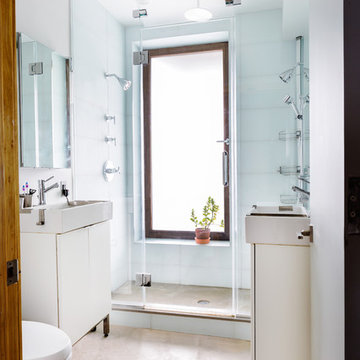
Gut renovation of 1880's townhouse. New vertical circulation and dramatic rooftop skylight bring light deep in to the middle of the house. A new stair to roof and roof deck complete the light-filled vertical volume. Programmatically, the house was flipped: private spaces and bedrooms are on lower floors, and the open plan Living Room, Dining Room, and Kitchen is located on the 3rd floor to take advantage of the high ceiling and beautiful views. A new oversized front window on 3rd floor provides stunning views across New York Harbor to Lower Manhattan.
The renovation also included many sustainable and resilient features, such as the mechanical systems were moved to the roof, radiant floor heating, triple glazed windows, reclaimed timber framing, and lots of daylighting.
All photos: Lesley Unruh http://www.unruhphoto.com/
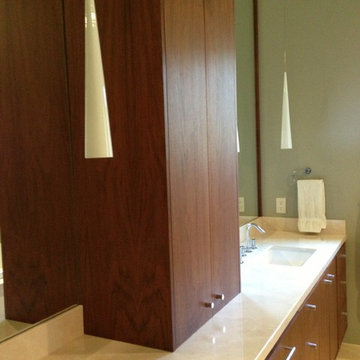
Aménagement d'une grande salle de bain principale contemporaine en bois foncé avec un placard à porte plane, une baignoire d'angle, un carrelage en pâte de verre, un mur blanc, sol en béton ciré, un lavabo encastré, un plan de toilette en granite, un sol beige et une cabine de douche à porte coulissante.
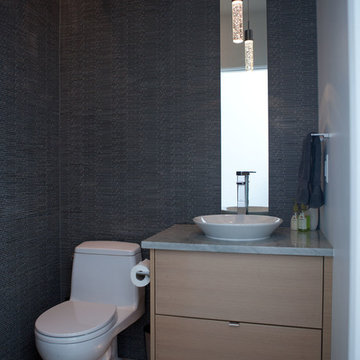
Powder room
Cette photo montre une petite salle de bain tendance en bois clair avec un lavabo posé, un placard à porte plane, un plan de toilette en granite, WC à poser, un carrelage gris, un carrelage en pâte de verre, un mur gris et sol en béton ciré.
Cette photo montre une petite salle de bain tendance en bois clair avec un lavabo posé, un placard à porte plane, un plan de toilette en granite, WC à poser, un carrelage gris, un carrelage en pâte de verre, un mur gris et sol en béton ciré.
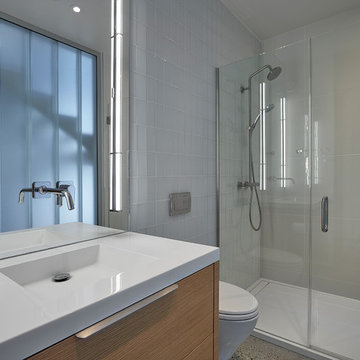
Prosofsky Architectural Photography
Inspiration pour une salle de bain minimaliste en bois clair de taille moyenne avec un placard à porte plane, une douche double, WC suspendus, un carrelage blanc, un carrelage en pâte de verre, un mur blanc, sol en béton ciré, un lavabo intégré et un plan de toilette en quartz modifié.
Inspiration pour une salle de bain minimaliste en bois clair de taille moyenne avec un placard à porte plane, une douche double, WC suspendus, un carrelage blanc, un carrelage en pâte de verre, un mur blanc, sol en béton ciré, un lavabo intégré et un plan de toilette en quartz modifié.
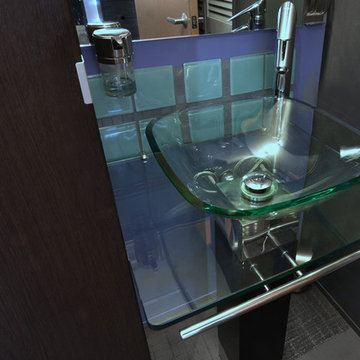
Geri Cruickshank Eaker
Cette photo montre une petite salle de bain principale moderne en bois foncé avec un placard à porte plane, une douche ouverte, WC à poser, un carrelage vert, un carrelage en pâte de verre, un mur gris, sol en béton ciré, un lavabo de ferme et un plan de toilette en verre.
Cette photo montre une petite salle de bain principale moderne en bois foncé avec un placard à porte plane, une douche ouverte, WC à poser, un carrelage vert, un carrelage en pâte de verre, un mur gris, sol en béton ciré, un lavabo de ferme et un plan de toilette en verre.
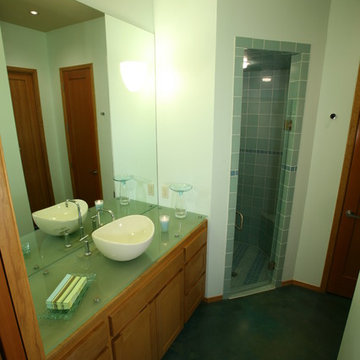
Cette image montre une salle de bain minimaliste en bois clair avec une vasque, un placard à porte shaker, un plan de toilette en verre, une douche d'angle, un carrelage bleu, un carrelage en pâte de verre, un mur blanc et sol en béton ciré.
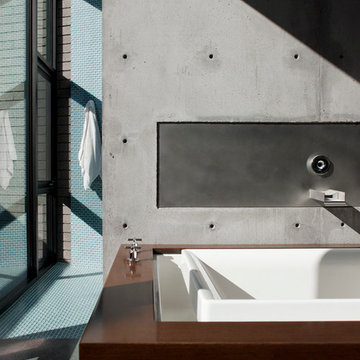
A walk in shower with blue glass tile overlooks a private garden. A near by soaking tub overlooks this exterior space and an additional one shared by the master bedroom. A wall mounted tub filler by Kohler allows for a clean aesthetic.
Bill Timmerman - Timmerman Photography
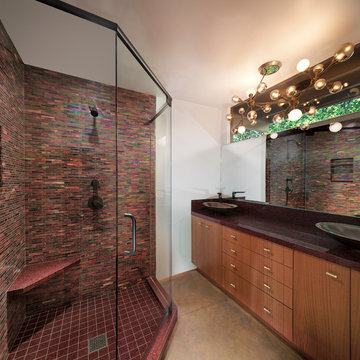
Designed by: Allen Kitchen & Bath | Photo by: Jim Bartsch
This Houzz project features the wide array of bathroom projects that Allen Construction has built and, where noted, designed over the years.
Allen Kitchen & Bath - the company's design-build division - works with clients to design the kitchen of their dreams within a tightly controlled budget. We’re there for you every step of the way, from initial sketches through welcoming you into your newly upgraded space. Combining both design and construction experts on one team helps us to minimize both budget and timelines for our clients. And our six phase design process is just one part of why we consistently earn rave reviews year after year.
Learn more about our process and design team at: http://design.buildallen.com
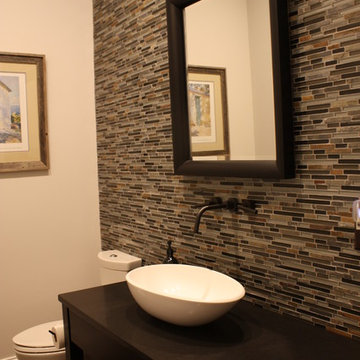
Exemple d'une salle d'eau tendance de taille moyenne avec un placard sans porte, des portes de placard noires, WC séparés, un carrelage multicolore, un carrelage en pâte de verre, un mur blanc, sol en béton ciré, une vasque et un plan de toilette en bois.
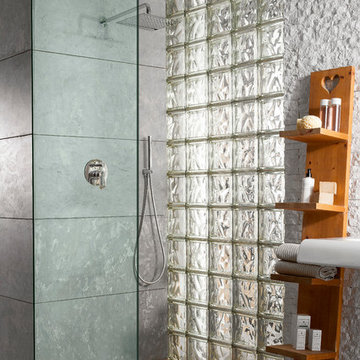
Idées déco pour une très grande salle de bain principale contemporaine en bois foncé avec un placard sans porte, une baignoire indépendante, une douche ouverte, un carrelage en pâte de verre, un mur gris, sol en béton ciré, un lavabo suspendu, un plan de toilette en surface solide, un sol gris et aucune cabine.
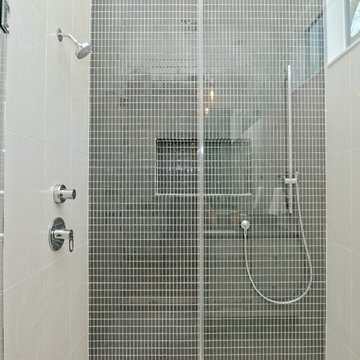
Shutterbug Studios
Idées déco pour une salle de bain principale contemporaine de taille moyenne avec un carrelage gris, un carrelage en pâte de verre, des portes de placard blanches, une douche double, WC séparés, un mur gris, sol en béton ciré, un lavabo encastré, un placard avec porte à panneau encastré et une cabine de douche à porte battante.
Idées déco pour une salle de bain principale contemporaine de taille moyenne avec un carrelage gris, un carrelage en pâte de verre, des portes de placard blanches, une douche double, WC séparés, un mur gris, sol en béton ciré, un lavabo encastré, un placard avec porte à panneau encastré et une cabine de douche à porte battante.
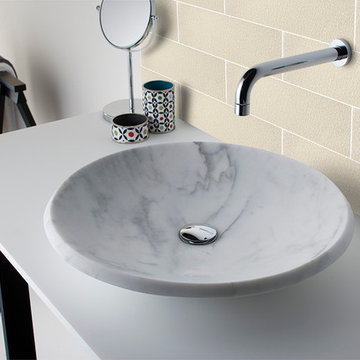
Modern bathroom with white walls and floor, 4x16 beige textured glass tile above the counter top with white marble vessel, modern single knob faucet, make up mirror stand and two decorative cups, a black free standing towel rack with draped towels .
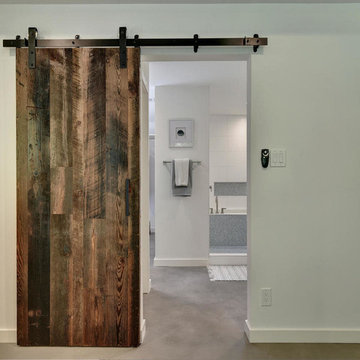
Twist Tours
Inspiration pour une salle de bain principale minimaliste en bois clair de taille moyenne avec une baignoire encastrée, une douche ouverte, un carrelage bleu, un carrelage en pâte de verre, un mur blanc, sol en béton ciré, un lavabo encastré et un plan de toilette en quartz modifié.
Inspiration pour une salle de bain principale minimaliste en bois clair de taille moyenne avec une baignoire encastrée, une douche ouverte, un carrelage bleu, un carrelage en pâte de verre, un mur blanc, sol en béton ciré, un lavabo encastré et un plan de toilette en quartz modifié.
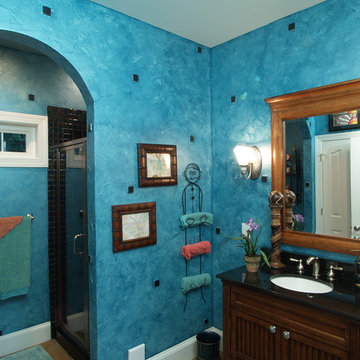
Bathroom in Pool house.
Dennis Nodine
Idée de décoration pour une salle de bain tradition en bois foncé de taille moyenne avec un lavabo encastré, un placard en trompe-l'oeil, un plan de toilette en granite, un carrelage noir, un carrelage en pâte de verre, un mur bleu et sol en béton ciré.
Idée de décoration pour une salle de bain tradition en bois foncé de taille moyenne avec un lavabo encastré, un placard en trompe-l'oeil, un plan de toilette en granite, un carrelage noir, un carrelage en pâte de verre, un mur bleu et sol en béton ciré.
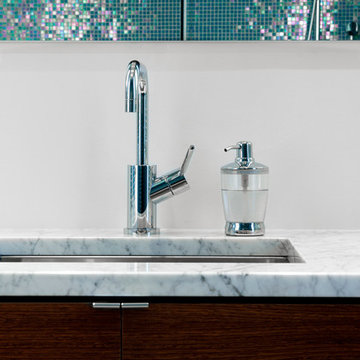
A glass tile shower provides a burst of color in this bathroom. Timmerman Photography - Bill Timmerman
Exemple d'une salle d'eau moderne en bois foncé de taille moyenne avec un placard à porte plane, une douche ouverte, WC suspendus, un carrelage bleu, un carrelage en pâte de verre, un mur blanc, sol en béton ciré, un lavabo encastré et un plan de toilette en marbre.
Exemple d'une salle d'eau moderne en bois foncé de taille moyenne avec un placard à porte plane, une douche ouverte, WC suspendus, un carrelage bleu, un carrelage en pâte de verre, un mur blanc, sol en béton ciré, un lavabo encastré et un plan de toilette en marbre.
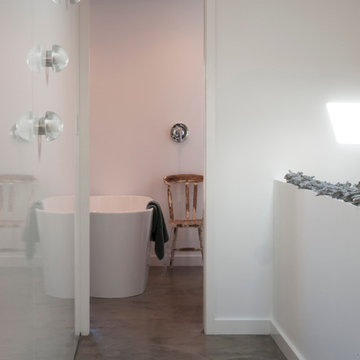
Brandon Webster Photography
Idée de décoration pour une petite salle de bain principale design avec un placard à porte plane, des portes de placard blanches, une baignoire indépendante, une douche d'angle, WC à poser, un carrelage vert, un carrelage en pâte de verre, un mur blanc, sol en béton ciré, un lavabo de ferme et un plan de toilette en surface solide.
Idée de décoration pour une petite salle de bain principale design avec un placard à porte plane, des portes de placard blanches, une baignoire indépendante, une douche d'angle, WC à poser, un carrelage vert, un carrelage en pâte de verre, un mur blanc, sol en béton ciré, un lavabo de ferme et un plan de toilette en surface solide.
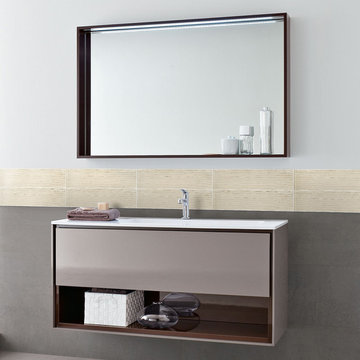
Modern bathroom with two toned white and beige walls a large hanging mirror with a ledged frame holding perfume centered over a 4x16 beige textured glass tile banner and mounted flat panel vanity sink.with one large drawer a shelf for storage or decor.
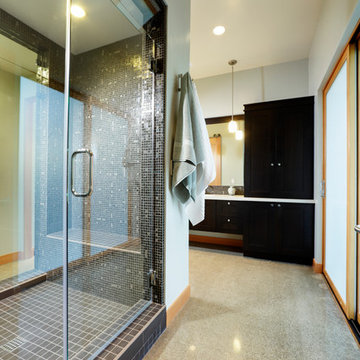
A luxurious master bathroom with a two person shower and all the amenities of a spa was the goal for this space. With frontage to a wildlife set back complete with creek frontage privacy was not an issue. experiencing the outside views while using the space was a must. The shower stall was artfully designed to stand center stage in the space a glass wall with ventilation awning separates the shower room from the enclosed toilet space. A matching ventilation awning above the the glass shower door entry system allows for a warm showering experience when closed while the multi function shower system, complete with body sprays, provides a spa like environment for two.
Dave Adams Photography
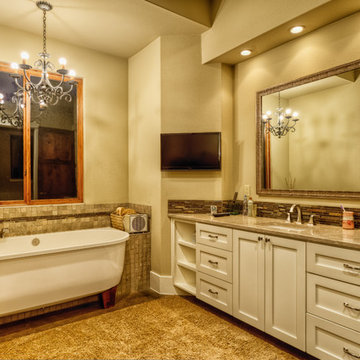
Master bathroom
Cette photo montre une grande salle de bain principale méditerranéenne avec une douche d'angle, un carrelage multicolore, un carrelage en pâte de verre, des portes de placard blanches, un mur beige, sol en béton ciré, un lavabo encastré, une baignoire sur pieds, un plan de toilette en granite, un sol marron et un plan de toilette beige.
Cette photo montre une grande salle de bain principale méditerranéenne avec une douche d'angle, un carrelage multicolore, un carrelage en pâte de verre, des portes de placard blanches, un mur beige, sol en béton ciré, un lavabo encastré, une baignoire sur pieds, un plan de toilette en granite, un sol marron et un plan de toilette beige.
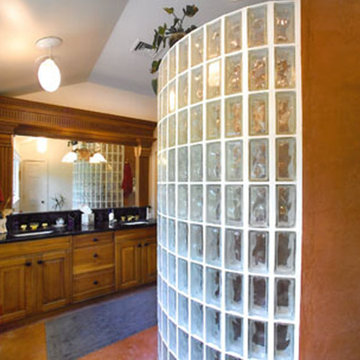
Idée de décoration pour une salle de bain principale design en bois brun de taille moyenne avec un lavabo encastré, un placard avec porte à panneau surélevé, un plan de toilette en granite, une douche ouverte, un carrelage en pâte de verre, un mur blanc et sol en béton ciré.
Idées déco de salles de bain avec un carrelage en pâte de verre et sol en béton ciré
9