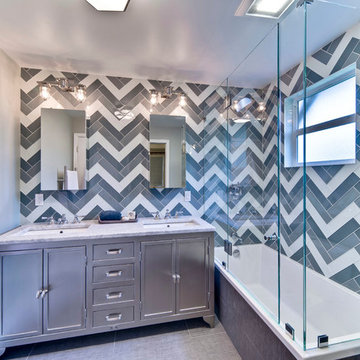Idées déco de salles de bain avec un carrelage en pâte de verre et un plan de toilette en marbre
Trier par :
Budget
Trier par:Populaires du jour
61 - 80 sur 2 252 photos
1 sur 3
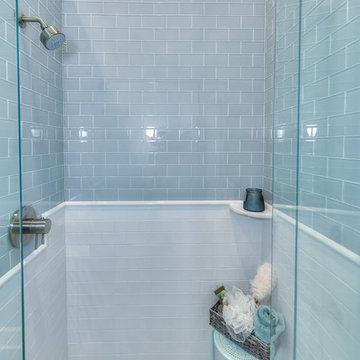
Cette photo montre une salle de bain chic de taille moyenne avec un carrelage en pâte de verre et un plan de toilette en marbre.
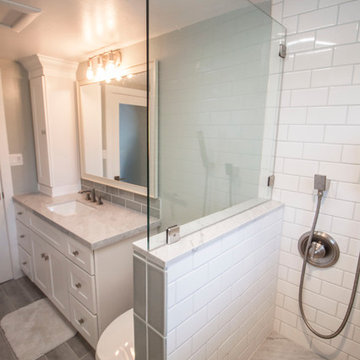
Rachel Reed Photography
Cette photo montre une petite salle de bain tendance avec un placard à porte shaker, des portes de placard blanches, WC à poser, un carrelage bleu, un carrelage en pâte de verre, un mur bleu, un sol en carrelage de porcelaine, un lavabo encastré et un plan de toilette en marbre.
Cette photo montre une petite salle de bain tendance avec un placard à porte shaker, des portes de placard blanches, WC à poser, un carrelage bleu, un carrelage en pâte de verre, un mur bleu, un sol en carrelage de porcelaine, un lavabo encastré et un plan de toilette en marbre.
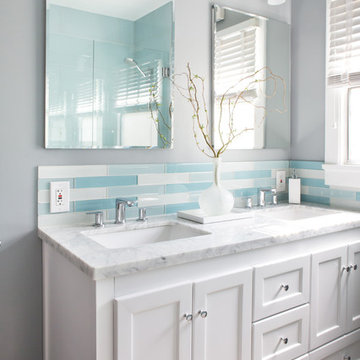
Erika Bierman Photography
Cette photo montre une salle de bain principale tendance de taille moyenne avec un lavabo encastré, un placard à porte shaker, des portes de placard blanches, un plan de toilette en marbre, une baignoire encastrée, WC séparés, un carrelage gris, un carrelage en pâte de verre, un mur gris, un sol en carrelage de porcelaine, un sol marron, une cabine de douche à porte battante et un combiné douche/baignoire.
Cette photo montre une salle de bain principale tendance de taille moyenne avec un lavabo encastré, un placard à porte shaker, des portes de placard blanches, un plan de toilette en marbre, une baignoire encastrée, WC séparés, un carrelage gris, un carrelage en pâte de verre, un mur gris, un sol en carrelage de porcelaine, un sol marron, une cabine de douche à porte battante et un combiné douche/baignoire.
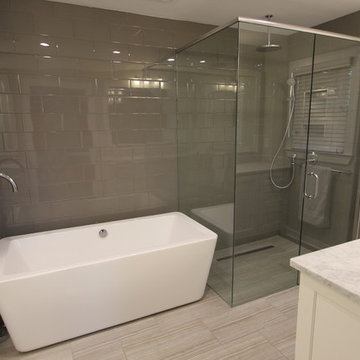
Réalisation d'une salle de bain principale minimaliste de taille moyenne avec un lavabo encastré, un placard à porte shaker, des portes de placard blanches, un plan de toilette en marbre, une baignoire indépendante, une douche à l'italienne, WC à poser, un carrelage en pâte de verre, un mur gris, un sol en carrelage de porcelaine et un carrelage gris.
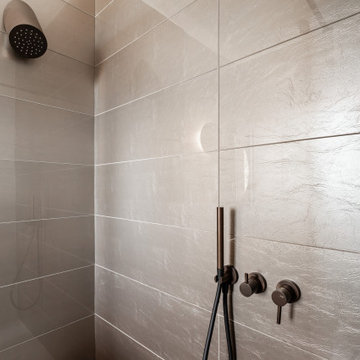
Réalisation d'une salle de bain principale minimaliste de taille moyenne avec une douche ouverte, un carrelage en pâte de verre, parquet foncé, un plan de toilette en marbre, aucune cabine, meuble simple vasque et meuble-lavabo suspendu.
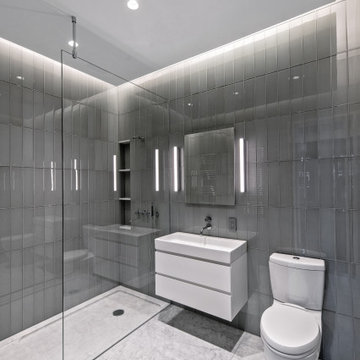
This Queen Anne style five story townhouse in Clinton Hill, Brooklyn is one of a pair that were built in 1887 by Charles Erhart, a co-founder of the Pfizer pharmaceutical company.
The brownstone façade was restored in an earlier renovation, which also included work to main living spaces. The scope for this new renovation phase was focused on restoring the stair hallways, gut renovating six bathrooms, a butler’s pantry, kitchenette, and work to the bedrooms and main kitchen. Work to the exterior of the house included replacing 18 windows with new energy efficient units, renovating a roof deck and restoring original windows.
In keeping with the Victorian approach to interior architecture, each of the primary rooms in the house has its own style and personality.
The Parlor is entirely white with detailed paneling and moldings throughout, the Drawing Room and Dining Room are lined with shellacked Oak paneling with leaded glass windows, and upstairs rooms are finished with unique colors or wallpapers to give each a distinct character.
The concept for new insertions was therefore to be inspired by existing idiosyncrasies rather than apply uniform modernity. Two bathrooms within the master suite both have stone slab walls and floors, but one is in white Carrara while the other is dark grey Graffiti marble. The other bathrooms employ either grey glass, Carrara mosaic or hexagonal Slate tiles, contrasted with either blackened or brushed stainless steel fixtures. The main kitchen and kitchenette have Carrara countertops and simple white lacquer cabinetry to compliment the historic details.
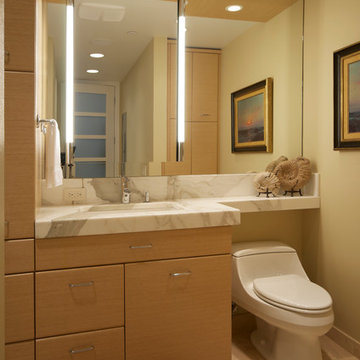
Coordinators Interior Design Group & DMD Photography
Cette photo montre une petite douche en alcôve principale tendance en bois clair avec un lavabo encastré, un placard à porte plane, un plan de toilette en marbre, WC à poser, un carrelage gris, un carrelage en pâte de verre, un mur beige et un sol en travertin.
Cette photo montre une petite douche en alcôve principale tendance en bois clair avec un lavabo encastré, un placard à porte plane, un plan de toilette en marbre, WC à poser, un carrelage gris, un carrelage en pâte de verre, un mur beige et un sol en travertin.
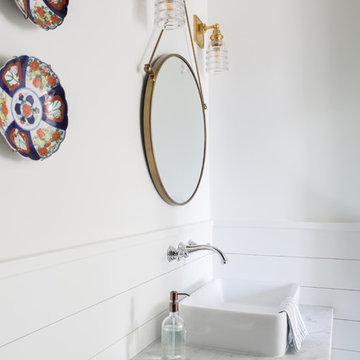
Inspiration pour une salle de bain marine de taille moyenne pour enfant avec un placard à porte affleurante, des portes de placard grises, un carrelage bleu, un carrelage en pâte de verre, un mur blanc, un sol en carrelage de porcelaine, une vasque, un plan de toilette en marbre, un sol gris et un plan de toilette blanc.
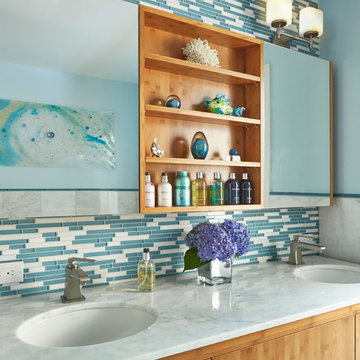
Michelangelo Marble tops this stunning bamboo vanity with coordinating medicine cabinet and shelving above. The blue and white glass and stone mosaic adds some real interest!
Photo by Anastassios Mentis
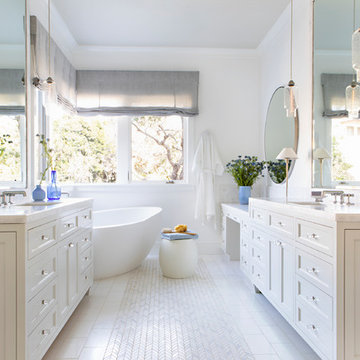
Kathryn Millet
Aménagement d'une petite douche en alcôve principale contemporaine avec un placard avec porte à panneau encastré, des portes de placard blanches, une baignoire indépendante, WC à poser, un carrelage blanc, un carrelage en pâte de verre, un mur blanc, un sol en carrelage de terre cuite, un lavabo encastré, un plan de toilette en marbre, un sol blanc, une cabine de douche à porte battante et un plan de toilette blanc.
Aménagement d'une petite douche en alcôve principale contemporaine avec un placard avec porte à panneau encastré, des portes de placard blanches, une baignoire indépendante, WC à poser, un carrelage blanc, un carrelage en pâte de verre, un mur blanc, un sol en carrelage de terre cuite, un lavabo encastré, un plan de toilette en marbre, un sol blanc, une cabine de douche à porte battante et un plan de toilette blanc.
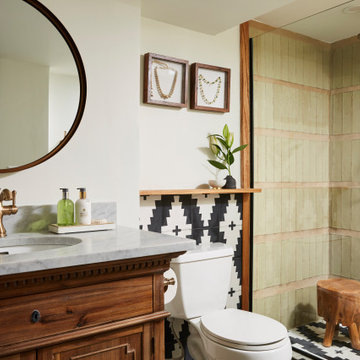
On the other side of the stairway is a dreamy basement bathroom that mixes classic furnishings with bold patterns. Green ceramic tile in the shower is both soothing and functional, while Cle Tile in a bold, yet timeless pattern draws the eye. Complimented by a vintage-style vanity from Restoration Hardware and classic gold faucets and finishes, this is a bathroom any guest would love.
The bathroom layout remained largely the same, but the space was expanded to allow for a more spacious walk-in shower and vanity by relocating the wall to include a sink area previously part of the adjoining mudroom. With minimal impact to the existing plumbing, this bathroom was transformed aesthetically to create the luxurious experience our homeowners sought. Ample hooks for guests and little extras add subtle glam to an otherwise functional space.
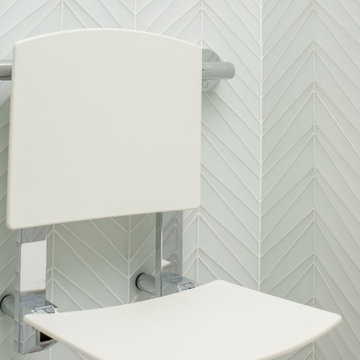
Continuing with the contemporary art theme seen throughout the home, this luxe master bathroom remodel was the second phase in a full condo remodel in NW Portland. Features such as colorful wallpaper, wall-mounted washlet toilet and sink faucet, floating vanity with strip lighting underneath, marble-look quartz counters, and large-format porcelain tile all make this small space feel much larger. For a touch of flair and function, the bathroom features a fun, hot pink sink faucet, strategically placed art niche, and custom cabinetry for optimal storage.
It was also important to our client to create a home where she could have accessibility while aging. We added features like a curb-less shower, shower seat, grab bars, and ample lighting so the space will continue to meet her needs for many years to come.
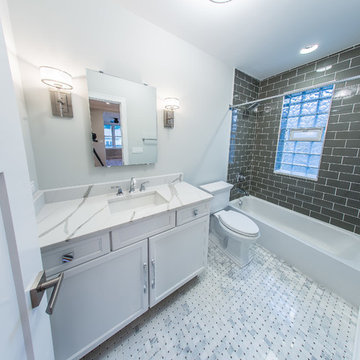
Kamil Scislowicz Photography
Idée de décoration pour une salle d'eau minimaliste de taille moyenne avec un placard avec porte à panneau encastré, des portes de placard blanches, une baignoire en alcôve, un combiné douche/baignoire, WC à poser, un carrelage gris, un carrelage en pâte de verre, un mur blanc, un sol en marbre, un lavabo encastré, un plan de toilette en marbre, un sol blanc, une cabine de douche avec un rideau, un plan de toilette blanc, meuble simple vasque et meuble-lavabo sur pied.
Idée de décoration pour une salle d'eau minimaliste de taille moyenne avec un placard avec porte à panneau encastré, des portes de placard blanches, une baignoire en alcôve, un combiné douche/baignoire, WC à poser, un carrelage gris, un carrelage en pâte de verre, un mur blanc, un sol en marbre, un lavabo encastré, un plan de toilette en marbre, un sol blanc, une cabine de douche avec un rideau, un plan de toilette blanc, meuble simple vasque et meuble-lavabo sur pied.
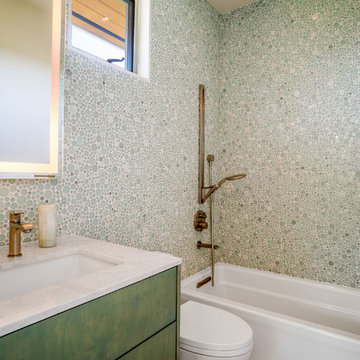
Cette image montre une grande salle de bain design pour enfant avec un placard à porte plane, des portes de placards vertess, une baignoire posée, un combiné douche/baignoire, WC à poser, un carrelage multicolore, un carrelage en pâte de verre, un mur multicolore, un sol en calcaire, un lavabo posé, un plan de toilette en marbre, un sol blanc, aucune cabine et un plan de toilette blanc.
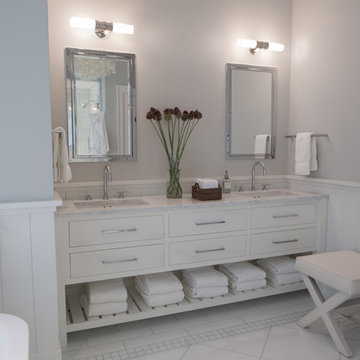
Darryl Estrine
Idée de décoration pour une salle de bain principale tradition avec un lavabo encastré, un placard en trompe-l'oeil, des portes de placard blanches, un plan de toilette en marbre, une baignoire indépendante, WC à poser, un carrelage blanc, un carrelage en pâte de verre et un mur blanc.
Idée de décoration pour une salle de bain principale tradition avec un lavabo encastré, un placard en trompe-l'oeil, des portes de placard blanches, un plan de toilette en marbre, une baignoire indépendante, WC à poser, un carrelage blanc, un carrelage en pâte de verre et un mur blanc.
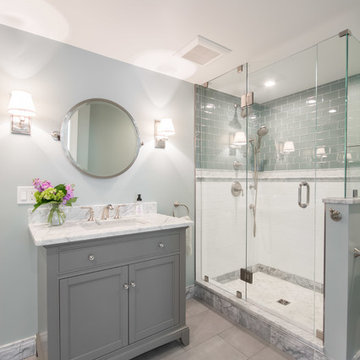
Complete Kitchen | Bath | Mudroom Remodel Designed by Interior Designer Nathan J. Reynolds. phone: (401) 234-6194 and (508) 837-3972 email: nathan@insperiors.com www.insperiors.com Photography Courtesy of © 2018 C. Shaw Photography
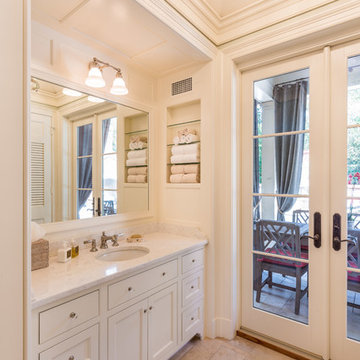
A travertine deck surrounds the pool and flows into the pool house.
Photos: Suttenfield Photography
Inspiration pour une petite salle de bain traditionnelle avec un placard en trompe-l'oeil, des portes de placard blanches, WC séparés, un carrelage en pâte de verre, un mur blanc, un sol en travertin, un lavabo de ferme et un plan de toilette en marbre.
Inspiration pour une petite salle de bain traditionnelle avec un placard en trompe-l'oeil, des portes de placard blanches, WC séparés, un carrelage en pâte de verre, un mur blanc, un sol en travertin, un lavabo de ferme et un plan de toilette en marbre.
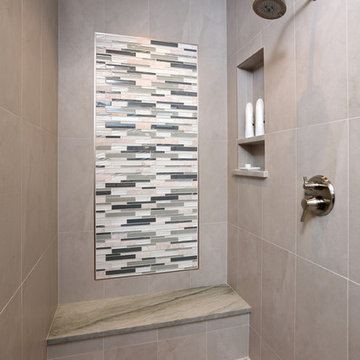
Douglas Johnson Photography
Exemple d'une douche en alcôve principale tendance de taille moyenne avec un lavabo posé, un plan de toilette en marbre, WC à poser, un carrelage multicolore, un carrelage en pâte de verre, un mur gris, un sol en carrelage de porcelaine, un placard avec porte à panneau encastré et des portes de placard grises.
Exemple d'une douche en alcôve principale tendance de taille moyenne avec un lavabo posé, un plan de toilette en marbre, WC à poser, un carrelage multicolore, un carrelage en pâte de verre, un mur gris, un sol en carrelage de porcelaine, un placard avec porte à panneau encastré et des portes de placard grises.
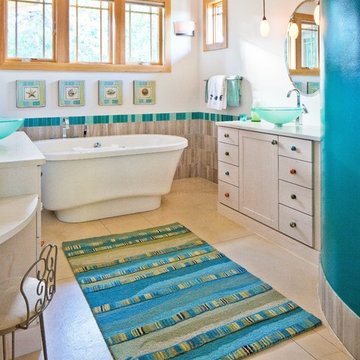
Porchfront Homes
Inspiration pour une salle de bain craftsman avec une vasque, un placard à porte shaker, des portes de placard beiges, un plan de toilette en marbre, une baignoire indépendante, un carrelage multicolore, un carrelage en pâte de verre, un mur blanc et sol en béton ciré.
Inspiration pour une salle de bain craftsman avec une vasque, un placard à porte shaker, des portes de placard beiges, un plan de toilette en marbre, une baignoire indépendante, un carrelage multicolore, un carrelage en pâte de verre, un mur blanc et sol en béton ciré.
Idées déco de salles de bain avec un carrelage en pâte de verre et un plan de toilette en marbre
4
