Idées déco de salles de bain avec un carrelage gris et parquet clair
Trier par :
Budget
Trier par:Populaires du jour
101 - 120 sur 1 804 photos
1 sur 3
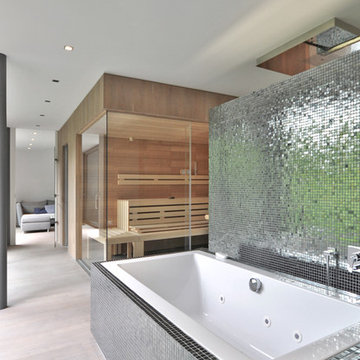
e-rent immbolien Dr. Wirth KG
Cette image montre un grand sauna design avec une baignoire posée, un carrelage gris, mosaïque, un mur marron et parquet clair.
Cette image montre un grand sauna design avec une baignoire posée, un carrelage gris, mosaïque, un mur marron et parquet clair.
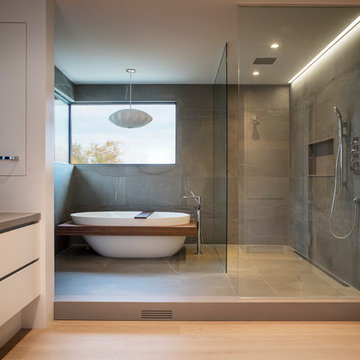
Scott Annandale Photography
Stuart Riley Bespoke Builder
Frahm Interiors
Idées déco pour une grande salle de bain contemporaine avec un placard à porte plane, des portes de placard blanches, une baignoire indépendante, une douche à l'italienne, un carrelage gris, parquet clair, un lavabo encastré, un sol beige, aucune cabine et un plan de toilette gris.
Idées déco pour une grande salle de bain contemporaine avec un placard à porte plane, des portes de placard blanches, une baignoire indépendante, une douche à l'italienne, un carrelage gris, parquet clair, un lavabo encastré, un sol beige, aucune cabine et un plan de toilette gris.
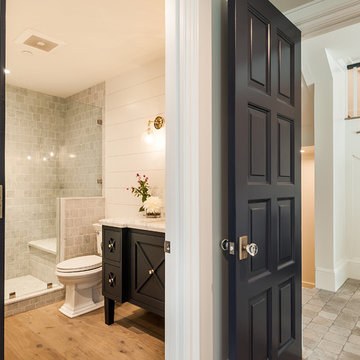
Cette photo montre une salle d'eau bord de mer de taille moyenne avec un placard avec porte à panneau encastré, des portes de placard noires, WC à poser, un carrelage gris, du carrelage en marbre, un mur blanc, parquet clair, un lavabo encastré, un plan de toilette en marbre, une cabine de douche à porte battante et un plan de toilette blanc.
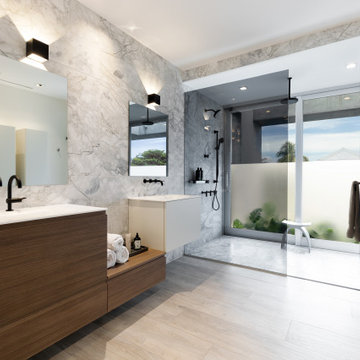
Transform your living spaces with our expert services in bath remodeling, home remodeling, custom construction, additions, and general contracting. At Dream Coast Builders, we specialize in creating personalized and luxurious spaces that reflect your unique style. From modern bathroom transformations to comprehensive home remodels our skilled team is dedicated to bringing your vision to life.
With a focus on quality craftsmanship and attention to detail, we pride ourselves on delivering exceptional results in every project. As your trusted remodeling partner in Clearwater, FL, and Tampa, we offer a wide range of services tailored to meet your specific needs.
Explore our portfolio of stunning bathroom remodels, showcasing the perfect blend of contemporary design and functionality. Our custom construction services extend beyond bathrooms, encompassing comprehensive home remodeling that elevates your entire living experience.
Looking to expand your living space? Our expertise in additions and general contracting ensures seamless integration of new elements into your existing structure. Whether it's a stylish home addition or a complete transformation, we prioritize your satisfaction from concept to completion.
As a reliable remodeling contractor, we understand the importance of turning your dreams into reality. Our services extend beyond traditional offerings, encompassing luxury bathroom remodels, innovative design ideas, and top-notch customer service.
Located in Clearwater, FL, and serving the Tampa area, Dream Coast Builders is your go-to partner for all your remodeling needs. Elevate your living spaces with our expertise in bath remodeling, home remodeling, custom construction, additions, and general contracting. Experience the difference with Dream Coast Builders—where your vision meets our craftsmanship.
Contact us today to embark on the journey of transforming your space into a true masterpiece.
https://dreamcoastbuilders.com
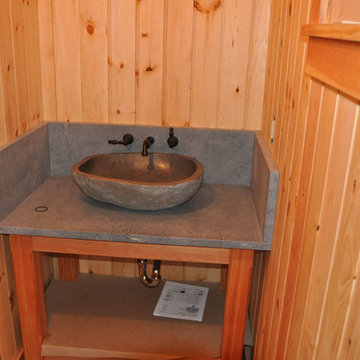
Réalisation d'une petite salle d'eau chalet en bois clair avec un placard en trompe-l'oeil, WC à poser, un carrelage gris, des dalles de pierre, un mur beige, parquet clair, une vasque et un plan de toilette en surface solide.
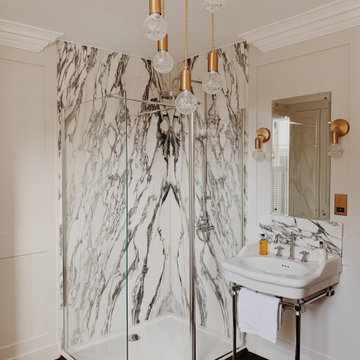
Luxurious Bathroon
Idées déco pour une salle de bain classique de taille moyenne pour enfant avec un placard à porte shaker, des portes de placard beiges, une baignoire indépendante, une douche ouverte, WC séparés, un carrelage gris, du carrelage en marbre, un mur beige, parquet clair, un lavabo de ferme, un plan de toilette en marbre, un sol marron, aucune cabine et un plan de toilette gris.
Idées déco pour une salle de bain classique de taille moyenne pour enfant avec un placard à porte shaker, des portes de placard beiges, une baignoire indépendante, une douche ouverte, WC séparés, un carrelage gris, du carrelage en marbre, un mur beige, parquet clair, un lavabo de ferme, un plan de toilette en marbre, un sol marron, aucune cabine et un plan de toilette gris.
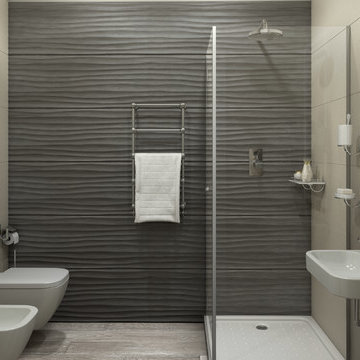
Idée de décoration pour une petite salle d'eau minimaliste avec un placard sans porte, une douche d'angle, WC séparés, un carrelage gris, des carreaux de porcelaine, un mur gris, un lavabo suspendu, un sol blanc, une cabine de douche à porte battante et parquet clair.

Luxury Bathroom complete with a double walk in Wet Sauna and Dry Sauna. Floor to ceiling glass walls extend the Home Gym Bathroom to feel the ultimate expansion of space.
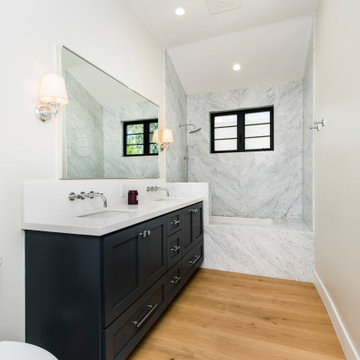
Inspiration pour une grande salle d'eau traditionnelle avec un placard à porte affleurante, des portes de placard bleues, une baignoire en alcôve, un combiné douche/baignoire, WC à poser, un carrelage gris, du carrelage en marbre, un mur blanc, parquet clair, un lavabo encastré, un plan de toilette en quartz modifié, un sol beige, aucune cabine, un plan de toilette gris, un banc de douche, meuble double vasque, meuble-lavabo encastré et un plafond voûté.
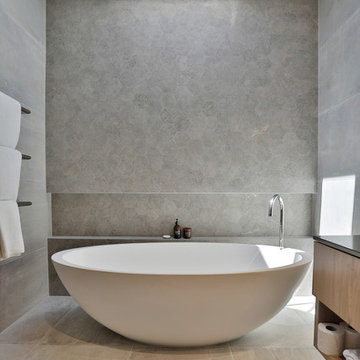
Scandi feeling to this bathroom with the oak vanities, French oak flooring and pale grey wall tiles.
Jaime Corbel
Idée de décoration pour une salle d'eau nordique en bois clair de taille moyenne avec une baignoire indépendante, une douche ouverte, WC à poser, un carrelage gris, des carreaux de céramique, un mur gris, parquet clair, un plan vasque, un plan de toilette en quartz modifié, un sol marron, aucune cabine et un plan de toilette noir.
Idée de décoration pour une salle d'eau nordique en bois clair de taille moyenne avec une baignoire indépendante, une douche ouverte, WC à poser, un carrelage gris, des carreaux de céramique, un mur gris, parquet clair, un plan vasque, un plan de toilette en quartz modifié, un sol marron, aucune cabine et un plan de toilette noir.
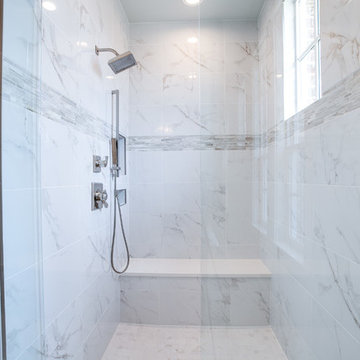
Ariana with ANM Photography
Cette photo montre une grande salle de bain principale chic avec un mur gris, parquet clair, un placard à porte shaker, des portes de placard blanches, une baignoire indépendante, une douche à l'italienne, un carrelage gris, des carreaux de porcelaine, un lavabo encastré et un plan de toilette en granite.
Cette photo montre une grande salle de bain principale chic avec un mur gris, parquet clair, un placard à porte shaker, des portes de placard blanches, une baignoire indépendante, une douche à l'italienne, un carrelage gris, des carreaux de porcelaine, un lavabo encastré et un plan de toilette en granite.
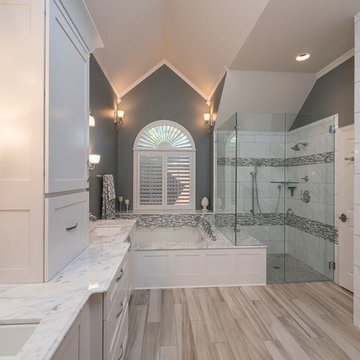
Morrell Construction
Tarrant County's Quality Kitchen & Bath Renovation Specialist
Location: 5959 Ross Road Suite A
North Richland Hills, TX 76180
Idées déco pour une grande salle de bain principale classique avec un placard à porte shaker, des portes de placard blanches, une baignoire encastrée, une douche à l'italienne, un carrelage gris, du carrelage en marbre, un mur gris, parquet clair, un lavabo encastré, un plan de toilette en marbre, un sol marron et une cabine de douche à porte battante.
Idées déco pour une grande salle de bain principale classique avec un placard à porte shaker, des portes de placard blanches, une baignoire encastrée, une douche à l'italienne, un carrelage gris, du carrelage en marbre, un mur gris, parquet clair, un lavabo encastré, un plan de toilette en marbre, un sol marron et une cabine de douche à porte battante.
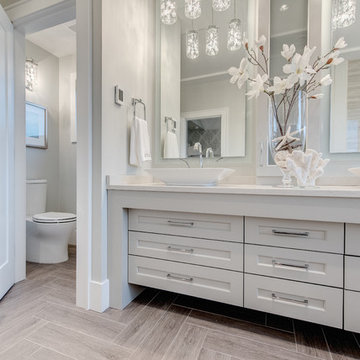
Cette photo montre une salle de bain principale chic de taille moyenne avec un placard avec porte à panneau encastré, des portes de placard blanches, WC à poser, un mur gris, parquet clair, une vasque, un sol marron et un carrelage gris.

This amazing wet room earned a first place award at the 2017 Calvalcade Tour of Homes in Naperville, IL! The trackless sliding glass shower doors allow for clean lines and more space.
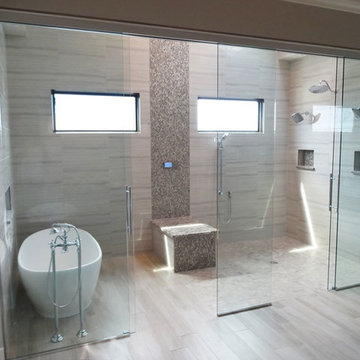
This amazing wet room earned a first place award at the 2017 Calvalcade Tour of Homes in Naperville, IL! The trackless sliding glass shower doors allow for clean lines and more space.
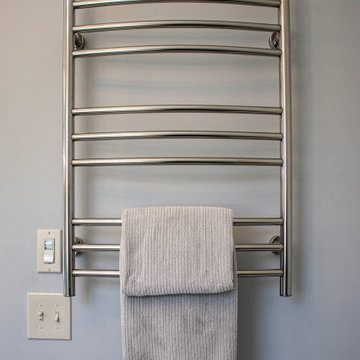
This Primary Bathroom was divided into two separate spaces. The homeowner wished for a more relaxing tub experience and at the same time desired a larger shower. To accommodate these wishes, the spaces were opened, and the entire ceiling was vaulted to create a cohesive look and flood the entire bathroom with light. The entry double-doors were reduced to a single entry door that allowed more space to shift the new double vanity down and position a free-standing soaker tub under the smaller window. The old tub area is now a gorgeous, light filled tiled shower. This bathroom is a vision of a tranquil, pristine alpine lake and the crisp chrome fixtures with matte black accents finish off the look.
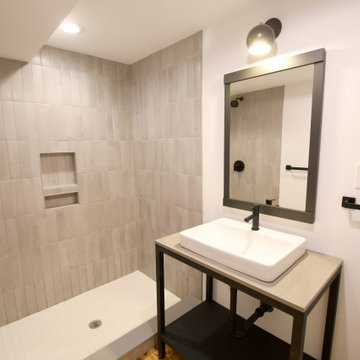
Clean white walls, soft grey subway tiles and stark black fixtures. The clean lines and sharp angles work together with the blonde wood floors to create a very modern Scandinavian style space. Perfect for Ranch 31, a mid-century modern cabin in the woods of the Hudson Valley, NY
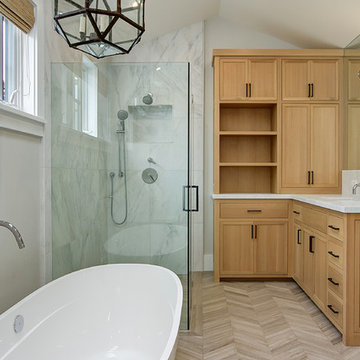
Contractor: Legacy CDM Inc. | Interior Designer: Hovie Interiors | Photographer: Jola Photography
Aménagement d'une salle de bain principale classique en bois clair de taille moyenne avec un placard à porte shaker, une baignoire indépendante, une douche d'angle, un carrelage gris, du carrelage en marbre, un mur gris, parquet clair, un lavabo encastré, un plan de toilette en marbre, un sol beige, une cabine de douche à porte battante et un plan de toilette gris.
Aménagement d'une salle de bain principale classique en bois clair de taille moyenne avec un placard à porte shaker, une baignoire indépendante, une douche d'angle, un carrelage gris, du carrelage en marbre, un mur gris, parquet clair, un lavabo encastré, un plan de toilette en marbre, un sol beige, une cabine de douche à porte battante et un plan de toilette gris.
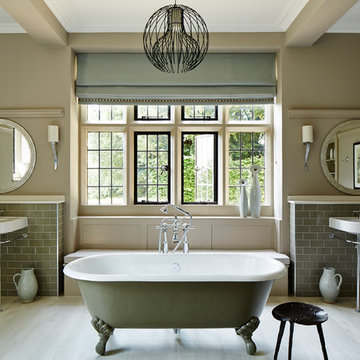
Réalisation d'une salle de bain principale tradition de taille moyenne avec un carrelage gris, un carrelage métro, une baignoire sur pieds, un combiné douche/baignoire, un mur beige, parquet clair, un plan vasque, un sol beige et aucune cabine.

This is stunning Dura Supreme Cabinetry home was carefully designed by designer Aaron Mauk and his team at Mauk Cabinets by Design in Tipp City, Ohio and was featured in the Dayton Homearama Touring Edition. You’ll find Dura Supreme Cabinetry throughout the home including the bathrooms, the kitchen, a laundry room, and an entertainment room/wet bar area. Each room was designed to be beautiful and unique, yet coordinate fabulously with each other.
The bathrooms each feature their own unique style. One gray and chiseled with a dark weathered wood furniture styled bathroom vanity. The other bright, vibrant and sophisticated with a fresh, white painted furniture vanity. Each bathroom has its own individual look and feel, yet they all coordinate beautifully. All in all, this home is packed full of storage, functionality and fabulous style!
Featured Product Details:
Bathroom #1: Dura Supreme Cabinetry’s Dempsey door style in Weathered "D" on Cherry (please note the finish is darker than the photo makes it appear. It’s always best to see cabinet samples in person before making your selection).
Request a FREE Dura Supreme Cabinetry Brochure Packet:
http://www.durasupreme.com/request-brochure
Idées déco de salles de bain avec un carrelage gris et parquet clair
6