Idées déco de salles de bain avec un carrelage gris et parquet clair
Trier par :
Budget
Trier par:Populaires du jour
161 - 180 sur 1 804 photos
1 sur 3
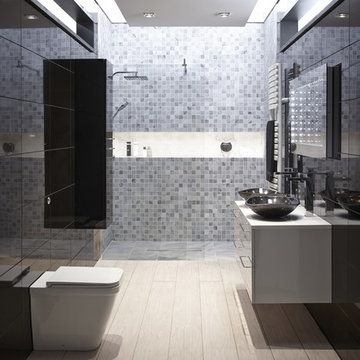
Simply beautiful and truly functional spaces, reflective surfaces and textures that accentuate the feeling of space. Large mirrors reflect the high gloss furniture while clever tiling and a walk-in shower divides the space into function-led areas. To ensure every detail is perfect, trust bathstore’s Expert Installation Service, with a 5-year craftsmanship guarantee.

Le puits de lumière a été habillé avec un adhésif sur un Plexiglas pour apporter un aspect déco a la lumière. À gauche, on a installé une grande douche 160 x 80 avec encastré dans le mur une niche pour poser les produits de douche. On installe également une grande paroi de douche totalement transparente pour garder visible tout le volume. À droite un ensemble de meuble blanc avec plan vasque en stratifié bois. Et au fond une superbe tapisserie poster pour donner de la profondeur et du contraste à cette salle de bain. On a l'impression qu'il s'agit d'un passage vers une luxuriante forêt.

Luxury Bathroom complete with a double walk in Wet Sauna and Dry Sauna. Floor to ceiling glass walls extend the Home Gym Bathroom to feel the ultimate expansion of space.
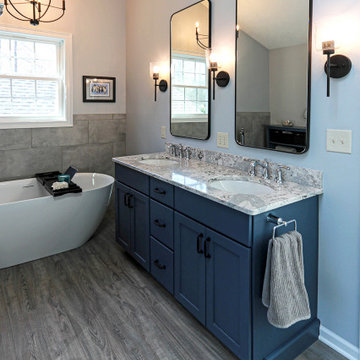
This Primary Bathroom was divided into two separate spaces. The homeowner wished for a more relaxing tub experience and at the same time desired a larger shower. To accommodate these wishes, the spaces were opened, and the entire ceiling was vaulted to create a cohesive look and flood the entire bathroom with light. The entry double-doors were reduced to a single entry door that allowed more space to shift the new double vanity down and position a free-standing soaker tub under the smaller window. The old tub area is now a gorgeous, light filled tiled shower. This bathroom is a vision of a tranquil, pristine alpine lake and the crisp chrome fixtures with matte black accents finish off the look.

Idée de décoration pour une petite salle de bain design pour enfant avec un placard sans porte, des portes de placard grises, une baignoire posée, une douche ouverte, WC à poser, un carrelage gris, des carreaux de céramique, un mur gris, parquet clair, un lavabo suspendu, un plan de toilette en quartz, un sol marron, aucune cabine, un plan de toilette multicolore, meuble simple vasque, meuble-lavabo encastré et du lambris.
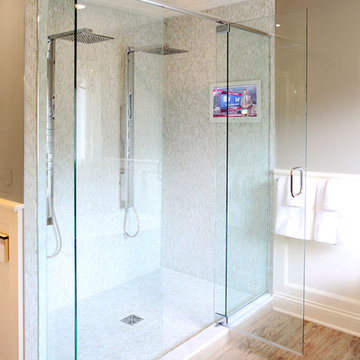
In season 6, episode 13 of Bath Crashers, contractor and host Matt Muenster and his team transform a family’s dull master bathroom into a luxury getaway.
The huge walk-in shower has two rain shower heads and a Séura Hydra Indoor Waterproof TV that is seamlessly built into the shower tile wall. The Séura Indoor Waterproof TV is designed for wet environments and won’t fog up in a steamy room. These TVs can be custom colored to match the room’s décor. Séura’s standard Pearl White TV color was chosen to complement the tiled wall.
The Séura Indoor Waterproof TV is perfectly recessed into the shower wall tile, providing an elegant and impressive display.
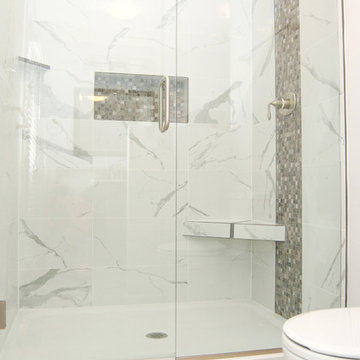
Cette image montre une petite salle de bain minimaliste avec WC à poser, un carrelage gris, un carrelage blanc, du carrelage en marbre, un mur gris, parquet clair, un sol beige et une cabine de douche à porte battante.
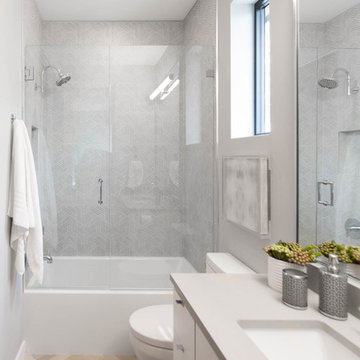
Cette photo montre une salle de bain tendance de taille moyenne avec un placard à porte plane, des portes de placard blanches, une baignoire en alcôve, un combiné douche/baignoire, un carrelage gris, des carreaux de béton, un mur gris, parquet clair, un lavabo encastré, un plan de toilette en quartz modifié, un sol beige et une cabine de douche à porte battante.
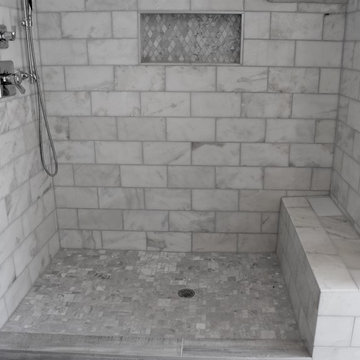
Idée de décoration pour une salle de bain tradition de taille moyenne avec une douche d'angle, un carrelage gris, un carrelage métro, un mur blanc et parquet clair.
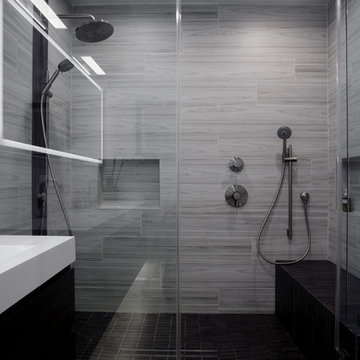
A once small enclosed Jack and Jill bathroom that was connected to the master bedroom and to the hallway completely rebuilt to become the master bathroom as part of an open floor design with the master bedroom.
2 walk-in closets (his and hers) with frosted glass bi-fold doors, the wood flooring of the master bedroom continues into the bathroom space, a nice sized 72" wall mounted vanity wood finish vanity picks up the wood grains of the floor and a huge side to side LED mirror gives a great depth effect.
The huge master shower can easily accommodate 2 people with dark bamboo printed porcelain tile for the floor and bench and a light gray stripped rectangular tiled walls gives an additional feeling of space.
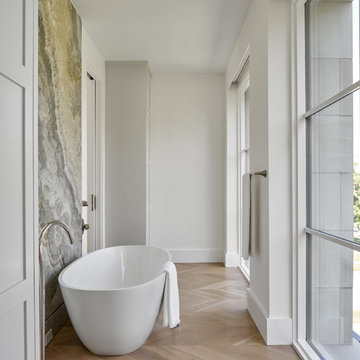
Idées déco pour une salle de bain principale classique de taille moyenne avec une baignoire indépendante, un mur blanc, parquet clair, un placard à porte shaker, des portes de placard beiges, une douche à l'italienne, un carrelage gris, un carrelage blanc, des carreaux de porcelaine, un plan de toilette en marbre, un sol marron, une cabine de douche à porte battante et un plan de toilette blanc.
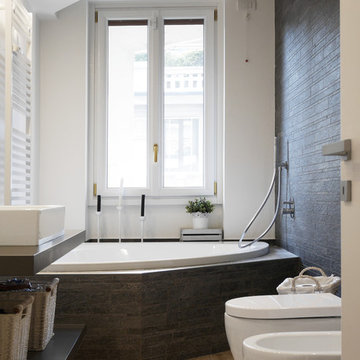
Fotografia di Maurizio Splendore
Idées déco pour une petite salle de bain principale contemporaine avec un placard sans porte, une baignoire d'angle, un combiné douche/baignoire, un bidet, un mur blanc, une vasque, un sol marron, un carrelage gris, parquet clair et aucune cabine.
Idées déco pour une petite salle de bain principale contemporaine avec un placard sans porte, une baignoire d'angle, un combiné douche/baignoire, un bidet, un mur blanc, une vasque, un sol marron, un carrelage gris, parquet clair et aucune cabine.
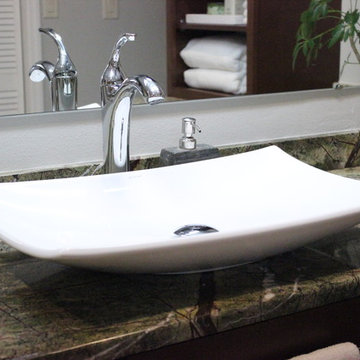
Réalisation d'une grande salle de bain principale ethnique en bois foncé avec un placard à porte plane, une baignoire indépendante, une douche d'angle, WC séparés, un carrelage beige, un carrelage marron, un carrelage gris, un carrelage multicolore, un carrelage de pierre, un mur gris, parquet clair, une vasque et un plan de toilette en granite.
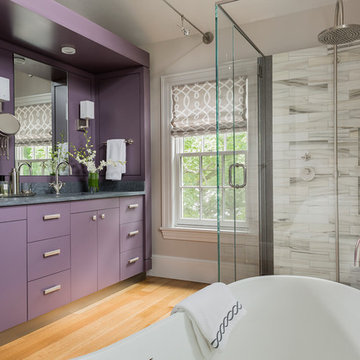
Purple Paint Color: Purple: Benjamin Moore AF-640 Kasbah
Michael J. Lee Photography
Master Suite, Kitchen, Dining Room, and Family Room renovation project.
Paint: Ben. Moore "Kasbah"
Tile: Walker Zanger "Silver Dusk"
Vanity Top: Pietra Cardosa
Tub: Hastings
Fixtures: Dornbracht
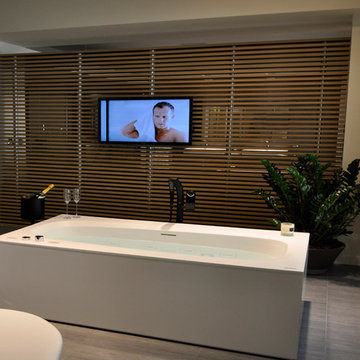
Aménagement d'une très grande salle d'eau moderne avec un plan de toilette en surface solide, un bain bouillonnant, une douche à l'italienne, un carrelage gris, parquet clair, une vasque, un sol marron, une cabine de douche à porte battante et un plan de toilette gris.
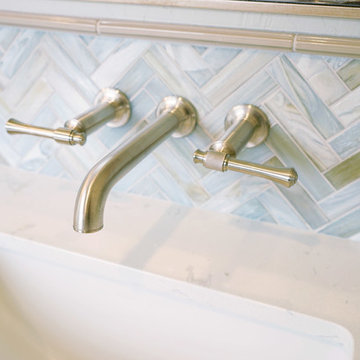
Jane Bai & KBG Design
Cette image montre une salle de bain principale marine de taille moyenne avec un placard à porte shaker, des portes de placard blanches, une douche d'angle, un carrelage gris, parquet clair, un lavabo encastré, un plan de toilette en quartz, une cabine de douche à porte battante, un plan de toilette blanc, un carrelage métro, un mur blanc et un sol beige.
Cette image montre une salle de bain principale marine de taille moyenne avec un placard à porte shaker, des portes de placard blanches, une douche d'angle, un carrelage gris, parquet clair, un lavabo encastré, un plan de toilette en quartz, une cabine de douche à porte battante, un plan de toilette blanc, un carrelage métro, un mur blanc et un sol beige.
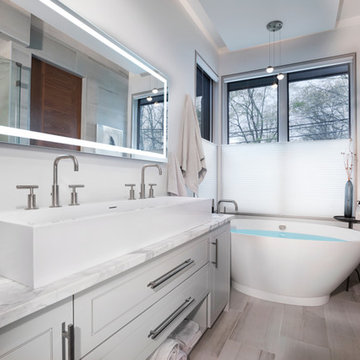
Tim Burleson
Inspiration pour une salle de bain principale design de taille moyenne avec un placard avec porte à panneau surélevé, des portes de placard blanches, une baignoire indépendante, une douche d'angle, WC à poser, un carrelage gris, du carrelage en marbre, un mur gris, parquet clair, une grande vasque, un plan de toilette en marbre, un sol beige, une cabine de douche à porte battante et un plan de toilette gris.
Inspiration pour une salle de bain principale design de taille moyenne avec un placard avec porte à panneau surélevé, des portes de placard blanches, une baignoire indépendante, une douche d'angle, WC à poser, un carrelage gris, du carrelage en marbre, un mur gris, parquet clair, une grande vasque, un plan de toilette en marbre, un sol beige, une cabine de douche à porte battante et un plan de toilette gris.
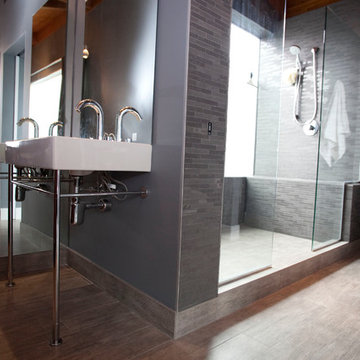
Exemple d'une petite salle de bain principale moderne en bois brun avec une douche ouverte, un carrelage gris, des carreaux en allumettes, un mur gris, un placard en trompe-l'oeil, WC séparés, parquet clair et un lavabo de ferme.
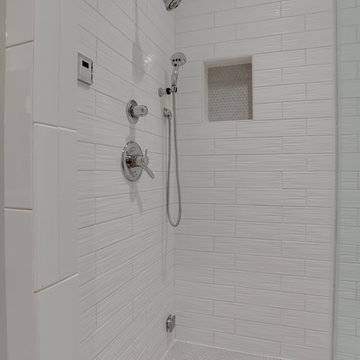
Chris Backey
Cette photo montre une grande douche en alcôve principale chic avec un placard à porte shaker, des portes de placard blanches, une baignoire indépendante, un carrelage gris, un mur gris, parquet clair, un lavabo encastré et un plan de toilette en marbre.
Cette photo montre une grande douche en alcôve principale chic avec un placard à porte shaker, des portes de placard blanches, une baignoire indépendante, un carrelage gris, un mur gris, parquet clair, un lavabo encastré et un plan de toilette en marbre.

This Evanston master bathroom makeover reflects a perfect blend of timeless charm and modern elegance.
Our designer created a stylish and ambient retreat by using Spanish mosaic tiles imported for the shower niche and vanity backsplash. Crafted from various natural stones, these mosaic tiles seamlessly integrate soft shades, enhancing the overall aesthetic of the space. Additionally, the use of white wall tiles brightens the area.
With function and ambience in mind, the Chandelier serves as the ideal light fixture over the freestanding resin tub. Boasting four 22-nozzle sprayheads, the WaterTile Square overhead rain shower delivers water in a luxurious manner that even Mother Nature would envy.
This thoughtful design creates a personalized ambiance, ultimately enhancing the overall bathroom experience for our client.
Project designed by Chi Renovation & Design, a renowned renovation firm based in Skokie. We specialize in general contracting, kitchen and bath remodeling, and design & build services. We cater to the entire Chicago area and its surrounding suburbs, with emphasis on the North Side and North Shore regions. You'll find our work from the Loop through Lincoln Park, Skokie, Evanston, Wilmette, and all the way up to Lake Forest.
For more info about Chi Renovation & Design, click here: https://www.chirenovation.com/
Idées déco de salles de bain avec un carrelage gris et parquet clair
9