Idées déco de salles de bain avec un carrelage gris et un mur multicolore
Trier par :
Budget
Trier par:Populaires du jour
41 - 60 sur 1 279 photos
1 sur 3
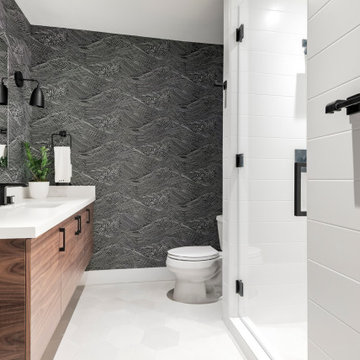
Cette image montre une grande salle de bain design en bois brun avec un placard à porte plane, WC séparés, un mur multicolore, un lavabo encastré, un sol blanc, une cabine de douche à porte battante, meuble-lavabo suspendu, du papier peint, un carrelage gris, un plan de toilette blanc et meuble simple vasque.

Inspiration pour une douche en alcôve principale marine avec un placard avec porte à panneau encastré, des portes de placard blanches, un carrelage gris, un carrelage blanc, du carrelage en marbre, un mur multicolore, un lavabo encastré, un plan de toilette en marbre, un sol multicolore, une cabine de douche à porte battante, un plan de toilette gris, une niche, un banc de douche, meuble double vasque, meuble-lavabo encastré, un plafond en papier peint et du papier peint.
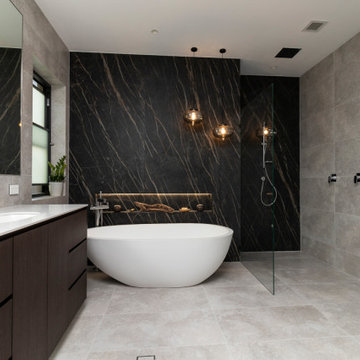
Ultra modern bathroom design project
Idées déco pour une très grande salle d'eau moderne en bois foncé avec un placard à porte plane, une baignoire indépendante, une douche ouverte, WC suspendus, un carrelage gris, des carreaux de porcelaine, un mur multicolore, un sol en carrelage de porcelaine, un lavabo encastré, un plan de toilette en carrelage, un sol gris, aucune cabine et un plan de toilette blanc.
Idées déco pour une très grande salle d'eau moderne en bois foncé avec un placard à porte plane, une baignoire indépendante, une douche ouverte, WC suspendus, un carrelage gris, des carreaux de porcelaine, un mur multicolore, un sol en carrelage de porcelaine, un lavabo encastré, un plan de toilette en carrelage, un sol gris, aucune cabine et un plan de toilette blanc.
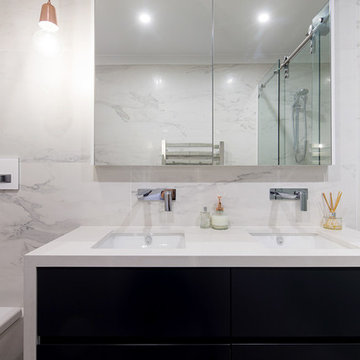
Josh Hill Photography
Cette photo montre une salle de bain principale tendance de taille moyenne avec un placard à porte plane, des portes de placard noires, WC suspendus, un carrelage gris, des carreaux de céramique, un mur multicolore, un sol en carrelage de céramique, un lavabo encastré et un plan de toilette en granite.
Cette photo montre une salle de bain principale tendance de taille moyenne avec un placard à porte plane, des portes de placard noires, WC suspendus, un carrelage gris, des carreaux de céramique, un mur multicolore, un sol en carrelage de céramique, un lavabo encastré et un plan de toilette en granite.

This image showcases the luxurious design features of the principal ensuite, embodying a perfect blend of elegance and functionality. The focal point of the space is the expansive double vanity unit, meticulously crafted to provide ample storage and countertop space for two. Its sleek lines and modern design aesthetic add a touch of sophistication to the room.
The feature tile, serves as a striking focal point, infusing the space with texture and visual interest. It's a bold geometric pattern, and intricate mosaic, elevating the design of the ensuite, adding a sense of luxury and personality.
Natural lighting floods the room through large windows illuminating the space and enhancing its spaciousness. The abundance of natural light creates a warm and inviting atmosphere, while also highlighting the beauty of the design elements and finishes.
Overall, this principal ensuite epitomizes modern luxury, offering a serene retreat where residents can unwind and rejuvenate in style. Every design feature is thoughtfully curated to create a luxurious and functional space that exceeds expectations.

This is a New Construction project where clients with impeccable sense of design created a highly functional, relaxing and beautiful space. This Manhattan beach custom home showcases a modern kitchen and exterior that invites an openness to the Californian indoor/ outdoor lifestyle. We at Lux Builders really enjoy working in our own back yard completing renovations, new builds and remodeling service's for Manhattan beach and all of the South Bay and coastal cities of Los Angeles.
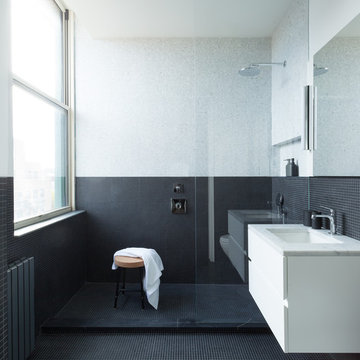
Photography by Francesco Bertocci
Cette photo montre une douche en alcôve principale moderne de taille moyenne avec un placard à porte plane, des portes de placard blanches, un carrelage noir, un carrelage gris, mosaïque, un mur multicolore, un sol en carrelage de terre cuite, un lavabo encastré, un plan de toilette en marbre, un sol noir, aucune cabine et un plan de toilette gris.
Cette photo montre une douche en alcôve principale moderne de taille moyenne avec un placard à porte plane, des portes de placard blanches, un carrelage noir, un carrelage gris, mosaïque, un mur multicolore, un sol en carrelage de terre cuite, un lavabo encastré, un plan de toilette en marbre, un sol noir, aucune cabine et un plan de toilette gris.
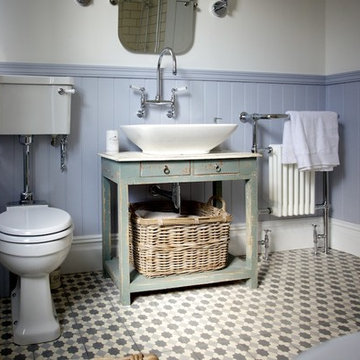
Julie Bourbousson
Inspiration pour une salle de bain style shabby chic en bois vieilli de taille moyenne avec un placard en trompe-l'oeil, une baignoire sur pieds, un combiné douche/baignoire, WC séparés, des carreaux de béton, un sol en carrelage de terre cuite, un mur multicolore, une vasque et un carrelage gris.
Inspiration pour une salle de bain style shabby chic en bois vieilli de taille moyenne avec un placard en trompe-l'oeil, une baignoire sur pieds, un combiné douche/baignoire, WC séparés, des carreaux de béton, un sol en carrelage de terre cuite, un mur multicolore, une vasque et un carrelage gris.
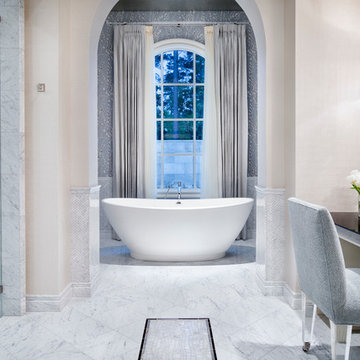
Cette image montre une salle de bain principale traditionnelle avec une baignoire indépendante, un placard à porte plane, des portes de placard blanches, un carrelage gris, un mur multicolore et un sol en marbre.

Inspiration pour une douche en alcôve principale design de taille moyenne avec un placard avec porte à panneau surélevé, des portes de placard blanches, une baignoire indépendante, un carrelage gris, un carrelage multicolore, un carrelage blanc, du carrelage en marbre, un mur multicolore, un sol en carrelage de céramique, un lavabo encastré, un plan de toilette en marbre, un sol gris et une cabine de douche à porte battante.
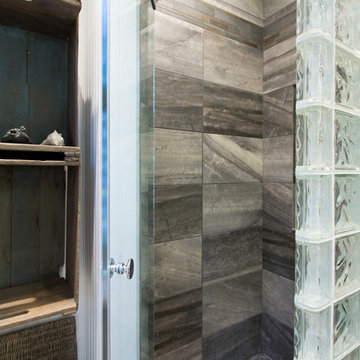
Open Photography
Idée de décoration pour une salle de bain marine de taille moyenne avec un carrelage gris, des carreaux de porcelaine, un mur multicolore, un sol en carrelage de porcelaine, un lavabo de ferme, un plan de toilette en verre, une douche d'angle et WC séparés.
Idée de décoration pour une salle de bain marine de taille moyenne avec un carrelage gris, des carreaux de porcelaine, un mur multicolore, un sol en carrelage de porcelaine, un lavabo de ferme, un plan de toilette en verre, une douche d'angle et WC séparés.
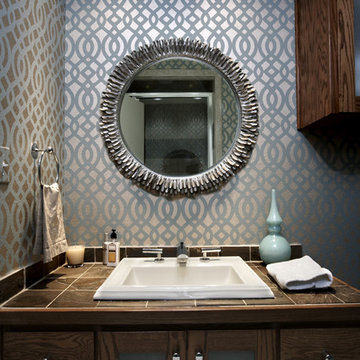
design by Pulp Design Studios | http://pulpdesignstudios.com/
photo by Kevin Dotolo | http://kevindotolo.com/
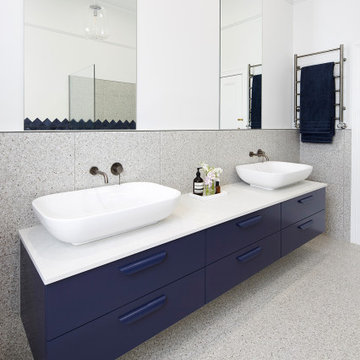
The clients wants a tile that looked like ink, which resulted in them choosing stunning navy blue tiles which had a very long lead time so the project was scheduled around the arrival of the tiles. Our designer also designed the tiles to be laid in a diamond pattern and to run seamlessly into the 6×6 tiles above which is an amazing feature to the space. The other main feature of the design was the arch mirrors which extended above the picture rail, accentuate the high of the ceiling and reflecting the pendant in the centre of the room. The bathroom also features a beautiful custom-made navy blue vanity to match the tiles with an abundance of storage for the client’s children, a curvaceous freestanding bath, which the navy tiles are the perfect backdrop to as well as a luxurious open shower.
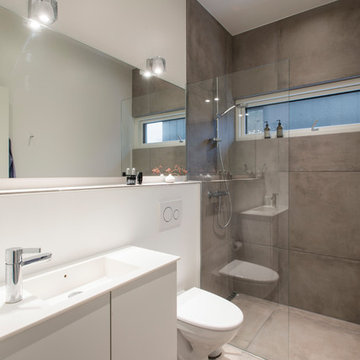
Julian Weyer
Aménagement d'une salle de bain scandinave de taille moyenne avec un placard à porte plane, des portes de placard blanches, une douche d'angle, WC suspendus, un carrelage gris, un mur multicolore et un sol gris.
Aménagement d'une salle de bain scandinave de taille moyenne avec un placard à porte plane, des portes de placard blanches, une douche d'angle, WC suspendus, un carrelage gris, un mur multicolore et un sol gris.
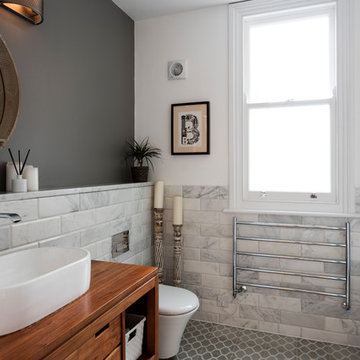
Nathalie Priem
Cette photo montre une salle de bain chic en bois foncé de taille moyenne avec un placard à porte plane, WC à poser, un carrelage gris, un carrelage blanc, du carrelage en marbre, un mur multicolore, carreaux de ciment au sol, une vasque, un plan de toilette en bois et un sol gris.
Cette photo montre une salle de bain chic en bois foncé de taille moyenne avec un placard à porte plane, WC à poser, un carrelage gris, un carrelage blanc, du carrelage en marbre, un mur multicolore, carreaux de ciment au sol, une vasque, un plan de toilette en bois et un sol gris.
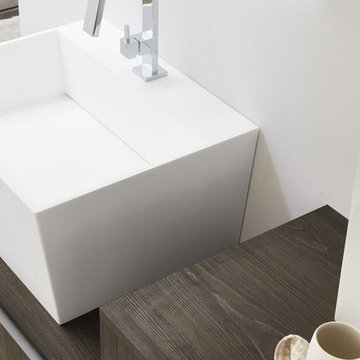
salle de bain antony, salle de bain 92, salles de bain antony, salle de bain archeda, salle de bain les hauts-de-seine, salle de bain moderne, salles de bain sur-mesure, sdb 92
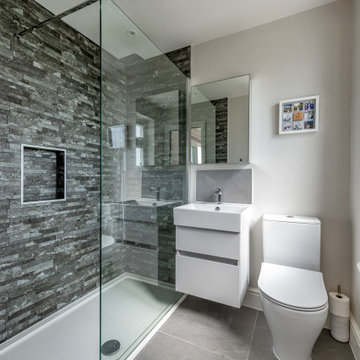
A Loft floor shower room en-suite. Split-face shower tiles and a flush fitting shower tray.
Cette photo montre une grande salle d'eau grise et blanche moderne avec un placard à porte plane, des portes de placard blanches, une douche ouverte, WC à poser, un carrelage gris, un carrelage de pierre, un mur multicolore, un sol en carrelage de porcelaine, un lavabo suspendu, un sol gris, aucune cabine, meuble simple vasque et meuble-lavabo suspendu.
Cette photo montre une grande salle d'eau grise et blanche moderne avec un placard à porte plane, des portes de placard blanches, une douche ouverte, WC à poser, un carrelage gris, un carrelage de pierre, un mur multicolore, un sol en carrelage de porcelaine, un lavabo suspendu, un sol gris, aucune cabine, meuble simple vasque et meuble-lavabo suspendu.
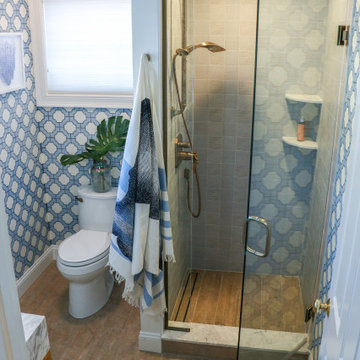
Bathroom renovation-
We gutted this guest bath and replaced all of the plumbing fixtures, flooring, mirror and installed gorgeous hand painted grass cloth on the walls.
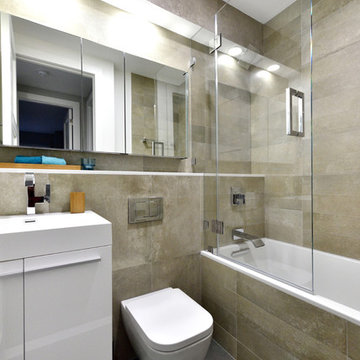
Contemporary bathroom with tiled facade of bath.
Steven Smith
Aménagement d'une petite salle de bain principale contemporaine avec un placard à porte plane, des portes de placard blanches, un carrelage gris, une baignoire posée, un combiné douche/baignoire, WC suspendus, des carreaux de céramique, un mur multicolore, un sol en carrelage de céramique et un lavabo suspendu.
Aménagement d'une petite salle de bain principale contemporaine avec un placard à porte plane, des portes de placard blanches, un carrelage gris, une baignoire posée, un combiné douche/baignoire, WC suspendus, des carreaux de céramique, un mur multicolore, un sol en carrelage de céramique et un lavabo suspendu.
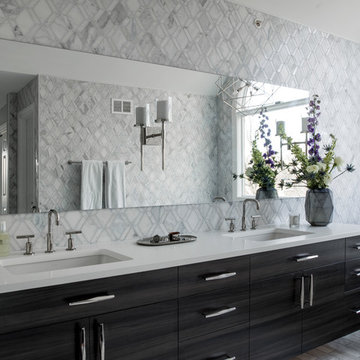
Cynthia Lynn
Exemple d'une très grande douche en alcôve principale chic en bois foncé avec un placard à porte plane, une baignoire indépendante, WC séparés, un carrelage gris, un carrelage blanc, des carreaux de céramique, un mur multicolore, un sol en marbre, un lavabo encastré, un plan de toilette en surface solide, un sol blanc et une cabine de douche à porte battante.
Exemple d'une très grande douche en alcôve principale chic en bois foncé avec un placard à porte plane, une baignoire indépendante, WC séparés, un carrelage gris, un carrelage blanc, des carreaux de céramique, un mur multicolore, un sol en marbre, un lavabo encastré, un plan de toilette en surface solide, un sol blanc et une cabine de douche à porte battante.
Idées déco de salles de bain avec un carrelage gris et un mur multicolore
3