Idées déco de salles de bain avec un carrelage gris et un sol en galet
Trier par :
Budget
Trier par:Populaires du jour
181 - 200 sur 934 photos
1 sur 3
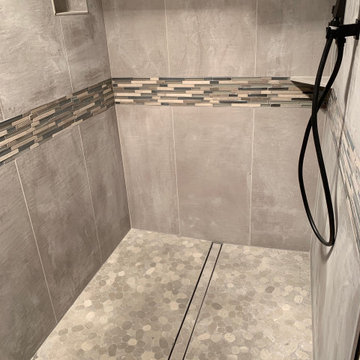
Another view of shower before shower door installation
Cette photo montre une salle de bain chic avec un carrelage gris, des carreaux de porcelaine, un mur gris, un sol en galet et un sol multicolore.
Cette photo montre une salle de bain chic avec un carrelage gris, des carreaux de porcelaine, un mur gris, un sol en galet et un sol multicolore.
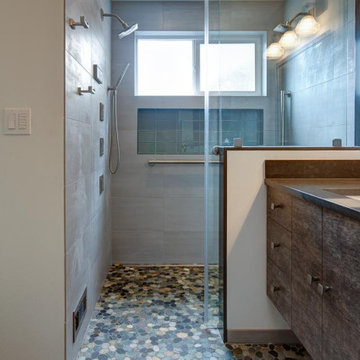
Idées déco pour une petite salle d'eau contemporaine avec une douche à l'italienne, WC suspendus, un carrelage gris, un mur blanc, un sol en galet, un sol multicolore, une cabine de douche à porte coulissante et un plan de toilette gris.
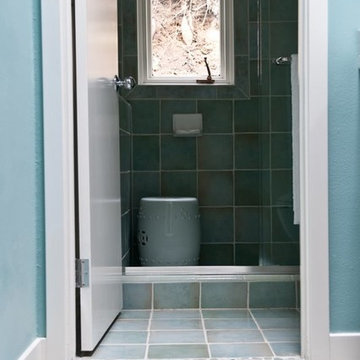
Cette image montre une salle de bain design en bois foncé avec un placard à porte plane, WC séparés, un carrelage beige, un carrelage gris, une plaque de galets, un mur bleu, un sol en galet, une vasque et un plan de toilette en quartz.
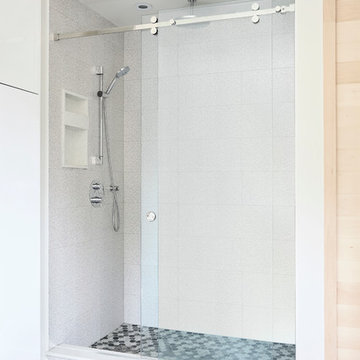
The original bathroom in this Toronto home consisted of both a small shower and a large corner bath. And although the number of windows with southern and western exposure added considerable light to the space, it contributed to limitations with placement of the double vanity. Dave and Jenni decided to add a larger double vanity with an adjacent infrared built in sauna, along with a stand up shower. The style of the bathroom was to be kept clean and simple and tile on the majority of wall surfaces achieved this requirement. The most notable feature of the bathroom is the built-in shelving above the sauna, which was created to avoid a large obtrusive flat surface above it, and instead add space for ornamentation and towels.
Aristea Rizakos
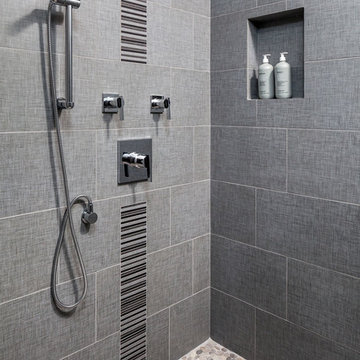
Darius Kuzmickas- KuDa Photography
Exemple d'une douche en alcôve tendance de taille moyenne avec une vasque, un plan de toilette en quartz modifié, un carrelage gris, des carreaux de porcelaine, un mur gris et un sol en galet.
Exemple d'une douche en alcôve tendance de taille moyenne avec une vasque, un plan de toilette en quartz modifié, un carrelage gris, des carreaux de porcelaine, un mur gris et un sol en galet.
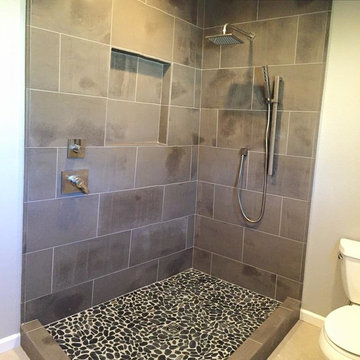
Inspiration pour une salle d'eau design de taille moyenne avec WC à poser, un carrelage gris, des carreaux de céramique, un mur gris et un sol en galet.
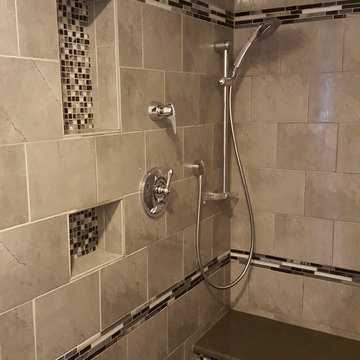
Symmon's chrome Allura shower valve
Hans Grohe shower head and hand-held
Cette image montre une petite salle de bain minimaliste avec un carrelage gris, des carreaux de céramique et un sol en galet.
Cette image montre une petite salle de bain minimaliste avec un carrelage gris, des carreaux de céramique et un sol en galet.
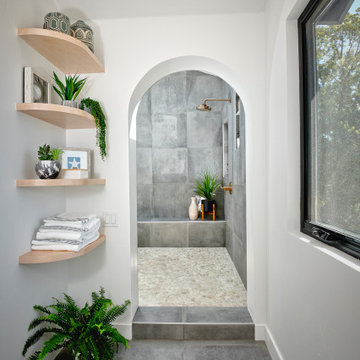
Cette image montre une grande salle de bain principale design en bois clair avec un placard à porte plane, une baignoire indépendante, une douche ouverte, un bidet, un carrelage gris, des carreaux de porcelaine, un mur blanc, un sol en galet, un lavabo intégré, un plan de toilette en quartz modifié, un sol multicolore, aucune cabine, un plan de toilette beige, une niche, meuble simple vasque et meuble-lavabo suspendu.
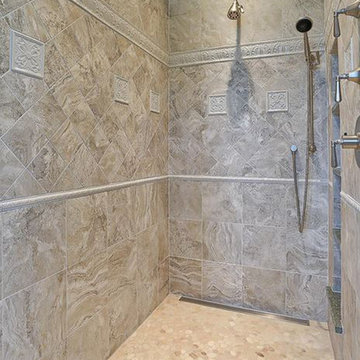
Cette image montre une grande salle de bain principale traditionnelle avec une douche d'angle, un carrelage gris, des carreaux de céramique, un mur gris, un sol en galet et un sol beige.
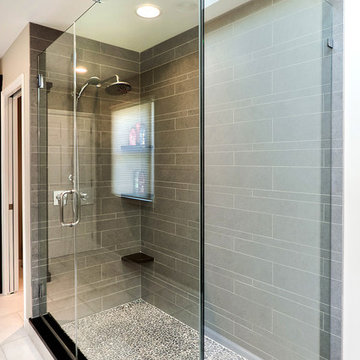
Idée de décoration pour une salle de bain principale design en bois foncé de taille moyenne avec un placard à porte shaker, une douche ouverte, WC à poser, un carrelage gris, des carreaux de porcelaine, un mur gris, un sol en galet, un lavabo encastré et un plan de toilette en granite.
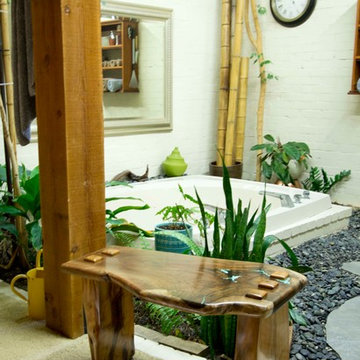
Many choices for my client in Livermore. This bench could go just about anywhere.
Photos by Doug Bartholomew
Idée de décoration pour une très grande salle de bain principale ethnique avec une baignoire posée, un carrelage gris, un carrelage de pierre, un mur blanc et un sol en galet.
Idée de décoration pour une très grande salle de bain principale ethnique avec une baignoire posée, un carrelage gris, un carrelage de pierre, un mur blanc et un sol en galet.
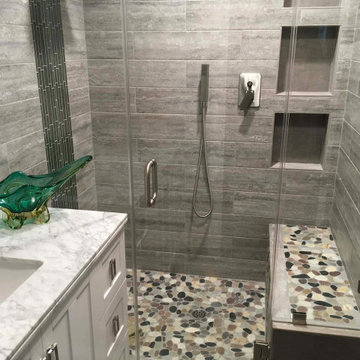
Exemple d'une salle d'eau moderne de taille moyenne avec un placard à porte shaker, des portes de placard blanches, un espace douche bain, un carrelage gris, des carreaux de céramique, un mur gris, un sol en galet, un lavabo encastré, un plan de toilette en quartz modifié, une cabine de douche à porte battante, meuble simple vasque et meuble-lavabo sur pied.
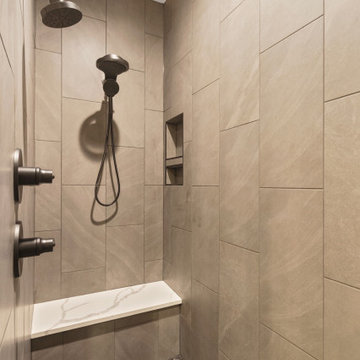
Shower
Cette photo montre une salle de bain principale tendance de taille moyenne avec une douche ouverte, un carrelage gris, des carreaux de céramique, un mur blanc, un sol en galet, un sol gris, aucune cabine et une niche.
Cette photo montre une salle de bain principale tendance de taille moyenne avec une douche ouverte, un carrelage gris, des carreaux de céramique, un mur blanc, un sol en galet, un sol gris, aucune cabine et une niche.
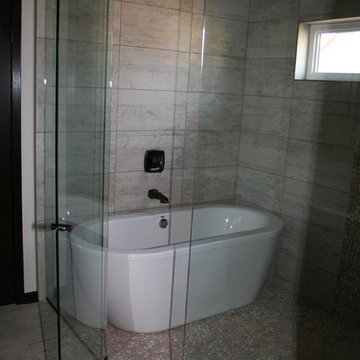
Master shower includes a freestanding tub and river rock flooring
Cette photo montre une douche en alcôve principale tendance de taille moyenne avec un placard à porte shaker, des portes de placard noires, une baignoire indépendante, WC à poser, un carrelage gris, des carreaux de céramique, un mur beige, un sol en galet, un lavabo encastré, un plan de toilette en quartz modifié, un sol gris et une cabine de douche à porte battante.
Cette photo montre une douche en alcôve principale tendance de taille moyenne avec un placard à porte shaker, des portes de placard noires, une baignoire indépendante, WC à poser, un carrelage gris, des carreaux de céramique, un mur beige, un sol en galet, un lavabo encastré, un plan de toilette en quartz modifié, un sol gris et une cabine de douche à porte battante.
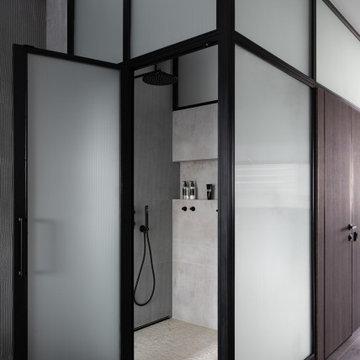
Душевая:
В центре квартиры, напротив прихожей расположен блок санузла, который сформирован в виде светопрозрачного куба. Конструкцию которого мы сделали из металла, так как нам была необходима минимальная толщина стен, чтобы не выйти из границы мокрой зоны.
Зона туалета закрыта деревянными панелями МДФ, а душевая сделана полностью из стекла. Это триплекс из обычного матового стекла и рельефного стекла Эстриадо. Таким образом в душевую и санузел попадает естественный свет, но при этом не видно четкого силуэта человека.
Заходя в туалет, мы видим напольную раковину из искусственного камня и фасады встроенного шкафа. За ним скрывается хранение средств гигиены, водонагреватель и доступ к трубам по всей высоте. На полу и слева от раковины крупноформатный керамогранит, остальные стены в комнате- мдф под дерево.
В стеклянной душевой у нас поднят уровень пола, чтобы сохранить уклон стока воды в настенный трапик. Стены выполнены из двух видов керамогранита: крупноформатного под камень и рельефного под декоративную штукатурку в спальне.
В душевой и туалете на потолке, светопрозрачное полотно, которое равномерно заливает помещение светом. Вечером этот объем работает еще и как светильник.
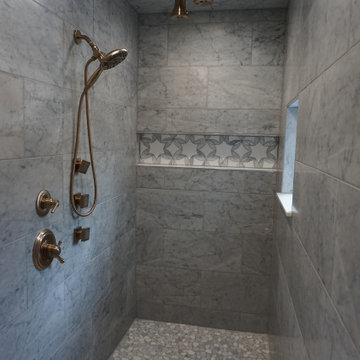
Aménagement d'une grande salle de bain principale moderne avec une baignoire indépendante, une douche ouverte, un carrelage gris, du carrelage en marbre, un sol en galet, un sol gris et une niche.
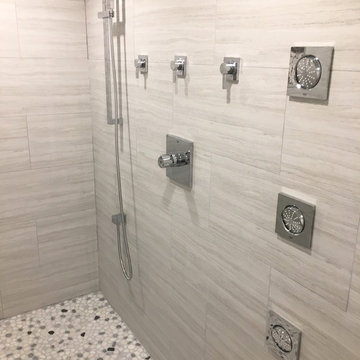
Idées déco pour une salle de bain moderne de taille moyenne pour enfant avec un espace douche bain, WC à poser, un carrelage gris, des carreaux de porcelaine, un mur blanc, un sol en galet, un sol gris et une cabine de douche à porte battante.
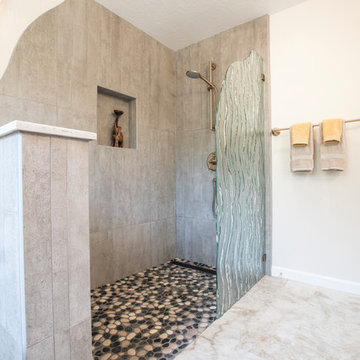
The glass shower panel is just enough to protect the wall beyond, but allow the open feeling. The glass follows the custom curves throughout the space. The dark of the river rock ties in with the dark wood of the vanity.
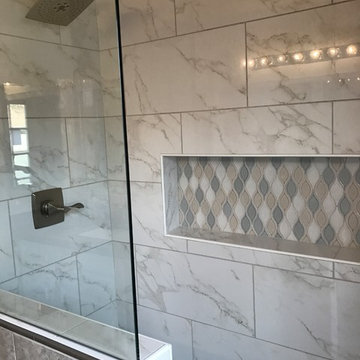
Marbel style porcelin tile, with a custom tile accent. Open desing with decortive glass
Aménagement d'une petite salle d'eau classique avec un placard à porte persienne, des portes de placard blanches, une douche ouverte, WC séparés, un carrelage gris, des carreaux de porcelaine, un mur blanc, un sol en galet, un lavabo encastré et un plan de toilette en granite.
Aménagement d'une petite salle d'eau classique avec un placard à porte persienne, des portes de placard blanches, une douche ouverte, WC séparés, un carrelage gris, des carreaux de porcelaine, un mur blanc, un sol en galet, un lavabo encastré et un plan de toilette en granite.
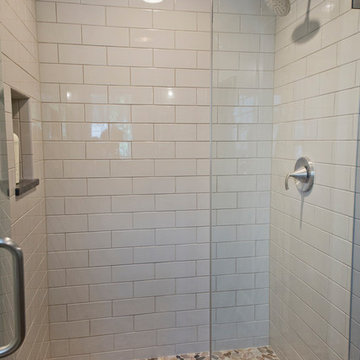
The updated first floor bath is much more functional than the original home plan. Simple fixtures create a crisp clean space. The walk-in shower is the perfect size for this small bathroom.
Idées déco de salles de bain avec un carrelage gris et un sol en galet
10