Idées déco de salles de bain avec un carrelage gris et un sol en galet
Trier par :
Budget
Trier par:Populaires du jour
201 - 220 sur 934 photos
1 sur 3
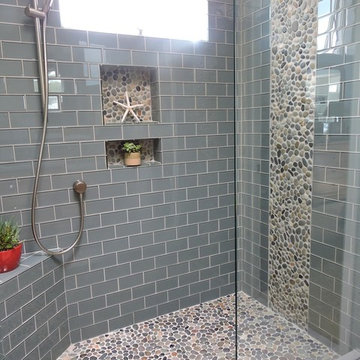
Idées déco pour une salle de bain principale bord de mer de taille moyenne avec une douche d'angle, un carrelage gris, un carrelage métro, un mur gris et un sol en galet.
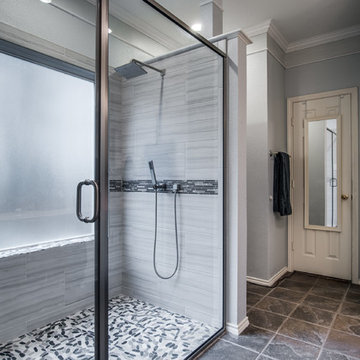
This couple no longer utilized their large garden tub. We transformed the space by removing the tub and replacing it with a beautiful zero threshold shower that's large enough for two people. We removed their outdated shower and added a little space for storage.
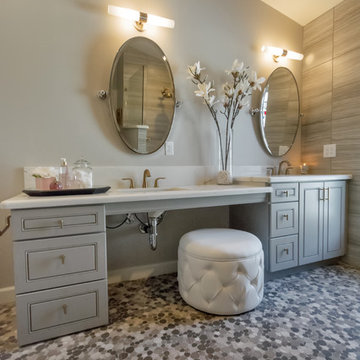
The Master Bathroom is a true beauty with flat pebble flooring throughout, zero threshold walk-in shower with pony wall and glass. Floor to ceiling tile complemented with Luxe Gold fixtures. The wheel chair friendly grey vanity was then complete with Nouveau Calcatta white quartz countertops adjustable mirrors and complete with the Luxe Gold hardware and faucets to match the shower fixtures.
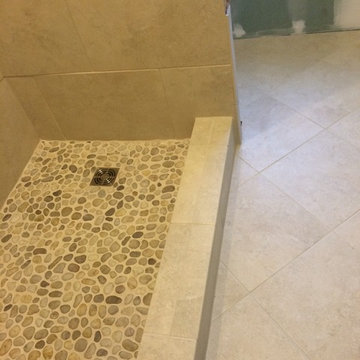
Removed the old mud set tile and install 13"x20" American Olean tile with staggered joints. A 6" Glass Mosaic band was installed approx eye height. Shower floor is made from pebble mosaic flooring
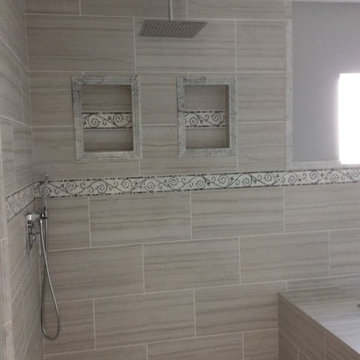
Cette photo montre une salle de bain principale chic en bois foncé de taille moyenne avec un placard avec porte à panneau encastré, une douche ouverte, un carrelage gris, des carreaux de béton, un mur beige, un sol en galet, un plan de toilette en quartz modifié, un sol gris et aucune cabine.
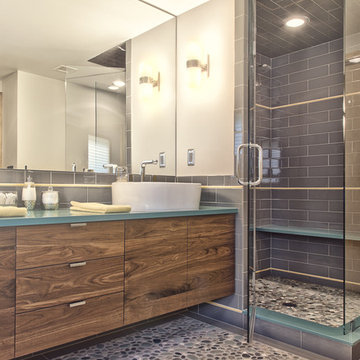
Midcentury home receives an entire home renovation by it's new owners. Master bath with custom solid walnut vanity, pebble floor and glossy grey subway shower enclosure. Teal colored quartz add a pop of color while coordinating with the blues and greys in the pebble floor. Bradford Ciecko Photography
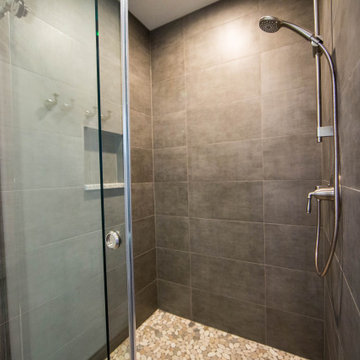
The basement features a second master suite or in-law quarters complete with a dedicated master bath.
Cette image montre une très grande douche en alcôve principale traditionnelle avec un carrelage gris, des carreaux de porcelaine, un mur beige, un sol en galet, un plan de toilette en granite, un sol marron, une cabine de douche à porte coulissante et meuble-lavabo encastré.
Cette image montre une très grande douche en alcôve principale traditionnelle avec un carrelage gris, des carreaux de porcelaine, un mur beige, un sol en galet, un plan de toilette en granite, un sol marron, une cabine de douche à porte coulissante et meuble-lavabo encastré.
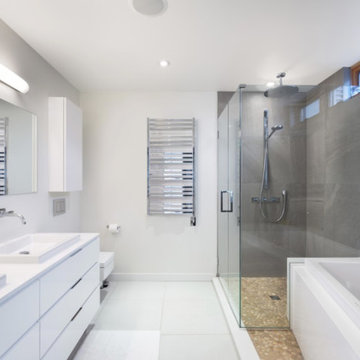
Exemple d'une salle de bain principale moderne de taille moyenne avec un placard à porte plane, des portes de placard blanches, une baignoire en alcôve, une douche d'angle, WC à poser, un carrelage gris, un mur blanc, un sol en galet, une vasque, un sol blanc, une cabine de douche à porte battante et un plan de toilette blanc.
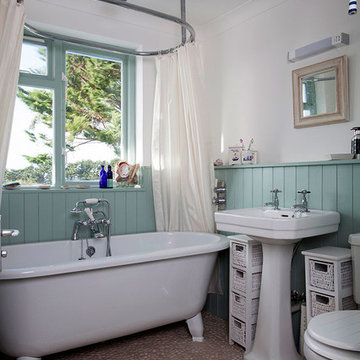
Private home of Interior Designer Elle Winsor-Grime in Rock, Cornwall. Photo by Simon Burt
Cette image montre une petite salle de bain marine pour enfant avec une baignoire indépendante, un combiné douche/baignoire, WC à poser, un carrelage gris, des carreaux de céramique, un mur blanc, un sol en galet, un lavabo intégré et un plan de toilette en marbre.
Cette image montre une petite salle de bain marine pour enfant avec une baignoire indépendante, un combiné douche/baignoire, WC à poser, un carrelage gris, des carreaux de céramique, un mur blanc, un sol en galet, un lavabo intégré et un plan de toilette en marbre.
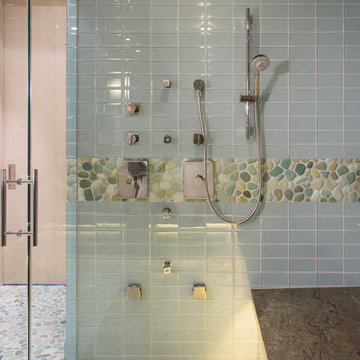
An expansive mountain contemporary home with 9,910 square feet, the home utilizes natural colors and materials, including stone, metal, glass, and wood. High ceilings throughout the home capture the sweeping views of Beaver Creek Mountain. Sustainable features include a green roof and Solar PV and Solar Thermal systems.
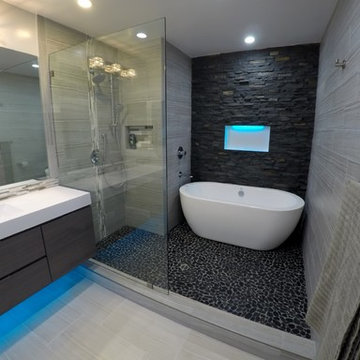
Idée de décoration pour une salle de bain minimaliste de taille moyenne avec une baignoire indépendante, WC séparés, un carrelage gris, des carreaux de porcelaine, un mur gris et un sol en galet.
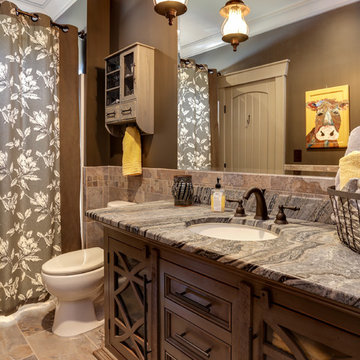
Custom made vanity and shower curtain.
Tad Davis Photography
Cette photo montre une petite salle de bain nature en bois vieilli avec un placard en trompe-l'oeil, WC séparés, un carrelage gris, un carrelage métro, un mur gris, un sol en galet, une vasque et un plan de toilette en bois.
Cette photo montre une petite salle de bain nature en bois vieilli avec un placard en trompe-l'oeil, WC séparés, un carrelage gris, un carrelage métro, un mur gris, un sol en galet, une vasque et un plan de toilette en bois.
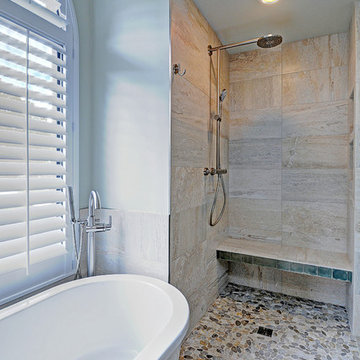
Rickie Agapito, Agapito Online
Inspiration pour une grande salle de bain principale marine en bois foncé avec un lavabo encastré, un placard à porte plane, un plan de toilette en granite, une baignoire indépendante, une douche à l'italienne, WC séparés, un carrelage gris, des carreaux de porcelaine, un mur blanc et un sol en galet.
Inspiration pour une grande salle de bain principale marine en bois foncé avec un lavabo encastré, un placard à porte plane, un plan de toilette en granite, une baignoire indépendante, une douche à l'italienne, WC séparés, un carrelage gris, des carreaux de porcelaine, un mur blanc et un sol en galet.
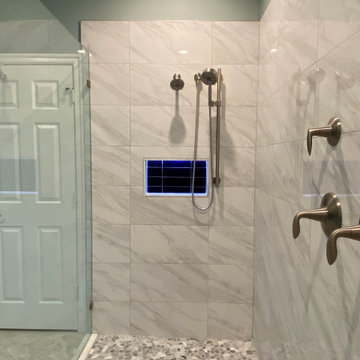
Cette image montre une grande salle de bain principale marine avec un placard à porte shaker, des portes de placard blanches, une douche à l'italienne, WC séparés, un carrelage gris, des carreaux de porcelaine, un sol en galet, un lavabo encastré, un plan de toilette en quartz modifié, un sol multicolore, une cabine de douche à porte battante, un plan de toilette blanc, un banc de douche, meuble double vasque et meuble-lavabo encastré.

Photos courtesy of Jesse Young Property and Real Estate Photography
Aménagement d'une grande salle de bain principale contemporaine en bois brun avec un placard à porte plane, une baignoire indépendante, une douche ouverte, WC séparés, un carrelage gris, des carreaux de céramique, un mur bleu, un sol en galet, un lavabo encastré, un plan de toilette en quartz modifié, un sol multicolore et aucune cabine.
Aménagement d'une grande salle de bain principale contemporaine en bois brun avec un placard à porte plane, une baignoire indépendante, une douche ouverte, WC séparés, un carrelage gris, des carreaux de céramique, un mur bleu, un sol en galet, un lavabo encastré, un plan de toilette en quartz modifié, un sol multicolore et aucune cabine.
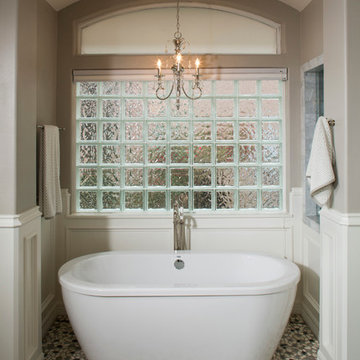
Freestanding Tub
Réalisation d'une grande douche en alcôve principale tradition avec une baignoire indépendante, un carrelage gris, des carreaux de porcelaine, un mur gris, un sol en galet, un lavabo encastré, un placard avec porte à panneau encastré et des portes de placard grises.
Réalisation d'une grande douche en alcôve principale tradition avec une baignoire indépendante, un carrelage gris, des carreaux de porcelaine, un mur gris, un sol en galet, un lavabo encastré, un placard avec porte à panneau encastré et des portes de placard grises.
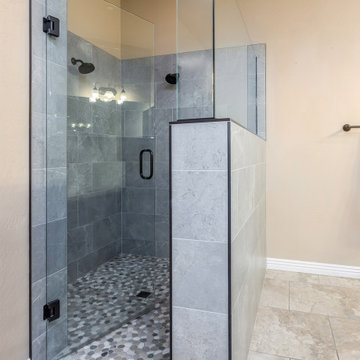
Dana & Dave were looking for a remodel to improve their dated master shower. They also needed help on how to improve the functionality by adding a pony wall with a niche inside.
From the initial stage, the homeowners had a clear goal: improve the shower area design. They worked along with our designer to create their desired space, and our crew worked hard to make it a reality.
We built a custom shower approximately 60" deep x 60" wide and 90” high with a pony wall and a long shower niche for their bath products. They asked us to install 2 regular shower heads, a corner shower tile bench, and a frameless tempered glass with door.
The homeowners chose Sliced Pebbles Warm Blend 12x12" mosaic for the shower floor, Anthology 12x 24" Porcelain Tile for the shower wall and pony wall, and Argyle blend gray DA23 12x12” for the wall niche.
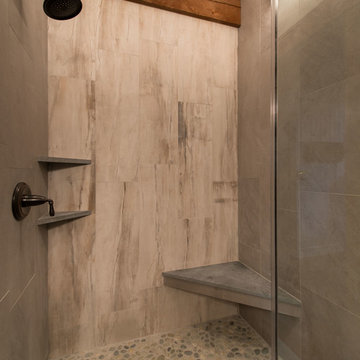
The 800 square-foot guest cottage is located on the footprint of a slightly smaller original cottage that was built three generations ago. With a failing structural system, the existing cottage had a very low sloping roof, did not provide for a lot of natural light and was not energy efficient. Utilizing high performing windows, doors and insulation, a total transformation of the structure occurred. A combination of clapboard and shingle siding, with standout touches of modern elegance, welcomes guests to their cozy retreat.
The cottage consists of the main living area, a small galley style kitchen, master bedroom, bathroom and sleeping loft above. The loft construction was a timber frame system utilizing recycled timbers from the Balsams Resort in northern New Hampshire. The stones for the front steps and hearth of the fireplace came from the existing cottage’s granite chimney. Stylistically, the design is a mix of both a “Cottage” style of architecture with some clean and simple “Tech” style features, such as the air-craft cable and metal railing system. The color red was used as a highlight feature, accentuated on the shed dormer window exterior frames, the vintage looking range, the sliding doors and other interior elements.
Photographer: John Hession
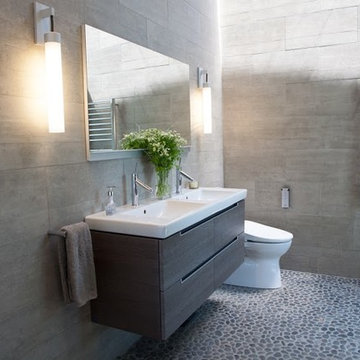
Jake Thomas Photography
Idée de décoration pour une salle de bain principale minimaliste de taille moyenne avec une douche à l'italienne, un bidet, un carrelage gris, un carrelage de pierre, un mur gris, un sol en galet, un placard à porte plane, des portes de placard grises, un lavabo intégré, un sol gris et aucune cabine.
Idée de décoration pour une salle de bain principale minimaliste de taille moyenne avec une douche à l'italienne, un bidet, un carrelage gris, un carrelage de pierre, un mur gris, un sol en galet, un placard à porte plane, des portes de placard grises, un lavabo intégré, un sol gris et aucune cabine.
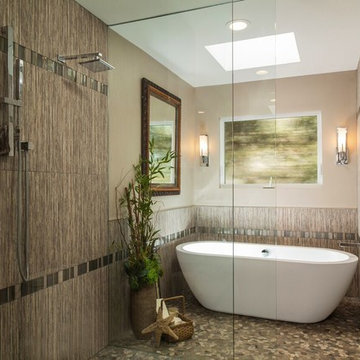
Jon Encarnacion
Réalisation d'une salle de bain principale design en bois clair de taille moyenne avec une grande vasque, un placard à porte plane, un plan de toilette en quartz modifié, une baignoire indépendante, une douche à l'italienne, WC à poser, un carrelage gris, une plaque de galets, un mur gris et un sol en galet.
Réalisation d'une salle de bain principale design en bois clair de taille moyenne avec une grande vasque, un placard à porte plane, un plan de toilette en quartz modifié, une baignoire indépendante, une douche à l'italienne, WC à poser, un carrelage gris, une plaque de galets, un mur gris et un sol en galet.
Idées déco de salles de bain avec un carrelage gris et un sol en galet
11