Idées déco de salles de bain avec un carrelage marron et meuble simple vasque
Trier par :
Budget
Trier par:Populaires du jour
21 - 40 sur 1 446 photos
1 sur 3

Aménagement d'une grande salle de bain principale classique avec un placard à porte shaker, des portes de placard bleues, une baignoire en alcôve, un combiné douche/baignoire, WC à poser, un carrelage marron, un carrelage imitation parquet, un mur gris, un lavabo encastré, un plan de toilette en quartz modifié, une cabine de douche avec un rideau, un plan de toilette blanc, meuble simple vasque, meuble-lavabo sur pied et un sol en carrelage de terre cuite.

Idée de décoration pour une petite salle de bain minimaliste pour enfant avec un placard à porte affleurante, des portes de placard marrons, une baignoire encastrée, WC suspendus, un carrelage marron, un carrelage imitation parquet, un sol en carrelage imitation parquet, une grande vasque, un plan de toilette en stratifié, un sol marron, un plan de toilette marron, meuble simple vasque et meuble-lavabo encastré.
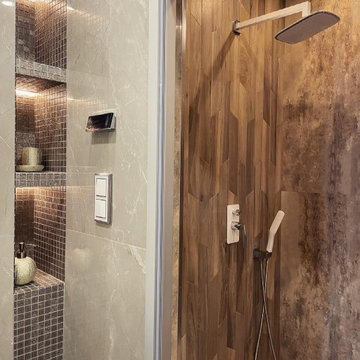
В этом санузле реализована душевая с функцией хаммама. Задача оказалась не такой уж тяжелой) Всем любителям попарится, рекомендую !!!
Cette image montre une salle de bain design en bois brun de taille moyenne avec un placard à porte plane, un espace douche bain, un carrelage marron, des carreaux de porcelaine, un mur marron, un sol en carrelage de porcelaine, hammam, un lavabo intégré, un sol gris, une cabine de douche à porte battante et meuble simple vasque.
Cette image montre une salle de bain design en bois brun de taille moyenne avec un placard à porte plane, un espace douche bain, un carrelage marron, des carreaux de porcelaine, un mur marron, un sol en carrelage de porcelaine, hammam, un lavabo intégré, un sol gris, une cabine de douche à porte battante et meuble simple vasque.
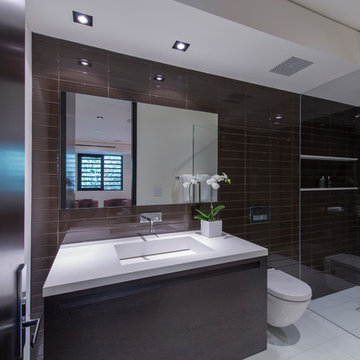
Laurel Way Beverly Hills modern guest bathroom
Exemple d'une salle d'eau moderne de taille moyenne avec un placard à porte plane, des portes de placard marrons, une douche à l'italienne, WC à poser, un carrelage marron, un mur marron, un sol blanc, une cabine de douche à porte battante, un plan de toilette blanc, une fenêtre, meuble simple vasque et un plafond décaissé.
Exemple d'une salle d'eau moderne de taille moyenne avec un placard à porte plane, des portes de placard marrons, une douche à l'italienne, WC à poser, un carrelage marron, un mur marron, un sol blanc, une cabine de douche à porte battante, un plan de toilette blanc, une fenêtre, meuble simple vasque et un plafond décaissé.

After remodeling their Kitchen last year, we were honored by a request to remodel this cute and tiny little.
guest bathroom.
Wood looking tile gave the natural serenity of a spa and dark floor tile finished the look with a mid-century modern / Asian touch.

We Removed the Bathtub and installed a custom shower pan with a Low Profile Curb. Mek Bronze Herringone Tile on the shower floor and inside the Niche complemented with Bianco Neoplois on the Walls and Floor. The Shower Glass Door is from the Kohler Levity line. Also Includes a White Vanity with Recessed Panel Trim and a Sunset Canyon Quartz Top with a white undermount sink.
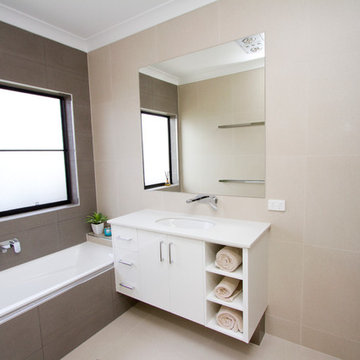
Abby Walsh Photography
Cette photo montre une petite salle de bain tendance pour enfant avec des portes de placard blanches, une baignoire posée, un carrelage marron, un lavabo encastré, un placard sans porte, des carreaux de céramique, un sol en carrelage de céramique, un sol blanc, un plan de toilette blanc, meuble simple vasque et meuble-lavabo suspendu.
Cette photo montre une petite salle de bain tendance pour enfant avec des portes de placard blanches, une baignoire posée, un carrelage marron, un lavabo encastré, un placard sans porte, des carreaux de céramique, un sol en carrelage de céramique, un sol blanc, un plan de toilette blanc, meuble simple vasque et meuble-lavabo suspendu.

This award-winning whole house renovation of a circa 1875 single family home in the historic Capitol Hill neighborhood of Washington DC provides the client with an open and more functional layout without requiring an addition. After major structural repairs and creating one uniform floor level and ceiling height, we were able to make a truly open concept main living level, achieving the main goal of the client. The large kitchen was designed for two busy home cooks who like to entertain, complete with a built-in mud bench. The water heater and air handler are hidden inside full height cabinetry. A new gas fireplace clad with reclaimed vintage bricks graces the dining room. A new hand-built staircase harkens to the home's historic past. The laundry was relocated to the second floor vestibule. The three upstairs bathrooms were fully updated as well. Final touches include new hardwood floor and color scheme throughout the home.
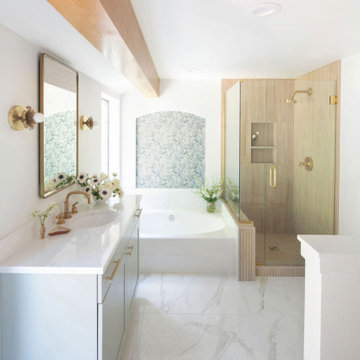
Full remodel of primary bathroom; kept the existing tub for cost savings and redid shower, flooring, vanity, paint, custom wall niche, lighting, etc.
Exemple d'une douche en alcôve éclectique de taille moyenne avec un placard à porte shaker, des portes de placard bleues, une baignoire en alcôve, un carrelage marron, des carreaux de céramique, un mur blanc, un sol en carrelage de porcelaine, un lavabo encastré, un plan de toilette en quartz modifié, un sol blanc, une cabine de douche à porte battante, un plan de toilette blanc, une niche, meuble simple vasque et meuble-lavabo sur pied.
Exemple d'une douche en alcôve éclectique de taille moyenne avec un placard à porte shaker, des portes de placard bleues, une baignoire en alcôve, un carrelage marron, des carreaux de céramique, un mur blanc, un sol en carrelage de porcelaine, un lavabo encastré, un plan de toilette en quartz modifié, un sol blanc, une cabine de douche à porte battante, un plan de toilette blanc, une niche, meuble simple vasque et meuble-lavabo sur pied.

Modern bathroom, black metal accent, integrated LED
Idée de décoration pour une très grande salle de bain principale minimaliste en bois brun avec un placard à porte plane, une baignoire indépendante, une douche double, WC à poser, un carrelage marron, un carrelage imitation parquet, un mur blanc, sol en béton ciré, un lavabo encastré, un plan de toilette en quartz modifié, un sol gris, une cabine de douche à porte coulissante, un plan de toilette blanc, une niche, meuble simple vasque et meuble-lavabo suspendu.
Idée de décoration pour une très grande salle de bain principale minimaliste en bois brun avec un placard à porte plane, une baignoire indépendante, une douche double, WC à poser, un carrelage marron, un carrelage imitation parquet, un mur blanc, sol en béton ciré, un lavabo encastré, un plan de toilette en quartz modifié, un sol gris, une cabine de douche à porte coulissante, un plan de toilette blanc, une niche, meuble simple vasque et meuble-lavabo suspendu.
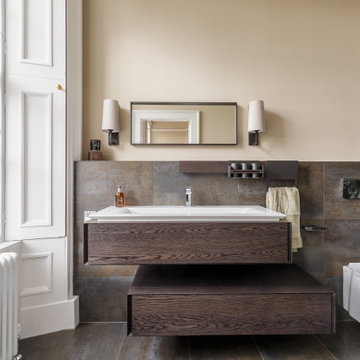
“Classic Contemporary with a Tech element” was the remit for this gorgeous Georgian home in Stockbridge which underwent a complete renovation, including a full rewire, the conversion of a pink toile dressing room into a sophisticated en-suite and a shower room into a smaller cloakroom to allow for a seating area in the kitchen. Philips Hue smart lighting was incorporated, a smart fridge freezer in the kitchen and a home office/man cave full of tech, games, gadgets and traditional chesterfield for sitting back and enjoying a whisky. A veritable bachelor pad but one which remains sympathetic to the Georgian architectural features and which exudes timeless elegance and sophistication.
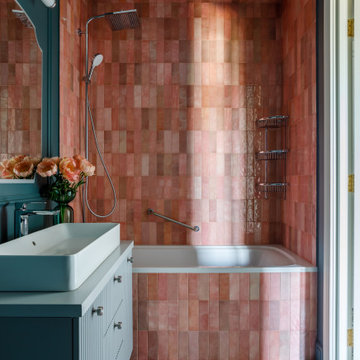
В ванной комнате, пожалуй, самое необычное решение – это плитка розового оттенка, которая со стен плавно переходит на потолок и работают в идеальном тандеме с серо-голубым цветом стен драматического шотландского неба.
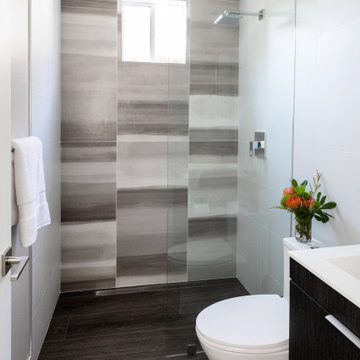
This downstairs bathroom serves as both a powder room and a pool bathroom for the clients. It’s a tight space that follows a typical tract-home layout.
The clients were remodeling their dated kitchen, carrying the wood-look, plank tile throughout the lower level of their home, so it made sense to update this bathroom at the same time. They are from Europe and desired a chic, clean, contemporary, look that was cohesive with the kitchen and family room remodel. They wanted it to feel bright and open, and above all, easy to clean.
We removed the shower dam and essentially created a wet room, running the dark floor tile into the shower towards a linear drain at the back of the room. The side walls of the shower are a large, matte, white tile bordered by a chrome Schluter trim. The same tile was used as a baseboard to protect the walls from splashes from pool visitors and shower users.
The focal point on the back wall is a large format tile, installed to showcase its horizontal ombre striations. The colors are muted tones of white, taupe, and brown; tying together the crisp white tile of the side walls of the shower and the dark color of the floor and vanity.
The room is quite small, so we installed a simple glass partition between the shower head and the toilet from floor to ceiling, to allow light to flow through the room. The contemporary, dark, wood vanity floats on the wall to further enhance the spacious, open feeling.
As the vanity is only 24” wide, a mirror with integrated lighting was selected to maintain the clean, simple look above. The fixtures have sleek, angular, contemporary lines to echo the crisp linear themes in the space. Their chrome finish adds some sparkle to the room.
The result is a bright, calm, sophisticated, modern space that is highly functional, easy to maintain and harmonious with the other remodeled areas of the home.

Cette image montre une salle de bain principale minimaliste de taille moyenne avec un placard avec porte à panneau encastré, des portes de placard marrons, une baignoire indépendante, une douche ouverte, WC à poser, un carrelage marron, des carreaux de porcelaine, un mur marron, un sol en carrelage de céramique, un lavabo posé, un plan de toilette en marbre, un sol marron, aucune cabine, un plan de toilette jaune, meuble simple vasque et meuble-lavabo suspendu.

Designed & Built by: John Bice Custom Woodwork & Trim
Exemple d'une salle de bain principale craftsman en bois brun de taille moyenne avec un placard avec porte à panneau surélevé, une baignoire posée, WC à poser, un carrelage marron, des carreaux de céramique, un mur orange, un lavabo encastré, un sol marron, aucune cabine, meuble simple vasque, meuble-lavabo encastré et un sol en travertin.
Exemple d'une salle de bain principale craftsman en bois brun de taille moyenne avec un placard avec porte à panneau surélevé, une baignoire posée, WC à poser, un carrelage marron, des carreaux de céramique, un mur orange, un lavabo encastré, un sol marron, aucune cabine, meuble simple vasque, meuble-lavabo encastré et un sol en travertin.
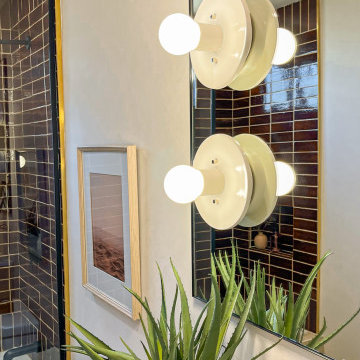
Modern bathroom with glazed brick tile shower and custom tiled tub front in stone mosaic. Features wall mounted vanity with custom mirror and sconce installation. Complete with roman clay plaster wall & ceiling paint for a subtle texture.
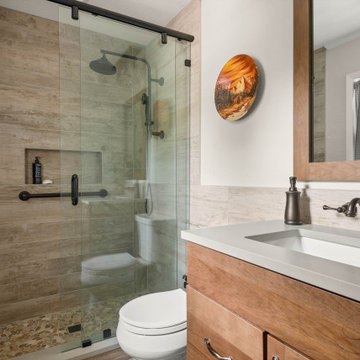
Inspiration pour une salle de bain principale sud-ouest américain en bois brun de taille moyenne avec un placard à porte persienne, WC séparés, un carrelage marron, un carrelage imitation parquet, un mur gris, un sol en carrelage imitation parquet, un lavabo encastré, un plan de toilette en quartz modifié, un sol marron, une cabine de douche à porte coulissante, un plan de toilette gris, une niche et meuble simple vasque.
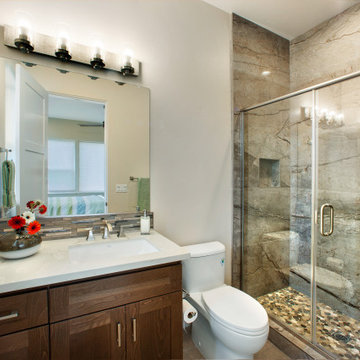
Cette photo montre une salle de bain chic de taille moyenne avec un placard à porte shaker, des portes de placard marrons, WC séparés, un carrelage marron, un carrelage en pâte de verre, un mur beige, un sol en carrelage de porcelaine, un lavabo encastré, un plan de toilette en quartz modifié, un sol marron, une cabine de douche à porte coulissante, un plan de toilette blanc, meuble simple vasque et meuble-lavabo sur pied.
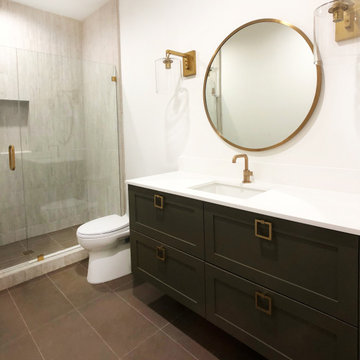
This bathroom felt very moody in the best of ways once we chose this dark khaki color for the vanity. With so many warm tones in the room, the brass hardware was able to make a bright statement in contrast.
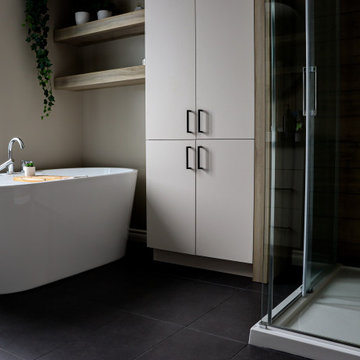
Sarah & Ronald désiraient avoir une salle de bain plus conforme à leur besoins, donc plus de rangement, un bain plus confortable et une douche facile d'entretien.
Idées déco de salles de bain avec un carrelage marron et meuble simple vasque
2