Idées déco de salles de bain avec un carrelage marron et meuble simple vasque
Trier par :
Budget
Trier par:Populaires du jour
61 - 80 sur 1 446 photos
1 sur 3
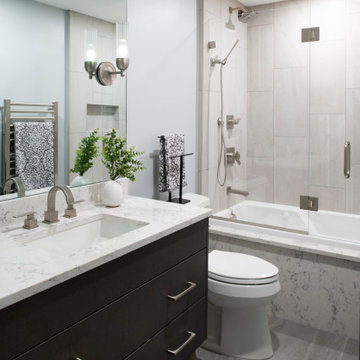
Hallway bathroom remodel featuring Black Linen cabinetry. By Sawhill, a design/build/remodel firm based in Minneapolis, MN. To learn more, visit www.SawhillKitchens.com
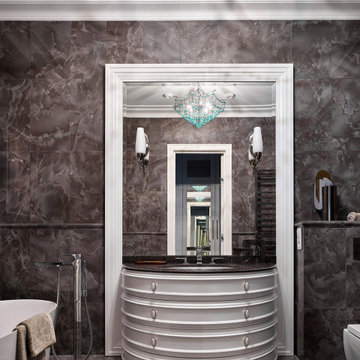
Réalisation d'une salle de bain principale tradition de taille moyenne avec un placard avec porte à panneau surélevé, des portes de placard blanches, une baignoire indépendante, WC suspendus, un carrelage marron, du carrelage en marbre, un mur beige, un sol en marbre, un lavabo encastré, un plan de toilette en granite, un plan de toilette noir, meuble simple vasque et meuble-lavabo suspendu.
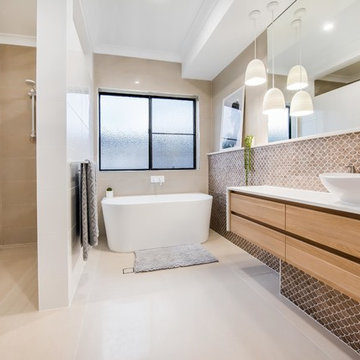
Liz Andrews Photography and Design
Idée de décoration pour une grande salle de bain principale design en bois clair avec un placard à porte plane, une baignoire indépendante, un carrelage marron, une vasque, aucune cabine, un plan de toilette blanc, une douche ouverte, des carreaux de céramique, un mur blanc, un sol en carrelage de céramique, un plan de toilette en granite, un sol blanc, une niche, meuble simple vasque, meuble-lavabo suspendu et WC suspendus.
Idée de décoration pour une grande salle de bain principale design en bois clair avec un placard à porte plane, une baignoire indépendante, un carrelage marron, une vasque, aucune cabine, un plan de toilette blanc, une douche ouverte, des carreaux de céramique, un mur blanc, un sol en carrelage de céramique, un plan de toilette en granite, un sol blanc, une niche, meuble simple vasque, meuble-lavabo suspendu et WC suspendus.

The brief was for an alluring and glamorous looking interior
A bathroom which could allow the homeowner couple to use at the same time.
Mirrors were important to them, and they also asked for a full-length mirror to be incorporated somewhere in the space.
The previous bathroom lacked storage, so I designed wall to wall drawers below the vanity and higher up cabinetry accessed on the sides this meant they could still have glamourous looking mirrors without loosing wall storage.
The clients wanted double basins and for the showers to face each other. They also liked the idea of a rain head so a large flush mounted rainhead was designed within the shower area. There are two separate access doors which lead into the shower so they can access their own side of the shower. The shower waste has been replaced with a double drain with a singular tiled cover – located to suite the plumbing requirements of the existing concrete floor. The clients liked the warmth of the remaining existing timber floor, so this remained but was refinished.
The shower floor and benchtops have been made out the same large sheet porcelain to keep creating a continuous look to the space.
Extra thought was put towards the specification of the asymmetrical basins and side placement of the mixer taps to ensure more usable space was available whilst using the basin.
The dark navy-stained wire brushed timber veneer cabinetry, dark metal looking tiles, stone walls and timber floor ensure textural layers are achieved.
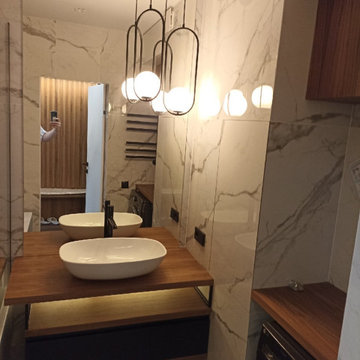
Современный ремонт однокомнатной квартиры в новостройке
Idées déco pour une salle de bain principale et blanche et bois contemporaine de taille moyenne avec un placard sans porte, des portes de placard marrons, une baignoire encastrée, un combiné douche/baignoire, WC suspendus, un carrelage marron, des carreaux de céramique, un mur rouge, un sol en carrelage de céramique, une vasque, un plan de toilette en bois, un sol marron, aucune cabine, un plan de toilette marron, buanderie, meuble simple vasque et meuble-lavabo suspendu.
Idées déco pour une salle de bain principale et blanche et bois contemporaine de taille moyenne avec un placard sans porte, des portes de placard marrons, une baignoire encastrée, un combiné douche/baignoire, WC suspendus, un carrelage marron, des carreaux de céramique, un mur rouge, un sol en carrelage de céramique, une vasque, un plan de toilette en bois, un sol marron, aucune cabine, un plan de toilette marron, buanderie, meuble simple vasque et meuble-lavabo suspendu.
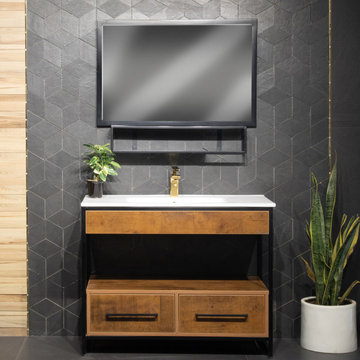
Want a Luxurious Bathroom Concept? Wood Castle by Radon is what you should see!
We can all relate to the movie scenes where the actress enters the luxurious bathroom. A scene that depicts luxury and sheer elegance. Eye-catching tiles, elegant vanity, and shimmering faucets. Doesn’t it feel amazing to see. How about having the same luxury to yourself in your bathroom.
There is no denying that we all want to feel and wish to live in such a luxury. Yes, it is even possible with the luxurious concept. So here we are going to see a complete pack of luxury attributes in one single bathroom.
Concept- Modern Luxury
If you are thinking of revamping your bathroom or designing an interior, try modern luxury. But, of course, as time moves forward, everyone wishes to adapt to modern times. So then why do only others have all the fun?
We bring you a full-pack luxurious bathroom. Everything you were looking at in your bathroom concept is right here.
Modern luxury is concept-driven from the user's perspective. But, as we know, modern designs never go out of fashion, and modern design makes you stand out.
Once you enter into the space, you will experience the subtleness and luxurious aura altogether.
Unique interior, stylish vanity units, and modern toilet models make it possible to achieve the "perfect luxury bathroom concept."
In case you wonder, what will you get in one concept? It is natural to have doubts in mind. So here are the six stunning elements in design that bring the best in spaces.
Stunning Design Elements
It never happens that only one thing makes everything possible. Instead, there is a contribution of every element in the design. Thus, the following are the stunning elements in the design concept:
Bathroom Vanity
● The name is Elizabeth (EL 4099), a floor-mounted vanity with elegant essence.
● The vanity has three components that contribute to the user-friendly design. It includes the main cabinet, mirror plus shelf, and basin.
● The body of the cabinet is made up of plywood. In addition to this, the frame of the cabinet comes with stainless steel material.
● Blend of black coated stainless steel, and wooden touch brings the best in the design. The ceramic basin has an intriguing factor. The combination of mirror and shelf is designed according to the user's need.
● Functions: The bathroom vanity gives enough room to store all the hygiene products, toiletries, and some medications. Enough room in the bottom cabinet to place towels, hand towels, and cleaning cloths. The vanity is being designed such that it can have multiple uses. The shelves allow us to place personal items in the order and out of sight.
Premium Sanitary ware
● Stunning wall-hung sanitary ware of modern style enhances the rhythm in the space. Simple and sophisticated style.
● Fauna wall-hung (WHF 404) is a series of premium sanitary ware with easy and clean flushing.
● The style depicts wall attached rimless design, which also comes with a soft close seat cover.
● The sanitary ware is designed such that it contributes more neat and clean attributes. In addition to this, it promotes more hygiene and clean concept.
● Benefits: less risk of bacteria, parasites, and viruses. Neat and slick design contributes the best in aesthetics and functionality.
Blend of Modern Tiles
● Tiles are just the coating material to protect from waterproofing. Instead, they also add more meaning to the spaces.
● Egyptian Beige a wooding-looking tiles which come in 2''x48'' size brings the best in the bathing area. It has been used in the open showering area.
● Besides, the actual size of the tiles is 24''x48''; however, the tiles have been cut from 24''x24'' to 2'x48'' using advanced cutting technology.
● Ruby Nero are the tiles used behind the vanity. It comes in 300 x 300 mm size, which has been crafted by cutting in modern machinery. The Ruby Nero also has one unique element: a cube pattern that makes it more appealing.
● Benefits: The tiles are anti-slippery; thus, it makes it easy to clean the surface. Low maintenance. The cube pattern offers grip application. Less danger of mishaps.
Elegant Shimmering Faucets
● The elegant shimmering faucets are being used in the washbasin, head shower, and body jet.
● A Grande Single Lever Mixer with the touch of gold is used as the faucet in the washbasin. Besides, the faucet is made up of brass, and it comes with a gold finish.
● Single lever contributes to making less physical contact while washing the hands. Less physical contact, more hygienic practice. Brass as a material offers strength, good plasticity, and it has corrosion resistance.
● The Overhead rain shower in the bathing area has been placed perfectly. It gives the feeling as if you are bathing in the rain. It comes in 10''x10'' size in gold color.
● It overhead shower also has brass as a material. Thus, it can withstand hot and cold water due to its good plasticity.
● Experts say overhead shower saves more water than the water in the bathtub. Thus, becomes very economical for the user in all aspects. Less body movement and saves your time.
Taps and Body Jet
● Each element has something to offer; just like that, there is a total of six body jets in the concept. Concealed Body Jet comes with a gold finish and anti-corrosive elements.
● The body jet has high-quality brass material. It is wall fitted concealed body jet. Besides, it offers an adjustable spray pattern that provides the best showering experience.
● The body jet functions well by offering a full-body shower, as it provides more showering radius to the user.
● Body jet allows ultra-fine droplets to release and delivers a massaging experience. It upholds the rhythm and the speed of water flow proficiently.
Thermostatic Diverter
● A thermostatic diverter (THDV-R) in gold color is also being used. It helps to control the water flow and has been made using brass. It gives the option to control the shower, body jets, and spout.
● The thermostatic diverter comes with 3-outlets with high-flow options. It allows you to enjoy the water at the desired temperature.
● Besides, the diverter has the precision quality and offers complete safety to the user. Flexibility to function and operate two outlets simultaneously.
● Grande Plain Spout with Flange(GRA-1023-B) in gold finish contributes to the showering area.
● The flange comes with brass, therefore, offering plasticity and corrosion resistance properties. Allows water to flow easily and can withstand both hot and cold water.
● Flexible to provide high-pressure water without any hindrance.
Indoor Landscape
● Gone are the days when people used to plant only in the garden space. Many modern bathrooms have an indoor landscape.
● Hence, we also added plants to maintain and enhance the look of every corner. Indoor planters near the vanity give the essence of being near nature.
● Small planter at the countertop act as a showpiece. The right showpiece always exhibits your style and individuality.
A design that speaks and a concept which stands out. Uniqueness is not achieved by just adding materials and blending modern elements. Rather it is accomplished with functionality and aesthetics altogether. Therefore RADON brings the unique concept of bathroom designs in one place.
From bathroom vanity to breathtaking faucets designs, all characters in one movie. Once you enter the space, you will not want to come out. Everyone wishes to escape from the chaos. The modern luxurious bathroom concept becomes your escape space in the entire home.
A combination of Slip-proof floor tiling, glossiness, and rough textures stand out in their unique way. As a result, we offer an all-in-one bathroom design. We believe in offering you a luxurious space at affordable prices.

Pour cette salle de bain nous avons réunit les WC et l’ancienne salle de bain en une seule pièce pour plus de lisibilité et plus d’espace. La création d’un claustra vient séparer les deux fonctions. Puis du mobilier sur mesure vient parfaitement compléter les rangement de cette salle de bain en intégrant la machine à laver.
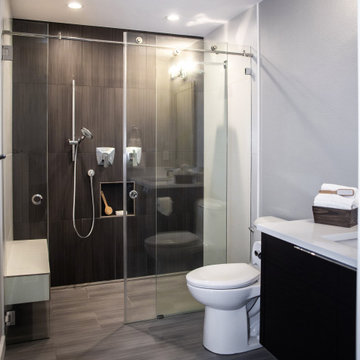
Cornerstone Builders, Inc., Beaverton, Oregon, 2021 Regional CotY Award Winner, Universal Design - Bath
Cette image montre une salle de bain minimaliste en bois foncé de taille moyenne avec un placard à porte plane, une douche à l'italienne, un carrelage marron, un mur gris, un lavabo encastré, un plan de toilette en quartz modifié, un sol multicolore, une cabine de douche à porte coulissante, un plan de toilette blanc, un banc de douche, meuble simple vasque et meuble-lavabo suspendu.
Cette image montre une salle de bain minimaliste en bois foncé de taille moyenne avec un placard à porte plane, une douche à l'italienne, un carrelage marron, un mur gris, un lavabo encastré, un plan de toilette en quartz modifié, un sol multicolore, une cabine de douche à porte coulissante, un plan de toilette blanc, un banc de douche, meuble simple vasque et meuble-lavabo suspendu.

Floors tiled in 'Lombardo' hexagon mosaic honed marble from Artisans of Devizes | Shower wall tiled in 'Lombardo' large format honed marble from Artisans of Devizes | Brassware is by Gessi in the finish 706 (Blackened Chrome) | Bronze mirror feature wall comprised of 3 bevelled panels | Custom vanity unit and cabinetry made by Luxe Projects London | Stone sink fabricated by AC Stone & Ceramic out of Oribico marble
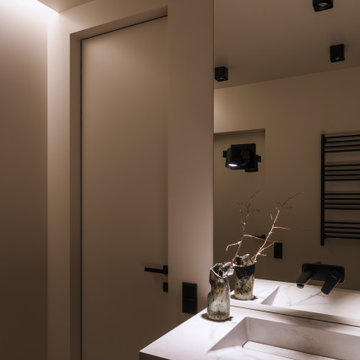
Проход из гостиной в спальню выполнен через душевую — это нетипичное решение для российских интерьеров. За душевой расположен туалет с полноценной раковиной.
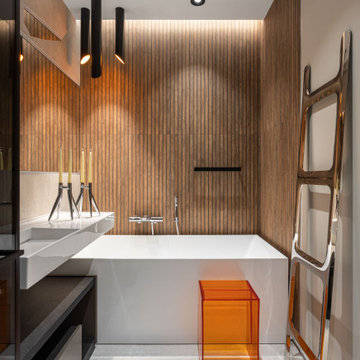
Idée de décoration pour une salle de bain principale design avec une baignoire en alcôve, un carrelage marron, un lavabo suspendu, un sol gris, meuble simple vasque et meuble-lavabo sur pied.

Réalisation d'une salle de bain principale design de taille moyenne avec un placard à porte plane, des portes de placard grises, un carrelage marron, des carreaux de céramique, un lavabo intégré, un plan de toilette en surface solide, un plan de toilette gris, buanderie, meuble simple vasque, meuble-lavabo suspendu, une baignoire en alcôve, un combiné douche/baignoire et aucune cabine.
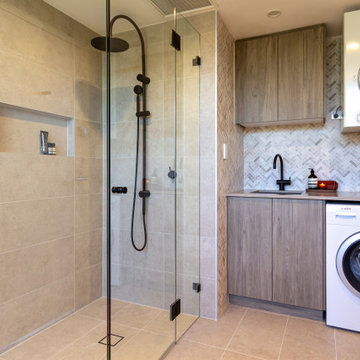
Aménagement d'une grande salle de bain principale moderne en bois brun avec une baignoire indépendante, une douche d'angle, WC séparés, un carrelage marron, une vasque, une cabine de douche à porte battante, un plan de toilette marron, buanderie, une niche, meuble simple vasque et meuble-lavabo suspendu.
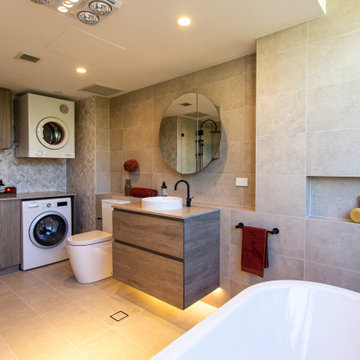
Exemple d'une grande salle de bain principale moderne en bois brun avec une baignoire indépendante, une douche d'angle, WC séparés, un carrelage marron, une vasque, une cabine de douche à porte battante, un plan de toilette marron, buanderie, une niche, meuble simple vasque et meuble-lavabo suspendu.
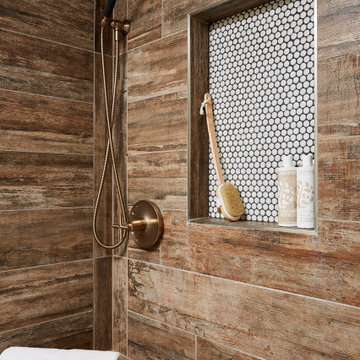
Lower level shower
Exemple d'une salle de bain chic de taille moyenne avec un placard à porte shaker, des portes de placard noires, un carrelage marron, un mur gris, un plan de toilette en quartz modifié, un sol marron, une cabine de douche à porte battante, un plan de toilette blanc, un banc de douche, meuble simple vasque et meuble-lavabo encastré.
Exemple d'une salle de bain chic de taille moyenne avec un placard à porte shaker, des portes de placard noires, un carrelage marron, un mur gris, un plan de toilette en quartz modifié, un sol marron, une cabine de douche à porte battante, un plan de toilette blanc, un banc de douche, meuble simple vasque et meuble-lavabo encastré.

Cette photo montre une petite salle de bain principale montagne avec un placard avec porte à panneau encastré, une douche ouverte, WC suspendus, un carrelage marron, des carreaux de céramique, un mur bleu, un sol en terrazzo, un lavabo posé, un plan de toilette en terrazzo, une cabine de douche à porte battante, un plan de toilette gris, meuble simple vasque et meuble-lavabo encastré.

Complete redesign of bathroom, custom designed and built vanity. Wall mirror with integrated light. Wood look tile in shower.
Inspiration pour une salle de bain design de taille moyenne avec des portes de placard noires, un lavabo encastré, un plan de toilette en surface solide, une cabine de douche à porte battante, un plan de toilette noir, un placard à porte plane, WC séparés, un carrelage marron, un carrelage imitation parquet, un mur blanc, un sol beige, meuble simple vasque et meuble-lavabo suspendu.
Inspiration pour une salle de bain design de taille moyenne avec des portes de placard noires, un lavabo encastré, un plan de toilette en surface solide, une cabine de douche à porte battante, un plan de toilette noir, un placard à porte plane, WC séparés, un carrelage marron, un carrelage imitation parquet, un mur blanc, un sol beige, meuble simple vasque et meuble-lavabo suspendu.

Cette photo montre une salle de bain principale tendance en bois brun de taille moyenne avec un placard à porte plane, une baignoire en alcôve, un combiné douche/baignoire, un carrelage marron, des carreaux de porcelaine, un mur marron, un sol en carrelage de porcelaine, un lavabo intégré, un plan de toilette en surface solide, un sol marron, une cabine de douche à porte coulissante, un plan de toilette blanc, meuble simple vasque, meuble-lavabo suspendu et un plafond décaissé.
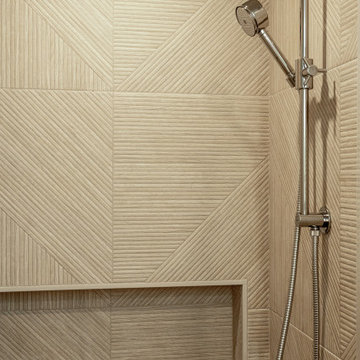
After remodeling their Kitchen last year, we were honored by a request to remodel this cute and tiny little.
guest bathroom.
Wood looking tile gave the natural serenity of a spa and dark floor tile finished the look with a mid-century modern / Asian touch.
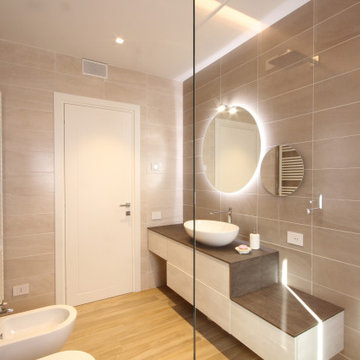
Cette image montre une grande salle de bain principale minimaliste avec un placard à porte plane, une douche à l'italienne, WC séparés, un carrelage marron, des carreaux de céramique, un mur marron, parquet peint, un plan vasque, un plan de toilette en marbre, un sol jaune, aucune cabine, un plan de toilette marron, meuble simple vasque, meuble-lavabo suspendu et un plafond décaissé.
Idées déco de salles de bain avec un carrelage marron et meuble simple vasque
4