Idées déco de salles de bain avec un carrelage marron et un lavabo intégré
Trier par :
Budget
Trier par:Populaires du jour
161 - 180 sur 2 005 photos
1 sur 3
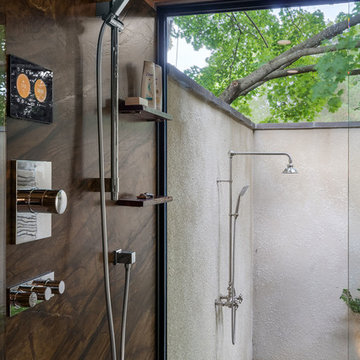
Marshall Evan Photography
Réalisation d'une grande salle de bain principale design en bois foncé avec un placard à porte plane, une baignoire indépendante, une douche à l'italienne, WC suspendus, un carrelage marron, des carreaux de porcelaine, un mur beige, un sol en carrelage de porcelaine, un lavabo intégré, un plan de toilette en béton, un sol beige, une cabine de douche à porte battante et un plan de toilette blanc.
Réalisation d'une grande salle de bain principale design en bois foncé avec un placard à porte plane, une baignoire indépendante, une douche à l'italienne, WC suspendus, un carrelage marron, des carreaux de porcelaine, un mur beige, un sol en carrelage de porcelaine, un lavabo intégré, un plan de toilette en béton, un sol beige, une cabine de douche à porte battante et un plan de toilette blanc.
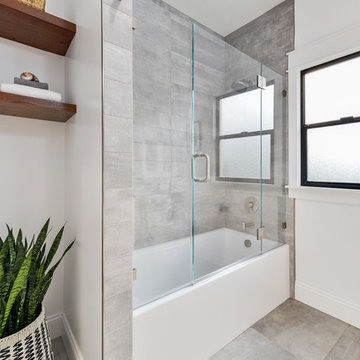
Aménagement d'une salle d'eau contemporaine de taille moyenne avec un placard à porte plane, des portes de placard blanches, une baignoire en alcôve, un combiné douche/baignoire, WC à poser, un carrelage marron, un mur blanc, un lavabo intégré, un plan de toilette en surface solide, un sol marron, une cabine de douche à porte battante et un plan de toilette gris.
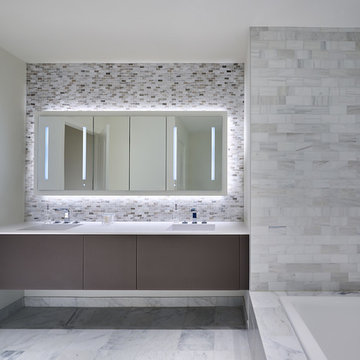
In the master bath, the original cabinetry was replace with the more streamlined Italian cabinets. The tile backsplash, mirrors & cabinets, lights and faucets were also replace.
Photography: Anice Hoachlander, Hoachlander Davis Phtography
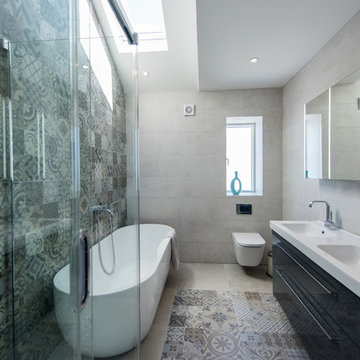
Aménagement d'une salle de bain principale contemporaine de taille moyenne avec des portes de placard noires, un placard à porte plane, une baignoire indépendante, une douche d'angle, WC suspendus, un carrelage marron, un carrelage gris, un mur gris, un lavabo intégré, un sol multicolore et une cabine de douche à porte battante.
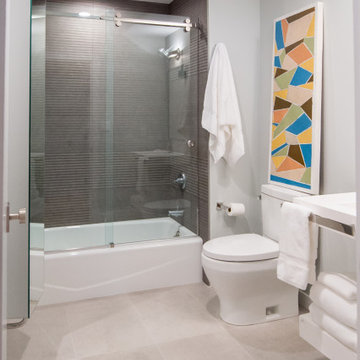
Mid-sized minimalist guest bathroom with an open white vanity with integrated sink. an undermount, tub brown mosaic tile on shower walls, a one-piece toilet, gray walls and travertine floor tile,
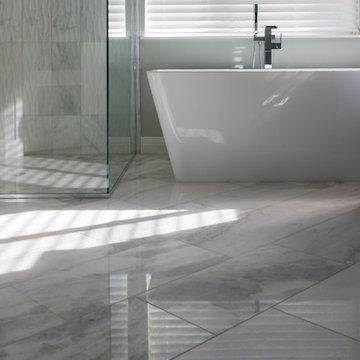
This was a complete gut & redesign of a master bathroom in Littleton, Colorado, with a goal of modern luxury spa. I believe that was achieved, and my clients couldn't be any happier with how it turned out!
Carrera marble floors are heated, which run into the closet to the right side. Custom doors were made for the closet and toilet rooms, recessed lighting in the ceiling in both spaces, and fabulous new light fixtures to add a gorgeous and warm atmosphere. Solid white quartz counters add an additional touch of luxurious clean, simple lines.
I wanted teak walls in this space. However, maintenance is quite a frequent challenge, so we settled on ceramic tile, which turned out to be above & beyond stunning! It is also extremely durable and virtually maintenance-free.
The frameless shower allows the gorgeous cuts of Carrera marble to beautifully show, in addition to the "wood" accent.
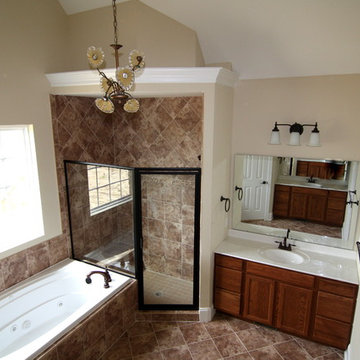
The his and hers layout master bath opens upward into a two story ceiling. The shower includes a built-in plant shelf above. A tile pattern gives the floor a unique custom home touch. Raleigh custom homes by Stanton Homes. www.stantonhomes.com/Sullivan.aspx
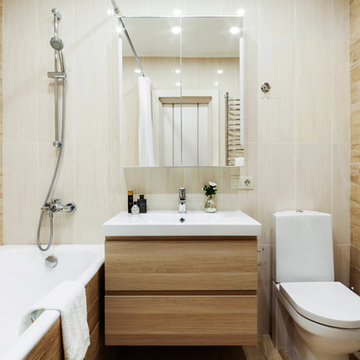
ПОЛ: плитка Tiger (Gayafores),
СТЕНЫ: плитка Dance (Keros) и Tiger (Gayafores)
САНТЕХНИКА:
унитаз Gustavsberg, смеситель для раковины и душевая лейка — Hansgrohe, раковина ИКЕА
МЕБЕЛЬ: ИКЕА
фото: Денис Комаров
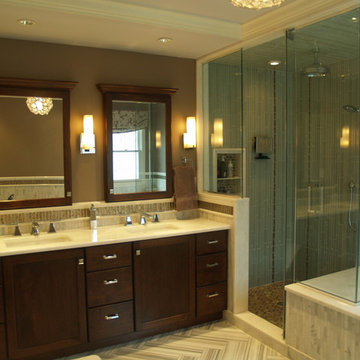
Interesting use of glass, tile, custom cabinetry and great lighting give this master bath the spa feeling the owners had desired.
Photo: Ellen Falk
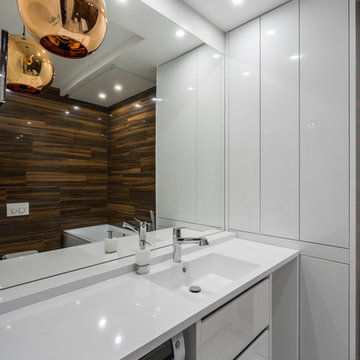
Андрей Белимов-Гущин
Idées déco pour une salle de bain contemporaine avec un placard à porte plane, des portes de placard blanches, un carrelage marron, un lavabo intégré et un sol blanc.
Idées déco pour une salle de bain contemporaine avec un placard à porte plane, des portes de placard blanches, un carrelage marron, un lavabo intégré et un sol blanc.
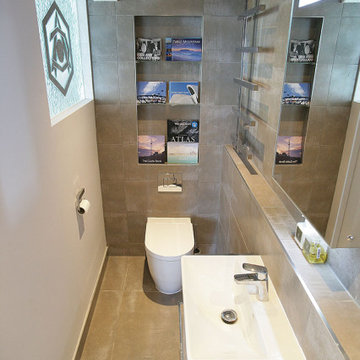
Incorporating the client's beloved bespoke 'Arsenal' glass panel as an internal window allowed natural light to pour into this long narrow shower room and ensure it was seen by all.
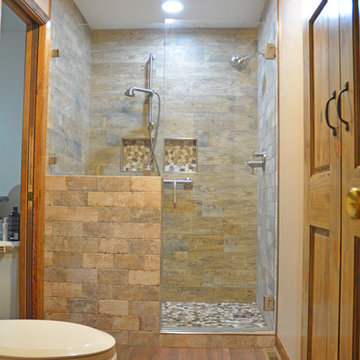
This rustic bathroom design in DeWitt combines a variety of textures to create a bathroom with a one-of-a-kind look and feel. The custom tiled shower incorporates ceramic tiles in several distinct textures and colors, all in a neutral color palette, that offers a soothing, natural environment. A Westshore custom-made shower door fits the space perfectly, and the frameless glass enclosure offers a clear view of the stunning shower floor with matching tile features in the two storage niches. A Diamond Vibe by MasterBrand vanity cabinet in natural Hickory is beautifully complemented by an Americast vanity countertop with integrated sink and textured cabinet hardware. A handy linen closet is concealed by a rustic sliding door, and a ceramic tile wood effect floor pulls together the color scheme. The overall effect is a relaxing and stylish master bathroom design.
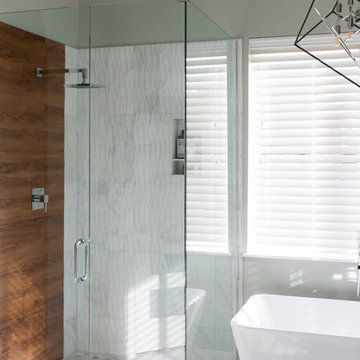
This was a complete gut & redesign of a master bathroom in Littleton, Colorado, with a goal of modern luxury spa. I believe that was achieved, and my clients couldn't be any happier with how it turned out!
Carrera marble floors are heated, which run into the closet to the right side. Custom doors were made for the closet and toilet rooms, recessed lighting in the ceiling in both spaces, and fabulous new light fixtures to add a gorgeous and warm atmosphere. Solid white quartz counters add an additional touch of luxurious clean, simple lines.
I wanted teak walls in this space. However, maintenance is quite a frequent challenge, so we settled on ceramic tile, which turned out to be above & beyond stunning! It is also extremely durable and virtually maintenance-free.
The frameless shower allows the gorgeous cuts of Carrera marble to beautifully show, in addition to the "wood" accent.
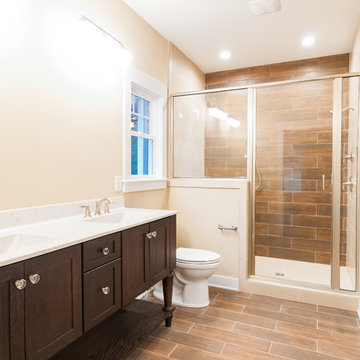
Aménagement d'une douche en alcôve principale en bois foncé avec un placard en trompe-l'oeil, WC séparés, un carrelage marron, des carreaux de céramique, un mur beige, un sol en carrelage de céramique, un lavabo intégré, un plan de toilette en marbre, un sol marron, une cabine de douche à porte battante et un plan de toilette blanc.
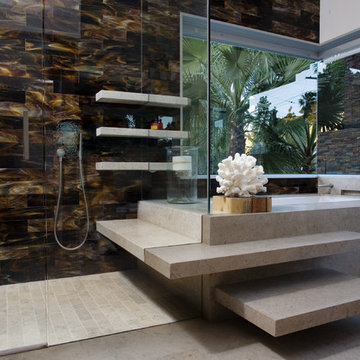
master bath with minimalist elegant materials. glass tile reflects the exterior stacked stone. Gascogne Blue Limestone floors, deck and counters
Aménagement d'une salle de bain principale moderne en bois brun de taille moyenne avec un lavabo intégré, un placard en trompe-l'oeil, un plan de toilette en calcaire, une baignoire encastrée, une douche à l'italienne, un carrelage marron, un carrelage en pâte de verre et un sol en calcaire.
Aménagement d'une salle de bain principale moderne en bois brun de taille moyenne avec un lavabo intégré, un placard en trompe-l'oeil, un plan de toilette en calcaire, une baignoire encastrée, une douche à l'italienne, un carrelage marron, un carrelage en pâte de verre et un sol en calcaire.
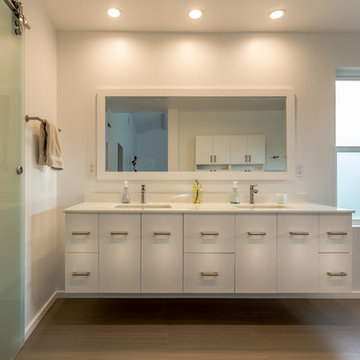
Cette photo montre une grande salle de bain principale moderne avec des portes de placard grises, une douche ouverte, un carrelage marron, un mur blanc, un sol en carrelage de céramique, un lavabo intégré et un plan de toilette en quartz modifié.
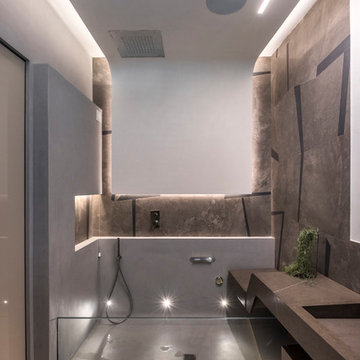
Villa Vittorio
Exemple d'une salle de bain principale tendance avec un espace douche bain, un carrelage marron, un mur multicolore, un sol en bois brun, un lavabo intégré, un plan de toilette en béton, un sol marron, aucune cabine et un plan de toilette marron.
Exemple d'une salle de bain principale tendance avec un espace douche bain, un carrelage marron, un mur multicolore, un sol en bois brun, un lavabo intégré, un plan de toilette en béton, un sol marron, aucune cabine et un plan de toilette marron.
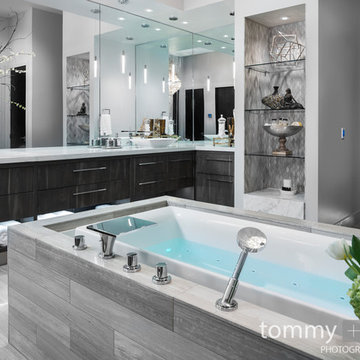
Tommy Daspit Photographer
Aménagement d'une grande salle de bain principale classique avec un placard à porte plane, des portes de placard marrons, une baignoire indépendante, une douche double, WC séparés, un carrelage marron, des carreaux de céramique, un mur blanc, un sol en carrelage de céramique, un lavabo intégré, un plan de toilette en granite, un sol beige et une cabine de douche à porte battante.
Aménagement d'une grande salle de bain principale classique avec un placard à porte plane, des portes de placard marrons, une baignoire indépendante, une douche double, WC séparés, un carrelage marron, des carreaux de céramique, un mur blanc, un sol en carrelage de céramique, un lavabo intégré, un plan de toilette en granite, un sol beige et une cabine de douche à porte battante.
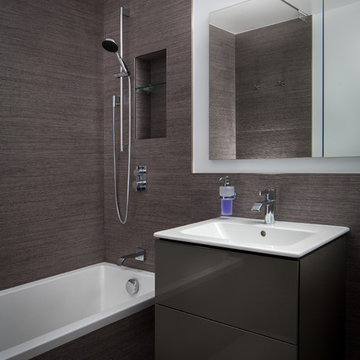
Idée de décoration pour une salle de bain minimaliste en bois foncé de taille moyenne pour enfant avec un placard à porte plane, une baignoire posée, WC à poser, un carrelage marron, des carreaux de céramique, un mur marron, un sol en carrelage de céramique, un lavabo intégré, un plan de toilette en quartz, un sol marron, une cabine de douche à porte coulissante et un plan de toilette blanc.
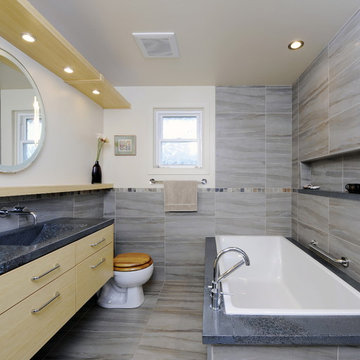
Floating Bamboo cabinetry custom made, concrete tub deck, sills, custom tiled shower base, full height, shower curtains, open concept, built-in niches, full height linen custom made overhead shelf, rope lighting, nuheat flooring in shower. with
Idées déco de salles de bain avec un carrelage marron et un lavabo intégré
9