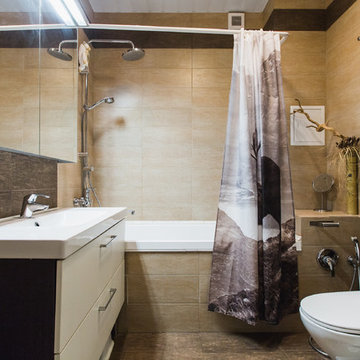Idées déco de salles de bain avec un carrelage marron et un lavabo intégré
Trier par :
Budget
Trier par:Populaires du jour
101 - 120 sur 2 005 photos
1 sur 3

Horwitz Residence designed by Minarc
*The house is oriented so that all of the rooms can enjoy the outdoor living area which includes Pool, outdoor dinning / bbq and play court.
• The flooring used in this residence is by DuChateau Floors - Terra Collection in Zimbabwe. The modern dark colors of the collection match both contemporary & traditional interior design
• It’s orientation is thought out to maximize passive solar design and natural ventilations, with solar chimney escaping hot air during summer and heating cold air during winter eliminated the need for mechanical air handling.
• Simple Eco-conscious design that is focused on functionality and creating a healthy breathing family environment.
• The design elements are oriented to take optimum advantage of natural light and cross ventilation.
• Maximum use of natural light to cut down electrical cost.
• Interior/exterior courtyards allows for natural ventilation as do the master sliding window and living room sliders.
• Conscious effort in using only materials in their most organic form.
• Solar thermal radiant floor heating through-out the house
• Heated patio and fireplace for outdoor dining maximizes indoor/outdoor living. The entry living room has glass to both sides to further connect the indoors and outdoors.
• Floor and ceiling materials connected in an unobtrusive and whimsical manner to increase floor plan flow and space.
• Magnetic chalkboard sliders in the play area and paperboard sliders in the kids' rooms transform the house itself into a medium for children's artistic expression.
• Material contrasts (stone, steal, wood etc.) makes this modern home warm and family
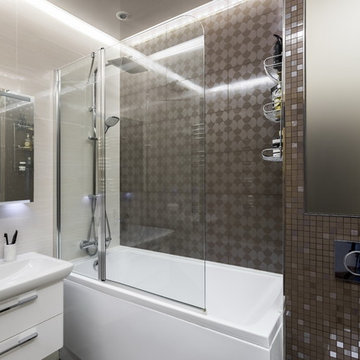
Марина Светлова
Cette photo montre une salle de bain principale tendance avec un placard à porte plane, des portes de placard blanches, une baignoire en alcôve, un combiné douche/baignoire, un carrelage marron et un lavabo intégré.
Cette photo montre une salle de bain principale tendance avec un placard à porte plane, des portes de placard blanches, une baignoire en alcôve, un combiné douche/baignoire, un carrelage marron et un lavabo intégré.
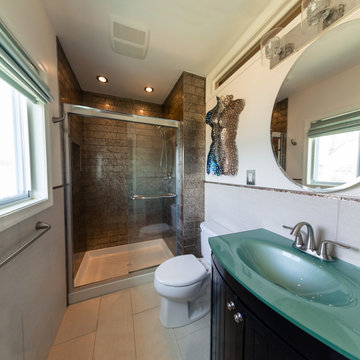
Inspiration pour une salle de bain traditionnelle en bois foncé de taille moyenne avec une baignoire en alcôve, WC séparés, un carrelage marron, carrelage en métal, un mur blanc, un sol en carrelage de porcelaine, un lavabo intégré, un plan de toilette en verre, un sol blanc, une cabine de douche à porte coulissante et un plan de toilette vert.
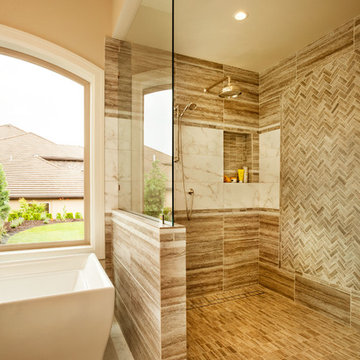
Exemple d'une salle de bain principale chic de taille moyenne avec un lavabo intégré, un placard à porte shaker, des portes de placard blanches, un plan de toilette en granite, une baignoire indépendante, une douche à l'italienne, WC à poser, un carrelage marron, des carreaux de porcelaine, un mur beige et un sol en carrelage de porcelaine.
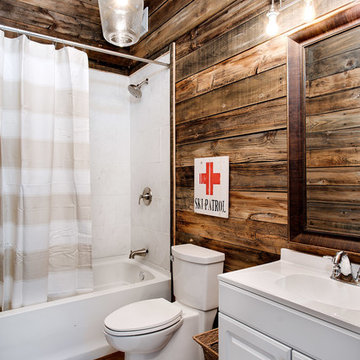
F2FOTO
Réalisation d'une petite salle d'eau chalet avec des portes de placard blanches, un combiné douche/baignoire, des carreaux de céramique, un mur marron, parquet foncé, un plan de toilette en surface solide, un sol marron, un placard avec porte à panneau surélevé, WC séparés, un carrelage marron, un lavabo intégré et une cabine de douche avec un rideau.
Réalisation d'une petite salle d'eau chalet avec des portes de placard blanches, un combiné douche/baignoire, des carreaux de céramique, un mur marron, parquet foncé, un plan de toilette en surface solide, un sol marron, un placard avec porte à panneau surélevé, WC séparés, un carrelage marron, un lavabo intégré et une cabine de douche avec un rideau.
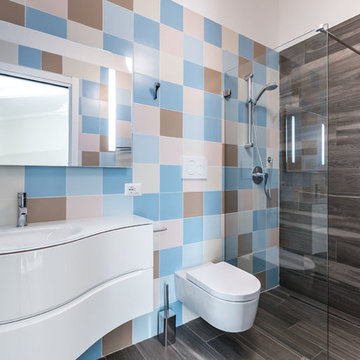
Idées déco pour une salle d'eau contemporaine de taille moyenne avec un placard à porte plane, des portes de placard blanches, une douche à l'italienne, WC suspendus, un carrelage beige, un carrelage marron, un carrelage rose, des carreaux de porcelaine, un mur blanc, un sol en carrelage de porcelaine, un lavabo intégré, un plan de toilette en verre et aucune cabine.
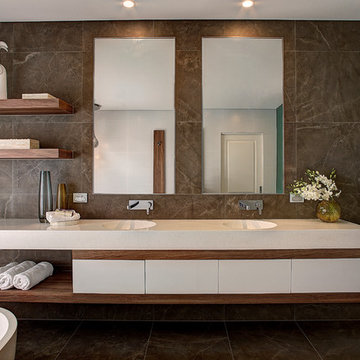
This contemporary Master Ensuite exudes elegance and warmth. The timber veneer detail and Italian porcelain marble-look tiles, beautifully complement the Apaiser vanity and bathtub.
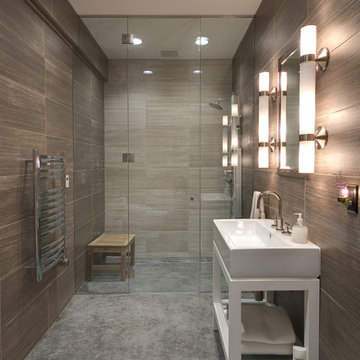
Kirk Shultz
Idée de décoration pour une douche en alcôve design avec un lavabo intégré, des portes de placard blanches et un carrelage marron.
Idée de décoration pour une douche en alcôve design avec un lavabo intégré, des portes de placard blanches et un carrelage marron.
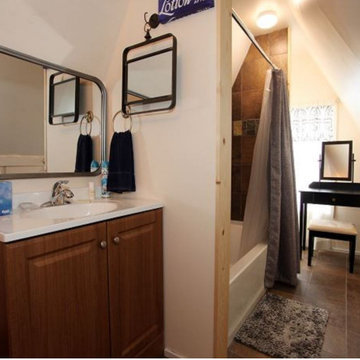
Mid-mod details at bathroom
angled ceilings
Cette image montre une douche en alcôve vintage de taille moyenne avec un placard en trompe-l'oeil, des portes de placard marrons, une baignoire en alcôve, un carrelage marron, un carrelage de pierre, un mur blanc, un sol en ardoise, un lavabo intégré, un plan de toilette en surface solide, un sol marron, une cabine de douche avec un rideau, un plan de toilette blanc, une niche et meuble simple vasque.
Cette image montre une douche en alcôve vintage de taille moyenne avec un placard en trompe-l'oeil, des portes de placard marrons, une baignoire en alcôve, un carrelage marron, un carrelage de pierre, un mur blanc, un sol en ardoise, un lavabo intégré, un plan de toilette en surface solide, un sol marron, une cabine de douche avec un rideau, un plan de toilette blanc, une niche et meuble simple vasque.
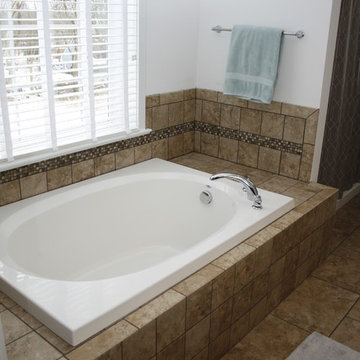
Inspiration pour une salle de bain principale traditionnelle de taille moyenne avec un placard à porte plane, des portes de placard noires, une baignoire posée, une douche d'angle, WC à poser, un carrelage beige, un carrelage marron, des carreaux de céramique, un mur blanc, un sol en travertin, un lavabo intégré et un plan de toilette en surface solide.
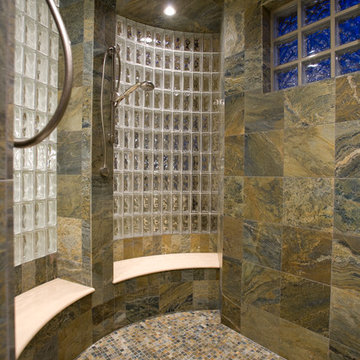
Inspiration pour une grande douche en alcôve principale design en bois foncé avec un placard à porte plane, une baignoire posée, un carrelage beige, un carrelage marron, un carrelage gris, un carrelage blanc, mosaïque, un mur beige, un sol en ardoise, un lavabo intégré et un plan de toilette en verre.
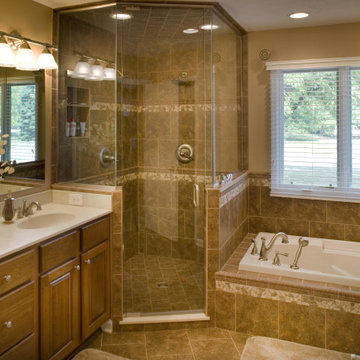
Idées déco pour une grande salle de bain principale classique en bois brun avec un placard avec porte à panneau surélevé, une baignoire posée, une douche double, WC séparés, un carrelage marron, des carreaux de porcelaine, un mur beige, un sol en carrelage de porcelaine, un lavabo intégré, un plan de toilette en surface solide, un sol marron, une cabine de douche à porte battante, un banc de douche, meuble double vasque et meuble-lavabo encastré.
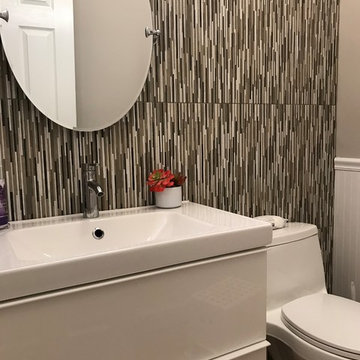
Idées déco pour une petite salle d'eau contemporaine avec un placard à porte plane, des portes de placard blanches, WC à poser, un carrelage marron, un carrelage blanc, des carreaux en allumettes, un mur beige et un lavabo intégré.
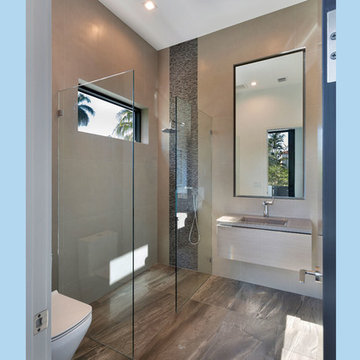
Guest Bathroom
Idée de décoration pour une salle de bain principale minimaliste de taille moyenne avec un placard à porte plane, des portes de placard beiges, une douche à l'italienne, WC suspendus, un carrelage marron, mosaïque, un mur marron, un sol en linoléum, un lavabo intégré, un plan de toilette en surface solide, un sol beige, aucune cabine et un plan de toilette beige.
Idée de décoration pour une salle de bain principale minimaliste de taille moyenne avec un placard à porte plane, des portes de placard beiges, une douche à l'italienne, WC suspendus, un carrelage marron, mosaïque, un mur marron, un sol en linoléum, un lavabo intégré, un plan de toilette en surface solide, un sol beige, aucune cabine et un plan de toilette beige.
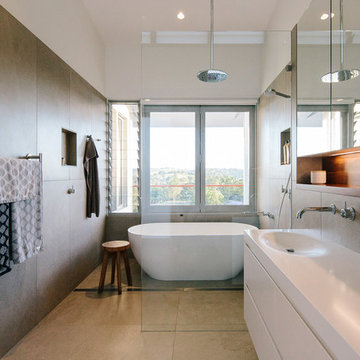
Ann-Louise Buck
Cette photo montre une salle de bain principale tendance de taille moyenne avec un placard à porte plane, des portes de placard blanches, une baignoire indépendante, une douche ouverte, un carrelage marron, un lavabo intégré, un sol beige et aucune cabine.
Cette photo montre une salle de bain principale tendance de taille moyenne avec un placard à porte plane, des portes de placard blanches, une baignoire indépendante, une douche ouverte, un carrelage marron, un lavabo intégré, un sol beige et aucune cabine.
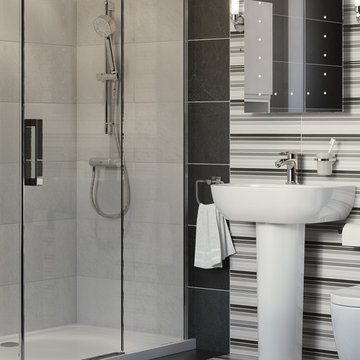
From luxury bathroom suites and furniture collections to stylish showers and bathroom accessories to add the finishing touches, B&Q is the premier destination for all your bathroom project needs.
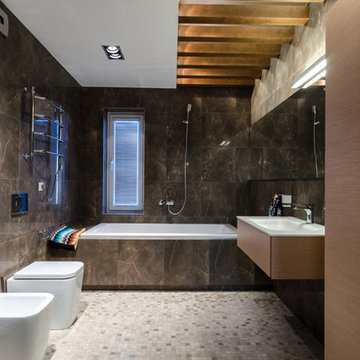
Inspiration pour une salle de bain principale design en bois brun avec un placard à porte plane, une baignoire en alcôve, un combiné douche/baignoire, WC séparés, un carrelage marron, un sol en carrelage de terre cuite, un lavabo intégré et un sol gris.
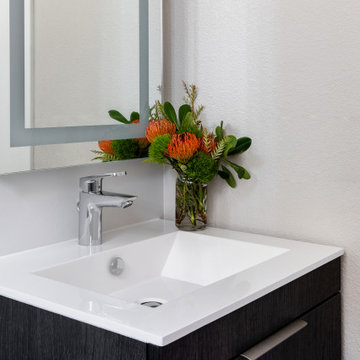
This downstairs bathroom serves as both a powder room and a pool bathroom for the clients. It’s a tight space that follows a typical tract-home layout.
The clients were remodeling their dated kitchen, carrying the wood-look, plank tile throughout the lower level of their home, so it made sense to update this bathroom at the same time. They are from Europe and desired a chic, clean, contemporary, look that was cohesive with the kitchen and family room remodel. They wanted it to feel bright and open, and above all, easy to clean.
We removed the shower dam and essentially created a wet room, running the dark floor tile into the shower towards a linear drain at the back of the room. The side walls of the shower are a large, matte, white tile bordered by a chrome Schluter trim. The same tile was used as a baseboard to protect the walls from splashes from pool visitors and shower users.
The focal point on the back wall is a large format tile, installed to showcase its horizontal ombre striations. The colors are muted tones of white, taupe, and brown; tying together the crisp white tile of the side walls of the shower and the dark color of the floor and vanity.
The room is quite small, so we installed a simple glass partition between the shower head and the toilet from floor to ceiling, to allow light to flow through the room. The contemporary, dark, wood vanity floats on the wall to further enhance the spacious, open feeling.
As the vanity is only 24” wide, a mirror with integrated lighting was selected to maintain the clean, simple look above. The fixtures have sleek, angular, contemporary lines to echo the crisp linear themes in the space. Their chrome finish adds some sparkle to the room.
The result is a bright, calm, sophisticated, modern space that is highly functional, easy to maintain and harmonious with the other remodeled areas of the home.
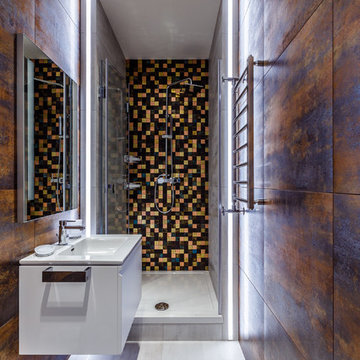
Михаил Чекалов
Réalisation d'une petite salle de bain longue et étroite design avec un placard à porte plane, des portes de placard blanches, un carrelage marron, un lavabo intégré, un sol gris et une cabine de douche à porte coulissante.
Réalisation d'une petite salle de bain longue et étroite design avec un placard à porte plane, des portes de placard blanches, un carrelage marron, un lavabo intégré, un sol gris et une cabine de douche à porte coulissante.
Idées déco de salles de bain avec un carrelage marron et un lavabo intégré
6
