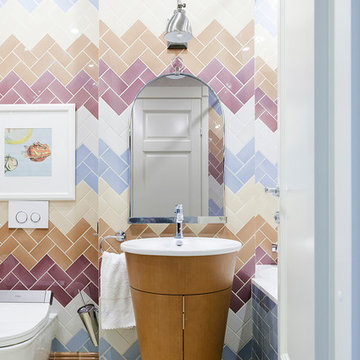Idées déco de salles de bain avec un carrelage marron et un lavabo intégré
Trier par :
Budget
Trier par:Populaires du jour
21 - 40 sur 2 005 photos
1 sur 3
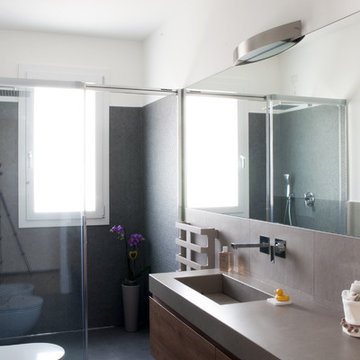
Idée de décoration pour une salle d'eau design de taille moyenne avec une douche à l'italienne, WC séparés, un carrelage marron, des carreaux de porcelaine, un mur marron, un sol en carrelage de porcelaine, un lavabo intégré, un sol gris, une cabine de douche à porte coulissante et un plan de toilette marron.
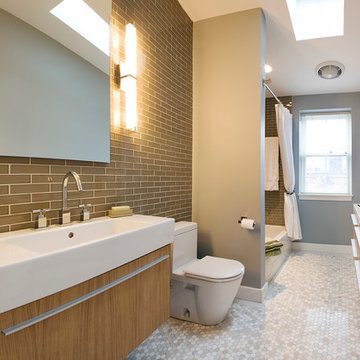
We updated this "80s-era" bath in its' existing layout. The glossy caramel-colored glass tile and Duravit fixtures brought it into a new contemporary style. The floor material is a beautiful hexagon-marble mosaic combining Calacatta Gold, Cararra, and Thassos. The wall-mounted, floating cabinetry makes the long, rectangular space feel larger.
Warren Patterson Photography

Primary Bathroom (Interior Design by Studio D)
Idées déco pour une salle de bain contemporaine en bois de taille moyenne avec WC à poser, un carrelage marron, du carrelage en marbre, un mur multicolore, un sol en marbre, un lavabo intégré, un plan de toilette en marbre, un sol multicolore et un plan de toilette noir.
Idées déco pour une salle de bain contemporaine en bois de taille moyenne avec WC à poser, un carrelage marron, du carrelage en marbre, un mur multicolore, un sol en marbre, un lavabo intégré, un plan de toilette en marbre, un sol multicolore et un plan de toilette noir.
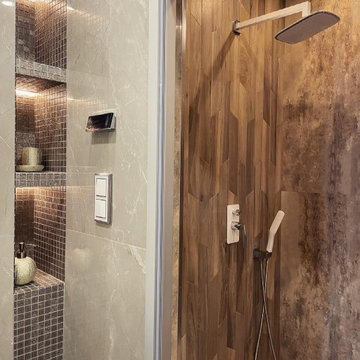
В этом санузле реализована душевая с функцией хаммама. Задача оказалась не такой уж тяжелой) Всем любителям попарится, рекомендую !!!
Cette image montre une salle de bain design en bois brun de taille moyenne avec un placard à porte plane, un espace douche bain, un carrelage marron, des carreaux de porcelaine, un mur marron, un sol en carrelage de porcelaine, hammam, un lavabo intégré, un sol gris, une cabine de douche à porte battante et meuble simple vasque.
Cette image montre une salle de bain design en bois brun de taille moyenne avec un placard à porte plane, un espace douche bain, un carrelage marron, des carreaux de porcelaine, un mur marron, un sol en carrelage de porcelaine, hammam, un lavabo intégré, un sol gris, une cabine de douche à porte battante et meuble simple vasque.
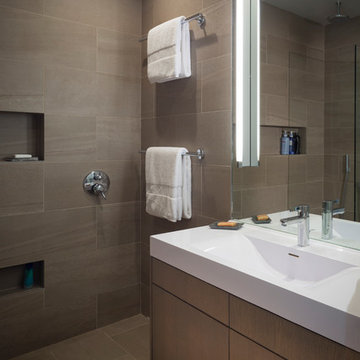
The remodeling of the kitchen and bathroom forms the core of this interior renovation.
The existing peninsula design and cabinetry broke up the ‘great room’ and stood the kitchen as a distinct element within the room. Our design strategy operates more on a principle of integration. As such, we created a galley condition with a spine of cabinetry and appliances that anchors to the long wall of the room. The feature design element is the solid Caesarstone backsplash which appears to be carved from the wall itself.
The particular challenge in the windowless bathroom was how to create an inviting, expanded sense of depth without a resulting cave-like feel. Removal of a half wall, soffit and tub unified the space overall. We reinforced the unification with the deployment of a single large format tile spec. Smaller details such as touch latch cabinetry hardware and flush conditions between tile, wall and mirror further the principle that simpler is bigger, deeper and more inviting.
We were also charged with elevating what was a pedestrian 1990’s townhouse to something more sophisticated and engaging. Our approach was to first remove builder grade detailing around windows and railings. Then, we introduced simplified profiles and glass guardrails that would extend a consistency established in the new kitchen and bathroom designs.
photo by Scott Hargis

After remodeling their Kitchen last year, we were honored by a request to remodel this cute and tiny little.
guest bathroom.
Wood looking tile gave the natural serenity of a spa and dark floor tile finished the look with a mid-century modern / Asian touch.
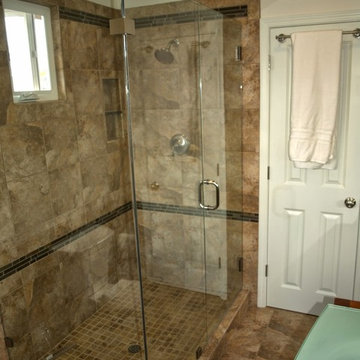
Idée de décoration pour une salle d'eau tradition de taille moyenne avec une douche d'angle, un carrelage marron, des carreaux de porcelaine, un mur blanc, un sol en carrelage de porcelaine, un lavabo intégré, un plan de toilette en verre, un sol marron, une cabine de douche à porte battante, un plan de toilette vert et WC séparés.
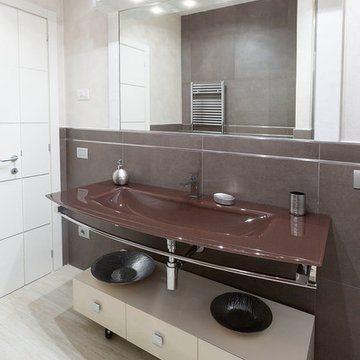
Marco Guarducci
Cette image montre une salle de bain design avec un placard à porte plane, des portes de placard beiges, un carrelage marron et un lavabo intégré.
Cette image montre une salle de bain design avec un placard à porte plane, des portes de placard beiges, un carrelage marron et un lavabo intégré.
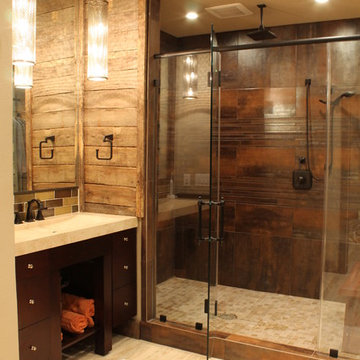
Réalisation d'une douche en alcôve chalet en bois foncé avec un lavabo intégré, un placard à porte plane, un carrelage marron et un mur marron.
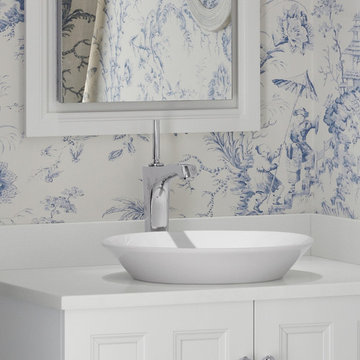
Drawing inspiration from the rich, ornate detail of colonial American architecture, the formal design of this bathroom is punctuated by cozy details like the ample window seat.

Cette image montre une salle de bain principale minimaliste de taille moyenne avec un placard à porte shaker, des portes de placard marrons, une baignoire indépendante, une douche double, un carrelage marron, un carrelage imitation parquet, un mur blanc, un sol en carrelage de céramique, un lavabo intégré, un plan de toilette en quartz modifié, un sol blanc, une cabine de douche à porte battante, un plan de toilette beige, meuble double vasque et meuble-lavabo encastré.
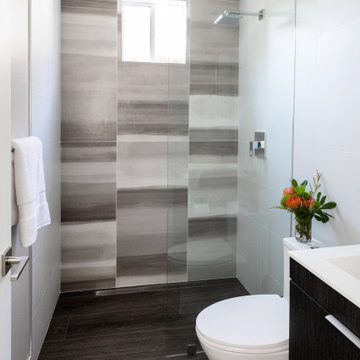
This downstairs bathroom serves as both a powder room and a pool bathroom for the clients. It’s a tight space that follows a typical tract-home layout.
The clients were remodeling their dated kitchen, carrying the wood-look, plank tile throughout the lower level of their home, so it made sense to update this bathroom at the same time. They are from Europe and desired a chic, clean, contemporary, look that was cohesive with the kitchen and family room remodel. They wanted it to feel bright and open, and above all, easy to clean.
We removed the shower dam and essentially created a wet room, running the dark floor tile into the shower towards a linear drain at the back of the room. The side walls of the shower are a large, matte, white tile bordered by a chrome Schluter trim. The same tile was used as a baseboard to protect the walls from splashes from pool visitors and shower users.
The focal point on the back wall is a large format tile, installed to showcase its horizontal ombre striations. The colors are muted tones of white, taupe, and brown; tying together the crisp white tile of the side walls of the shower and the dark color of the floor and vanity.
The room is quite small, so we installed a simple glass partition between the shower head and the toilet from floor to ceiling, to allow light to flow through the room. The contemporary, dark, wood vanity floats on the wall to further enhance the spacious, open feeling.
As the vanity is only 24” wide, a mirror with integrated lighting was selected to maintain the clean, simple look above. The fixtures have sleek, angular, contemporary lines to echo the crisp linear themes in the space. Their chrome finish adds some sparkle to the room.
The result is a bright, calm, sophisticated, modern space that is highly functional, easy to maintain and harmonious with the other remodeled areas of the home.
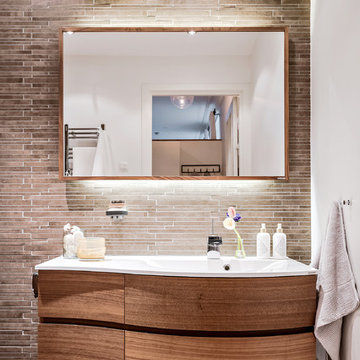
Bjurfors.se/SE360
Aménagement d'une salle de bain contemporaine en bois brun avec un placard à porte plane, un carrelage marron, des carreaux en allumettes, un mur blanc, un lavabo intégré et un sol marron.
Aménagement d'une salle de bain contemporaine en bois brun avec un placard à porte plane, un carrelage marron, des carreaux en allumettes, un mur blanc, un lavabo intégré et un sol marron.
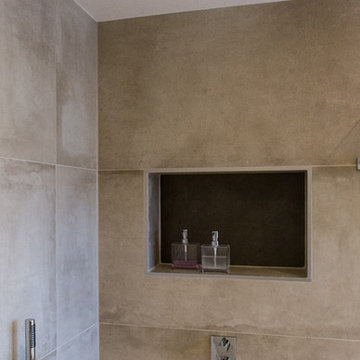
Foto: Frank Rohr
Cette image montre une grande salle de bain principale design avec un placard à porte plane, des portes de placard blanches, une baignoire indépendante, une douche à l'italienne, WC séparés, un carrelage marron, un carrelage de pierre, un mur marron, un lavabo intégré, un plan de toilette en surface solide, un sol marron et aucune cabine.
Cette image montre une grande salle de bain principale design avec un placard à porte plane, des portes de placard blanches, une baignoire indépendante, une douche à l'italienne, WC séparés, un carrelage marron, un carrelage de pierre, un mur marron, un lavabo intégré, un plan de toilette en surface solide, un sol marron et aucune cabine.

This master bath is characterized by a harmonious marriage of materials, where the warmth of wood grain tiles on the walls complements the cool elegance of the porcelain floor tile. The bathroom's design articulates a clean, modern aesthetic punctuated by high-end finishes and a cohesive color palette
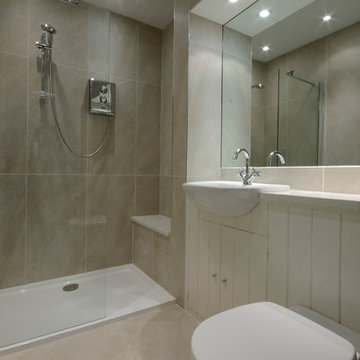
Cian Mcintyre
Cette photo montre une salle d'eau nature en bois clair de taille moyenne avec un lavabo intégré, un placard en trompe-l'oeil, un plan de toilette en carrelage, une douche double, WC suspendus, un carrelage marron, des carreaux de porcelaine, un mur marron et un sol en carrelage de porcelaine.
Cette photo montre une salle d'eau nature en bois clair de taille moyenne avec un lavabo intégré, un placard en trompe-l'oeil, un plan de toilette en carrelage, une douche double, WC suspendus, un carrelage marron, des carreaux de porcelaine, un mur marron et un sol en carrelage de porcelaine.
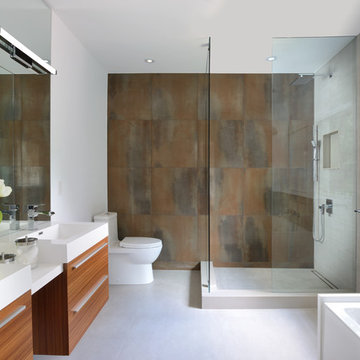
Idée de décoration pour une douche en alcôve principale design en bois brun de taille moyenne avec un placard à porte plane, un carrelage marron, un mur blanc, un sol blanc, aucune cabine, une baignoire indépendante, WC séparés, sol en béton ciré et un lavabo intégré.

Idée de décoration pour une salle d'eau chalet en bois foncé de taille moyenne avec un placard sans porte, une baignoire en alcôve, un combiné douche/baignoire, WC à poser, un carrelage marron, un carrelage gris, du carrelage en ardoise, un mur beige, un sol en ardoise, un lavabo intégré, un plan de toilette en onyx, un sol marron et une cabine de douche avec un rideau.
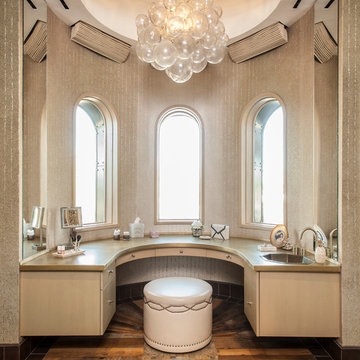
Mark Boislcair
Réalisation d'une très grande salle de bain principale minimaliste en bois clair avec un lavabo intégré, un placard en trompe-l'oeil, un plan de toilette en zinc, une baignoire indépendante, WC à poser, un carrelage marron, des carreaux de céramique, un mur beige et un sol en carrelage de céramique.
Réalisation d'une très grande salle de bain principale minimaliste en bois clair avec un lavabo intégré, un placard en trompe-l'oeil, un plan de toilette en zinc, une baignoire indépendante, WC à poser, un carrelage marron, des carreaux de céramique, un mur beige et un sol en carrelage de céramique.
Idées déco de salles de bain avec un carrelage marron et un lavabo intégré
2
