Idées déco de salles de bain avec un carrelage marron et un mur bleu
Trier par :
Budget
Trier par:Populaires du jour
1 - 20 sur 1 240 photos
1 sur 3
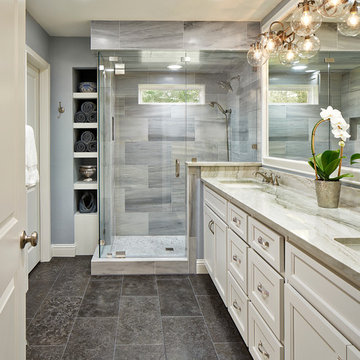
Cette photo montre une salle de bain principale chic avec un placard avec porte à panneau encastré, des portes de placard blanches, une douche d'angle, un carrelage marron, un carrelage gris, un mur bleu, un lavabo encastré et une cabine de douche à porte battante.
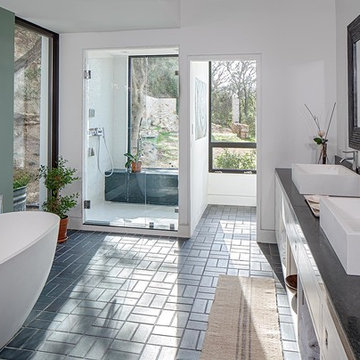
Inspiration pour une grande salle de bain principale minimaliste avec une baignoire indépendante, une douche à l'italienne, un carrelage marron, des carreaux de céramique et un mur bleu.

Cette photo montre une petite salle de bain principale montagne avec un placard avec porte à panneau encastré, une douche ouverte, WC suspendus, un carrelage marron, des carreaux de céramique, un mur bleu, un sol en terrazzo, un lavabo posé, un plan de toilette en terrazzo, une cabine de douche à porte battante, un plan de toilette gris, meuble simple vasque et meuble-lavabo encastré.

This bath was created as part of a larger addition project, for a client's disabled son. The 5 ft. X 7 ft. roll-in shower provides plenty of room for movement and is equipped with height-appropriate fixtures such as nozzles, a grab bar, and a convenient shower niche. The wheelchair-friendly shower also includes a flat floor which allows water to drain in the middle and makes entering and exiting the shower area easy and safe.
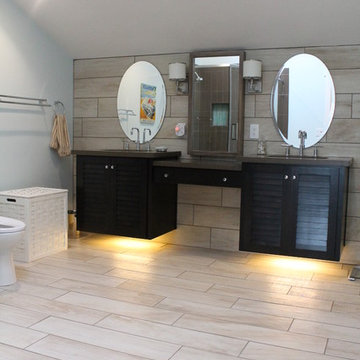
Cette image montre une salle de bain principale marine en bois foncé de taille moyenne avec un lavabo encastré, un plan de toilette en quartz modifié, une douche d'angle, WC séparés, un carrelage marron, des carreaux de porcelaine, un placard à porte persienne et un mur bleu.
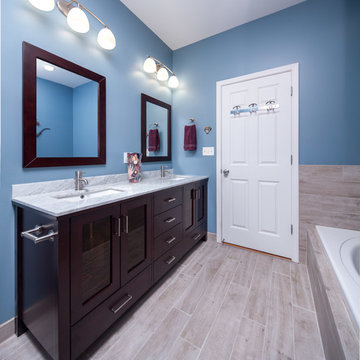
A bathroom upgrade that features new tiles surrounding the tub area and new baseboard tiles, fixtures, two built-in tile shelves, and a custom subway-style glass niche in the shower.
For the rest of the bathroom, faux wood plank tiles floors, a dark wooden Wyndham vanity with marble countertops and chrome faucets was installed along with two matching mirrors.
Project designed by Skokie renovation firm, Chi Renovation & Design. They serve the Chicagoland area, and it's surrounding suburbs, with an emphasis on the North Side and North Shore. You'll find their work from the Loop through Lincoln Park, Skokie, Evanston, Wilmette, and all of the way up to Lake Forest.
For more about Chi Renovation & Design, click here: https://www.chirenovation.com/
To learn more about this project, click here: https://www.chirenovation.com/galleries/bathrooms/

Aménagement d'une salle de bain principale contemporaine en bois brun de taille moyenne avec un lavabo encastré, un placard à porte shaker, un plan de toilette en marbre, une douche double, WC séparés, un carrelage marron, des carreaux de porcelaine, un mur bleu et un sol en marbre.
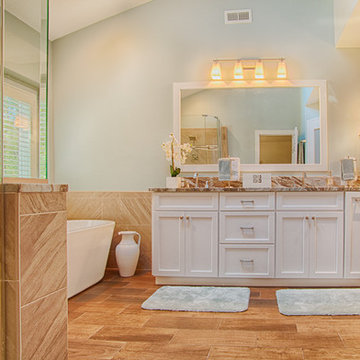
Aménagement d'une grande salle de bain principale contemporaine avec un lavabo encastré, un placard à porte plane, un plan de toilette en granite, une baignoire indépendante, une douche d'angle, WC séparés, un carrelage marron, des carreaux de porcelaine, un mur bleu, un sol en carrelage de porcelaine et des portes de placard blanches.
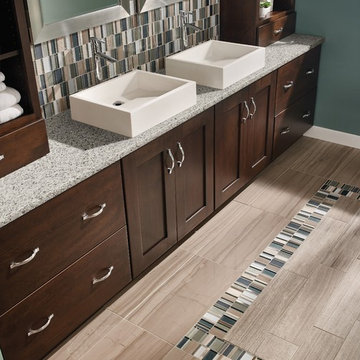
Aménagement d'une salle de bain principale classique en bois foncé de taille moyenne avec un placard à porte shaker, un carrelage beige, un carrelage bleu, un carrelage marron, un carrelage gris, des carreaux en allumettes, un mur bleu, un sol en carrelage de porcelaine, une vasque, un plan de toilette en stratifié et un sol marron.

Last, but not least, we created a master bath oasis for this amazing family to relax in... look at that flooring! The space had an angular shape, so we made the most of the area by creating a spacious walk-in shower with bench seat. The freestanding soaking tub is a focal point and provides hours of relaxation after a long day. The double sink vanity and full wall mirror round out the room and make husband and wife getting ready a breeze.
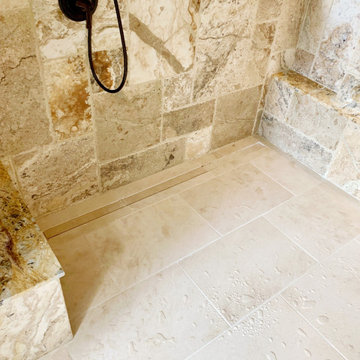
Réalisation d'une grande salle de bain principale marine avec une baignoire indépendante, une douche double, un carrelage bleu, un carrelage marron, un carrelage multicolore, un carrelage de pierre, un mur bleu, un sol en carrelage de porcelaine, un sol marron et aucune cabine.
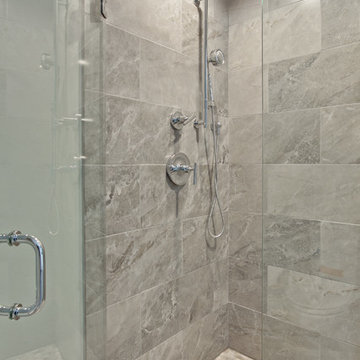
Aménagement d'une douche en alcôve principale classique de taille moyenne avec un placard à porte shaker, des portes de placard blanches, une baignoire indépendante, WC à poser, un carrelage beige, un carrelage marron, des carreaux de porcelaine, un mur bleu, un sol en carrelage de porcelaine, un lavabo encastré et un plan de toilette en marbre.
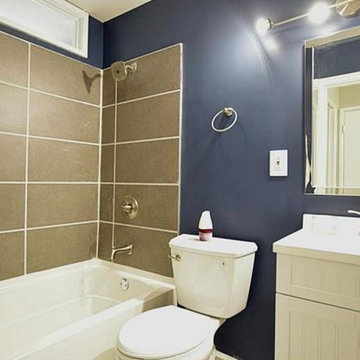
Réalisation d'une grande salle de bain principale tradition avec un placard à porte shaker, des portes de placard blanches, une baignoire en alcôve, un combiné douche/baignoire, WC séparés, un carrelage marron, des carreaux de céramique, un mur bleu, un lavabo intégré, une cabine de douche avec un rideau, un plan de toilette blanc, meuble simple vasque et meuble-lavabo sur pied.
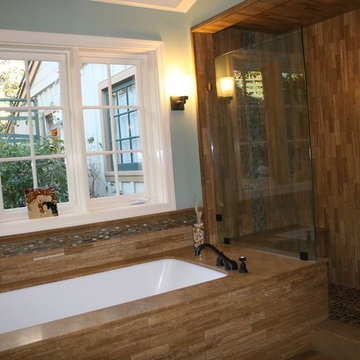
Asian style bathroom with walk in shower, slab tub deck with skirt and splash.
2" X 8" Vein Cut Noche Travertine with Glass Liner.
Versailles pattern flooring, pebble stone shower pan, slab counter with vessel sinks. Grohe plumbing fixtures.
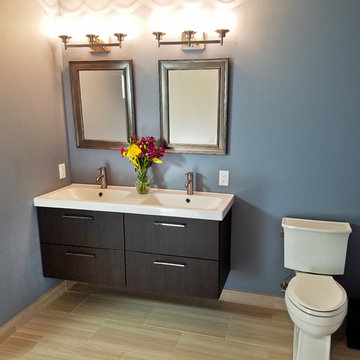
Cette photo montre une petite salle de bain principale tendance en bois foncé avec un placard à porte plane, une baignoire en alcôve, un combiné douche/baignoire, WC séparés, un carrelage marron, des carreaux de porcelaine, un mur bleu, un sol en carrelage de porcelaine, un lavabo intégré et un plan de toilette en surface solide.
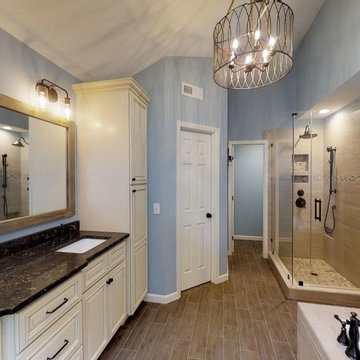
Updated master bath includes a new drop in whirlpool for our client who loves her nightly baths! Lots of vanity storage with his and hers matching linen towers. A special foot niche for shaving was added in the shower along with new fixtures including a hand shower on a sliding bar.
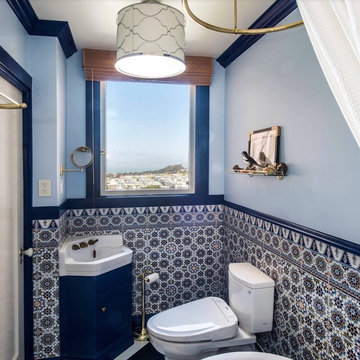
Encaustic tiles are great way to bring some color and pattern into your space.
Idée de décoration pour une salle de bain méditerranéenne avec un sol en carrelage de porcelaine, un sol noir, des portes de placard bleues, un carrelage marron, des carreaux de porcelaine, un mur bleu et un plan de toilette blanc.
Idée de décoration pour une salle de bain méditerranéenne avec un sol en carrelage de porcelaine, un sol noir, des portes de placard bleues, un carrelage marron, des carreaux de porcelaine, un mur bleu et un plan de toilette blanc.
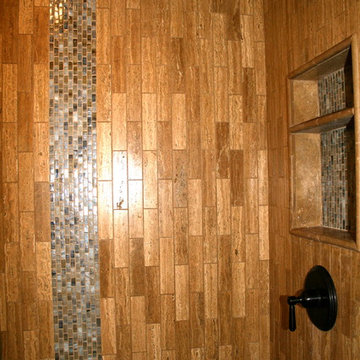
Asian style bathroom with walk in shower, slab tub deck with skirt and splash.
2" X 8" Vein Cut Noche Travertine with Glass Liner.
Versailles pattern flooring, pebble stone shower pan, slab counter with vessel sinks. Grohe plumbing fixtures.
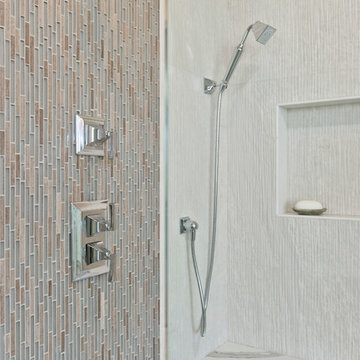
"The home remodeling process, from concept to a finished product, can be a long and stressful time for many couples. An endless number of questions always come to mind and timely decisions must be made if a successful project is desired. This is why we picked Taylor Pro Design and the reason we are so happy with the finished product! Kerry clearly explained what could and couldn’t be done from a design standpoint and the cost implications of the various options we were considering. In terms of the end product we couldn’t be happier. The attention to detail by his contractors is superb and Kerry’s willingness to make sure we were completely satisfied with everything is genuine and trustworthy. We would recommend Kerry Pro Design to anyone."
~ Julie S, Client
Designer: Kerry Taylor
Photos by: Jon Upson
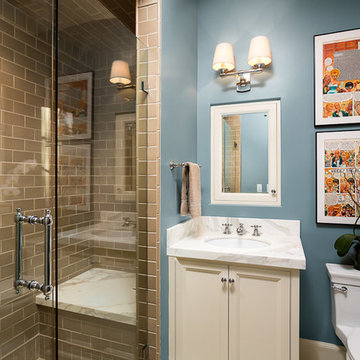
Clark Dugger
Exemple d'une salle de bain tendance avec un placard avec porte à panneau encastré, des portes de placard beiges, WC à poser, un carrelage marron, un carrelage métro, un mur bleu, un lavabo encastré, un plan de toilette en marbre et une cabine de douche à porte battante.
Exemple d'une salle de bain tendance avec un placard avec porte à panneau encastré, des portes de placard beiges, WC à poser, un carrelage marron, un carrelage métro, un mur bleu, un lavabo encastré, un plan de toilette en marbre et une cabine de douche à porte battante.
Idées déco de salles de bain avec un carrelage marron et un mur bleu
1