Idées déco de salles de bain avec un carrelage marron et un mur bleu
Trier par :
Budget
Trier par:Populaires du jour
101 - 120 sur 1 240 photos
1 sur 3
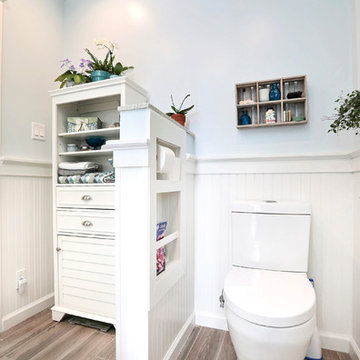
Needing a tranquil getaway? This bathroom is just that - with matte glass mosaics in the best beachy blue tones, fresh white cabinetry, wood plank tile, flat pebble tile for the shower floor, and amazing amenities including heated floors, a heated towel rack and natural light galore, why would you ever leave? What’s a great master bath without plenty of storage? In addition to the great cabinets, we have handy niches everywhere you could possibly need one, and with all of these great details, could you even tell that this bathroom is fully accessible? That’s right, we’ve got a barrier free shower, grab bars, and plenty of floor space to maneuver, around it all!
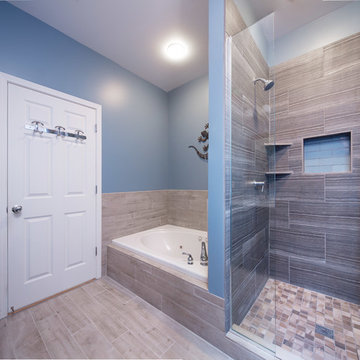
A bathroom upgrade that features new tiles surrounding the tub area and new baseboard tiles, fixtures, two built-in tile shelves, and a custom subway-style glass niche in the shower.
For the rest of the bathroom, faux wood plank tiles floors, a dark wooden Wyndham vanity with marble countertops and chrome faucets was installed along with two matching mirrors.
Project designed by Skokie renovation firm, Chi Renovation & Design. They serve the Chicagoland area, and it's surrounding suburbs, with an emphasis on the North Side and North Shore. You'll find their work from the Loop through Lincoln Park, Skokie, Evanston, Wilmette, and all of the way up to Lake Forest.
For more about Chi Renovation & Design, click here: https://www.chirenovation.com/
To learn more about this project, click here: https://www.chirenovation.com/galleries/bathrooms/
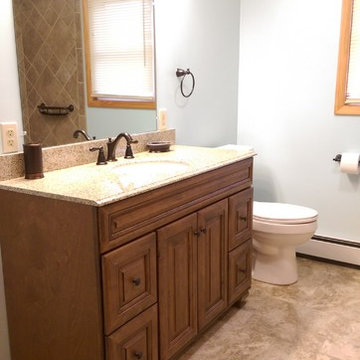
Enlarging and updating a very dated space with a natural rustic color pallet to compliment the rest of the home's interior. A custom tile tub surround adds depth and pattern to the space without being too overwhelming, accented with Oil Rubbed Bronze fixtures.
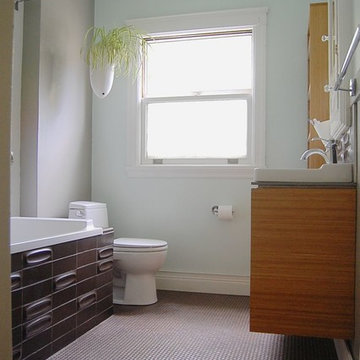
Renovation of a 1920's bathroom.
Project location: San Mateo, Bay Area California
Design and photo by Re:modern Design
Exemple d'une petite salle de bain éclectique en bois brun avec un placard à porte plane, une baignoire posée, un combiné douche/baignoire, WC à poser, un carrelage marron, des carreaux de céramique, un mur bleu, un sol en carrelage de terre cuite, un lavabo posé, un sol marron, aucune cabine, un plan de toilette gris, une niche et meuble simple vasque.
Exemple d'une petite salle de bain éclectique en bois brun avec un placard à porte plane, une baignoire posée, un combiné douche/baignoire, WC à poser, un carrelage marron, des carreaux de céramique, un mur bleu, un sol en carrelage de terre cuite, un lavabo posé, un sol marron, aucune cabine, un plan de toilette gris, une niche et meuble simple vasque.
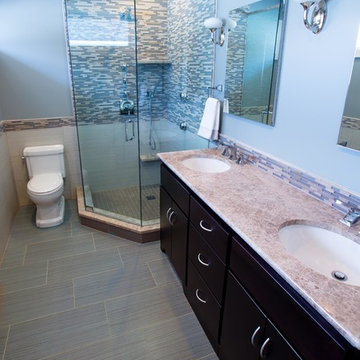
Stone and glass tile mosaic in frameless shower. Tile wainscot with mosaic accent band and backsplash. Stand alone shower, black cabinets, marble countertop, double vanity, white/stainless steel lighting
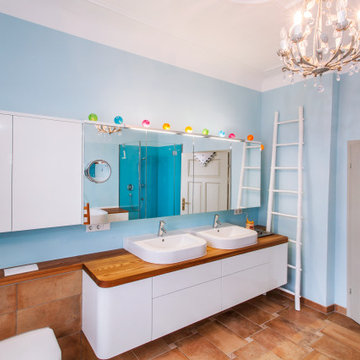
Réalisation d'une salle de bain champêtre de taille moyenne avec des portes de placard blanches, WC suspendus, un carrelage marron, un mur bleu, tomettes au sol, un plan de toilette en bois, un sol marron, un plan de toilette marron, un placard à porte plane, une baignoire en alcôve, une douche d'angle, un lavabo posé et une cabine de douche à porte battante.
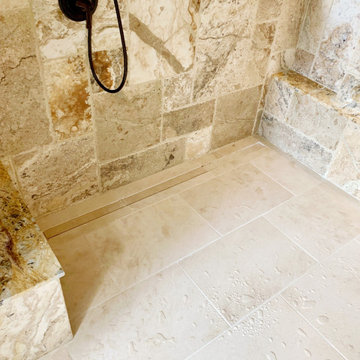
Réalisation d'une grande salle de bain principale marine avec une baignoire indépendante, une douche double, un carrelage bleu, un carrelage marron, un carrelage multicolore, un carrelage de pierre, un mur bleu, un sol en carrelage de porcelaine, un sol marron et aucune cabine.
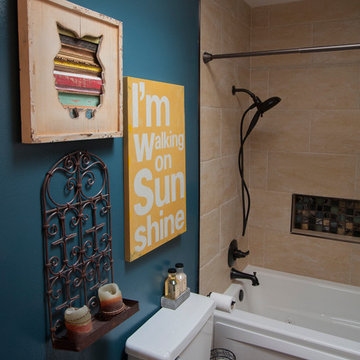
Arnona Oren
Exemple d'une petite salle de bain éclectique pour enfant avec un lavabo encastré, un placard en trompe-l'oeil, des portes de placard beiges, un plan de toilette en marbre, un bain bouillonnant, WC à poser, un carrelage marron, des carreaux de céramique, un mur bleu et un sol en carrelage de céramique.
Exemple d'une petite salle de bain éclectique pour enfant avec un lavabo encastré, un placard en trompe-l'oeil, des portes de placard beiges, un plan de toilette en marbre, un bain bouillonnant, WC à poser, un carrelage marron, des carreaux de céramique, un mur bleu et un sol en carrelage de céramique.
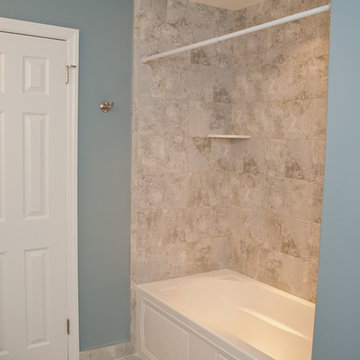
four fixture hall bathroom makeover remodel
Cette image montre une salle d'eau traditionnelle de taille moyenne avec un placard à porte shaker, des portes de placard blanches, WC à poser, un carrelage beige, un carrelage marron, un carrelage de pierre, un mur bleu, un sol en ardoise, un lavabo encastré et un plan de toilette en stéatite.
Cette image montre une salle d'eau traditionnelle de taille moyenne avec un placard à porte shaker, des portes de placard blanches, WC à poser, un carrelage beige, un carrelage marron, un carrelage de pierre, un mur bleu, un sol en ardoise, un lavabo encastré et un plan de toilette en stéatite.
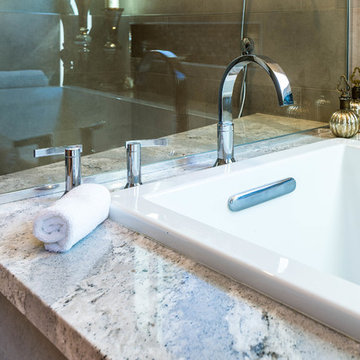
Chrome fixtures were used throughout the space lending a modern feel, but also adding to the glamour of the space with the reflective surface chrome provides.
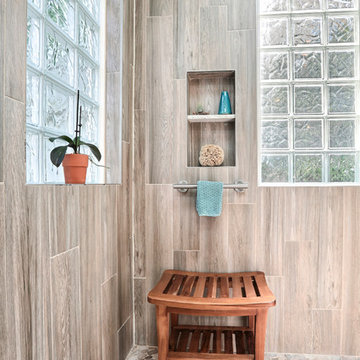
Needing a tranquil getaway? This bathroom is just that - with matte glass mosaics in the best beachy blue tones, fresh white cabinetry, wood plank tile, flat pebble tile for the shower floor, and amazing amenities including heated floors, a heated towel rack and natural light galore, why would you ever leave? What’s a great master bath without plenty of storage? In addition to the great cabinets, we have handy niches everywhere you could possibly need one, and with all of these great details, could you even tell that this bathroom is fully accessible? That’s right, we’ve got a barrier free shower, grab bars, and plenty of floor space to maneuver, around it all!
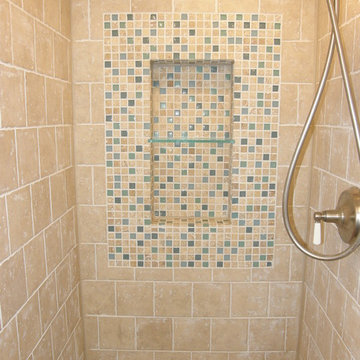
Idée de décoration pour une petite douche en alcôve principale tradition avec une baignoire en alcôve, un carrelage marron, du carrelage en travertin, un mur bleu, un lavabo de ferme et un sol beige.
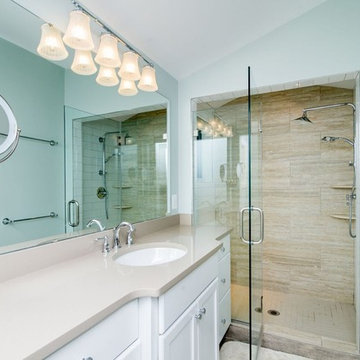
Réalisation d'une grande salle d'eau vintage avec un placard avec porte à panneau encastré, des portes de placard blanches, une douche à l'italienne, WC séparés, un carrelage beige, un carrelage marron, des carreaux de porcelaine, un mur bleu, un lavabo encastré et un plan de toilette en surface solide.
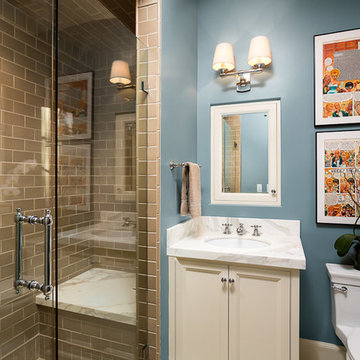
Clark Dugger
Exemple d'une salle de bain tendance avec un placard avec porte à panneau encastré, des portes de placard beiges, WC à poser, un carrelage marron, un carrelage métro, un mur bleu, un lavabo encastré, un plan de toilette en marbre et une cabine de douche à porte battante.
Exemple d'une salle de bain tendance avec un placard avec porte à panneau encastré, des portes de placard beiges, WC à poser, un carrelage marron, un carrelage métro, un mur bleu, un lavabo encastré, un plan de toilette en marbre et une cabine de douche à porte battante.
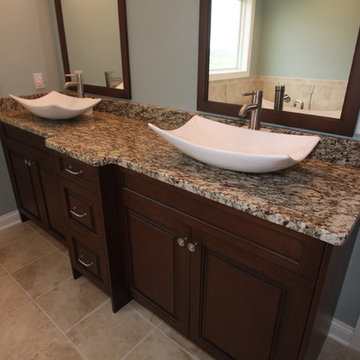
Réalisation d'une grande salle de bain principale craftsman en bois foncé avec une vasque, un placard avec porte à panneau surélevé, un plan de toilette en granite, une baignoire posée, une douche double, WC séparés, un carrelage marron, des carreaux de porcelaine, un sol en carrelage de porcelaine et un mur bleu.
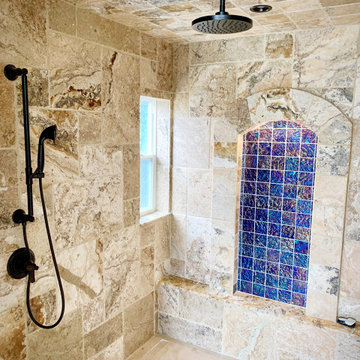
Exemple d'une grande salle de bain principale bord de mer avec une baignoire indépendante, une douche double, un carrelage bleu, un carrelage marron, un carrelage multicolore, un carrelage de pierre, un mur bleu, un sol en carrelage de porcelaine, un sol marron et aucune cabine.
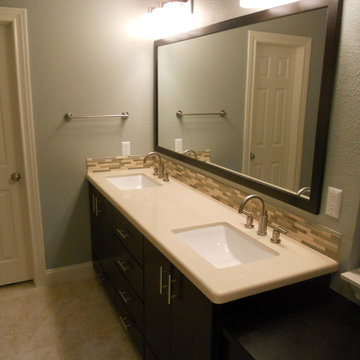
Photos by Blue Diamond Remodeling
Inspiration pour une salle de bain principale traditionnelle de taille moyenne avec un placard à porte plane, des portes de placard marrons, un carrelage beige, un carrelage bleu, un carrelage marron, des carreaux en allumettes, un mur bleu, un sol en travertin, un lavabo encastré, un plan de toilette en surface solide et un sol beige.
Inspiration pour une salle de bain principale traditionnelle de taille moyenne avec un placard à porte plane, des portes de placard marrons, un carrelage beige, un carrelage bleu, un carrelage marron, des carreaux en allumettes, un mur bleu, un sol en travertin, un lavabo encastré, un plan de toilette en surface solide et un sol beige.
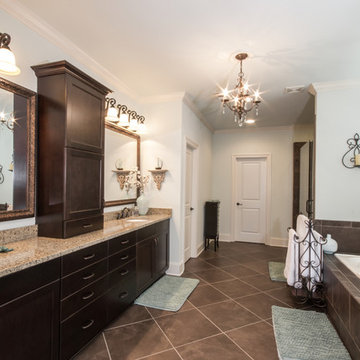
Cette photo montre une grande douche en alcôve principale chic en bois foncé avec un lavabo encastré, un placard à porte shaker, un plan de toilette en granite, une baignoire posée, WC à poser, un carrelage marron, des carreaux de porcelaine, un mur bleu et un sol en carrelage de porcelaine.
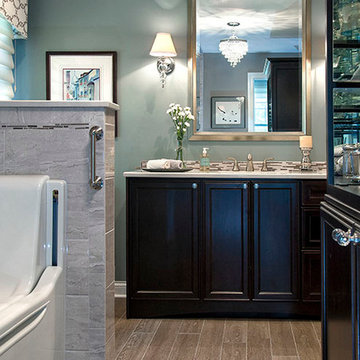
This bathroom was designed for Aging in Place with a touch of glamour. The side of the tub drops down for easy access onto the incorporated seat. The shower has inconspicuous grab bars. Beautiful armoire adds storage and more lighting. A spa like retreat with safety in mind.
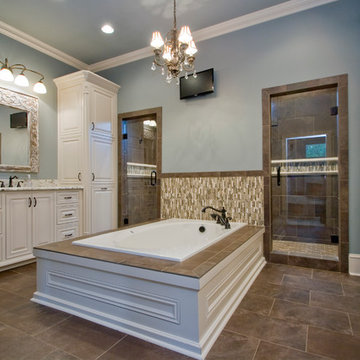
Idée de décoration pour une grande salle de bain principale chalet avec un placard avec porte à panneau surélevé, des portes de placard blanches, une douche double, un mur bleu, un lavabo encastré, un plan de toilette en granite, une baignoire posée, un carrelage beige, un carrelage marron, des carreaux en allumettes, un sol en ardoise, un sol marron et une cabine de douche à porte battante.
Idées déco de salles de bain avec un carrelage marron et un mur bleu
6