Idées déco de salles de bain avec un carrelage marron et un plan de toilette en bois
Trier par :
Budget
Trier par:Populaires du jour
61 - 80 sur 1 062 photos
1 sur 3
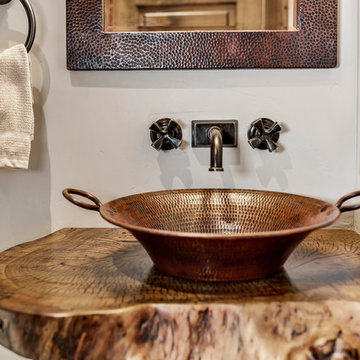
Brad Scott Photography
Idées déco pour une petite salle d'eau montagne avec un placard sans porte, des portes de placard marrons, une douche à l'italienne, WC à poser, un carrelage marron, carrelage en métal, un mur gris, un sol en carrelage de porcelaine, une vasque, un plan de toilette en bois, un sol multicolore, aucune cabine et un plan de toilette marron.
Idées déco pour une petite salle d'eau montagne avec un placard sans porte, des portes de placard marrons, une douche à l'italienne, WC à poser, un carrelage marron, carrelage en métal, un mur gris, un sol en carrelage de porcelaine, une vasque, un plan de toilette en bois, un sol multicolore, aucune cabine et un plan de toilette marron.
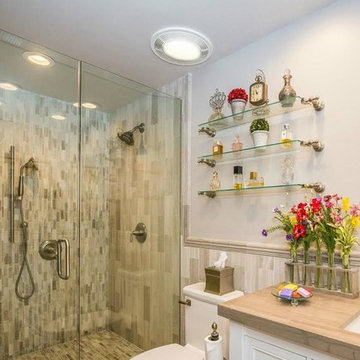
Réalisation d'une salle de bain tradition de taille moyenne avec un placard avec porte à panneau encastré, des portes de placard blanches, WC séparés, un carrelage beige, un carrelage marron, des carreaux de porcelaine, un mur blanc, un plan de toilette en bois et une cabine de douche à porte battante.
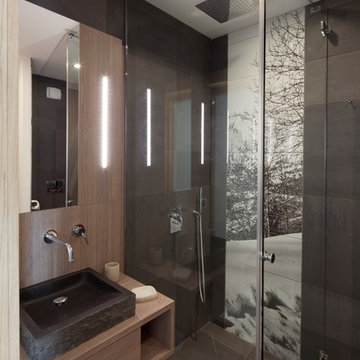
Cette image montre une petite salle d'eau chalet en bois brun avec une douche d'angle, un carrelage marron, un mur marron, un sol en bois brun, une vasque, un plan de toilette en bois et un plan de toilette marron.

This large bathroom is a modern luxury with stand alone bathtub and frameless glass shower.
Call GoodFellas Construction for a free estimate!
GoodFellasConstruction.com

Visit The Korina 14803 Como Circle or call 941 907.8131 for additional information.
3 bedrooms | 4.5 baths | 3 car garage | 4,536 SF
The Korina is John Cannon’s new model home that is inspired by a transitional West Indies style with a contemporary influence. From the cathedral ceilings with custom stained scissor beams in the great room with neighboring pristine white on white main kitchen and chef-grade prep kitchen beyond, to the luxurious spa-like dual master bathrooms, the aesthetics of this home are the epitome of timeless elegance. Every detail is geared toward creating an upscale retreat from the hectic pace of day-to-day life. A neutral backdrop and an abundance of natural light, paired with vibrant accents of yellow, blues, greens and mixed metals shine throughout the home.
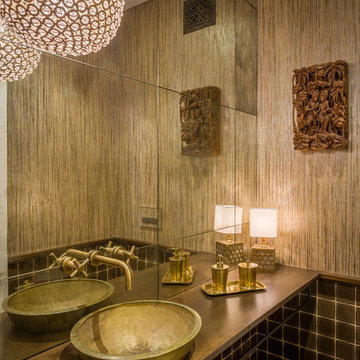
Powder bathroom. Ali Atri Photography
Cette photo montre une salle de bain éclectique de taille moyenne avec un carrelage marron, des carreaux de céramique, un mur marron, parquet foncé, une vasque et un plan de toilette en bois.
Cette photo montre une salle de bain éclectique de taille moyenne avec un carrelage marron, des carreaux de céramique, un mur marron, parquet foncé, une vasque et un plan de toilette en bois.
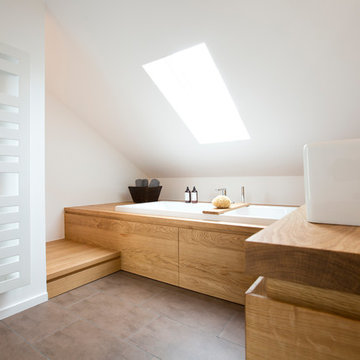
Fotos: http://www.nahdran.com/
Idées déco pour une salle de bain contemporaine en bois brun de taille moyenne avec une vasque, un placard à porte plane, un plan de toilette en bois, une baignoire posée, un carrelage marron, un mur blanc et WC séparés.
Idées déco pour une salle de bain contemporaine en bois brun de taille moyenne avec une vasque, un placard à porte plane, un plan de toilette en bois, une baignoire posée, un carrelage marron, un mur blanc et WC séparés.
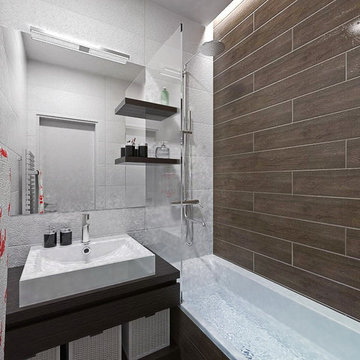
Idées déco pour une petite salle de bain moderne en bois foncé avec un lavabo posé, un placard sans porte, un plan de toilette en bois, une baignoire indépendante, un combiné douche/baignoire, un carrelage marron, des carreaux de céramique, un mur blanc et un sol en carrelage de céramique.
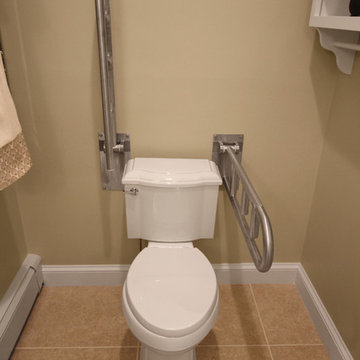
It’s no surprise these Hanover clients reached out to Cathy and Ed of Renovisions for design and build services as they wanted a local professional bath specialist to turn their plain builder-grade bath into a luxurious handicapped accessible master bath.
Renovisions had safety and universal design in mind while creating this customized two-person super shower and well-appointed master bath so their clients could escape to a special place to relax and energize their senses while also helping to conserve time and water as it is used simultaneously by them.
This completely water proofed spacious 4’x8’ walk-in curb-less shower with lineal drain system and larger format porcelain tiles was a must have for our senior client –with larger tiles there are less grout lines, easier to clean and easier to maneuver using a walker to enter and exit the master bath.
Renovisions collaborated with their clients to design a spa-like bath with several amenities and added conveniences with safety considerations. The bench seat that spans the width of the wall was a great addition to the shower. It’s a comfortable place to sit down and stretch out and also to keep warm as electric mesh warming materials were used along with a programmable thermostat to keep these homeowners toasty and cozy!
Careful attention to all of the details in this master suite created a peaceful and elegant environment that, simply put, feels divine. Adding details such as the warming towel rack, mosaic tiled shower niche, shiny polished chrome decorative safety grab bars that also serve as towel racks and a towel rack inside the shower area added a measure of style. A stately framed mirror over the pedestal sink matches the warm white painted finish of the linen storage cabinetry that provides functionality and good looks to this space. Pull-down safety grab bars on either side of the comfort height high-efficiency toilet was essential to keep safety as a top priority.
Water, water everywhere for this well deserving couple – multiple shower heads enhances the bathing experience for our client with mobility issues as 54 soft sprays from each wall jet provide a soothing and cleansing effect – a great choice because they do not require gripping and manipulating handles yet provide a sleek look with easy cleaning. The thermostatic valve maintains desired water temperature and volume controls allows the bather to utilize the adjustable hand-held shower on a slide-bar- an ideal fixture to shower and spray down shower area when done.
A beautiful, frameless clear glass enclosure maintains a clean, open look without taking away from the stunning and richly grained marble-look tiles and decorative elements inside the shower. In addition to its therapeutic value, this shower is truly a design focal point of the master bath with striking tile work, beautiful chrome fixtures including several safety grab bars adding aesthetic value as well as safety benefits.
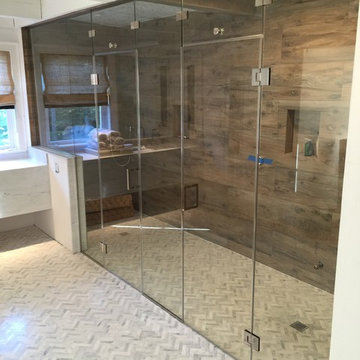
Aménagement d'une grande salle de bain principale moderne avec un placard à porte plane, des portes de placard grises, une baignoire indépendante, un espace douche bain, WC à poser, un carrelage marron, des carreaux de porcelaine, un mur blanc, un sol en marbre, un lavabo encastré, un plan de toilette en bois, un sol blanc et une cabine de douche à porte battante.

Horwitz Residence designed by Minarc
*The house is oriented so that all of the rooms can enjoy the outdoor living area which includes Pool, outdoor dinning / bbq and play court.
• The flooring used in this residence is by DuChateau Floors - Terra Collection in Zimbabwe. The modern dark colors of the collection match both contemporary & traditional interior design
• It’s orientation is thought out to maximize passive solar design and natural ventilations, with solar chimney escaping hot air during summer and heating cold air during winter eliminated the need for mechanical air handling.
• Simple Eco-conscious design that is focused on functionality and creating a healthy breathing family environment.
• The design elements are oriented to take optimum advantage of natural light and cross ventilation.
• Maximum use of natural light to cut down electrical cost.
• Interior/exterior courtyards allows for natural ventilation as do the master sliding window and living room sliders.
• Conscious effort in using only materials in their most organic form.
• Solar thermal radiant floor heating through-out the house
• Heated patio and fireplace for outdoor dining maximizes indoor/outdoor living. The entry living room has glass to both sides to further connect the indoors and outdoors.
• Floor and ceiling materials connected in an unobtrusive and whimsical manner to increase floor plan flow and space.
• Magnetic chalkboard sliders in the play area and paperboard sliders in the kids' rooms transform the house itself into a medium for children's artistic expression.
• Material contrasts (stone, steal, wood etc.) makes this modern home warm and family
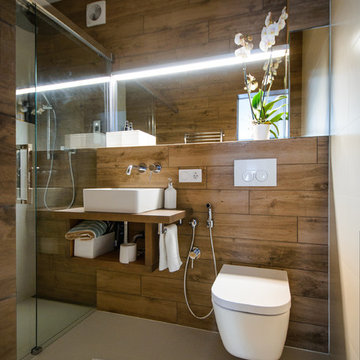
Photo by: Фотобюро Аси Розоновой © 2016 Houzz
Съемка для статьи: http://www.houzz.ru/ideabooks/76781340
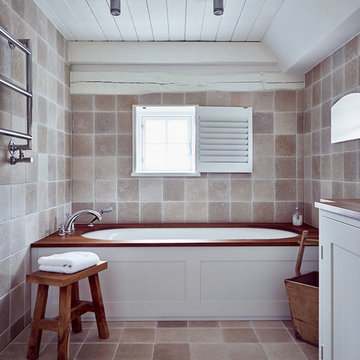
Cette image montre une petite salle de bain rustique avec une baignoire encastrée, un carrelage de pierre, un placard à porte shaker, des portes de placard blanches, un carrelage marron, un mur marron et un plan de toilette en bois.
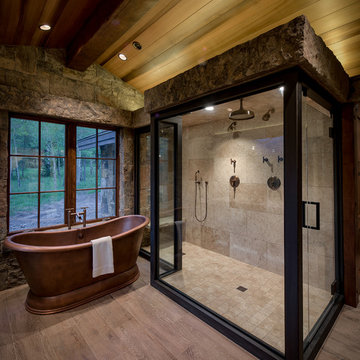
Cette photo montre une salle de bain principale montagne avec une baignoire indépendante, une douche double, un carrelage marron, des dalles de pierre, un mur beige, parquet clair, un plan de toilette en bois, un sol beige et une cabine de douche à porte battante.
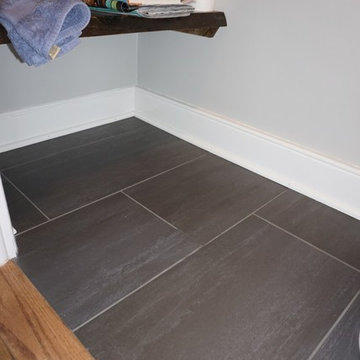
Inspiration pour une petite salle d'eau traditionnelle en bois brun avec un placard sans porte, WC séparés, un carrelage beige, un carrelage marron, des carreaux en allumettes, un mur gris, un sol en carrelage de céramique, un plan de toilette en bois, un lavabo suspendu et un sol marron.
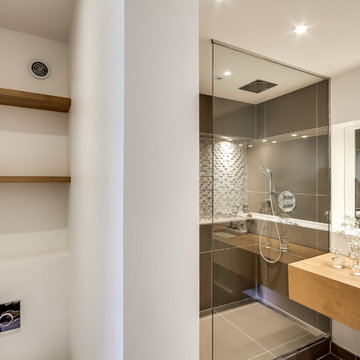
Photo : BCDF Studio
Exemple d'une salle d'eau grise et blanche scandinave en bois brun de taille moyenne avec un placard sans porte, une douche à l'italienne, WC suspendus, un carrelage marron, des carreaux de céramique, un mur blanc, un sol en carrelage de céramique, un lavabo encastré, un plan de toilette en bois, un sol gris, une cabine de douche à porte battante, un plan de toilette beige, meuble simple vasque et meuble-lavabo suspendu.
Exemple d'une salle d'eau grise et blanche scandinave en bois brun de taille moyenne avec un placard sans porte, une douche à l'italienne, WC suspendus, un carrelage marron, des carreaux de céramique, un mur blanc, un sol en carrelage de céramique, un lavabo encastré, un plan de toilette en bois, un sol gris, une cabine de douche à porte battante, un plan de toilette beige, meuble simple vasque et meuble-lavabo suspendu.
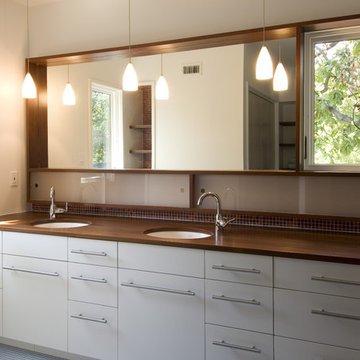
Photos by Casey Woods
Réalisation d'une salle de bain principale minimaliste de taille moyenne avec un plan de toilette en bois, un placard à porte plane, des portes de placard blanches, un carrelage bleu, un carrelage marron, mosaïque, un mur beige, un sol en carrelage de terre cuite, un lavabo encastré, un sol bleu et un plan de toilette marron.
Réalisation d'une salle de bain principale minimaliste de taille moyenne avec un plan de toilette en bois, un placard à porte plane, des portes de placard blanches, un carrelage bleu, un carrelage marron, mosaïque, un mur beige, un sol en carrelage de terre cuite, un lavabo encastré, un sol bleu et un plan de toilette marron.
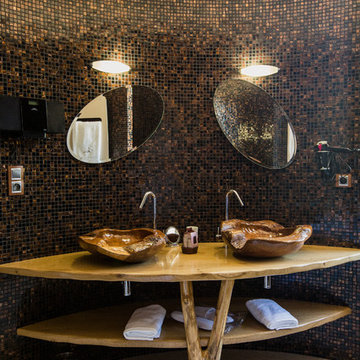
Photos : Raphaël Melka - www.raphaelmelka.com
Réalisation d'une grande salle d'eau ethnique en bois brun avec un placard sans porte, un carrelage marron, un carrelage noir, mosaïque, un sol en carrelage de céramique, une vasque et un plan de toilette en bois.
Réalisation d'une grande salle d'eau ethnique en bois brun avec un placard sans porte, un carrelage marron, un carrelage noir, mosaïque, un sol en carrelage de céramique, une vasque et un plan de toilette en bois.
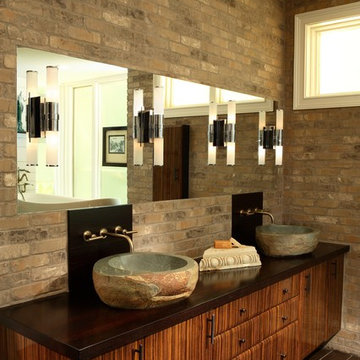
photos courtesy Chris Little Photography, Atlanta, GA
Idées déco pour une grande salle de bain principale contemporaine en bois brun avec une vasque, un placard à porte plane, un plan de toilette en bois, une baignoire indépendante, une douche d'angle, WC séparés, un carrelage marron, des carreaux de porcelaine, un sol en carrelage de porcelaine, un mur marron, un sol marron et une cabine de douche à porte battante.
Idées déco pour une grande salle de bain principale contemporaine en bois brun avec une vasque, un placard à porte plane, un plan de toilette en bois, une baignoire indépendante, une douche d'angle, WC séparés, un carrelage marron, des carreaux de porcelaine, un sol en carrelage de porcelaine, un mur marron, un sol marron et une cabine de douche à porte battante.
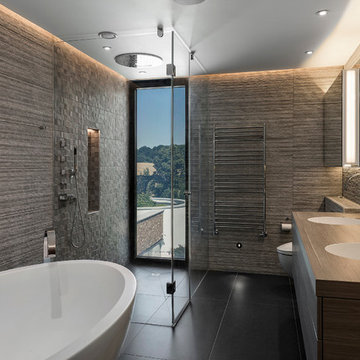
Jonathan Little
Aménagement d'une salle de bain principale contemporaine en bois brun de taille moyenne avec un placard à porte plane, une baignoire indépendante, une douche ouverte, WC suspendus, un carrelage marron, un carrelage de pierre, un mur marron, un sol en carrelage de porcelaine, un plan vasque et un plan de toilette en bois.
Aménagement d'une salle de bain principale contemporaine en bois brun de taille moyenne avec un placard à porte plane, une baignoire indépendante, une douche ouverte, WC suspendus, un carrelage marron, un carrelage de pierre, un mur marron, un sol en carrelage de porcelaine, un plan vasque et un plan de toilette en bois.
Idées déco de salles de bain avec un carrelage marron et un plan de toilette en bois
4