Idées déco de salles de bain avec un carrelage marron et un plan de toilette en bois
Trier par :
Budget
Trier par:Populaires du jour
121 - 140 sur 1 062 photos
1 sur 3

The entire ceiling of this powder room is one huge barrel vault. When the light from the wrought iron chandelier hits the curves, it dances around the room. Barrel vaults like this are very common in European church architecture…which was a big inspiration for this home.
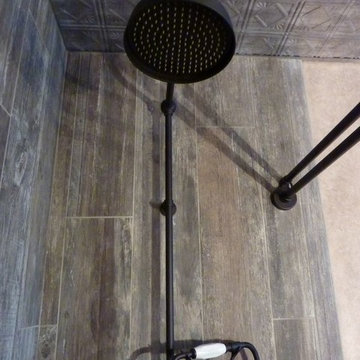
The design for the shower was meant to complement the rainfall showerhead and fixture, which have a dark finish and old-fashioned handles.
Cette photo montre une salle de bain montagne en bois foncé de taille moyenne avec un placard à porte persienne, un carrelage beige, un carrelage noir, un carrelage marron, un carrelage gris, des carreaux de porcelaine, une vasque et un plan de toilette en bois.
Cette photo montre une salle de bain montagne en bois foncé de taille moyenne avec un placard à porte persienne, un carrelage beige, un carrelage noir, un carrelage marron, un carrelage gris, des carreaux de porcelaine, une vasque et un plan de toilette en bois.
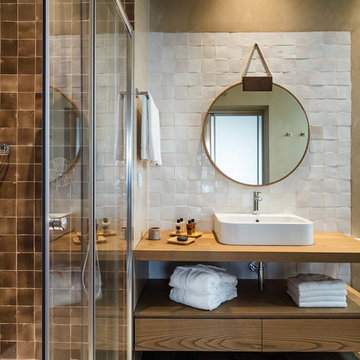
Relais San Giuliano | Ospitalità in Sicilia
Accogliente e raffinata ospitalità di Casa, dove la gentilezza, il riposo e il buon cibo sono i sentimenti della vera cordialità siciliana. Con SPA, piscina, lounge bar, cucina tradizionale e un salotto di degustazione.
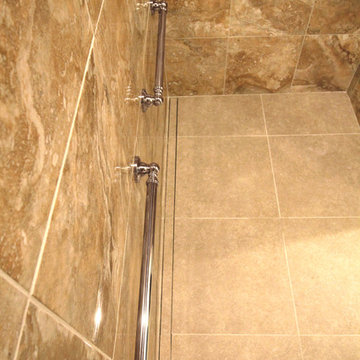
It’s no surprise these Hanover clients reached out to Cathy and Ed of Renovisions for design and build services as they wanted a local professional bath specialist to turn their plain builder-grade bath into a luxurious handicapped accessible master bath.
Renovisions had safety and universal design in mind while creating this customized two-person super shower and well-appointed master bath so their clients could escape to a special place to relax and energize their senses while also helping to conserve time and water as it is used simultaneously by them.
This completely water proofed spacious 4’x8’ walk-in curb-less shower with lineal drain system and larger format porcelain tiles was a must have for our senior client –with larger tiles there are less grout lines, easier to clean and easier to maneuver using a walker to enter and exit the master bath.
Renovisions collaborated with their clients to design a spa-like bath with several amenities and added conveniences with safety considerations. The bench seat that spans the width of the wall was a great addition to the shower. It’s a comfortable place to sit down and stretch out and also to keep warm as electric mesh warming materials were used along with a programmable thermostat to keep these homeowners toasty and cozy!
Careful attention to all of the details in this master suite created a peaceful and elegant environment that, simply put, feels divine. Adding details such as the warming towel rack, mosaic tiled shower niche, shiny polished chrome decorative safety grab bars that also serve as towel racks and a towel rack inside the shower area added a measure of style. A stately framed mirror over the pedestal sink matches the warm white painted finish of the linen storage cabinetry that provides functionality and good looks to this space. Pull-down safety grab bars on either side of the comfort height high-efficiency toilet was essential to keep safety as a top priority.
Water, water everywhere for this well deserving couple – multiple shower heads enhances the bathing experience for our client with mobility issues as 54 soft sprays from each wall jet provide a soothing and cleansing effect – a great choice because they do not require gripping and manipulating handles yet provide a sleek look with easy cleaning. The thermostatic valve maintains desired water temperature and volume controls allows the bather to utilize the adjustable hand-held shower on a slide-bar- an ideal fixture to shower and spray down shower area when done.
A beautiful, frameless clear glass enclosure maintains a clean, open look without taking away from the stunning and richly grained marble-look tiles and decorative elements inside the shower. In addition to its therapeutic value, this shower is truly a design focal point of the master bath with striking tile work, beautiful chrome fixtures including several safety grab bars adding aesthetic value as well as safety benefits.
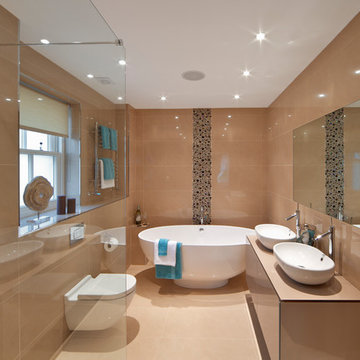
Baño de vivienda situada en Marbella centro. En esta vivienda vivienda se reformaron tres baños y un Aseo.
Como se puede ver en la imagen el alicatado es de gran tamaño y porcelánico al igual que el suelo. Cuenta con bañera y ducha así con con inodoro suspendido. La cenefa es de cristal al igual que el interior de la hornacina de la ducha. El mueble es hecho y lacado a mano
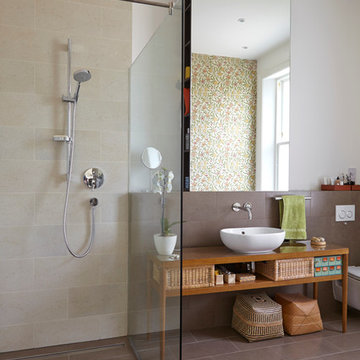
Exemple d'une salle de bain tendance en bois brun avec une vasque, un placard sans porte, un plan de toilette en bois, une douche ouverte, WC séparés, un carrelage marron, un carrelage de pierre, un mur blanc, un sol en carrelage de céramique, aucune cabine et un plan de toilette marron.
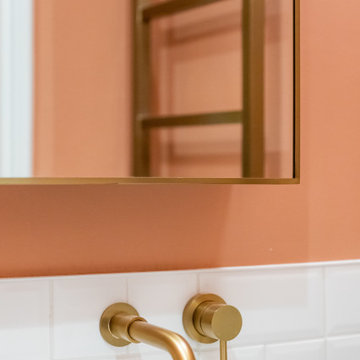
Despite its small size, the bathroom has everything to please. The combination of Lick's "Red 03" coral paint, glossy white tiles and brushed brass details make it a real eye-catcher!
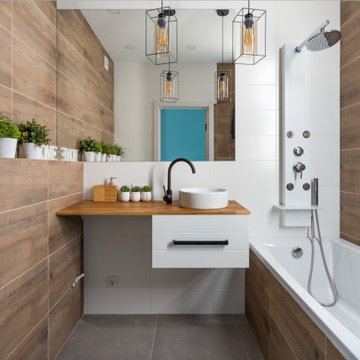
Idées déco pour une petite salle de bain principale contemporaine avec un placard à porte plane, des portes de placard blanches, un carrelage marron, une vasque, un plan de toilette en bois, un sol gris et un plan de toilette marron.
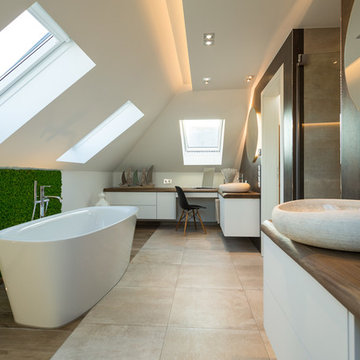
Marko Kubitz Fotografie
Cette image montre une grande salle de bain design avec un placard à porte plane, des portes de placard blanches, une baignoire indépendante, un carrelage marron, des carreaux de béton, un mur blanc, carreaux de ciment au sol, une vasque, un plan de toilette en bois, un sol beige et une cabine de douche à porte battante.
Cette image montre une grande salle de bain design avec un placard à porte plane, des portes de placard blanches, une baignoire indépendante, un carrelage marron, des carreaux de béton, un mur blanc, carreaux de ciment au sol, une vasque, un plan de toilette en bois, un sol beige et une cabine de douche à porte battante.
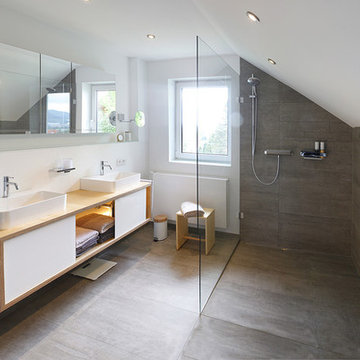
Aménagement d'une salle d'eau contemporaine de taille moyenne avec un placard à porte plane, des portes de placard blanches, une douche à l'italienne, un carrelage marron, un mur blanc, une vasque, un plan de toilette en bois et un sol gris.
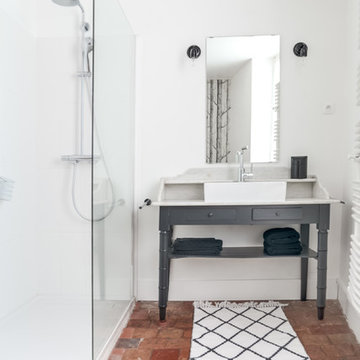
Cette photo montre une petite salle d'eau nature avec une douche d'angle, un carrelage marron, des carreaux en terre cuite, un mur blanc, tomettes au sol, un plan vasque et un plan de toilette en bois.
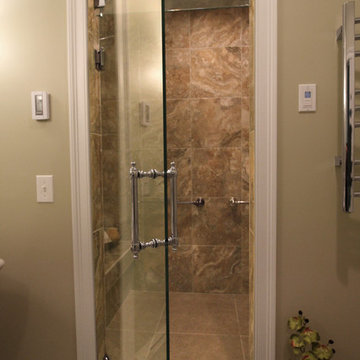
It’s no surprise these Hanover clients reached out to Cathy and Ed of Renovisions for design and build services as they wanted a local professional bath specialist to turn their plain builder-grade bath into a luxurious handicapped accessible master bath.
Renovisions had safety and universal design in mind while creating this customized two-person super shower and well-appointed master bath so their clients could escape to a special place to relax and energize their senses while also helping to conserve time and water as it is used simultaneously by them.
This completely water proofed spacious 4’x8’ walk-in curb-less shower with lineal drain system and larger format porcelain tiles was a must have for our senior client –with larger tiles there are less grout lines, easier to clean and easier to maneuver using a walker to enter and exit the master bath.
Renovisions collaborated with their clients to design a spa-like bath with several amenities and added conveniences with safety considerations. The bench seat that spans the width of the wall was a great addition to the shower. It’s a comfortable place to sit down and stretch out and also to keep warm as electric mesh warming materials were used along with a programmable thermostat to keep these homeowners toasty and cozy!
Careful attention to all of the details in this master suite created a peaceful and elegant environment that, simply put, feels divine. Adding details such as the warming towel rack, mosaic tiled shower niche, shiny polished chrome decorative safety grab bars that also serve as towel racks and a towel rack inside the shower area added a measure of style. A stately framed mirror over the pedestal sink matches the warm white painted finish of the linen storage cabinetry that provides functionality and good looks to this space. Pull-down safety grab bars on either side of the comfort height high-efficiency toilet was essential to keep safety as a top priority.
Water, water everywhere for this well deserving couple – multiple shower heads enhances the bathing experience for our client with mobility issues as 54 soft sprays from each wall jet provide a soothing and cleansing effect – a great choice because they do not require gripping and manipulating handles yet provide a sleek look with easy cleaning. The thermostatic valve maintains desired water temperature and volume controls allows the bather to utilize the adjustable hand-held shower on a slide-bar- an ideal fixture to shower and spray down shower area when done.
A beautiful, frameless clear glass enclosure maintains a clean, open look without taking away from the stunning and richly grained marble-look tiles and decorative elements inside the shower. In addition to its therapeutic value, this shower is truly a design focal point of the master bath with striking tile work, beautiful chrome fixtures including several safety grab bars adding aesthetic value as well as safety benefits.
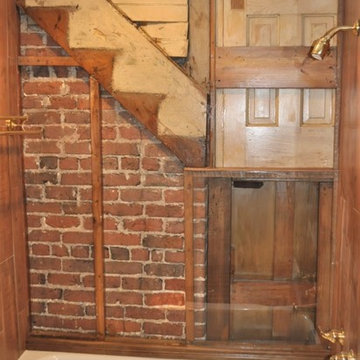
During the bathroom demolition of this historic home, an exterior brick wall was discovered within the existing interior of the home. History tells that the house was converted into apartments during the war. The door shown in this photo was the actual door encased in this wall when a new indoor-kitchen was added to the home after the war. This was the actual door to an apartment along with the outline of the once-exterior staircase leading up to the next apartment. Guest Bath and Powder Room Remodel in Historic Victorian Home. Original wood flooring in the main hallway was custom-matched to continue the beautiful floors and flow of the home. Hand-Painted Sheryl Wagner pedestal sink and matching hand-painted faucets. Wallpaper reflections of tree limbs appear and disappear depending on the lighting throughout the space.
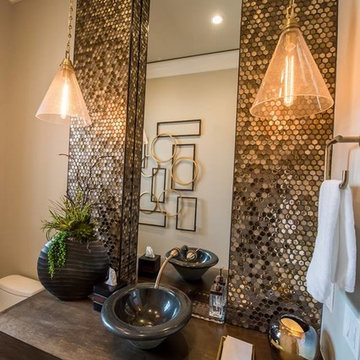
Aménagement d'une salle de bain méditerranéenne de taille moyenne avec un carrelage marron, mosaïque, un mur beige, une vasque, un plan de toilette en bois et un plan de toilette marron.
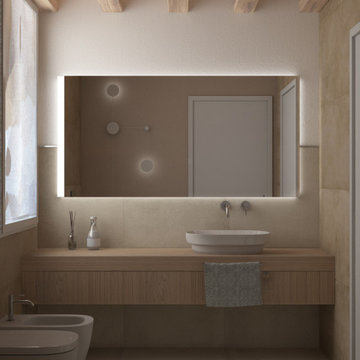
Un bagno completo a 5 elementi. La nicchia nella parete doccia permette di tenere in ordine i prodotti per l' igiene ma da un valore estetico al tutto.
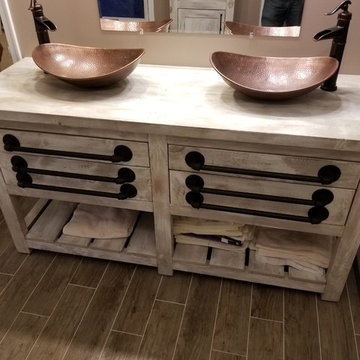
Idée de décoration pour une salle d'eau chalet en bois vieilli de taille moyenne avec une douche d'angle, un carrelage marron, des carreaux de porcelaine, un mur beige, un sol en carrelage de porcelaine, une vasque, un plan de toilette en bois, un sol marron, une cabine de douche à porte battante et un plan de toilette gris.
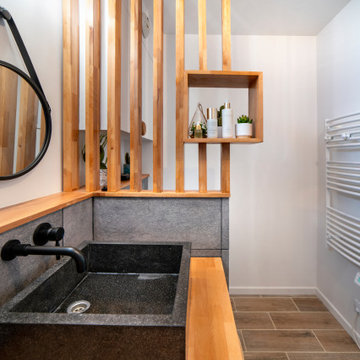
Pour cette salle de bain, nous avons réuni les WC et l’ancienne salle de bain en une seule pièce pour plus de lisibilité et plus d’espace. La création d’un claustra vient séparer les deux fonctions. Puis du mobilier sur-mesure vient parfaitement compléter les rangements de cette salle de bain en intégrant la machine à laver.
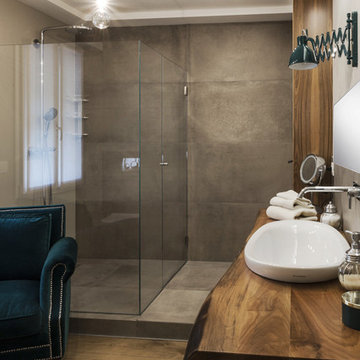
Ph: Roberta De Palo
Exemple d'une grande salle de bain principale tendance en bois brun avec une douche à l'italienne, un carrelage marron, des carreaux de béton, un sol en bois brun, un lavabo posé, un plan de toilette en bois et une cabine de douche à porte battante.
Exemple d'une grande salle de bain principale tendance en bois brun avec une douche à l'italienne, un carrelage marron, des carreaux de béton, un sol en bois brun, un lavabo posé, un plan de toilette en bois et une cabine de douche à porte battante.
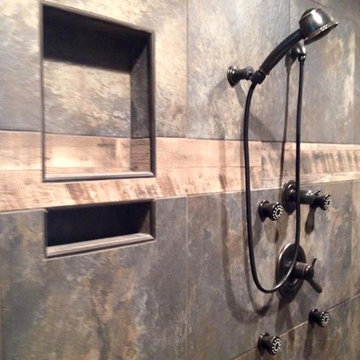
Inspiration pour une salle de bain principale chalet en bois foncé de taille moyenne avec un placard avec porte à panneau surélevé, une douche d'angle, un carrelage beige, un carrelage marron, un carrelage gris, des carreaux de céramique, un mur beige, un sol en bois brun, un lavabo posé et un plan de toilette en bois.
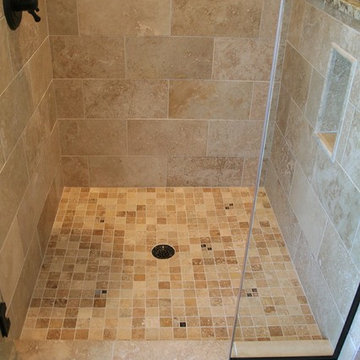
Réalisation d'une salle de bain tradition de taille moyenne avec un placard à porte shaker, des portes de placard noires, WC à poser, un carrelage beige, un carrelage noir, un carrelage marron, des carreaux de céramique, un mur blanc, un sol en carrelage de céramique, une vasque et un plan de toilette en bois.
Idées déco de salles de bain avec un carrelage marron et un plan de toilette en bois
7