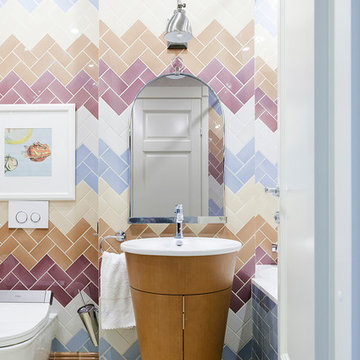Idées déco de salles de bain avec un carrelage marron et un sol blanc
Trier par :
Budget
Trier par:Populaires du jour
21 - 40 sur 694 photos
1 sur 3
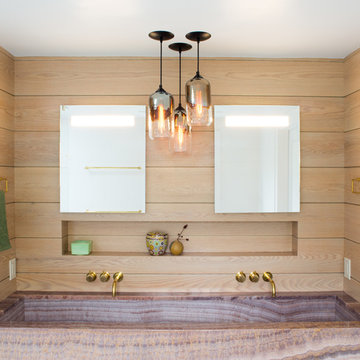
Custom white oak shiplap wall paneling to the ceiling give the vanity a natural and modern presence.. The large trough style sink in purple onyx highlights the beauty of the stone. With Niche Modern pendant lights and Vola wall mounted plumbing.
Photography by Meredith Heuer
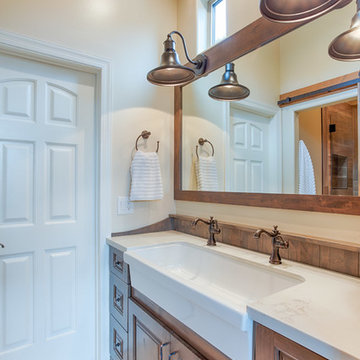
This modern farmhouse Jack and Jill bathroom features SOLLiD Value Series - Tahoe Ash cabinets with a traugh Farmhouse Sink. The cabinet pulls and barn door pull are Jeffrey Alexander by Hardware Resources - Durham Cabinet pulls and knobs. The floor is marble and the shower is porcelain wood look plank tile. The vanity also features a custom wood backsplash panel to match the cabinets. This bathroom also features an MK Cabinetry custom build Alder barn door stained to match the cabinets.
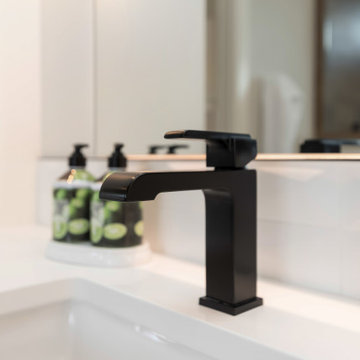
Cette image montre une grande salle de bain principale rustique en bois clair avec un placard à porte plane, une baignoire indépendante, une douche d'angle, un carrelage marron, des carreaux de porcelaine, un mur gris, un sol en carrelage de porcelaine, un lavabo encastré, un plan de toilette en quartz modifié, un sol blanc, une cabine de douche à porte battante et un plan de toilette blanc.
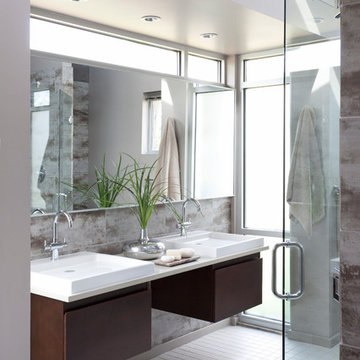
Idées déco pour une salle de bain principale industrielle en bois foncé de taille moyenne avec un placard à porte plane, un carrelage marron, un carrelage gris, une vasque, un sol blanc, une cabine de douche à porte battante, un plan de toilette blanc et un plan de toilette en quartz modifié.
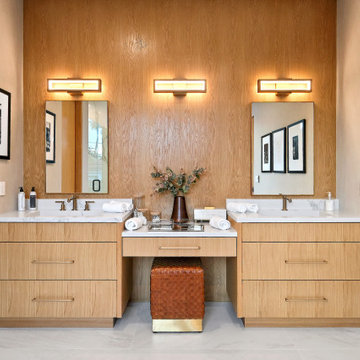
Idées déco pour une salle de bain principale contemporaine en bois clair avec un carrelage marron, un carrelage imitation parquet, un mur beige, un sol en marbre, un plan de toilette en marbre, un sol blanc, un plan de toilette blanc, meuble double vasque, meuble-lavabo encastré et du papier peint.
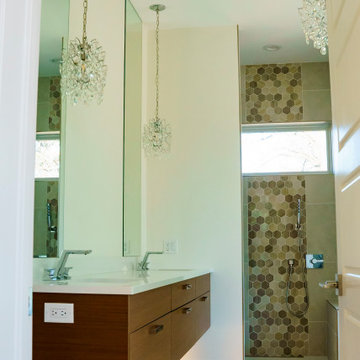
The en suite master bathroom continues the sleek, modern look in this modern home built by Hibbs Homes in 2020. The freestanding tub with clean, sharp angles, warm timber wrapped floating vanity and thoughtful lighting details create a luxurious spa-like atmosphere.
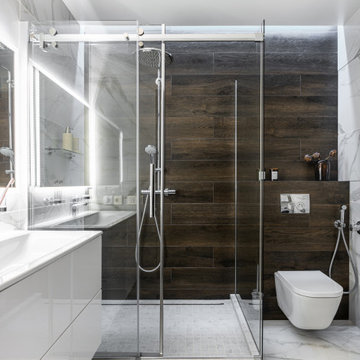
Idées déco pour une salle de bain contemporaine avec un placard à porte plane, des portes de placard blanches, une douche d'angle, WC suspendus, un carrelage marron, un plan vasque, un sol blanc et une cabine de douche à porte coulissante.
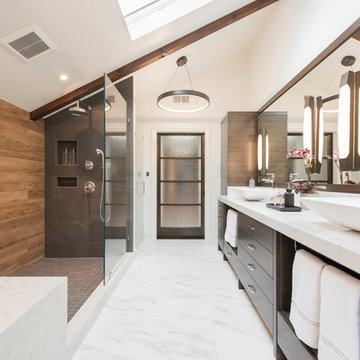
Idée de décoration pour une grande salle de bain principale design en bois foncé avec un placard à porte plane, une baignoire encastrée, une douche d'angle, WC suspendus, un carrelage marron, des carreaux de porcelaine, un mur blanc, un sol en marbre, une vasque, un plan de toilette en quartz modifié, un sol blanc et aucune cabine.

Un esprit cabane pour cette douche avec un carrelage imitation parquet pour accentuer le coté cocon. Une magnifique robinettrie noire encastrée, minimaliste et chic.
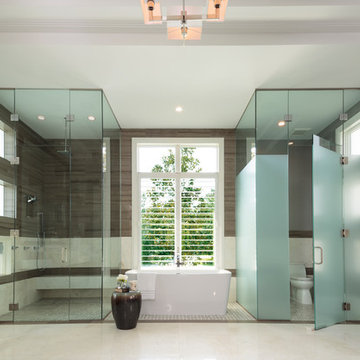
Cette image montre une très grande salle de bain principale design en bois foncé avec un placard à porte shaker, une baignoire indépendante, une douche à l'italienne, WC à poser, un carrelage marron, un carrelage blanc, des carreaux de porcelaine, un mur gris, un sol en marbre, une vasque, un plan de toilette en quartz, un sol blanc, une cabine de douche à porte battante et des toilettes cachées.
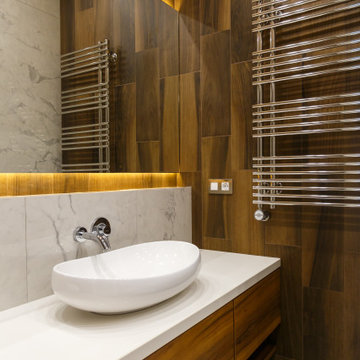
Réalisation d'une salle de bain design en bois brun avec un placard à porte plane, un carrelage marron, une vasque, un sol blanc et un plan de toilette blanc.
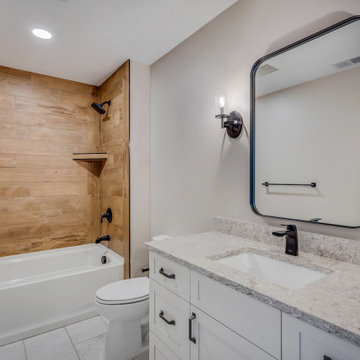
Upstairs guest bathroom
Exemple d'une salle de bain montagne de taille moyenne pour enfant avec un placard avec porte à panneau encastré, des portes de placard blanches, une baignoire en alcôve, un combiné douche/baignoire, WC séparés, un carrelage marron, un carrelage imitation parquet, un mur gris, un sol en carrelage de céramique, un lavabo encastré, un plan de toilette en quartz modifié, un sol blanc, une cabine de douche avec un rideau, un plan de toilette gris, meuble simple vasque et meuble-lavabo encastré.
Exemple d'une salle de bain montagne de taille moyenne pour enfant avec un placard avec porte à panneau encastré, des portes de placard blanches, une baignoire en alcôve, un combiné douche/baignoire, WC séparés, un carrelage marron, un carrelage imitation parquet, un mur gris, un sol en carrelage de céramique, un lavabo encastré, un plan de toilette en quartz modifié, un sol blanc, une cabine de douche avec un rideau, un plan de toilette gris, meuble simple vasque et meuble-lavabo encastré.
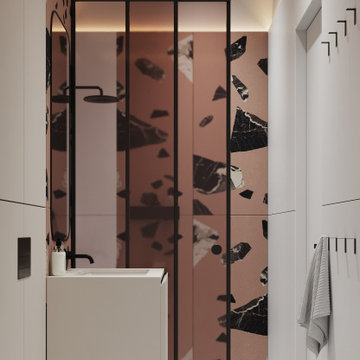
Cette photo montre une salle de bain longue et étroite tendance de taille moyenne avec un placard à porte plane, des portes de placard beiges, WC suspendus, un carrelage marron, des carreaux de céramique, un mur multicolore, un sol en carrelage de porcelaine, un lavabo encastré, un plan de toilette en granite, un sol blanc, une cabine de douche à porte coulissante, un plan de toilette blanc, meuble simple vasque et meuble-lavabo suspendu.
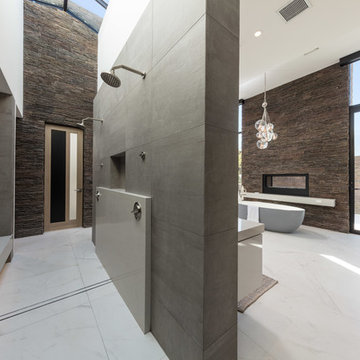
Exemple d'une salle de bain principale tendance avec une baignoire indépendante, une douche double, un carrelage marron, un carrelage gris, un carrelage de pierre, un mur blanc, un sol blanc et aucune cabine.
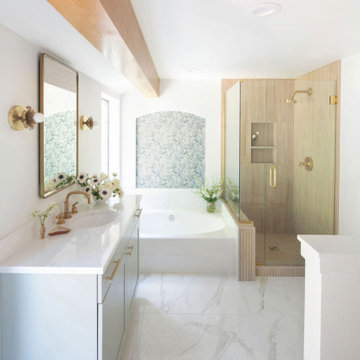
Full remodel of primary bathroom; kept the existing tub for cost savings and redid shower, flooring, vanity, paint, custom wall niche, lighting, etc.
Exemple d'une douche en alcôve éclectique de taille moyenne avec un placard à porte shaker, des portes de placard bleues, une baignoire en alcôve, un carrelage marron, des carreaux de céramique, un mur blanc, un sol en carrelage de porcelaine, un lavabo encastré, un plan de toilette en quartz modifié, un sol blanc, une cabine de douche à porte battante, un plan de toilette blanc, une niche, meuble simple vasque et meuble-lavabo sur pied.
Exemple d'une douche en alcôve éclectique de taille moyenne avec un placard à porte shaker, des portes de placard bleues, une baignoire en alcôve, un carrelage marron, des carreaux de céramique, un mur blanc, un sol en carrelage de porcelaine, un lavabo encastré, un plan de toilette en quartz modifié, un sol blanc, une cabine de douche à porte battante, un plan de toilette blanc, une niche, meuble simple vasque et meuble-lavabo sur pied.
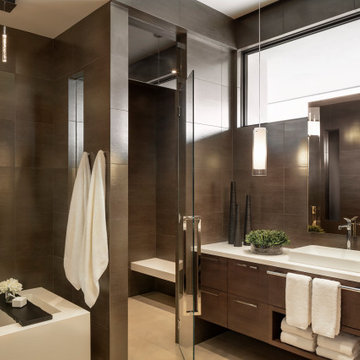
The monochromatic master bath's porcelain wall tile seamlessly blends with figured walnut millwork and is illuminated by low voltage pendant lighting. Countertops are Caesarstone in pure white.
Project Details // White Box No. 2
Architecture: Drewett Works
Builder: Argue Custom Homes
Interior Design: Ownby Design
Landscape Design (hardscape): Greey | Pickett
Landscape Design: Refined Gardens
Photographer: Jeff Zaruba
See more of this project here: https://www.drewettworks.com/white-box-no-2/
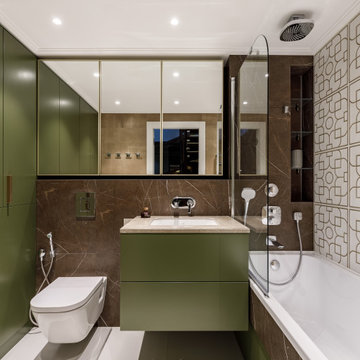
Idées déco pour une salle de bain principale contemporaine avec un placard à porte plane, des portes de placards vertess, une baignoire en alcôve, un combiné douche/baignoire, WC suspendus, un carrelage marron, un lavabo encastré, un sol blanc, un plan de toilette beige, meuble simple vasque et meuble-lavabo suspendu.

Complete Accessory Dwelling Unit Build
Hallway to Bathroom with Stacked Laundry Units
Cette photo montre une salle de bain chic de taille moyenne avec un placard à porte vitrée, des portes de placard blanches, WC séparés, un carrelage marron, un sol blanc, une cabine de douche à porte coulissante, un plan de toilette blanc, une baignoire d'angle, des carreaux de céramique, un mur beige, un lavabo posé, buanderie, meuble simple vasque, meuble-lavabo sur pied et un sol en carrelage de céramique.
Cette photo montre une salle de bain chic de taille moyenne avec un placard à porte vitrée, des portes de placard blanches, WC séparés, un carrelage marron, un sol blanc, une cabine de douche à porte coulissante, un plan de toilette blanc, une baignoire d'angle, des carreaux de céramique, un mur beige, un lavabo posé, buanderie, meuble simple vasque, meuble-lavabo sur pied et un sol en carrelage de céramique.

Upon stepping into this stylish japandi modern fusion bathroom nestled in the heart of Pasadena, you are instantly greeted by the unique visual journey of maple ribbon tiles These tiles create an inviting path that extends from the entrance of the bathroom, leading you all the way to the shower. They artistically cover half the wall, adding warmth and texture to the space. Indeed, creating a japandi modern fusion style that combines the best of both worlds. You might just even say japandi bathroom with a modern twist.
Elegance and Boldness
Above the tiles, the walls are bathed in fresh white paint. Particularly, he crisp whiteness of the paint complements the earthy tones of the maple tiles, resulting in a harmonious blend of simplicity and elegance.
Moving forward, you encounter the vanity area, featuring dual sinks. Each sink is enhanced by flattering vanity mirror lighting. This creates a well-lit space, perfect for grooming routines.
Balanced Contrast
Adding a contemporary touch, custom black cabinets sit beneath and in between the sinks. Obviously, they offer ample storage while providing each sink its private space. Even so, bronze handles adorn these cabinets, adding a sophisticated touch that echoes the bathroom’s understated luxury.
The journey continues towards the shower area, where your eye is drawn to the striking charcoal subway tiles. Clearly, these tiles add a modern edge to the shower’s back wall. Alongside, a built-in ledge subtly integrates lighting, adding both functionality and a touch of ambiance.
The shower’s side walls continue the narrative of the maple ribbon tiles from the main bathroom area. Definitely, their warm hues against the cool charcoal subway tiles create a visual contrast that’s both appealing and invigorating.
Beautiful Details
Adding to the seamless design is a sleek glass sliding shower door. Apart from this, this transparent element allows light to flow freely, enhancing the overall brightness of the space. In addition, a bronze handheld shower head complements the other bronze elements in the room, tying the design together beautifully.
Underfoot, you’ll find luxurious tile flooring. Furthermore, this material not only adds to the room’s opulence but also provides a durable, easy-to-maintain surface.
Finally, the entire japandi modern fusion bathroom basks in the soft glow of recessed LED lighting. Without a doubt, this lighting solution adds depth and dimension to the space, accentuating the unique features of the bathroom design. Unquestionably, making this bathroom have a japandi bathroom with a modern twist.
Idées déco de salles de bain avec un carrelage marron et un sol blanc
2
