Idées déco de salles de bain avec un carrelage marron et un sol multicolore
Trier par :
Budget
Trier par:Populaires du jour
61 - 80 sur 609 photos
1 sur 3
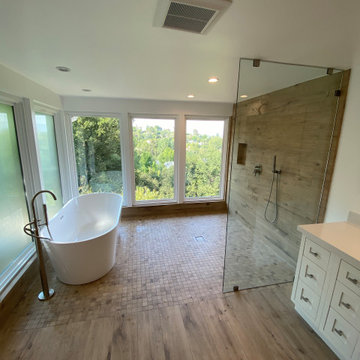
Master Bathroom renovation. This bathroom was in need of a major upgrade. Completely renovated and we opened up this bathroom to expose the amazing scenic view of the valley
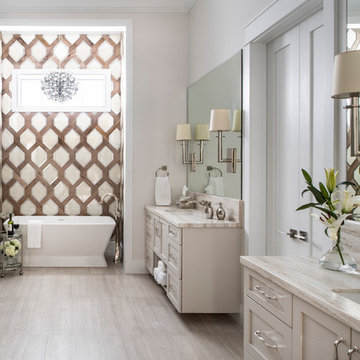
This large bathroom began with the beautiful striated marble flooring that continues into the curbless steam shower. Floating creamy color double vanities flank the double doors to the closet. Countertops are stone look Krion solid surface material for easy clean up and equal beauty. Polished nickel plumbing and electrical fixtures add just the right amount of sparkle. Custom designed oak, steel, and onyx waterjet tiles line the enclosure of the soaking tub to create a private sanctuary to relax and unwind. Gorgeous polished nickel turned tub filler highlights the area along with a custom 'Bubble" Chandelier.
Stephen Allen Photography
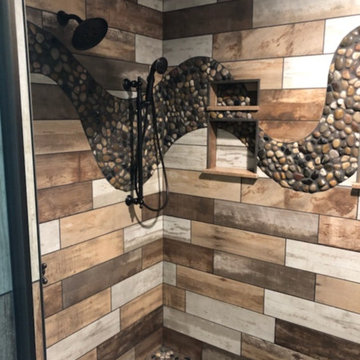
Custom Wood Grain tile shower with river rock pebbles on the floor and custom River Rock band
Inspiration pour une salle de bain principale traditionnelle de taille moyenne avec une douche d'angle, WC séparés, un carrelage beige, un carrelage marron, un carrelage gris, des carreaux de porcelaine, un mur multicolore, un sol en galet, un sol multicolore et une cabine de douche à porte battante.
Inspiration pour une salle de bain principale traditionnelle de taille moyenne avec une douche d'angle, WC séparés, un carrelage beige, un carrelage marron, un carrelage gris, des carreaux de porcelaine, un mur multicolore, un sol en galet, un sol multicolore et une cabine de douche à porte battante.
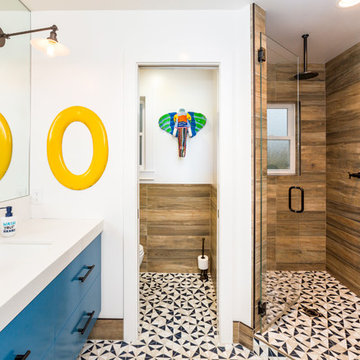
Lynn Bagley Photography
Aménagement d'une salle d'eau contemporaine avec un placard à porte plane, des portes de placard bleues, une douche à l'italienne, un carrelage marron, un mur blanc, un lavabo encastré, un sol multicolore et une cabine de douche à porte battante.
Aménagement d'une salle d'eau contemporaine avec un placard à porte plane, des portes de placard bleues, une douche à l'italienne, un carrelage marron, un mur blanc, un lavabo encastré, un sol multicolore et une cabine de douche à porte battante.
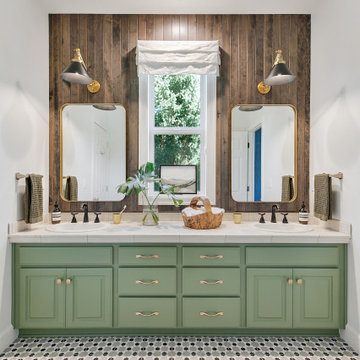
We installed a stained tongue and groove behind the double vanity to create an accent behind the bathroom mirrors.
Aménagement d'une grande douche en alcôve éclectique en bois pour enfant avec un placard avec porte à panneau surélevé, des portes de placards vertess, WC à poser, un carrelage marron, des carreaux de céramique, un mur blanc, un sol en carrelage de porcelaine, un lavabo posé, un plan de toilette en carrelage, un sol multicolore, une cabine de douche à porte battante, un plan de toilette beige, des toilettes cachées, meuble double vasque et meuble-lavabo encastré.
Aménagement d'une grande douche en alcôve éclectique en bois pour enfant avec un placard avec porte à panneau surélevé, des portes de placards vertess, WC à poser, un carrelage marron, des carreaux de céramique, un mur blanc, un sol en carrelage de porcelaine, un lavabo posé, un plan de toilette en carrelage, un sol multicolore, une cabine de douche à porte battante, un plan de toilette beige, des toilettes cachées, meuble double vasque et meuble-lavabo encastré.
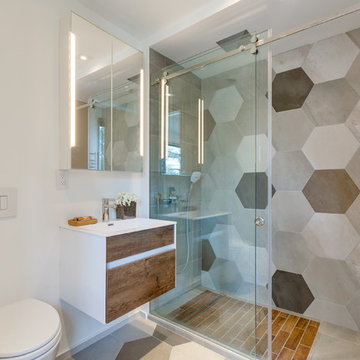
Photography by Silverhouse HD
Architect: Baukultur/ca
Listing Realtor: Steve Fudge
Cette image montre une salle de bain nordique en bois brun de taille moyenne avec un placard à porte plane, WC suspendus, un carrelage beige, un carrelage marron, un carrelage gris, un carrelage multicolore, un carrelage blanc, des carreaux de porcelaine, un mur blanc, un sol en carrelage de porcelaine, un lavabo intégré, un plan de toilette en surface solide, un sol multicolore et une cabine de douche à porte coulissante.
Cette image montre une salle de bain nordique en bois brun de taille moyenne avec un placard à porte plane, WC suspendus, un carrelage beige, un carrelage marron, un carrelage gris, un carrelage multicolore, un carrelage blanc, des carreaux de porcelaine, un mur blanc, un sol en carrelage de porcelaine, un lavabo intégré, un plan de toilette en surface solide, un sol multicolore et une cabine de douche à porte coulissante.
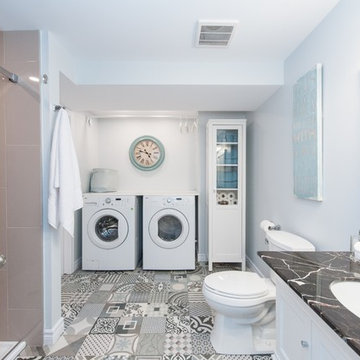
Réalisation d'une salle de bain design avec un placard avec porte à panneau encastré, des portes de placard blanches, WC séparés, un carrelage marron, un mur blanc, carreaux de ciment au sol, un lavabo encastré, un sol multicolore et une cabine de douche avec un rideau.
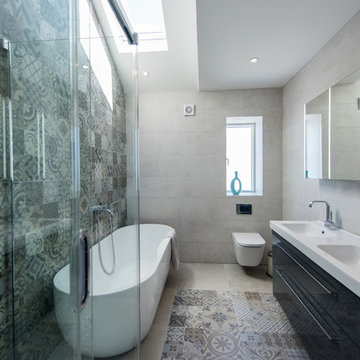
Aménagement d'une salle de bain principale contemporaine de taille moyenne avec des portes de placard noires, un placard à porte plane, une baignoire indépendante, une douche d'angle, WC suspendus, un carrelage marron, un carrelage gris, un mur gris, un lavabo intégré, un sol multicolore et une cabine de douche à porte battante.
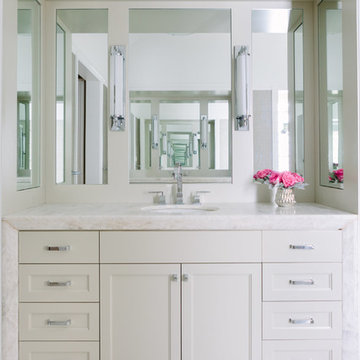
Photo Credit:
Aimée Mazzenga
Exemple d'une grande salle de bain principale chic avec un placard à porte affleurante, une baignoire indépendante, un carrelage marron, un sol en carrelage de porcelaine, un lavabo encastré, un plan de toilette en carrelage, un sol multicolore, un plan de toilette multicolore, des portes de placard blanches et un mur beige.
Exemple d'une grande salle de bain principale chic avec un placard à porte affleurante, une baignoire indépendante, un carrelage marron, un sol en carrelage de porcelaine, un lavabo encastré, un plan de toilette en carrelage, un sol multicolore, un plan de toilette multicolore, des portes de placard blanches et un mur beige.
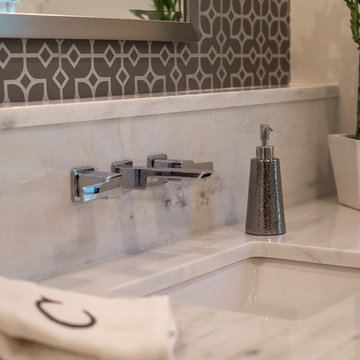
Aménagement d'une très grande salle de bain principale classique avec un placard en trompe-l'oeil, des portes de placard blanches, une baignoire indépendante, une douche ouverte, un carrelage marron, un carrelage blanc, des carreaux de céramique, un mur blanc, un sol en marbre, un lavabo encastré, un plan de toilette en marbre, un sol multicolore, une cabine de douche à porte battante et un plan de toilette blanc.
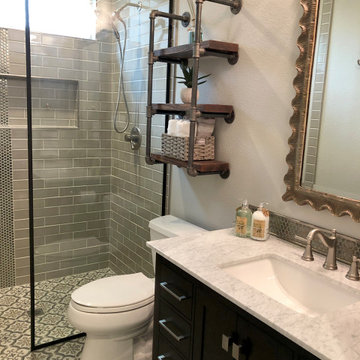
Modern, updated guest bath with industrial accents. Linear bronze penny tile pairs beautifully will antiqued taupe subway tile for a contemporary look, while the brown, black and white encaustic floor tile adds an eclectic flair. A classic black marble topped vanity and industrial shelving complete this one-of-a-kind space, ready to welcome any guest.
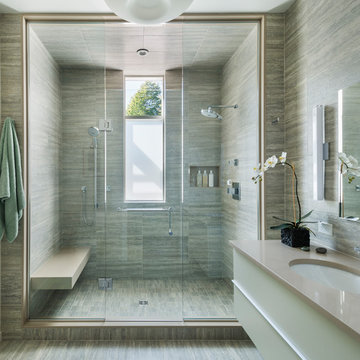
The bathrooms in our homes are serene respites from busy lives. Exquisite cabinets and plumbing hardware complement the subtle stone and tile palette.
Photo by Nat rea Photography
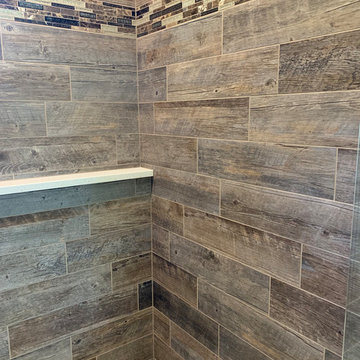
3 CM Engineered Quartz Shower Shelf - Porcelain Wood Looking Tile. 2 x 2 Shower Rated Floor Mosaic. Glass/Crystal/Natural Stone blend for Shower Deco.
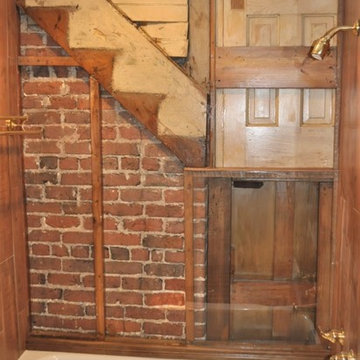
During the bathroom demolition of this historic home, an exterior brick wall was discovered within the existing interior of the home. History tells that the house was converted into apartments during the war. The door shown in this photo was the actual door encased in this wall when a new indoor-kitchen was added to the home after the war. This was the actual door to an apartment along with the outline of the once-exterior staircase leading up to the next apartment. Guest Bath and Powder Room Remodel in Historic Victorian Home. Original wood flooring in the main hallway was custom-matched to continue the beautiful floors and flow of the home. Hand-Painted Sheryl Wagner pedestal sink and matching hand-painted faucets. Wallpaper reflections of tree limbs appear and disappear depending on the lighting throughout the space.
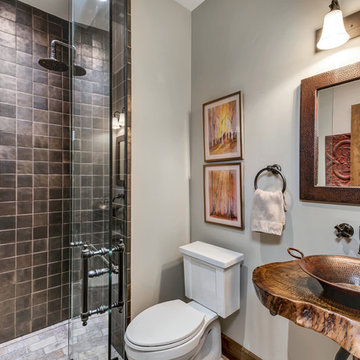
Brad Scott Photography
Réalisation d'une petite salle d'eau chalet avec un placard sans porte, des portes de placard marrons, une douche à l'italienne, WC à poser, un carrelage marron, carrelage en métal, un mur gris, un sol en carrelage de porcelaine, une vasque, un plan de toilette en bois, un sol multicolore, aucune cabine et un plan de toilette marron.
Réalisation d'une petite salle d'eau chalet avec un placard sans porte, des portes de placard marrons, une douche à l'italienne, WC à poser, un carrelage marron, carrelage en métal, un mur gris, un sol en carrelage de porcelaine, une vasque, un plan de toilette en bois, un sol multicolore, aucune cabine et un plan de toilette marron.
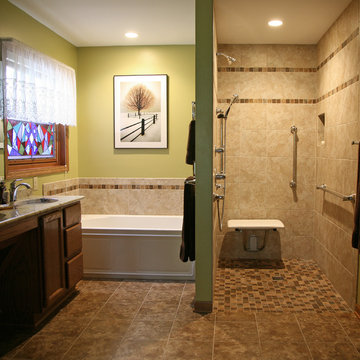
In every project we complete, design, form, function and safety are all important aspects to a successful space plan.
For these homeowners, it was an absolute must. The family had some unique needs that needed to be addressed. As physical abilities continued to change, the accessibility and safety in their master bathroom was a significant concern.
The layout of the bathroom was the first to change. We swapped places with the tub and vanity to give better access to both. A beautiful chrome grab bar was added along with matching towel bar and towel ring.
The vanity was changed out and now featured an angled cut-out for easy access for a wheelchair to pull completely up to the sink while protecting knees and legs from exposed plumbing and looking gorgeous doing it.
The toilet came out of the corner and we eliminated the privacy wall, giving it far easier access with a wheelchair. The original toilet was in great shape and we were able to reuse it. But now, it is equipped with much-needed chrome grab bars for added safety and convenience.
The shower was moved and reconstructed to allow for a larger walk-in tile shower with stylish chrome grab bars, an adjustable handheld showerhead and a comfortable fold-down shower bench – proving a bathroom can (and should) be functionally safe AND aesthetically beautiful at the same time.
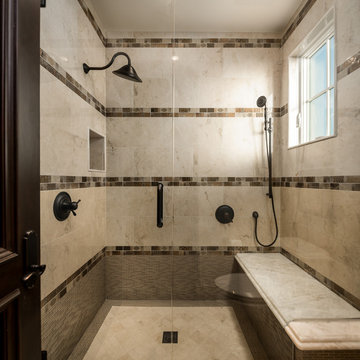
We love this guest bathroom's tile walk in shower, the built-in shower bench and custom bathroom hardware!
Aménagement d'une très grande douche en alcôve principale montagne avec un placard avec porte à panneau encastré, des portes de placard grises, une baignoire posée, WC à poser, un mur gris, un sol en marbre, une vasque, un plan de toilette en marbre, un sol multicolore, une cabine de douche à porte battante, un plan de toilette multicolore, un carrelage marron, un carrelage de pierre et un banc de douche.
Aménagement d'une très grande douche en alcôve principale montagne avec un placard avec porte à panneau encastré, des portes de placard grises, une baignoire posée, WC à poser, un mur gris, un sol en marbre, une vasque, un plan de toilette en marbre, un sol multicolore, une cabine de douche à porte battante, un plan de toilette multicolore, un carrelage marron, un carrelage de pierre et un banc de douche.
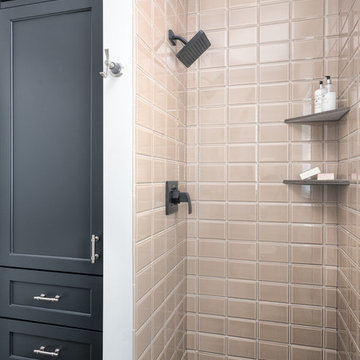
Marshall Evan Photography
Idées déco pour une petite salle de bain classique avec un placard avec porte à panneau encastré, des portes de placard noires, un carrelage marron, des carreaux de céramique, un mur gris, un sol en carrelage de porcelaine, un sol multicolore et une cabine de douche à porte battante.
Idées déco pour une petite salle de bain classique avec un placard avec porte à panneau encastré, des portes de placard noires, un carrelage marron, des carreaux de céramique, un mur gris, un sol en carrelage de porcelaine, un sol multicolore et une cabine de douche à porte battante.
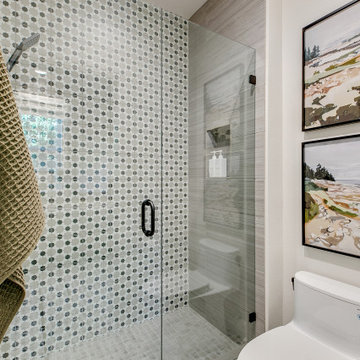
The shower back accent tile is from Arizona tile Reverie Series complimented with Arizona Tile Shibusa on the side walls.
Idée de décoration pour une grande douche en alcôve bohème en bois pour enfant avec un placard avec porte à panneau surélevé, des portes de placards vertess, WC à poser, un carrelage marron, des carreaux de céramique, un mur blanc, un sol en carrelage de porcelaine, un lavabo posé, un plan de toilette en carrelage, un sol multicolore, une cabine de douche à porte battante, un plan de toilette beige, des toilettes cachées, meuble double vasque et meuble-lavabo encastré.
Idée de décoration pour une grande douche en alcôve bohème en bois pour enfant avec un placard avec porte à panneau surélevé, des portes de placards vertess, WC à poser, un carrelage marron, des carreaux de céramique, un mur blanc, un sol en carrelage de porcelaine, un lavabo posé, un plan de toilette en carrelage, un sol multicolore, une cabine de douche à porte battante, un plan de toilette beige, des toilettes cachées, meuble double vasque et meuble-lavabo encastré.
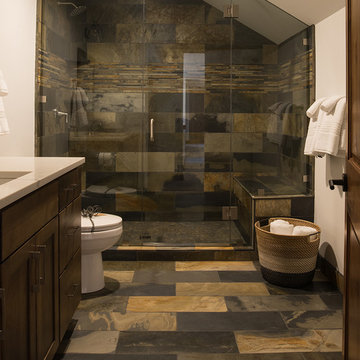
Inspiration pour une grande salle de bain chalet en bois foncé avec un placard à porte shaker, un carrelage marron, un mur marron, un lavabo encastré, WC séparés, du carrelage en ardoise, un sol en ardoise, un plan de toilette en marbre, un sol multicolore et une cabine de douche à porte battante.
Idées déco de salles de bain avec un carrelage marron et un sol multicolore
4