Idées déco de salles de bain avec un carrelage marron et un sol multicolore
Trier par :
Budget
Trier par:Populaires du jour
101 - 120 sur 609 photos
1 sur 3
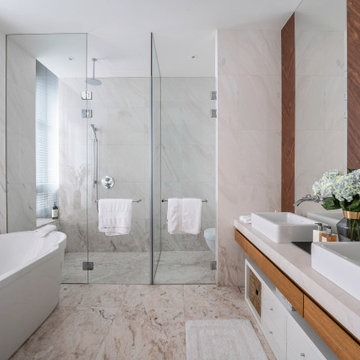
Idée de décoration pour une grande douche en alcôve principale design avec un placard sans porte, des portes de placard blanches, une baignoire indépendante, un carrelage marron, un carrelage gris, un carrelage blanc, une vasque, un plan de toilette en bois, un sol multicolore, une cabine de douche à porte battante, un plan de toilette marron, meuble double vasque et meuble-lavabo encastré.
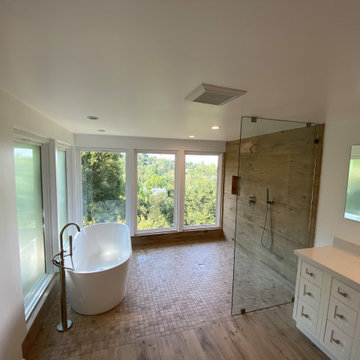
Master Bathroom renovation. This bathroom was in need of a major upgrade. Completely renovated and we opened up this bathroom to expose the amazing scenic view of the valley
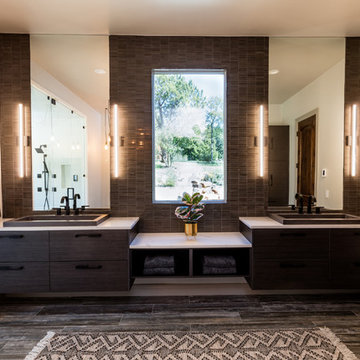
Brio Photography
Réalisation d'une grande douche en alcôve principale design en bois foncé avec un placard à porte plane, une baignoire indépendante, un carrelage marron, des carreaux de céramique, un mur gris, un sol en carrelage de porcelaine, une vasque, un plan de toilette en quartz modifié, un sol multicolore, une cabine de douche à porte battante et un plan de toilette blanc.
Réalisation d'une grande douche en alcôve principale design en bois foncé avec un placard à porte plane, une baignoire indépendante, un carrelage marron, des carreaux de céramique, un mur gris, un sol en carrelage de porcelaine, une vasque, un plan de toilette en quartz modifié, un sol multicolore, une cabine de douche à porte battante et un plan de toilette blanc.
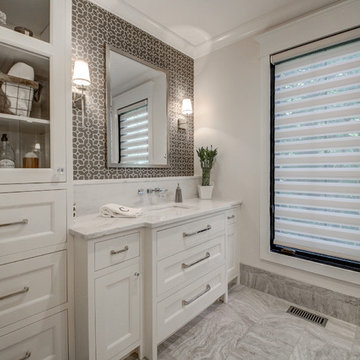
Kris Palen
Exemple d'une très grande salle de bain principale chic avec un placard en trompe-l'oeil, des portes de placard blanches, une baignoire indépendante, une douche ouverte, un carrelage marron, un carrelage blanc, des carreaux de céramique, un mur blanc, un sol en marbre, un lavabo encastré, un plan de toilette en marbre, un sol multicolore, une cabine de douche à porte battante et un plan de toilette blanc.
Exemple d'une très grande salle de bain principale chic avec un placard en trompe-l'oeil, des portes de placard blanches, une baignoire indépendante, une douche ouverte, un carrelage marron, un carrelage blanc, des carreaux de céramique, un mur blanc, un sol en marbre, un lavabo encastré, un plan de toilette en marbre, un sol multicolore, une cabine de douche à porte battante et un plan de toilette blanc.
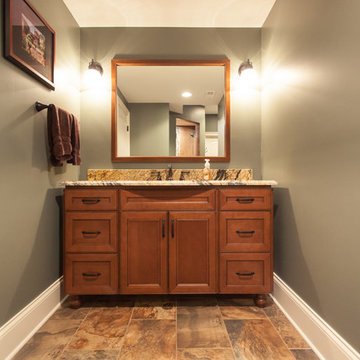
Cette photo montre une salle de bain chic en bois brun de taille moyenne pour enfant avec un placard en trompe-l'oeil, une douche d'angle, WC à poser, un carrelage marron, une plaque de galets, un mur vert, un sol en carrelage de céramique, un lavabo posé, un plan de toilette en granite, un sol multicolore et une cabine de douche à porte battante.
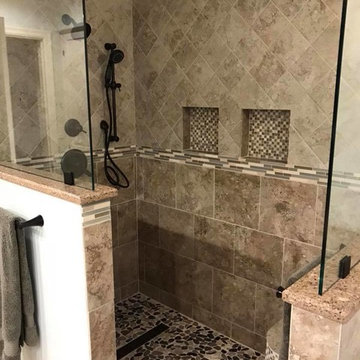
Inspiration pour une grande salle de bain principale traditionnelle avec une douche ouverte, un carrelage marron, des carreaux de porcelaine, un mur marron, un sol en galet, un sol multicolore et aucune cabine.
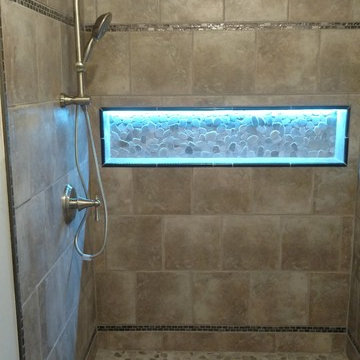
Modern shower using 12x12 ceramic tile with a glass tile inlay on the wall. Moen Kingsley Posi-Temp Valve brushed nickel Trim Kit. Cut tumbled stone on the floor and shower shelf. Shower shelf is custom back lit with L.E.D. lights. The shower is 4 ft wide x 6 ft long and 9 ft high.
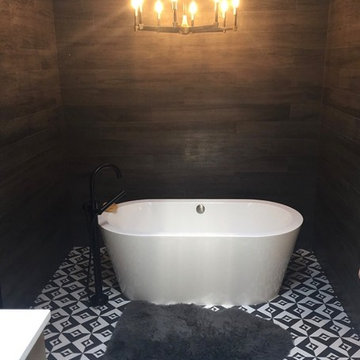
Inspiration pour une grande salle de bain principale urbaine avec une baignoire indépendante, une douche à l'italienne, un carrelage marron, des carreaux de porcelaine, un mur gris, un sol en carrelage de porcelaine, un sol multicolore et une cabine de douche à porte battante.
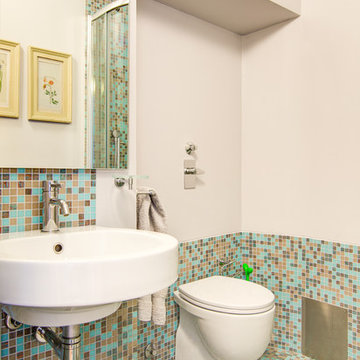
greg abbate
Réalisation d'une petite salle d'eau design avec WC à poser, un carrelage bleu, un carrelage marron, un lavabo suspendu, un sol multicolore, mosaïque, un mur gris, un sol en carrelage de terre cuite, une douche d'angle et une cabine de douche à porte coulissante.
Réalisation d'une petite salle d'eau design avec WC à poser, un carrelage bleu, un carrelage marron, un lavabo suspendu, un sol multicolore, mosaïque, un mur gris, un sol en carrelage de terre cuite, une douche d'angle et une cabine de douche à porte coulissante.
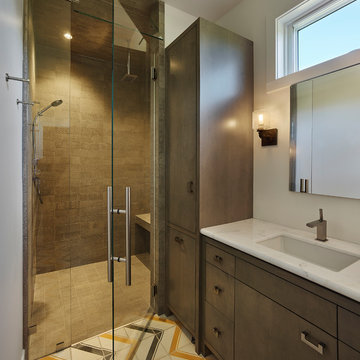
Exemple d'une salle d'eau nature avec un placard à porte plane, des portes de placard marrons, une douche à l'italienne, un carrelage marron, un mur blanc, un lavabo encastré, un sol multicolore et une cabine de douche à porte battante.
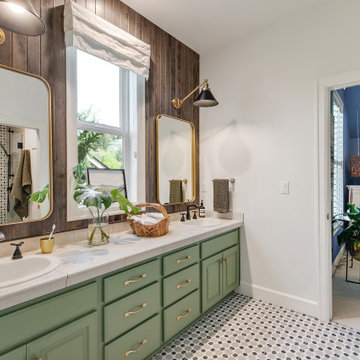
The Jack and Jill bathroom received the most extensive remodel transformation. We first selected a graphic floor tile by Arizona Tile in the design process, and then the bathroom vanity color Artichoke by Sherwin-Williams (SW #6179) correlated to the tile. Our client proposed installing a stained tongue and groove behind the vanity. Now the gold decorative mirror pops off the textured wall.
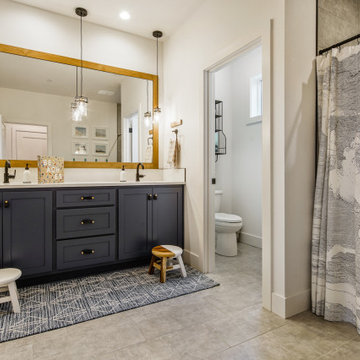
Exemple d'une grande salle de bain chic pour enfant avec un placard à porte plane, des portes de placard noires, une baignoire en alcôve, une douche à l'italienne, WC à poser, un carrelage marron, des carreaux de céramique, un mur blanc, un sol en carrelage de céramique, un plan de toilette en granite, un sol multicolore, aucune cabine, un plan de toilette blanc, meuble double vasque et meuble-lavabo encastré.

Inspiration pour une grande douche en alcôve principale chalet en bois brun avec un placard à porte shaker, une baignoire indépendante, WC séparés, un carrelage marron, du carrelage en ardoise, un mur marron, un sol en ardoise, une vasque, un plan de toilette en granite, un sol multicolore et une cabine de douche à porte battante.
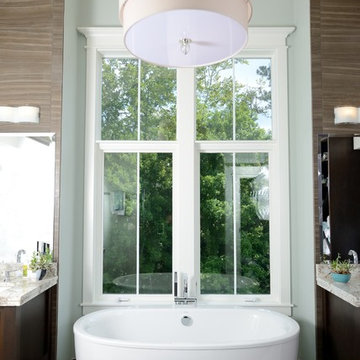
Designed and built by Terramor Homes in Raleigh, NC. In continuing the retreat feel, the goal in the master bath was to achieve a spa like feel. Inspired to incorporate the spa together with the tone of the rest of the home, the main focal element was a gorgeous free standing oval tub centered in the room under the vault of the ceiling and an 8 foot tall and 5 foot wide casement window that overlooks the river and greenway area behind the home. Directly across, the 6 foot by 6 foot full glass and glass tile was located- sharing the view out of the large windows. Flanking the tub are the adult height cabinets with large square legs and a shelf underneath, similar to the spa look that is expected. A full height cabinet pantry was added to encourage storage or rolled towels, bathing accessories and additional storage as well. The entire room was finished with a chocolate brown, 18” x 12” tile, laid in a brick pattern and continued up the walls for the consistent and clean look. Centered in the vault, a large, linen drum pendant with chrome trim drops- bringing elegance to the space. Small shelves were built at the bottom of each side of the vaulted ceiling to house the LED lighting that shines up the vaults of the ceiling, again replicating natural day light at any time of day. The final result of this master bath was exactly as we had set out to achieve- a peaceful and relaxing retreat right inside our home.
Photography: M. Eric Honeycutt
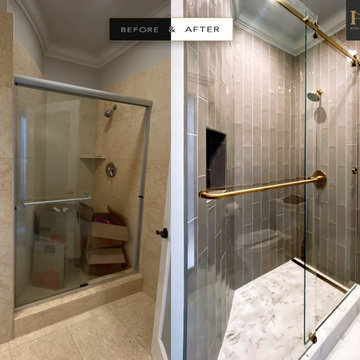
Cette photo montre une salle de bain avec un carrelage marron, des carreaux de porcelaine, un mur gris, un sol en carrelage de porcelaine, un sol multicolore et une niche.
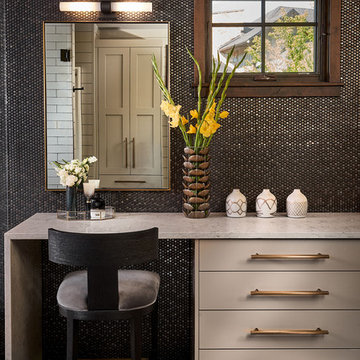
Master Bathroom with Metallic Accents, Whitewater Lane, Photography by David Patterson
Idée de décoration pour une grande salle de bain principale chalet avec un placard à porte plane, un plan de toilette en surface solide, un sol multicolore, des portes de placard beiges, un carrelage marron, carrelage en métal, un mur marron, un plan de toilette beige et meuble-lavabo sur pied.
Idée de décoration pour une grande salle de bain principale chalet avec un placard à porte plane, un plan de toilette en surface solide, un sol multicolore, des portes de placard beiges, un carrelage marron, carrelage en métal, un mur marron, un plan de toilette beige et meuble-lavabo sur pied.
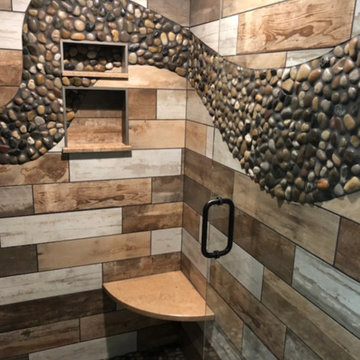
Idée de décoration pour une salle de bain principale tradition de taille moyenne avec une douche d'angle, WC séparés, un carrelage beige, un carrelage marron, un carrelage gris, des carreaux de porcelaine, un mur multicolore, un sol en galet, un sol multicolore et une cabine de douche à porte battante.
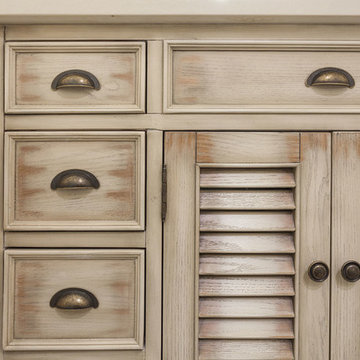
Photographer: Berkay Demirkan
Cette image montre une salle d'eau traditionnelle de taille moyenne avec un placard en trompe-l'oeil, des portes de placard marrons, une baignoire indépendante, WC à poser, un carrelage marron, des carreaux de porcelaine, un mur beige, un sol en carrelage de porcelaine, un lavabo encastré, un plan de toilette en quartz modifié, un sol multicolore et un plan de toilette beige.
Cette image montre une salle d'eau traditionnelle de taille moyenne avec un placard en trompe-l'oeil, des portes de placard marrons, une baignoire indépendante, WC à poser, un carrelage marron, des carreaux de porcelaine, un mur beige, un sol en carrelage de porcelaine, un lavabo encastré, un plan de toilette en quartz modifié, un sol multicolore et un plan de toilette beige.
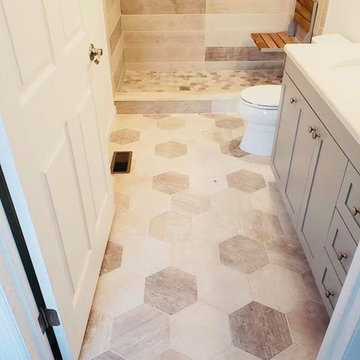
Cette photo montre une salle de bain chic de taille moyenne avec un placard à porte shaker, des portes de placard grises, un carrelage beige, un carrelage marron, un lavabo encastré, un plan de toilette en quartz modifié, un plan de toilette blanc, WC séparés, un carrelage de pierre, un mur beige, un sol en travertin, un sol multicolore et une cabine de douche à porte coulissante.
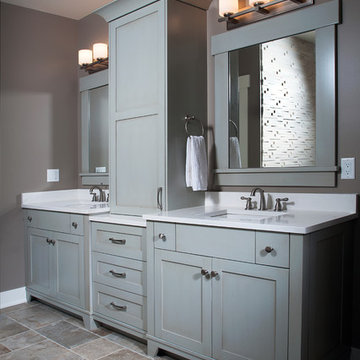
Photographer: Chuck Heiney
Crossing the threshold, you know this is the home you’ve always dreamed of. At home in any neighborhood, Pineleigh’s architectural style and family-focused floor plan offers timeless charm yet is geared toward today’s relaxed lifestyle. Full of light, warmth and thoughtful details that make a house a home, Pineleigh enchants from the custom entryway that includes a mahogany door, columns and a peaked roof. Two outdoor porches to the home’s left side offer plenty of spaces to enjoy outdoor living, making this cedar-shake-covered design perfect for a waterfront or woodsy lot. Inside, more than 2,000 square feet await on the main level. The family cook is never isolated in the spacious central kitchen, which is located on the back of the house behind the large, 17 by 30-foot living room and 12 by 18 formal dining room which functions for both formal and casual occasions and is adjacent to the charming screened-in porch and outdoor patio. Distinctive details include a large foyer, a private den/office with built-ins and all of the extras a family needs – an eating banquette in the kitchen as well as a walk-in pantry, first-floor laundry, cleaning closet and a mud room near the 1,000square foot garage stocked with built-in lockers and a three-foot bench. Upstairs is another covered deck and a dreamy 18 by 13-foot master bedroom/bath suite with deck access for enjoying morning coffee or late-night stargazing. Three additional bedrooms and a bath accommodate a growing family, as does the 1,700-square foot lower level, where an additional bar/kitchen with counter, a billiards space and an additional guest bedroom, exercise space and two baths complete the extensive offerings.
Idées déco de salles de bain avec un carrelage marron et un sol multicolore
6