Idées déco de salles de bain avec un carrelage marron
Trier par :
Budget
Trier par:Populaires du jour
241 - 260 sur 1 932 photos
1 sur 3
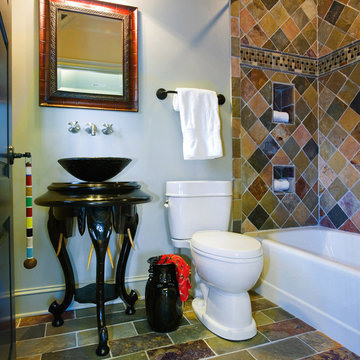
Warm colors and African inspired elements make up the design of this small guest bathroom. A black glass vessel sink sits atop an antique vanity hand-carved to look like elephant trunks. Bronze accessories complement the ebony stain of the vanity, while adding contrast to the satin nickel faucet and tub fittings. Slate tiles in warm brown, gold and coppery red tones make up the tub surround, feature strip and bath flooring pulling the color palette through the entire space.
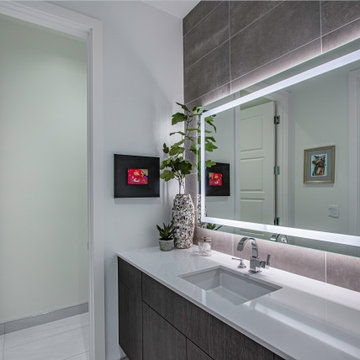
Idées déco pour une salle d'eau contemporaine en bois foncé de taille moyenne avec un placard à porte plane, un carrelage marron, des carreaux de céramique, un mur blanc, un sol en carrelage de porcelaine, un lavabo posé, un plan de toilette en quartz modifié, un sol blanc, un plan de toilette blanc, meuble simple vasque et meuble-lavabo encastré.
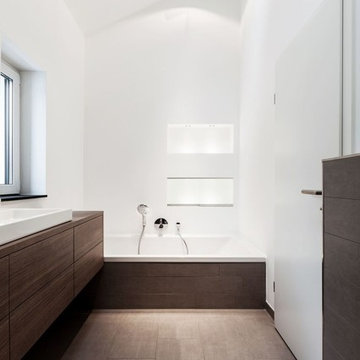
Lichtdurchflutetes Badezimmer mit eingebauter Badewanne und Waschtisch®Jannis Wiebusch
Cette image montre une très grande salle d'eau minimaliste en bois foncé avec un placard à porte plane, une baignoire posée, un carrelage marron, un mur blanc, un plan de toilette en bois, un sol en carrelage de porcelaine et une vasque.
Cette image montre une très grande salle d'eau minimaliste en bois foncé avec un placard à porte plane, une baignoire posée, un carrelage marron, un mur blanc, un plan de toilette en bois, un sol en carrelage de porcelaine et une vasque.
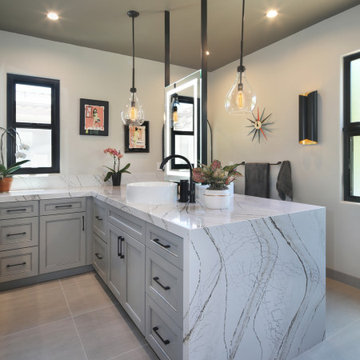
By completely reimagining the original layout of this primary bath, I was able to transform a sterile room with mirrors on every wall and very little bathing privacy, into a stunning, intimate, and serene bathroom for my clients. My design inspiration is the organic textures and finishes of Bali, which create an unexpectedly dramatic, curated environment. My "outside of the box" vision began with transforming the original shower into a requested second toilet room. I redesigned the other side of the bathroom into a huge shower with bench, lighted shampoo niches and multi-function faucets including a ceiling mounted rain head. A lovely free-standing tub is tucked behind the shower to provide privacy for the bather. The unique layout of back-to-back vanities on the peninsula allowed for a stunning quartz waterfall feature. The two vessel sinks are separated by custom built, two sided lighted mirrors, that suspend from the ceiling. The lavatory faucets even have a pullout sprayer for easy sink cleaning (another client request). Wood look tile on the walls, pebble stone shower pan, textured 3D tile and striking Cambria Clovelly quartz all blend seamlessly to create a gorgeous space for my clients.
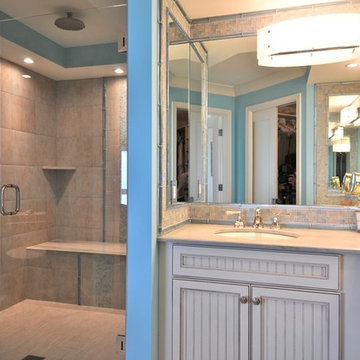
Matt McCourtney
Cette image montre une très grande douche en alcôve principale ethnique en bois vieilli avec un placard avec porte à panneau encastré, une baignoire en alcôve, WC à poser, un carrelage beige, un carrelage marron, un carrelage gris, un carrelage multicolore, un carrelage blanc, des carreaux de céramique, un mur bleu, un sol en travertin et un lavabo encastré.
Cette image montre une très grande douche en alcôve principale ethnique en bois vieilli avec un placard avec porte à panneau encastré, une baignoire en alcôve, WC à poser, un carrelage beige, un carrelage marron, un carrelage gris, un carrelage multicolore, un carrelage blanc, des carreaux de céramique, un mur bleu, un sol en travertin et un lavabo encastré.
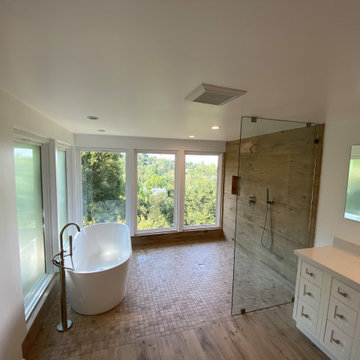
Master Bathroom renovation. This bathroom was in need of a major upgrade. Completely renovated and we opened up this bathroom to expose the amazing scenic view of the valley
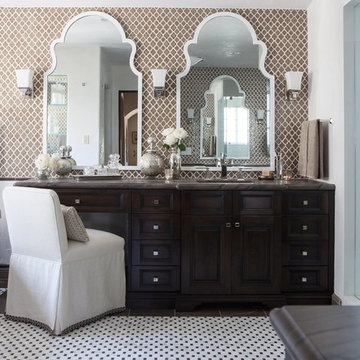
Ceramic and Terracotta
Vibe offers a fresh direction in wall tile, inviting you to cover entire walls with intricate patterns and saturated color. The collection
Usage:
Residential: Bathroom walls / floors, shower walls / floors, vanity tops, kitchen backsplashes and light traffic flooring. Commercial: Interior walls and light traffic floors. See Tools | Usage Guide for more details.
For more information on this product, visit http://walkerzanger.com/collections/products.php?view=mat&mat=Vibe&coll=Vibe
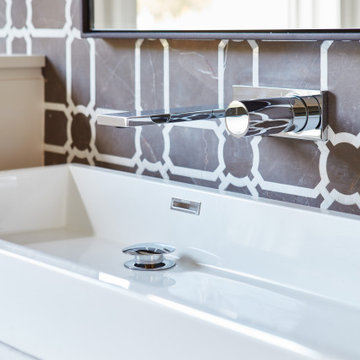
Rustic yet refined, this modern country retreat blends old and new in masterful ways, creating a fresh yet timeless experience. The structured, austere exterior gives way to an inviting interior. The palette of subdued greens, sunny yellows, and watery blues draws inspiration from nature. Whether in the upholstery or on the walls, trailing blooms lend a note of softness throughout. The dark teal kitchen receives an injection of light from a thoughtfully-appointed skylight; a dining room with vaulted ceilings and bead board walls add a rustic feel. The wall treatment continues through the main floor to the living room, highlighted by a large and inviting limestone fireplace that gives the relaxed room a note of grandeur. Turquoise subway tiles elevate the laundry room from utilitarian to charming. Flanked by large windows, the home is abound with natural vistas. Antlers, antique framed mirrors and plaid trim accentuates the high ceilings. Hand scraped wood flooring from Schotten & Hansen line the wide corridors and provide the ideal space for lounging.
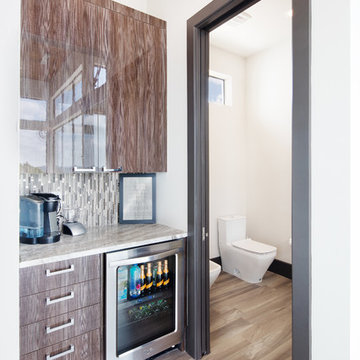
design by oscar e flores design studio
builder mike hollaway homes
Cette image montre une grande salle de bain principale minimaliste en bois brun avec un placard à porte plane, une baignoire indépendante, une douche double, WC à poser, un carrelage marron, des carreaux de porcelaine, un mur blanc, un sol en carrelage de porcelaine, une vasque et un plan de toilette en marbre.
Cette image montre une grande salle de bain principale minimaliste en bois brun avec un placard à porte plane, une baignoire indépendante, une douche double, WC à poser, un carrelage marron, des carreaux de porcelaine, un mur blanc, un sol en carrelage de porcelaine, une vasque et un plan de toilette en marbre.
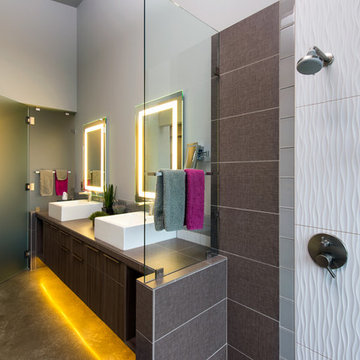
Steve Tague
Cette image montre une grande salle de bain principale design en bois foncé avec un placard à porte plane, un plan de toilette en surface solide, une douche ouverte, un carrelage marron, un mur blanc, sol en béton ciré, une baignoire indépendante et une vasque.
Cette image montre une grande salle de bain principale design en bois foncé avec un placard à porte plane, un plan de toilette en surface solide, une douche ouverte, un carrelage marron, un mur blanc, sol en béton ciré, une baignoire indépendante et une vasque.
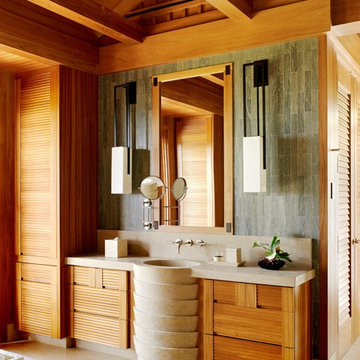
Photography by Joe Fletcher Photo
Exemple d'une salle de bain exotique en bois brun avec un placard à porte persienne, un carrelage marron, un carrelage gris, un mur marron, un lavabo de ferme et un sol beige.
Exemple d'une salle de bain exotique en bois brun avec un placard à porte persienne, un carrelage marron, un carrelage gris, un mur marron, un lavabo de ferme et un sol beige.
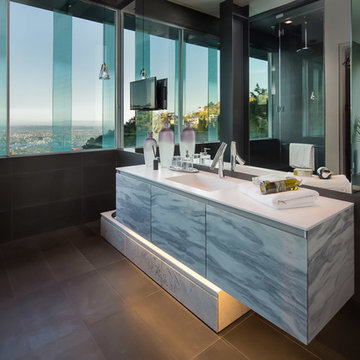
Mark Singer
Cette photo montre une grande salle de bain principale moderne avec un placard à porte plane, des portes de placard grises, une baignoire indépendante, un carrelage marron, un carrelage de pierre, un mur marron, un sol en ardoise, un lavabo intégré et un plan de toilette en quartz modifié.
Cette photo montre une grande salle de bain principale moderne avec un placard à porte plane, des portes de placard grises, une baignoire indépendante, un carrelage marron, un carrelage de pierre, un mur marron, un sol en ardoise, un lavabo intégré et un plan de toilette en quartz modifié.
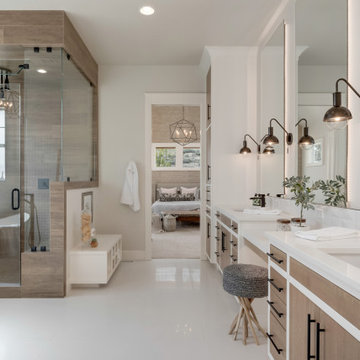
Cette image montre une grande salle de bain principale rustique en bois clair avec un placard à porte plane, une douche d'angle, un carrelage marron, des carreaux de porcelaine, un mur gris, un sol en carrelage de porcelaine, un lavabo encastré, un plan de toilette en quartz modifié, un sol blanc, une cabine de douche à porte battante et un plan de toilette blanc.
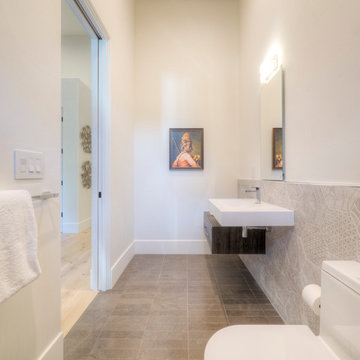
Cette image montre une salle de bain de taille moyenne avec une douche ouverte, WC à poser, un carrelage marron, un carrelage de pierre, un mur blanc, un lavabo suspendu et un plan de toilette en surface solide.
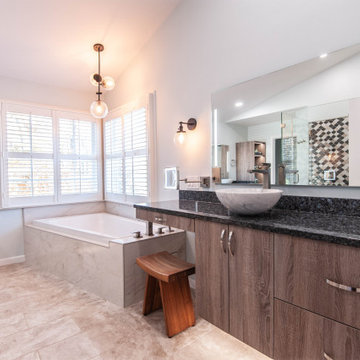
We converted a builder grade master bathroom from the 1980s to a contemporary bathroom with a larger shower, tub and increased storage. We used luxurious body jets and waterfall showerhead. The vanity area was enlarged with additional storage and raised off the floor. The tub was transitioned from a traditional corner tub to one with a unique design and shape to create a more contemporary feel.
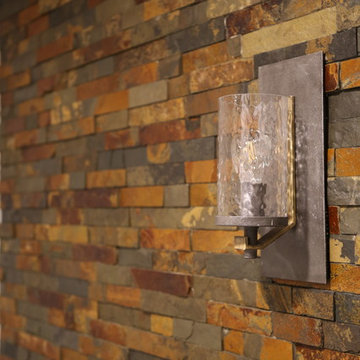
Inspiration pour une salle de bain principale traditionnelle de taille moyenne avec un combiné douche/baignoire, un carrelage marron, du carrelage en ardoise et un mur marron.
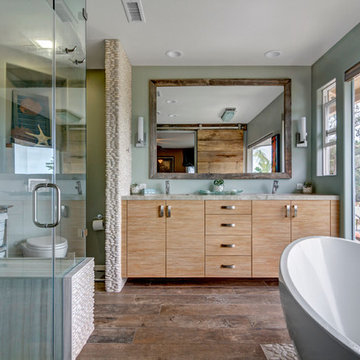
Jason Goodall
Damien Peters
Lauren Schroeder
Idées déco pour une grande salle de bain principale bord de mer en bois clair avec un lavabo encastré, un placard à porte plane, un plan de toilette en quartz, une baignoire indépendante, une douche à l'italienne, WC suspendus, un carrelage marron, une plaque de galets, un mur gris et un sol en carrelage de porcelaine.
Idées déco pour une grande salle de bain principale bord de mer en bois clair avec un lavabo encastré, un placard à porte plane, un plan de toilette en quartz, une baignoire indépendante, une douche à l'italienne, WC suspendus, un carrelage marron, une plaque de galets, un mur gris et un sol en carrelage de porcelaine.
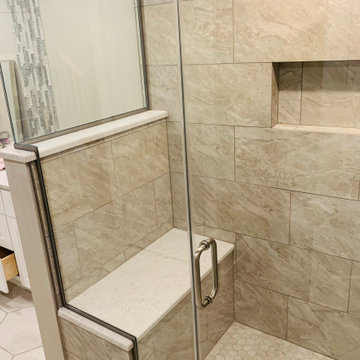
A wonderful master bathroom with in floor heat, handheld shower, rain shower head, and traditional shower faucet. The shower has great easy access with a curbless shower entrance. A beautiful waterfall tile feature wall that matches the tile features on the vanity.
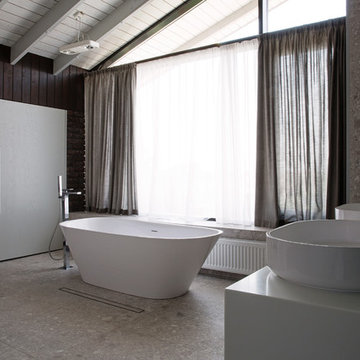
Cette image montre une très grande salle de bain principale design avec une baignoire indépendante, un placard avec porte à panneau surélevé, des portes de placard grises, un espace douche bain, un urinoir, un carrelage marron, des carreaux en terre cuite, un mur gris, un sol en marbre, un lavabo de ferme, un plan de toilette en surface solide, un sol gris et une cabine de douche à porte coulissante.
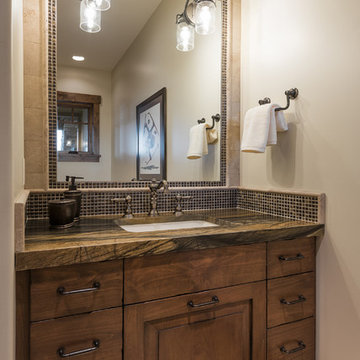
Luxury Home built by Cameo Homes Inc. in Promontory, Park City, Utah for the 2016 Park City Area Showcase of Homes.
Picture Credit: Lucy Call
Park City Home Builders
http://cameohomesinc.com/
Idées déco de salles de bain avec un carrelage marron
13