Idées déco de salles de bain avec un carrelage marron
Trier par :
Budget
Trier par:Populaires du jour
201 - 220 sur 1 932 photos
1 sur 3

secondary bathroom with tub and window
Exemple d'une très grande salle de bain moderne en bois brun pour enfant avec un placard en trompe-l'oeil, une baignoire en alcôve, un combiné douche/baignoire, WC séparés, un carrelage marron, des carreaux de porcelaine, un mur beige, un sol en carrelage de porcelaine, un lavabo encastré, un plan de toilette en granite, un sol gris, une cabine de douche avec un rideau, un plan de toilette multicolore, une niche, meuble double vasque, meuble-lavabo encastré et un plafond voûté.
Exemple d'une très grande salle de bain moderne en bois brun pour enfant avec un placard en trompe-l'oeil, une baignoire en alcôve, un combiné douche/baignoire, WC séparés, un carrelage marron, des carreaux de porcelaine, un mur beige, un sol en carrelage de porcelaine, un lavabo encastré, un plan de toilette en granite, un sol gris, une cabine de douche avec un rideau, un plan de toilette multicolore, une niche, meuble double vasque, meuble-lavabo encastré et un plafond voûté.
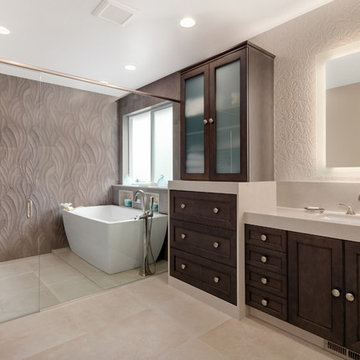
This master bathroom was large and awkward, with faux Grecian columns flanking a huge corner tub. He prefers showers; she always bathes. This traditional bath had an outdated appearance and had not worn well over time. The owners sought a more personalized and inviting space with increased functionality.
The new design provides a larger shower, free-standing tub, increased storage, a window for the water-closet and a large combined walk-in closet. This contemporary spa-bath offers a dedicated space for each spouse and tremendous storage.
The white dimensional tile catches your eye – is it wallpaper or tile? You have to see it to believe!
Clarity Northwest Photography, Matthew Gallant
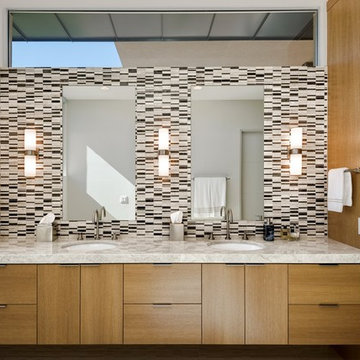
The unique opportunity and challenge for the Joshua Tree project was to enable the architecture to prioritize views. Set in the valley between Mummy and Camelback mountains, two iconic landforms located in Paradise Valley, Arizona, this lot “has it all” regarding views. The challenge was answered with what we refer to as the desert pavilion.
This highly penetrated piece of architecture carefully maintains a one-room deep composition. This allows each space to leverage the majestic mountain views. The material palette is executed in a panelized massing composition. The home, spawned from mid-century modern DNA, opens seamlessly to exterior living spaces providing for the ultimate in indoor/outdoor living.
Project Details:
Architecture: Drewett Works, Scottsdale, AZ // C.P. Drewett, AIA, NCARB // www.drewettworks.com
Builder: Bedbrock Developers, Paradise Valley, AZ // http://www.bedbrock.com
Interior Designer: Est Est, Scottsdale, AZ // http://www.estestinc.com
Photographer: Michael Duerinckx, Phoenix, AZ // www.inckx.com
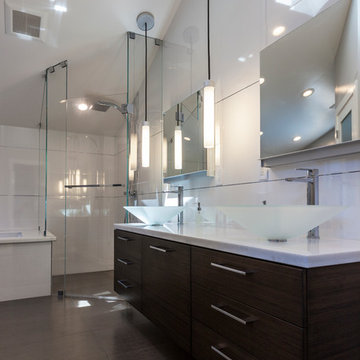
A modern custom bathroom in the Almaden area of San Jose. This bathroom was previously dark and the layout was not functional. The owners opted to consolidate 2 standard closets into a spacious, walk-in, and upgrade all of the fixtures. Tile was installed throughout, including on the walls extending out form the shower. The custom vanity and countertops match nicely with the other materials that were installed. Photo by Christian Murphy

Contemporary Bathroom
Idée de décoration pour une salle d'eau design avec un placard à porte plane, des portes de placard blanches, une douche à l'italienne, WC à poser, un carrelage marron, un carrelage imitation parquet, un mur marron, un sol en carrelage de porcelaine, un lavabo encastré, un plan de toilette en quartz modifié, un sol gris, une cabine de douche à porte battante, un plan de toilette blanc, une niche, meuble simple vasque et meuble-lavabo suspendu.
Idée de décoration pour une salle d'eau design avec un placard à porte plane, des portes de placard blanches, une douche à l'italienne, WC à poser, un carrelage marron, un carrelage imitation parquet, un mur marron, un sol en carrelage de porcelaine, un lavabo encastré, un plan de toilette en quartz modifié, un sol gris, une cabine de douche à porte battante, un plan de toilette blanc, une niche, meuble simple vasque et meuble-lavabo suspendu.
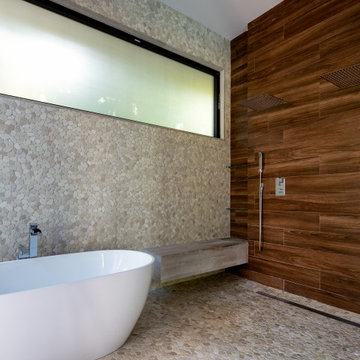
Cette photo montre une salle de bain tendance avec une baignoire indépendante, une douche à l'italienne, un carrelage marron, un carrelage imitation parquet, un mur beige, un sol en galet, un sol beige, une cabine de douche à porte coulissante et une niche.
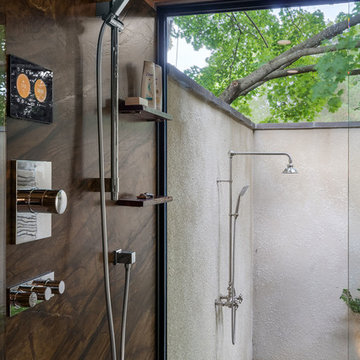
Marshall Evan Photography
Réalisation d'une grande salle de bain principale design en bois foncé avec un placard à porte plane, une baignoire indépendante, une douche à l'italienne, WC suspendus, un carrelage marron, des carreaux de porcelaine, un mur beige, un sol en carrelage de porcelaine, un lavabo intégré, un plan de toilette en béton, un sol beige, une cabine de douche à porte battante et un plan de toilette blanc.
Réalisation d'une grande salle de bain principale design en bois foncé avec un placard à porte plane, une baignoire indépendante, une douche à l'italienne, WC suspendus, un carrelage marron, des carreaux de porcelaine, un mur beige, un sol en carrelage de porcelaine, un lavabo intégré, un plan de toilette en béton, un sol beige, une cabine de douche à porte battante et un plan de toilette blanc.
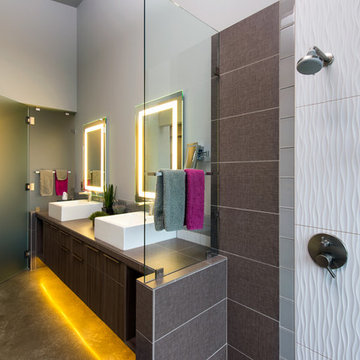
Steve Tague
Cette image montre une grande salle de bain principale design en bois foncé avec un placard à porte plane, un plan de toilette en surface solide, une douche ouverte, un carrelage marron, un mur blanc, sol en béton ciré, une baignoire indépendante et une vasque.
Cette image montre une grande salle de bain principale design en bois foncé avec un placard à porte plane, un plan de toilette en surface solide, une douche ouverte, un carrelage marron, un mur blanc, sol en béton ciré, une baignoire indépendante et une vasque.
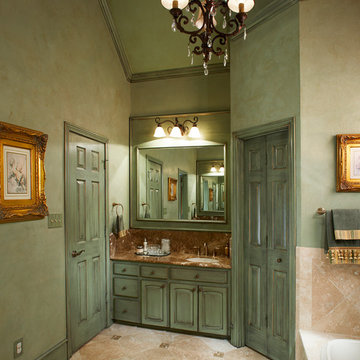
Part of whole house remodel, featured in NARI's remodel home tour. Cabinets were up-cycled by our talented paint subcontractor, to the copper patina the customer requested ,
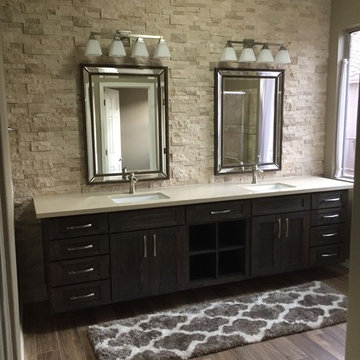
Rod Lawley
Idée de décoration pour une salle de bain principale tradition en bois foncé de taille moyenne avec un placard à porte shaker, un carrelage marron et un plan de toilette en quartz modifié.
Idée de décoration pour une salle de bain principale tradition en bois foncé de taille moyenne avec un placard à porte shaker, un carrelage marron et un plan de toilette en quartz modifié.
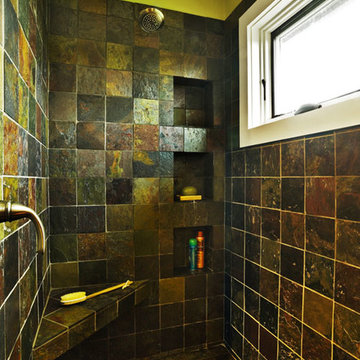
Aménagement d'une grande salle de bain principale méditerranéenne avec un lavabo de ferme, un placard sans porte, des portes de placard marrons, un plan de toilette en carrelage, une douche ouverte, WC séparés, un carrelage marron, des carreaux de céramique, un mur vert et un sol en carrelage de céramique.
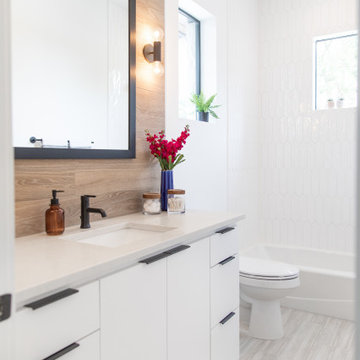
Close up of guest bath sink.
Exemple d'une salle de bain moderne de taille moyenne pour enfant avec une baignoire posée, un combiné douche/baignoire, WC séparés, un carrelage marron, des carreaux de porcelaine, un mur marron, un sol en carrelage de céramique, un lavabo posé, un plan de toilette en granite, un sol gris, une cabine de douche avec un rideau et un plan de toilette blanc.
Exemple d'une salle de bain moderne de taille moyenne pour enfant avec une baignoire posée, un combiné douche/baignoire, WC séparés, un carrelage marron, des carreaux de porcelaine, un mur marron, un sol en carrelage de céramique, un lavabo posé, un plan de toilette en granite, un sol gris, une cabine de douche avec un rideau et un plan de toilette blanc.
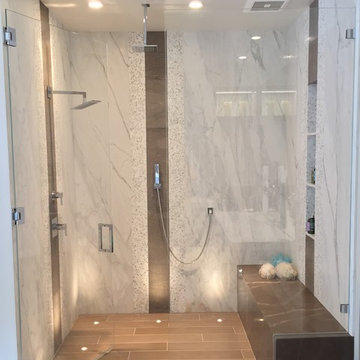
Master bath
Cette photo montre une grande salle de bain principale tendance avec un lavabo encastré, un placard à porte plane, des portes de placard grises, un plan de toilette en marbre, une baignoire indépendante, une douche à l'italienne, WC à poser, un carrelage marron, des carreaux de porcelaine, un mur blanc et un sol en carrelage de porcelaine.
Cette photo montre une grande salle de bain principale tendance avec un lavabo encastré, un placard à porte plane, des portes de placard grises, un plan de toilette en marbre, une baignoire indépendante, une douche à l'italienne, WC à poser, un carrelage marron, des carreaux de porcelaine, un mur blanc et un sol en carrelage de porcelaine.
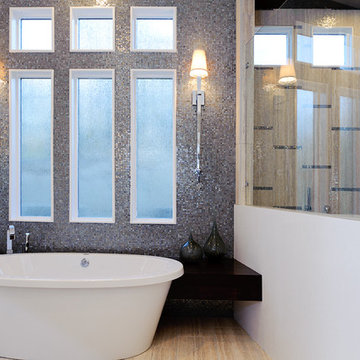
This Neo-prairie style home with its wide overhangs and well shaded bands of glass combines the openness of an island getaway with a “C – shaped” floor plan that gives the owners much needed privacy on a 78’ wide hillside lot. Photos by James Bruce and Merrick Ales.
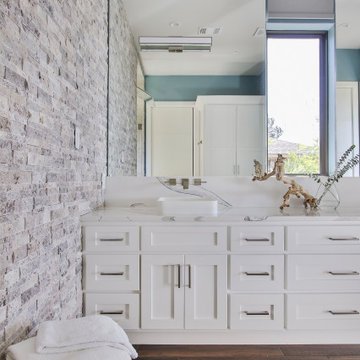
A natural and masculine master bathroom design with stone, textured back wall and large-custom double vanity. Paneled seamless mirrors hover of the vanity, separated by a window and automated shade for privacy.
The large shower is coated floor to ceiling in a natural stone porcelain tile.
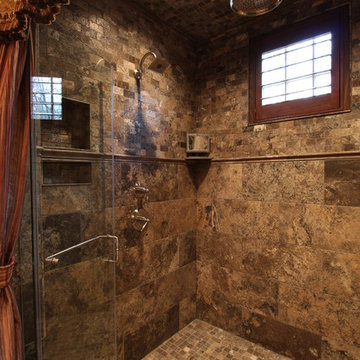
Warm master bathroom with luxury fireplace, freestanding tub, enclosed steam shower, rainfall shower system, custom cabinetry, stone tile feature wall, porcelain tile floors, wood paneling and custom crown molding.
Photo Credits: Thom Sheridan
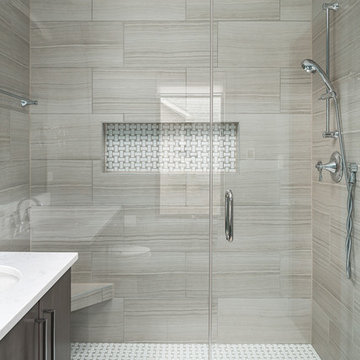
Picture Perfect House
Exemple d'une douche en alcôve tendance de taille moyenne avec un placard à porte plane, des portes de placard grises, WC séparés, un carrelage marron, des carreaux de porcelaine, un mur blanc, un sol en carrelage de porcelaine, un lavabo encastré, un plan de toilette en quartz modifié, un sol gris, une cabine de douche à porte battante et un plan de toilette blanc.
Exemple d'une douche en alcôve tendance de taille moyenne avec un placard à porte plane, des portes de placard grises, WC séparés, un carrelage marron, des carreaux de porcelaine, un mur blanc, un sol en carrelage de porcelaine, un lavabo encastré, un plan de toilette en quartz modifié, un sol gris, une cabine de douche à porte battante et un plan de toilette blanc.
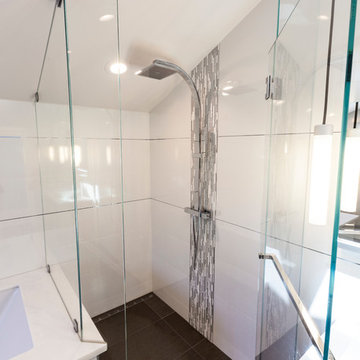
A modern custom bathroom in the Almaden area of San Jose. This bathroom was previously dark and the layout was not functional. The owners opted to consolidate 2 standard closets into a spacious, walk-in, and upgrade all of the fixtures. Tile was installed throughout, including on the walls extending out form the shower. The custom vanity and countertops match nicely with the other materials that were installed. Photo by Christian Murphy
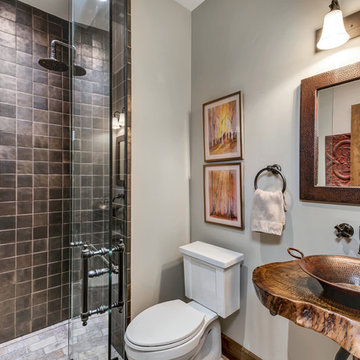
Brad Scott Photography
Réalisation d'une petite salle d'eau chalet avec un placard sans porte, des portes de placard marrons, une douche à l'italienne, WC à poser, un carrelage marron, carrelage en métal, un mur gris, un sol en carrelage de porcelaine, une vasque, un plan de toilette en bois, un sol multicolore, aucune cabine et un plan de toilette marron.
Réalisation d'une petite salle d'eau chalet avec un placard sans porte, des portes de placard marrons, une douche à l'italienne, WC à poser, un carrelage marron, carrelage en métal, un mur gris, un sol en carrelage de porcelaine, une vasque, un plan de toilette en bois, un sol multicolore, aucune cabine et un plan de toilette marron.
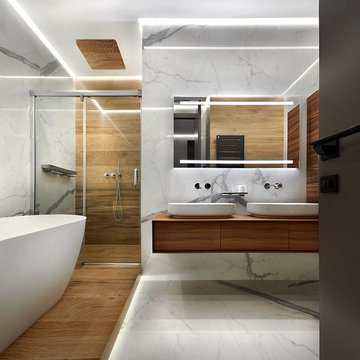
Idée de décoration pour une grande douche en alcôve principale design en bois brun avec un placard à porte plane, une baignoire indépendante, un carrelage marron, un carrelage gris, une vasque, un plan de toilette en bois, un sol gris, une cabine de douche à porte coulissante et un plan de toilette marron.
Idées déco de salles de bain avec un carrelage marron
11