Idées déco de salles de bain avec un carrelage marron
Trier par :
Budget
Trier par:Populaires du jour
121 - 140 sur 1 932 photos
1 sur 3
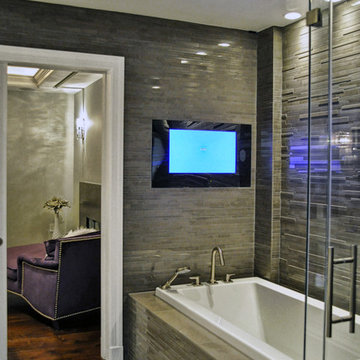
Exemple d'une grande salle de bain principale tendance avec une baignoire posée, un carrelage marron, des carreaux de porcelaine, un mur gris et un sol en carrelage de porcelaine.
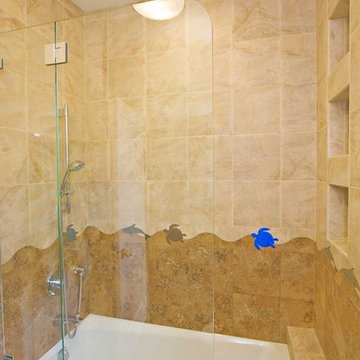
This photo is a bit out of scale, it is a normal-sized tub.
Réalisation d'une grande salle de bain design avec un lavabo encastré, une baignoire en alcôve, un combiné douche/baignoire, WC à poser, un carrelage marron, un mur beige et un sol en carrelage de céramique.
Réalisation d'une grande salle de bain design avec un lavabo encastré, une baignoire en alcôve, un combiné douche/baignoire, WC à poser, un carrelage marron, un mur beige et un sol en carrelage de céramique.

The cloakroom WC in our apartment renovation in Kensington, London. We wanted to create a feeling of space in this small room; this was achieved by installing full-height mirrors above the sink. We ran a deep mitred marble vanity top along the full width of the room and the mirror was underlit with LED lighting. The white under-mounted sink created a nice contrast to the dark marble vanity top.⠀
I love the wallpaper in this room; a rich dark taupe-coloured seagrass wallpaper that added texture and depth to the walls. The vanity unit has a simple deep drawer made in a dark wood wenge material with a stunning horn and nickel handle by @ochreochre, with accessories by @jomalonelondon⠀
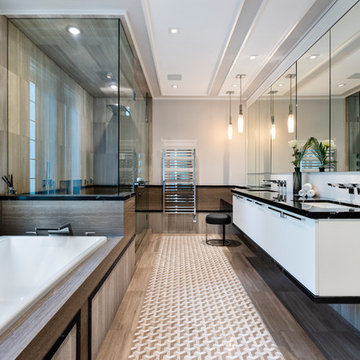
Paul Grdina Photography
Cette photo montre une grande salle de bain principale tendance avec des portes de placard blanches, une baignoire posée, une douche double, un carrelage marron, du carrelage en marbre, un mur gris, un sol en carrelage de terre cuite, un lavabo encastré, un plan de toilette en marbre, un sol marron, une cabine de douche à porte battante, un plan de toilette noir et un placard à porte plane.
Cette photo montre une grande salle de bain principale tendance avec des portes de placard blanches, une baignoire posée, une douche double, un carrelage marron, du carrelage en marbre, un mur gris, un sol en carrelage de terre cuite, un lavabo encastré, un plan de toilette en marbre, un sol marron, une cabine de douche à porte battante, un plan de toilette noir et un placard à porte plane.
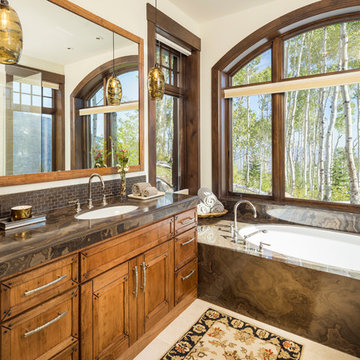
Joshua Caldwell
Aménagement d'une très grande salle de bain montagne en bois brun avec un plan de toilette en marbre, un placard avec porte à panneau encastré, une baignoire encastrée, un carrelage marron, mosaïque, un mur blanc, un lavabo encastré, un sol beige et un plan de toilette marron.
Aménagement d'une très grande salle de bain montagne en bois brun avec un plan de toilette en marbre, un placard avec porte à panneau encastré, une baignoire encastrée, un carrelage marron, mosaïque, un mur blanc, un lavabo encastré, un sol beige et un plan de toilette marron.
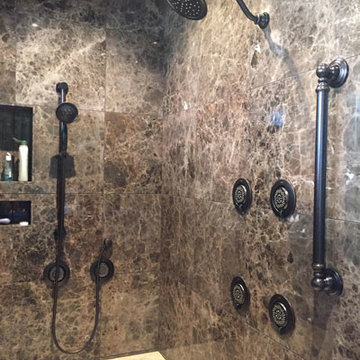
Close up of the shower system, dark Emperador marble tile walls and light Emperador marble bench.
Idée de décoration pour une grande salle de bain principale tradition en bois foncé avec un placard en trompe-l'oeil, un bain bouillonnant, une douche double, WC à poser, un carrelage marron, du carrelage en marbre, un mur beige, un sol en carrelage de porcelaine, un lavabo encastré, un plan de toilette en marbre, un sol beige et une cabine de douche à porte battante.
Idée de décoration pour une grande salle de bain principale tradition en bois foncé avec un placard en trompe-l'oeil, un bain bouillonnant, une douche double, WC à poser, un carrelage marron, du carrelage en marbre, un mur beige, un sol en carrelage de porcelaine, un lavabo encastré, un plan de toilette en marbre, un sol beige et une cabine de douche à porte battante.
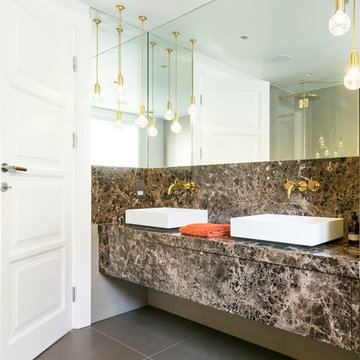
In the master bathroom, every detail has been considered, from the marble vanity unit to the brass taps, large mirror and finished with Lee Brooms clear crystal bulbs, creating a bold luxury statement.
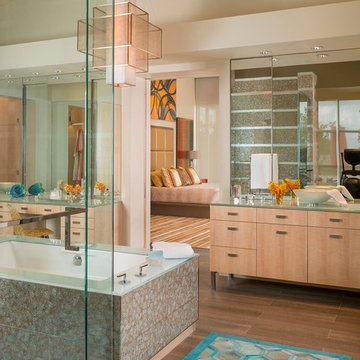
Danny Piassick
Exemple d'une grande salle de bain principale rétro en bois brun avec un placard à porte plane, une baignoire encastrée, une douche à l'italienne, WC séparés, un carrelage marron, un carrelage en pâte de verre, un mur beige, un sol en carrelage de porcelaine, une vasque et un plan de toilette en quartz.
Exemple d'une grande salle de bain principale rétro en bois brun avec un placard à porte plane, une baignoire encastrée, une douche à l'italienne, WC séparés, un carrelage marron, un carrelage en pâte de verre, un mur beige, un sol en carrelage de porcelaine, une vasque et un plan de toilette en quartz.
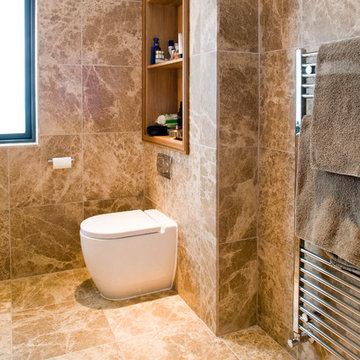
Light Emperador Marble used on both wall and floor to create a traditional natural stone en-suite.
Exemple d'une salle de bain principale moderne en bois clair de taille moyenne avec un placard sans porte, WC à poser, un carrelage marron, un carrelage de pierre, un mur marron et un sol en marbre.
Exemple d'une salle de bain principale moderne en bois clair de taille moyenne avec un placard sans porte, WC à poser, un carrelage marron, un carrelage de pierre, un mur marron et un sol en marbre.
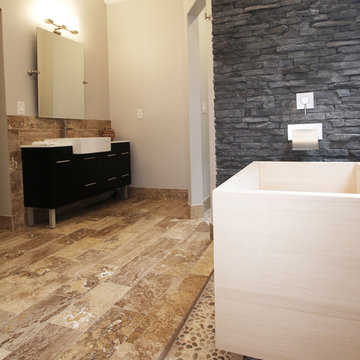
The detailed plans for this bathroom can be purchased here: https://www.changeyourbathroom.com/shop/healing-hinoki-bathroom-plans/
Japanese Hinoki Ofuro Tub in wet area combined with shower, hidden shower drain with pebble shower floor, travertine tile with brushed nickel fixtures. Atlanta Bathroom
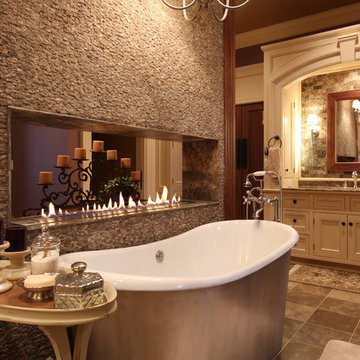
Warm master bathroom with luxury European fireplace, freestanding tub, enclosed steam shower, custom cabinetry, stone tile feature wall, porcelain tile floors, wood paneling and custom crown molding.
Photo Credits: Thom Sheridan
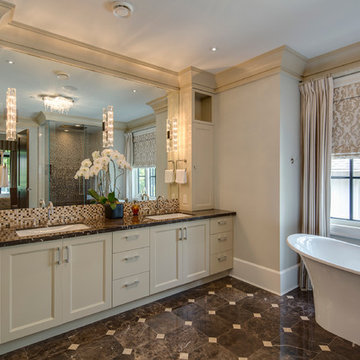
Idée de décoration pour une grande salle de bain principale craftsman en bois clair avec un lavabo encastré, un placard à porte shaker, un plan de toilette en marbre, une baignoire indépendante, WC à poser, un carrelage marron, mosaïque, un mur gris et un sol en marbre.
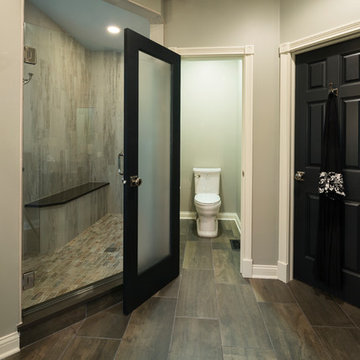
Painted doors and dark quartz shower seating create flow from one area to another. Photo Credit: Chris Whonsetler
Idée de décoration pour une grande salle de bain principale craftsman avec un espace douche bain, WC séparés, un carrelage marron, des carreaux de céramique, un mur gris et un sol en carrelage de céramique.
Idée de décoration pour une grande salle de bain principale craftsman avec un espace douche bain, WC séparés, un carrelage marron, des carreaux de céramique, un mur gris et un sol en carrelage de céramique.
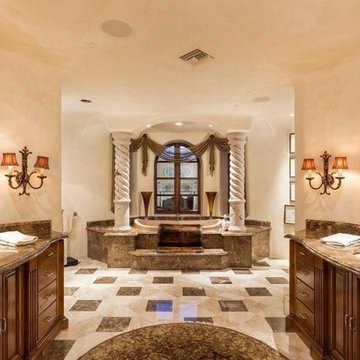
We certainly like the large bathtub and double vanity, the natural stone flooring and pillars and arched windows. This space feels sumptuous, to say the least.

Designed for a waterfront site overlooking Cape Cod Bay, this modern house takes advantage of stunning views while negotiating steep terrain. Designed for LEED compliance, the house is constructed with sustainable and non-toxic materials, and powered with alternative energy systems, including geothermal heating and cooling, photovoltaic (solar) electricity and a residential scale wind turbine.
Builder: Cape Associates
Interior Design: Forehand + Lake
Photography: Durston Saylor
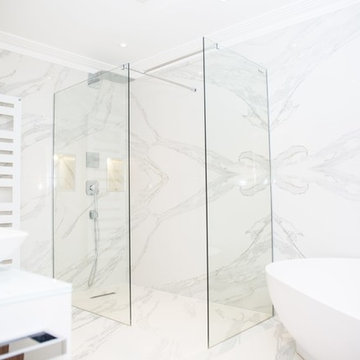
Exemple d'une grande salle de bain moderne pour enfant avec un placard à porte plane, des portes de placard blanches, une baignoire indépendante, une douche ouverte, WC suspendus, un carrelage marron, des dalles de pierre, un mur multicolore, un sol en marbre, un lavabo encastré, un plan de toilette en verre, un sol multicolore et aucune cabine.
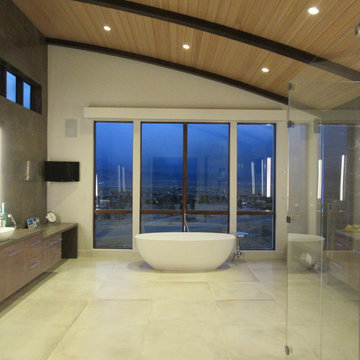
Debra designed this bathroom to be warmer grays and brownish mauve marble to compliment your skin colors. The master shower features a beautiful slab of Onyx that you see upon entry to the room along with a custom stone freestanding bench-body sprays and high end plumbing fixtures. The freestanding Victoria + Albert tub has a stone bench nearby that stores dry towels and make up area for her. The custom cabinetry is figured maple stained a light gray color. The large format warm color porcelain tile has also a concrete look to it. The wood clear stained ceilings add another warm element. custom roll shades and glass surrounding shower. The room features a hidden toilet room with opaque glass walls and marble walls. This all opens to the master hallway and the master closet glass double doors. There are no towel bars in this space only robe hooks to dry towels--keeping it modern and clean of unecessary hardware as the dry towels are kept under the bench.
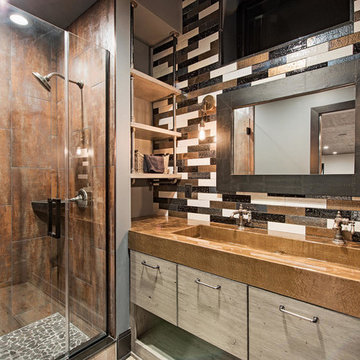
Cette photo montre une salle de bain chic en bois clair de taille moyenne avec un placard à porte plane, un mur multicolore, un carrelage marron, un carrelage multicolore, une grande vasque, carrelage en métal, parquet clair, un plan de toilette en zinc, un sol marron, une cabine de douche à porte battante et un plan de toilette marron.
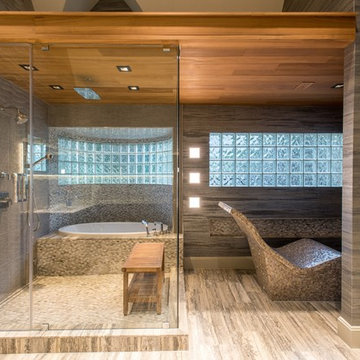
Westgate Master Bath, Kasper Custom Remodeling
Idées déco pour une très grande salle de bain principale classique avec une baignoire posée, une douche double, un carrelage marron, des carreaux de céramique, un mur marron et un sol en carrelage de céramique.
Idées déco pour une très grande salle de bain principale classique avec une baignoire posée, une douche double, un carrelage marron, des carreaux de céramique, un mur marron et un sol en carrelage de céramique.
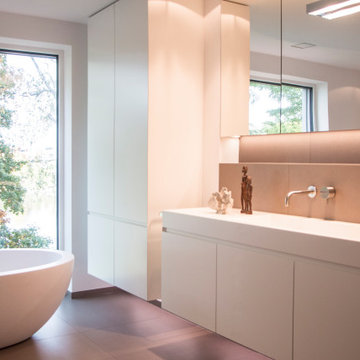
Exemple d'une grande salle de bain principale tendance avec un placard à porte plane, des portes de placard blanches, une baignoire indépendante, une douche à l'italienne, WC suspendus, un carrelage marron, des carreaux de céramique, un mur blanc, un sol en carrelage de céramique, un plan vasque, un plan de toilette en surface solide, un sol marron, aucune cabine, un plan de toilette blanc, un banc de douche, meuble double vasque et meuble-lavabo suspendu.
Idées déco de salles de bain avec un carrelage marron
7