Idées déco de salles de bain avec un carrelage marron
Trier par :
Budget
Trier par:Populaires du jour
81 - 100 sur 1 932 photos
1 sur 3
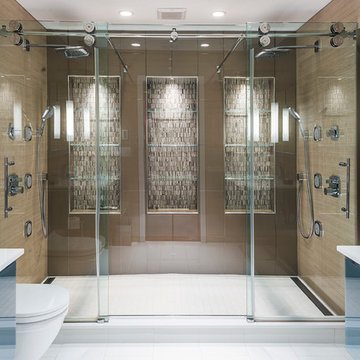
Rolfe Hokanson
Aménagement d'une salle de bain principale contemporaine de taille moyenne avec un placard à porte plane, des portes de placard grises, une baignoire indépendante, une douche double, WC suspendus, un carrelage marron, des plaques de verre, un mur marron, parquet en bambou, un lavabo encastré et un plan de toilette en quartz modifié.
Aménagement d'une salle de bain principale contemporaine de taille moyenne avec un placard à porte plane, des portes de placard grises, une baignoire indépendante, une douche double, WC suspendus, un carrelage marron, des plaques de verre, un mur marron, parquet en bambou, un lavabo encastré et un plan de toilette en quartz modifié.
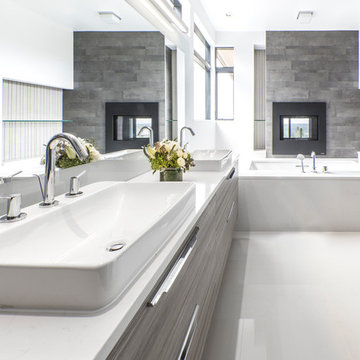
Aménagement d'une grande douche en alcôve principale contemporaine avec un placard à porte plane, des portes de placard grises, une baignoire encastrée, un mur blanc, une vasque, un sol blanc, un carrelage marron, des carreaux de céramique, un sol en carrelage de porcelaine, un plan de toilette en surface solide, une cabine de douche à porte battante et un plan de toilette blanc.

Baño grandes dimensiones con un estilo único y materiales de primera. Suelo y paredes de cerámica porcelánica imitación madera con un tono muy natural, revestimiento de algunos paramentos verticales con gresite acristalado de 0.25x0.25, espejos grandes, sanitarios suspendidos, etc..
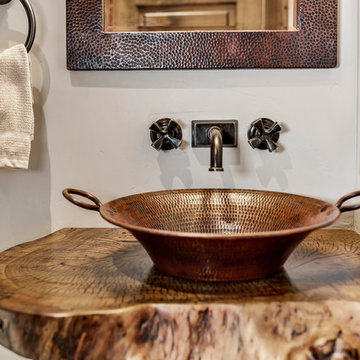
Brad Scott Photography
Idées déco pour une petite salle d'eau montagne avec un placard sans porte, des portes de placard marrons, une douche à l'italienne, WC à poser, un carrelage marron, carrelage en métal, un mur gris, un sol en carrelage de porcelaine, une vasque, un plan de toilette en bois, un sol multicolore, aucune cabine et un plan de toilette marron.
Idées déco pour une petite salle d'eau montagne avec un placard sans porte, des portes de placard marrons, une douche à l'italienne, WC à poser, un carrelage marron, carrelage en métal, un mur gris, un sol en carrelage de porcelaine, une vasque, un plan de toilette en bois, un sol multicolore, aucune cabine et un plan de toilette marron.

Idées déco pour une salle d'eau méditerranéenne en bois foncé avec une douche à l'italienne, un carrelage bleu, un carrelage marron, un carrelage vert, mosaïque, un mur vert, un sol en carrelage de terre cuite, un lavabo encastré, un sol beige, une cabine de douche à porte battante, un plan de toilette turquoise et un placard avec porte à panneau encastré.
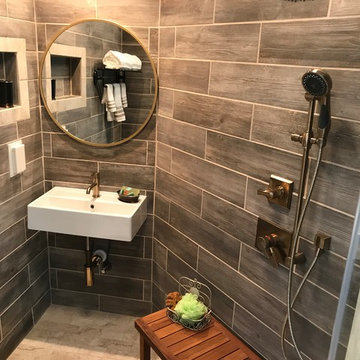
Lee Monarch
Inspiration pour une petite salle de bain principale minimaliste avec un espace douche bain, WC séparés, un carrelage marron, des carreaux de céramique, un mur marron, un sol en carrelage de céramique, un lavabo suspendu, un sol beige et une cabine de douche à porte battante.
Inspiration pour une petite salle de bain principale minimaliste avec un espace douche bain, WC séparés, un carrelage marron, des carreaux de céramique, un mur marron, un sol en carrelage de céramique, un lavabo suspendu, un sol beige et une cabine de douche à porte battante.
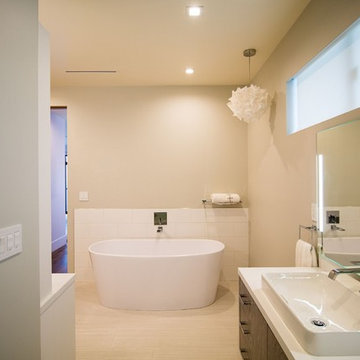
Nestled in the heart of Los Angeles, just south of Beverly Hills, this two story (with basement) contemporary gem boasts large ipe eaves and other wood details, warming the interior and exterior design. The rear indoor-outdoor flow is perfection. An exceptional entertaining oasis in the middle of the city. Photo by Lynn Abesera
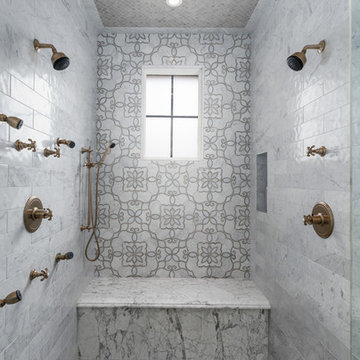
Aménagement d'une très grande salle de bain principale montagne avec des carreaux de céramique, un sol marron, une douche double, un carrelage marron, un carrelage gris et un sol en carrelage de terre cuite.
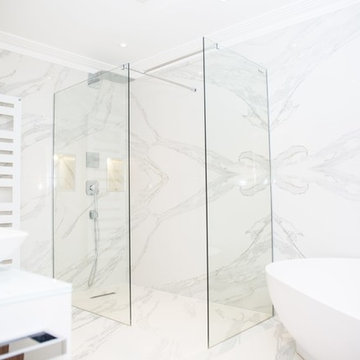
Exemple d'une grande salle de bain moderne pour enfant avec un placard à porte plane, des portes de placard blanches, une baignoire indépendante, une douche ouverte, WC suspendus, un carrelage marron, des dalles de pierre, un mur multicolore, un sol en marbre, un lavabo encastré, un plan de toilette en verre, un sol multicolore et aucune cabine.
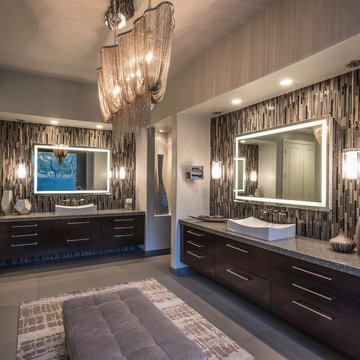
sandler Photography
Cette image montre une très grande salle de bain principale design en bois foncé avec un placard à porte plane, un carrelage beige, un carrelage marron, un carrelage en pâte de verre, un mur gris, un sol en carrelage de porcelaine, une vasque, un sol gris et un plan de toilette gris.
Cette image montre une très grande salle de bain principale design en bois foncé avec un placard à porte plane, un carrelage beige, un carrelage marron, un carrelage en pâte de verre, un mur gris, un sol en carrelage de porcelaine, une vasque, un sol gris et un plan de toilette gris.
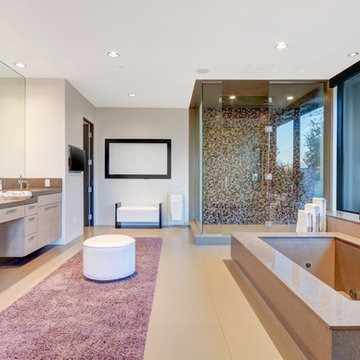
Modern master bath.
Photo credit: The Boutique Real Estate Group www.TheBoutiqueRE.com
Réalisation d'une très grande salle de bain principale minimaliste en bois clair avec un sol en carrelage de porcelaine, un placard à porte plane, une baignoire encastrée, une douche d'angle, WC séparés, un carrelage marron, des carreaux de porcelaine, un mur blanc, un lavabo encastré et un plan de toilette en granite.
Réalisation d'une très grande salle de bain principale minimaliste en bois clair avec un sol en carrelage de porcelaine, un placard à porte plane, une baignoire encastrée, une douche d'angle, WC séparés, un carrelage marron, des carreaux de porcelaine, un mur blanc, un lavabo encastré et un plan de toilette en granite.
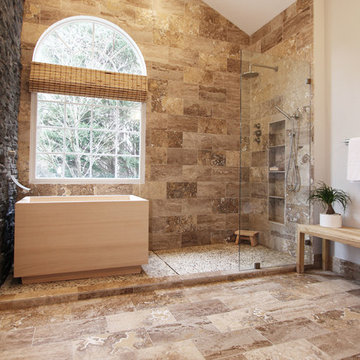
The detailed plans for this bathroom can be purchased here: https://www.changeyourbathroom.com/shop/healing-hinoki-bathroom-plans/
Japanese Hinoki Ofuro Tub in wet area combined with shower, hidden shower drain with pebble shower floor, travertine tile with brushed nickel fixtures. Atlanta Bathroom
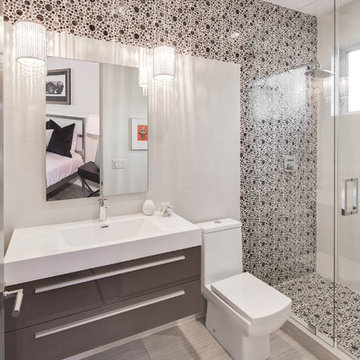
Modern bathroom
#buildboswell
Exemple d'une grande salle de bain tendance en bois foncé avec un lavabo intégré, WC à poser, un mur multicolore, un placard à porte plane, un carrelage marron, des carreaux de porcelaine et un sol en carrelage de porcelaine.
Exemple d'une grande salle de bain tendance en bois foncé avec un lavabo intégré, WC à poser, un mur multicolore, un placard à porte plane, un carrelage marron, des carreaux de porcelaine et un sol en carrelage de porcelaine.

This luxury bathroom was created to be functional and elegant. With multiple seating areas, our homeowners can relax in this space. A beautiful chandelier with frosted lights create a diffused glow through this dream bathroom with a soaking tub and marble shower.

Towel Storage Niche: Towel storage made of Macassar Ebony veneer cabinetry with glass shelves. Wall covering by Larsen Fabrics purchased at Cowtan & Tout, San Francisco

Visit The Korina 14803 Como Circle or call 941 907.8131 for additional information.
3 bedrooms | 4.5 baths | 3 car garage | 4,536 SF
The Korina is John Cannon’s new model home that is inspired by a transitional West Indies style with a contemporary influence. From the cathedral ceilings with custom stained scissor beams in the great room with neighboring pristine white on white main kitchen and chef-grade prep kitchen beyond, to the luxurious spa-like dual master bathrooms, the aesthetics of this home are the epitome of timeless elegance. Every detail is geared toward creating an upscale retreat from the hectic pace of day-to-day life. A neutral backdrop and an abundance of natural light, paired with vibrant accents of yellow, blues, greens and mixed metals shine throughout the home.

Jim Bartsch Photography
Réalisation d'une salle de bain principale asiatique en bois brun de taille moyenne avec un lavabo posé, un plan de toilette en granite, une baignoire indépendante, WC séparés, un carrelage de pierre, un mur multicolore, un sol en ardoise, un carrelage marron, un carrelage gris et un placard à porte shaker.
Réalisation d'une salle de bain principale asiatique en bois brun de taille moyenne avec un lavabo posé, un plan de toilette en granite, une baignoire indépendante, WC séparés, un carrelage de pierre, un mur multicolore, un sol en ardoise, un carrelage marron, un carrelage gris et un placard à porte shaker.
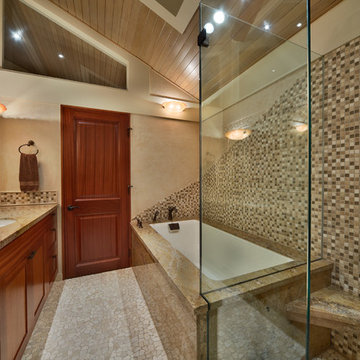
Tropical Light Photography
Cette image montre une grande salle de bain principale traditionnelle en bois brun avec un placard à porte shaker, une baignoire encastrée, une douche d'angle, un carrelage marron, un carrelage beige, mosaïque, un mur beige, un sol en galet, un lavabo encastré et un plan de toilette en granite.
Cette image montre une grande salle de bain principale traditionnelle en bois brun avec un placard à porte shaker, une baignoire encastrée, une douche d'angle, un carrelage marron, un carrelage beige, mosaïque, un mur beige, un sol en galet, un lavabo encastré et un plan de toilette en granite.

An Organic Southwestern master bathroom with slate and snail shower.
Architect: Urban Design Associates, Lee Hutchison
Interior Designer: Bess Jones Interiors
Builder: R-Net Custom Homes
Photography: Dino Tonn

Upon stepping into this stylish japandi modern fusion bathroom nestled in the heart of Pasadena, you are instantly greeted by the unique visual journey of maple ribbon tiles These tiles create an inviting path that extends from the entrance of the bathroom, leading you all the way to the shower. They artistically cover half the wall, adding warmth and texture to the space. Indeed, creating a japandi modern fusion style that combines the best of both worlds. You might just even say japandi bathroom with a modern twist.
Elegance and Boldness
Above the tiles, the walls are bathed in fresh white paint. Particularly, he crisp whiteness of the paint complements the earthy tones of the maple tiles, resulting in a harmonious blend of simplicity and elegance.
Moving forward, you encounter the vanity area, featuring dual sinks. Each sink is enhanced by flattering vanity mirror lighting. This creates a well-lit space, perfect for grooming routines.
Balanced Contrast
Adding a contemporary touch, custom black cabinets sit beneath and in between the sinks. Obviously, they offer ample storage while providing each sink its private space. Even so, bronze handles adorn these cabinets, adding a sophisticated touch that echoes the bathroom’s understated luxury.
The journey continues towards the shower area, where your eye is drawn to the striking charcoal subway tiles. Clearly, these tiles add a modern edge to the shower’s back wall. Alongside, a built-in ledge subtly integrates lighting, adding both functionality and a touch of ambiance.
The shower’s side walls continue the narrative of the maple ribbon tiles from the main bathroom area. Definitely, their warm hues against the cool charcoal subway tiles create a visual contrast that’s both appealing and invigorating.
Beautiful Details
Adding to the seamless design is a sleek glass sliding shower door. Apart from this, this transparent element allows light to flow freely, enhancing the overall brightness of the space. In addition, a bronze handheld shower head complements the other bronze elements in the room, tying the design together beautifully.
Underfoot, you’ll find luxurious tile flooring. Furthermore, this material not only adds to the room’s opulence but also provides a durable, easy-to-maintain surface.
Finally, the entire japandi modern fusion bathroom basks in the soft glow of recessed LED lighting. Without a doubt, this lighting solution adds depth and dimension to the space, accentuating the unique features of the bathroom design. Unquestionably, making this bathroom have a japandi bathroom with a modern twist.
Idées déco de salles de bain avec un carrelage marron
5