Idées déco de salles de bain avec un carrelage marron
Trier par :
Budget
Trier par:Populaires du jour
101 - 120 sur 1 932 photos
1 sur 3
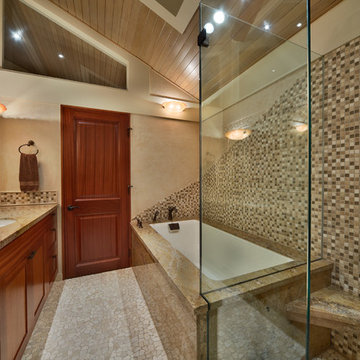
Tropical Light Photography
Cette image montre une grande salle de bain principale traditionnelle en bois brun avec un placard à porte shaker, une baignoire encastrée, une douche d'angle, un carrelage marron, un carrelage beige, mosaïque, un mur beige, un sol en galet, un lavabo encastré et un plan de toilette en granite.
Cette image montre une grande salle de bain principale traditionnelle en bois brun avec un placard à porte shaker, une baignoire encastrée, une douche d'angle, un carrelage marron, un carrelage beige, mosaïque, un mur beige, un sol en galet, un lavabo encastré et un plan de toilette en granite.

An Organic Southwestern master bathroom with slate and snail shower.
Architect: Urban Design Associates, Lee Hutchison
Interior Designer: Bess Jones Interiors
Builder: R-Net Custom Homes
Photography: Dino Tonn

Upon stepping into this stylish japandi modern fusion bathroom nestled in the heart of Pasadena, you are instantly greeted by the unique visual journey of maple ribbon tiles These tiles create an inviting path that extends from the entrance of the bathroom, leading you all the way to the shower. They artistically cover half the wall, adding warmth and texture to the space. Indeed, creating a japandi modern fusion style that combines the best of both worlds. You might just even say japandi bathroom with a modern twist.
Elegance and Boldness
Above the tiles, the walls are bathed in fresh white paint. Particularly, he crisp whiteness of the paint complements the earthy tones of the maple tiles, resulting in a harmonious blend of simplicity and elegance.
Moving forward, you encounter the vanity area, featuring dual sinks. Each sink is enhanced by flattering vanity mirror lighting. This creates a well-lit space, perfect for grooming routines.
Balanced Contrast
Adding a contemporary touch, custom black cabinets sit beneath and in between the sinks. Obviously, they offer ample storage while providing each sink its private space. Even so, bronze handles adorn these cabinets, adding a sophisticated touch that echoes the bathroom’s understated luxury.
The journey continues towards the shower area, where your eye is drawn to the striking charcoal subway tiles. Clearly, these tiles add a modern edge to the shower’s back wall. Alongside, a built-in ledge subtly integrates lighting, adding both functionality and a touch of ambiance.
The shower’s side walls continue the narrative of the maple ribbon tiles from the main bathroom area. Definitely, their warm hues against the cool charcoal subway tiles create a visual contrast that’s both appealing and invigorating.
Beautiful Details
Adding to the seamless design is a sleek glass sliding shower door. Apart from this, this transparent element allows light to flow freely, enhancing the overall brightness of the space. In addition, a bronze handheld shower head complements the other bronze elements in the room, tying the design together beautifully.
Underfoot, you’ll find luxurious tile flooring. Furthermore, this material not only adds to the room’s opulence but also provides a durable, easy-to-maintain surface.
Finally, the entire japandi modern fusion bathroom basks in the soft glow of recessed LED lighting. Without a doubt, this lighting solution adds depth and dimension to the space, accentuating the unique features of the bathroom design. Unquestionably, making this bathroom have a japandi bathroom with a modern twist.

Featured in Rue Magazine's 2022 winter collection. Designed by Evgenia Merson, this house uses elements of contemporary, modern and minimalist style to create a unique space filled with tons of natural light, clean lines, distinctive furniture and a warm aesthetic feel.

Idée de décoration pour une grande salle d'eau design en bois foncé avec un placard à porte plane, une douche ouverte, un carrelage marron, des carreaux de porcelaine, un mur blanc, un lavabo posé, un plan de toilette en quartz, un sol en carrelage de porcelaine, aucune cabine et un sol blanc.

Cette image montre une salle de bain principale chalet en bois foncé avec une douche d'angle, des carreaux de céramique, un sol en carrelage de céramique, un plan de toilette en quartz, un carrelage marron, une cabine de douche à porte battante et un placard avec porte à panneau encastré.
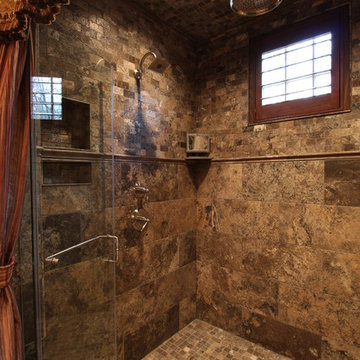
Warm master bathroom with luxury fireplace, freestanding tub, enclosed steam shower, rainfall shower system, custom cabinetry, stone tile feature wall, porcelain tile floors, wood paneling and custom crown molding.
Photo Credits: Thom Sheridan
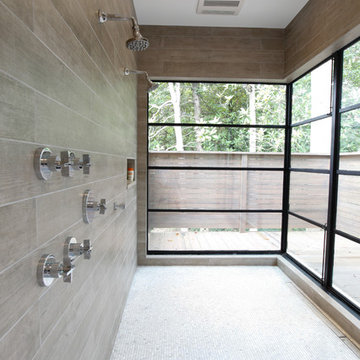
Réalisation d'une salle de bain tradition en bois brun avec une vasque, un placard avec porte à panneau encastré, un plan de toilette en quartz, une baignoire indépendante, une douche ouverte, WC à poser, un carrelage marron et des carreaux de porcelaine.

Horwitz Residence designed by Minarc
*The house is oriented so that all of the rooms can enjoy the outdoor living area which includes Pool, outdoor dinning / bbq and play court.
• The flooring used in this residence is by DuChateau Floors - Terra Collection in Zimbabwe. The modern dark colors of the collection match both contemporary & traditional interior design
• It’s orientation is thought out to maximize passive solar design and natural ventilations, with solar chimney escaping hot air during summer and heating cold air during winter eliminated the need for mechanical air handling.
• Simple Eco-conscious design that is focused on functionality and creating a healthy breathing family environment.
• The design elements are oriented to take optimum advantage of natural light and cross ventilation.
• Maximum use of natural light to cut down electrical cost.
• Interior/exterior courtyards allows for natural ventilation as do the master sliding window and living room sliders.
• Conscious effort in using only materials in their most organic form.
• Solar thermal radiant floor heating through-out the house
• Heated patio and fireplace for outdoor dining maximizes indoor/outdoor living. The entry living room has glass to both sides to further connect the indoors and outdoors.
• Floor and ceiling materials connected in an unobtrusive and whimsical manner to increase floor plan flow and space.
• Magnetic chalkboard sliders in the play area and paperboard sliders in the kids' rooms transform the house itself into a medium for children's artistic expression.
• Material contrasts (stone, steal, wood etc.) makes this modern home warm and family
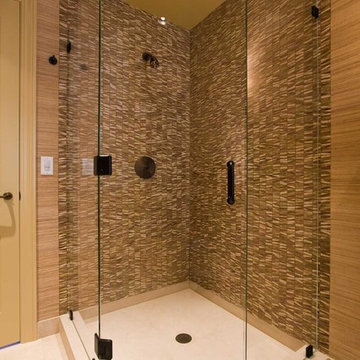
Idée de décoration pour une salle d'eau ethnique en bois foncé de taille moyenne avec une vasque, un placard à porte plane, une douche d'angle, WC à poser, un carrelage marron, un carrelage de pierre, un mur marron et un sol en calcaire.
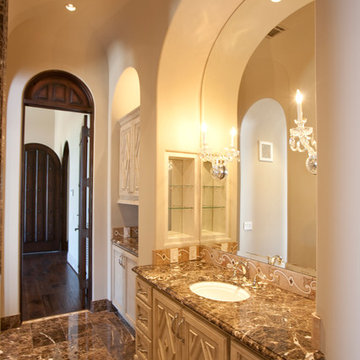
Photography: Julie Soefer
Inspiration pour une très grande douche en alcôve principale méditerranéenne avec un lavabo posé, un placard en trompe-l'oeil, des portes de placard beiges, un plan de toilette en marbre, une baignoire indépendante, WC séparés, un carrelage marron, un carrelage de pierre, un mur beige et un sol en marbre.
Inspiration pour une très grande douche en alcôve principale méditerranéenne avec un lavabo posé, un placard en trompe-l'oeil, des portes de placard beiges, un plan de toilette en marbre, une baignoire indépendante, WC séparés, un carrelage marron, un carrelage de pierre, un mur beige et un sol en marbre.
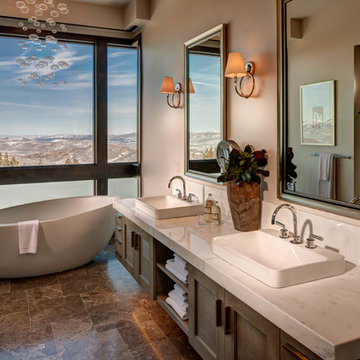
Architecture by: Think Architecture
Interior Design by: Denton House
Construction by: Magleby Construction Photos by: Alan Blakley
Idées déco pour une grande salle de bain principale contemporaine avec une vasque, un placard avec porte à panneau encastré, une baignoire indépendante, un carrelage marron, des portes de placard blanches, un sol en carrelage de céramique, un plan de toilette en quartz, un sol marron, une cabine de douche à porte battante, un plan de toilette blanc et une fenêtre.
Idées déco pour une grande salle de bain principale contemporaine avec une vasque, un placard avec porte à panneau encastré, une baignoire indépendante, un carrelage marron, des portes de placard blanches, un sol en carrelage de céramique, un plan de toilette en quartz, un sol marron, une cabine de douche à porte battante, un plan de toilette blanc et une fenêtre.
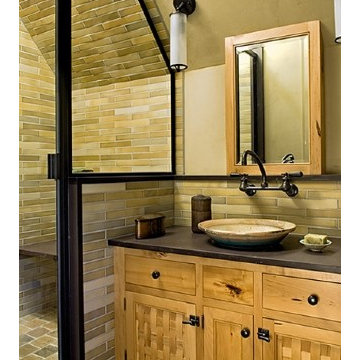
Photography by Rob Karosis
Idées déco pour une très grande douche en alcôve principale montagne en bois clair avec une vasque, un placard en trompe-l'oeil, un plan de toilette en calcaire, un carrelage marron, des carreaux de céramique, un mur marron, un sol en carrelage de céramique, un sol marron et une cabine de douche à porte battante.
Idées déco pour une très grande douche en alcôve principale montagne en bois clair avec une vasque, un placard en trompe-l'oeil, un plan de toilette en calcaire, un carrelage marron, des carreaux de céramique, un mur marron, un sol en carrelage de céramique, un sol marron et une cabine de douche à porte battante.

Idées déco pour une douche en alcôve principale exotique en bois brun de taille moyenne avec un lavabo encastré, un placard à porte shaker, une baignoire encastrée, un carrelage marron, des dalles de pierre, un mur blanc, un sol en travertin, un sol beige, une cabine de douche à porte battante, un plan de toilette gris et un mur en pierre.
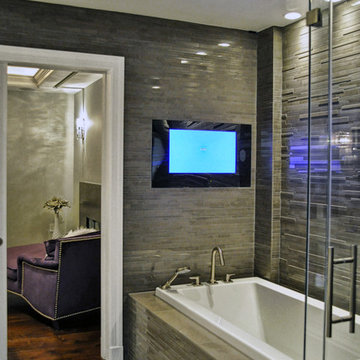
Exemple d'une grande salle de bain principale tendance avec une baignoire posée, un carrelage marron, des carreaux de porcelaine, un mur gris et un sol en carrelage de porcelaine.
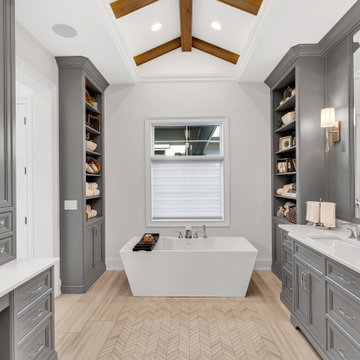
Master bathroom w/ freestanding soaking tub
Inspiration pour une très grande salle de bain principale minimaliste avec un placard à porte affleurante, des portes de placard grises, une baignoire indépendante, un combiné douche/baignoire, WC séparés, un carrelage marron, des carreaux de porcelaine, un mur blanc, un sol en carrelage de porcelaine, un lavabo encastré, un plan de toilette en granite, un sol beige, un plan de toilette multicolore, une niche, meuble double vasque, meuble-lavabo encastré, poutres apparentes et du lambris.
Inspiration pour une très grande salle de bain principale minimaliste avec un placard à porte affleurante, des portes de placard grises, une baignoire indépendante, un combiné douche/baignoire, WC séparés, un carrelage marron, des carreaux de porcelaine, un mur blanc, un sol en carrelage de porcelaine, un lavabo encastré, un plan de toilette en granite, un sol beige, un plan de toilette multicolore, une niche, meuble double vasque, meuble-lavabo encastré, poutres apparentes et du lambris.
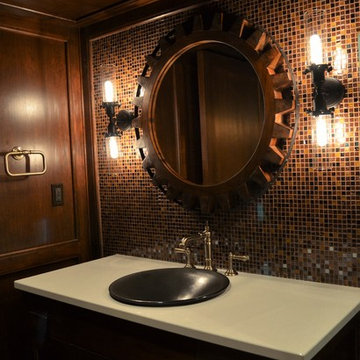
Cette image montre une salle de bain principale bohème de taille moyenne avec un placard à porte shaker, des portes de placard marrons, un carrelage marron, des plaques de verre, un mur marron, un sol en carrelage de porcelaine, une vasque, un plan de toilette en quartz, un sol blanc et un plan de toilette blanc.
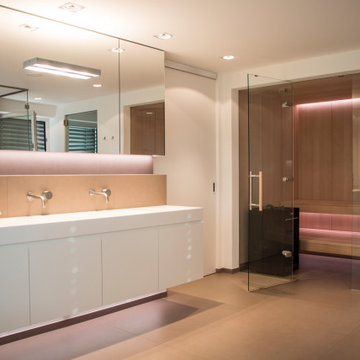
Cette image montre une grande salle de bain principale design avec un placard à porte plane, des portes de placard blanches, une baignoire indépendante, une douche à l'italienne, WC suspendus, un carrelage marron, des carreaux de céramique, un mur blanc, un sol en carrelage de céramique, un plan vasque, un plan de toilette en surface solide, un sol marron, aucune cabine, un plan de toilette blanc, un banc de douche, meuble double vasque et meuble-lavabo suspendu.
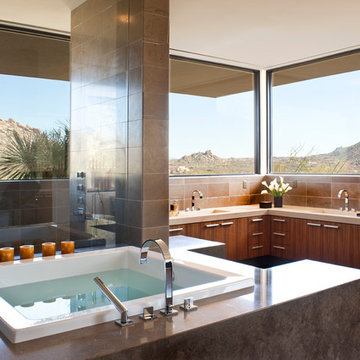
Designed to embrace an extensive and unique art collection including sculpture, paintings, tapestry, and cultural antiquities, this modernist home located in north Scottsdale’s Estancia is the quintessential gallery home for the spectacular collection within. The primary roof form, “the wing” as the owner enjoys referring to it, opens the home vertically to a view of adjacent Pinnacle peak and changes the aperture to horizontal for the opposing view to the golf course. Deep overhangs and fenestration recesses give the home protection from the elements and provide supporting shade and shadow for what proves to be a desert sculpture. The restrained palette allows the architecture to express itself while permitting each object in the home to make its own place. The home, while certainly modern, expresses both elegance and warmth in its material selections including canterra stone, chopped sandstone, copper, and stucco.
Project Details | Lot 245 Estancia, Scottsdale AZ
Architect: C.P. Drewett, Drewett Works, Scottsdale, AZ
Interiors: Luis Ortega, Luis Ortega Interiors, Hollywood, CA
Publications: luxe. interiors + design. November 2011.
Featured on the world wide web: luxe.daily
Photo by Grey Crawford.
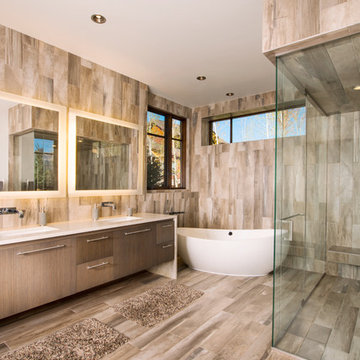
Cette photo montre une grande salle de bain principale tendance en bois foncé avec un placard à porte plane, une baignoire indépendante, une douche à l'italienne, un carrelage marron, un lavabo encastré, un plan de toilette en marbre, des carreaux de porcelaine, un mur gris, un sol en carrelage de porcelaine, un sol marron et aucune cabine.
Idées déco de salles de bain avec un carrelage marron
6