Idées déco de salles de bain avec un carrelage métro et un mur noir
Trier par :
Budget
Trier par:Populaires du jour
61 - 80 sur 233 photos
1 sur 3
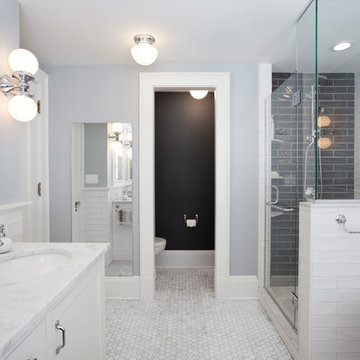
Bringing a pop of black into space created a more livable feel in this master suite. The new design provided the natural light the homeowners wanted along with a semi-private toilet and direct access to the laundry chute.
Jenna & Lauen Weiler
TreHus Architects
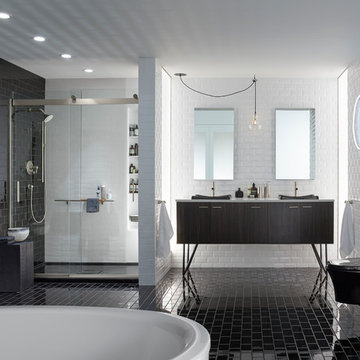
Cette image montre une grande douche en alcôve principale design en bois foncé avec un placard à porte plane, une baignoire indépendante, WC suspendus, un carrelage noir, un carrelage métro, un mur noir, une vasque, un sol noir et une cabine de douche à porte coulissante.
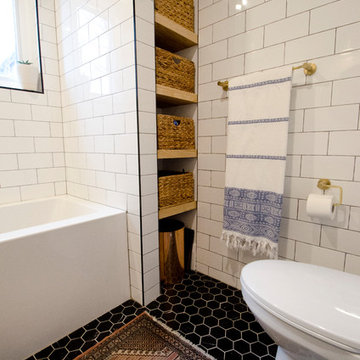
Carter Fox Renovations was hired to do a complete renovation of this semi-detached home in the Gerrard-Coxwell neighbourhood of Toronto. The main floor was completely gutted and transformed - most of the interior walls and ceilings were removed, a large sliding door installed across the back, and a small powder room added. All the electrical and plumbing was updated and new herringbone hardwood installed throughout.
Upstairs, the bathroom was expanded by taking space from the adjoining bedroom. We added a second floor laundry and new hardwood throughout. The walls and ceiling were plaster repaired and painted, avoiding the time, expense and excessive creation of landfill involved in a total demolition.
The clients had a very clear picture of what they wanted, and the finished space is very liveable and beautifully showcases their style.
Photo: Julie Carter
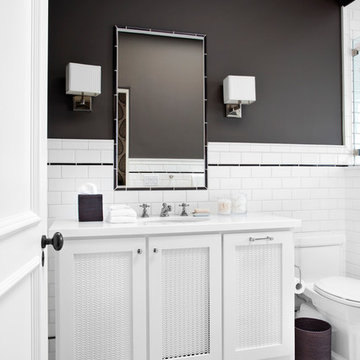
Idée de décoration pour une salle de bain grise et blanche tradition avec un carrelage blanc, un carrelage métro, un lavabo encastré, un placard à porte shaker, des portes de placard blanches, WC à poser, un mur noir et un sol en carrelage de terre cuite.

Pixie Interiors
Exemple d'une salle de bain industrielle de taille moyenne avec WC à poser, un carrelage gris, carreaux de ciment au sol, aucune cabine, des portes de placard noires, un mur noir, un lavabo intégré, un plan de toilette en surface solide, un sol noir, un plan de toilette blanc, un carrelage métro et un placard avec porte à panneau encastré.
Exemple d'une salle de bain industrielle de taille moyenne avec WC à poser, un carrelage gris, carreaux de ciment au sol, aucune cabine, des portes de placard noires, un mur noir, un lavabo intégré, un plan de toilette en surface solide, un sol noir, un plan de toilette blanc, un carrelage métro et un placard avec porte à panneau encastré.

An original 1930’s English Tudor with only 2 bedrooms and 1 bath spanning about 1730 sq.ft. was purchased by a family with 2 amazing young kids, we saw the potential of this property to become a wonderful nest for the family to grow.
The plan was to reach a 2550 sq. ft. home with 4 bedroom and 4 baths spanning over 2 stories.
With continuation of the exiting architectural style of the existing home.
A large 1000sq. ft. addition was constructed at the back portion of the house to include the expended master bedroom and a second-floor guest suite with a large observation balcony overlooking the mountains of Angeles Forest.
An L shape staircase leading to the upstairs creates a moment of modern art with an all white walls and ceilings of this vaulted space act as a picture frame for a tall window facing the northern mountains almost as a live landscape painting that changes throughout the different times of day.
Tall high sloped roof created an amazing, vaulted space in the guest suite with 4 uniquely designed windows extruding out with separate gable roof above.
The downstairs bedroom boasts 9’ ceilings, extremely tall windows to enjoy the greenery of the backyard, vertical wood paneling on the walls add a warmth that is not seen very often in today’s new build.
The master bathroom has a showcase 42sq. walk-in shower with its own private south facing window to illuminate the space with natural morning light. A larger format wood siding was using for the vanity backsplash wall and a private water closet for privacy.
In the interior reconfiguration and remodel portion of the project the area serving as a family room was transformed to an additional bedroom with a private bath, a laundry room and hallway.
The old bathroom was divided with a wall and a pocket door into a powder room the leads to a tub room.
The biggest change was the kitchen area, as befitting to the 1930’s the dining room, kitchen, utility room and laundry room were all compartmentalized and enclosed.
We eliminated all these partitions and walls to create a large open kitchen area that is completely open to the vaulted dining room. This way the natural light the washes the kitchen in the morning and the rays of sun that hit the dining room in the afternoon can be shared by the two areas.
The opening to the living room remained only at 8’ to keep a division of space.
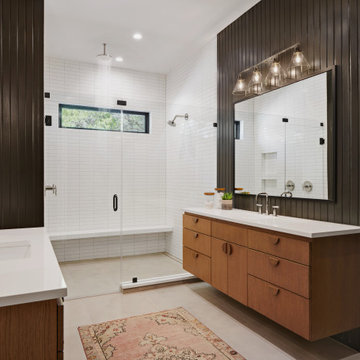
Idée de décoration pour une salle de bain principale design en bois clair de taille moyenne avec un placard à porte plane, une douche double, un carrelage blanc, un carrelage métro, un mur noir, un sol en carrelage de porcelaine, un lavabo encastré, un plan de toilette en quartz, un sol gris, une cabine de douche à porte battante et un plan de toilette blanc.
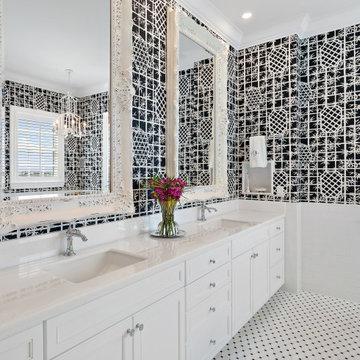
Classic Bermuda style architecture, fun vintage Palm Beach interiors.
Cette image montre une grande salle de bain principale ethnique avec un placard avec porte à panneau encastré, des portes de placard blanches, une baignoire sur pieds, une douche ouverte, WC séparés, un carrelage blanc, un carrelage métro, un mur noir, un sol en carrelage de terre cuite, un lavabo encastré, un plan de toilette en marbre, un sol noir, aucune cabine, un plan de toilette blanc, des toilettes cachées, meuble double vasque, meuble-lavabo encastré et du papier peint.
Cette image montre une grande salle de bain principale ethnique avec un placard avec porte à panneau encastré, des portes de placard blanches, une baignoire sur pieds, une douche ouverte, WC séparés, un carrelage blanc, un carrelage métro, un mur noir, un sol en carrelage de terre cuite, un lavabo encastré, un plan de toilette en marbre, un sol noir, aucune cabine, un plan de toilette blanc, des toilettes cachées, meuble double vasque, meuble-lavabo encastré et du papier peint.
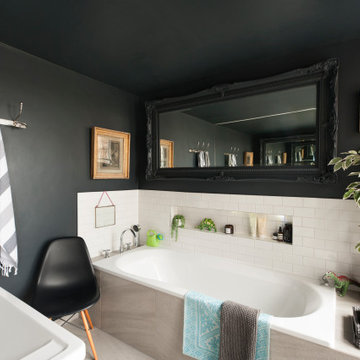
Cette image montre une salle de bain victorienne avec une baignoire posée, un carrelage blanc, un carrelage métro, un mur noir, un sol en marbre et meuble double vasque.
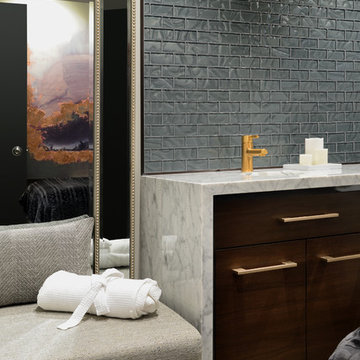
Aménagement d'une grande salle d'eau classique en bois brun avec un placard à porte plane, un mur noir, un lavabo encastré, un plan de toilette en marbre, un plan de toilette blanc, meuble double vasque, meuble-lavabo encastré, un carrelage noir et un carrelage métro.
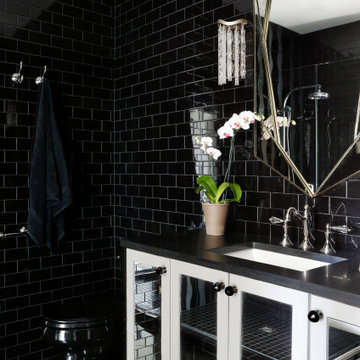
Cette image montre une salle de bain traditionnelle de taille moyenne pour enfant avec un placard à porte vitrée, des portes de placard blanches, une douche d'angle, WC à poser, un carrelage noir, un carrelage métro, un mur noir, un sol en carrelage de porcelaine, un lavabo encastré, un plan de toilette en quartz modifié, un sol noir, aucune cabine et un plan de toilette noir.
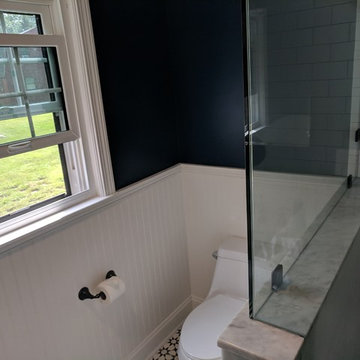
S. Mindes
Exemple d'une salle d'eau moderne de taille moyenne avec une douche d'angle, un carrelage blanc, un carrelage métro, un mur noir, un sol en carrelage de porcelaine, un lavabo intégré et une cabine de douche à porte battante.
Exemple d'une salle d'eau moderne de taille moyenne avec une douche d'angle, un carrelage blanc, un carrelage métro, un mur noir, un sol en carrelage de porcelaine, un lavabo intégré et une cabine de douche à porte battante.
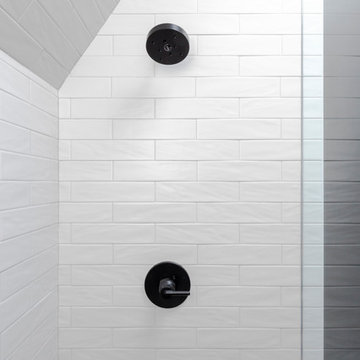
Modern bathroom design with elongated hex floor tile and white rustic wall tile.
Idée de décoration pour une salle de bain urbaine de taille moyenne avec WC à poser, carreaux de ciment au sol, aucune cabine, un placard avec porte à panneau encastré, des portes de placard noires, un carrelage gris, un carrelage métro, un mur noir, un lavabo intégré, un plan de toilette en surface solide, un sol noir et un plan de toilette blanc.
Idée de décoration pour une salle de bain urbaine de taille moyenne avec WC à poser, carreaux de ciment au sol, aucune cabine, un placard avec porte à panneau encastré, des portes de placard noires, un carrelage gris, un carrelage métro, un mur noir, un lavabo intégré, un plan de toilette en surface solide, un sol noir et un plan de toilette blanc.
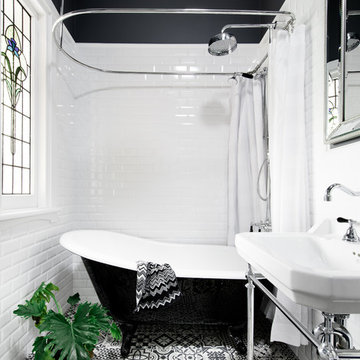
Réalisation d'une salle d'eau tradition avec une baignoire sur pieds, un combiné douche/baignoire, un carrelage blanc, un carrelage métro, un mur noir, un sol en carrelage de céramique, un plan vasque, un sol noir et une cabine de douche avec un rideau.
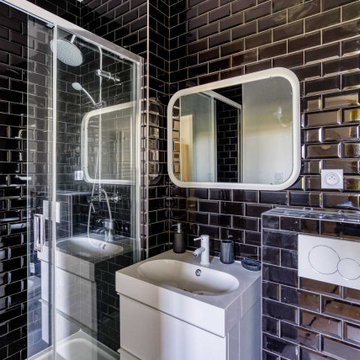
Avant travaux : appartement vétuste de 65m² environ.
Après travaux : Création de trois studios neufs destinés à la mise en location meublée pour étudiants ou jeunes actifs. Style décoratif différent pour chaque Studio. Ici, une déco de caractère avec bleu nuit et salle de bain noire. Budget et timing serrés.
Budget total (travaux, cuisines, mobilier, etc...) : ~ 75 000€
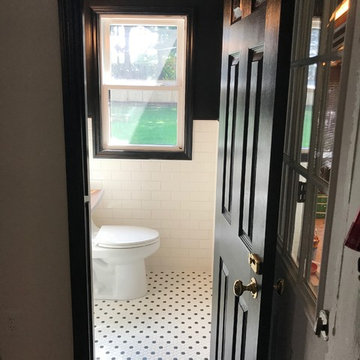
A new plumbing layout was installed and the electric was upgraded. Black and white is the theme here with mesh mounted floor tiles and a subway wall tile with black wall paint.
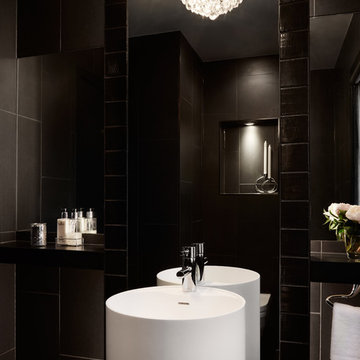
This contemporary, minimalist black bathroom exudes masculinity. The juxtaposition of the black tile and standing shower formed the white cylinder pedestal sink and crystal bubble light to catch the eye.
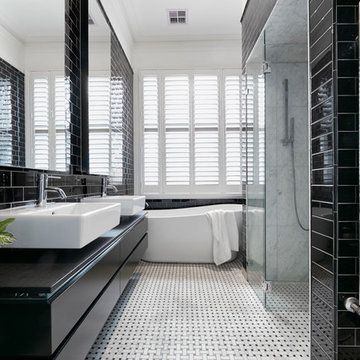
Tom Roe
Réalisation d'une salle de bain design avec un placard à porte plane, des portes de placard noires, une baignoire indépendante, une douche à l'italienne, un carrelage noir, un carrelage métro, un mur noir, un sol en marbre, un lavabo suspendu et une cabine de douche à porte battante.
Réalisation d'une salle de bain design avec un placard à porte plane, des portes de placard noires, une baignoire indépendante, une douche à l'italienne, un carrelage noir, un carrelage métro, un mur noir, un sol en marbre, un lavabo suspendu et une cabine de douche à porte battante.
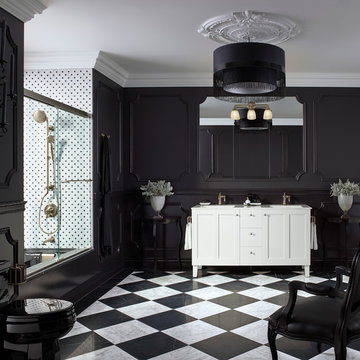
Idées déco pour une grande salle de bain principale contemporaine avec un placard avec porte à panneau encastré, des portes de placard blanches, une baignoire en alcôve, un combiné douche/baignoire, WC séparés, un carrelage noir, un carrelage blanc, un carrelage métro, un mur noir, un sol en marbre, un lavabo encastré et un plan de toilette en surface solide.
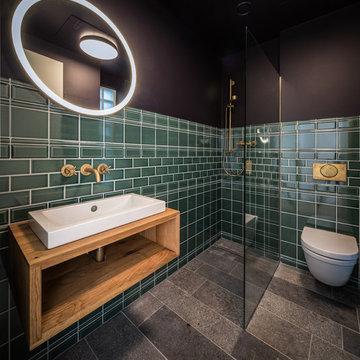
Idée de décoration pour une petite salle de bain design en bois brun avec un placard sans porte, une douche ouverte, WC suspendus, un carrelage vert, un carrelage métro, un mur noir, une vasque, un plan de toilette en bois et aucune cabine.
Idées déco de salles de bain avec un carrelage métro et un mur noir
4