Idées déco de salles de bain avec un carrelage métro et un mur noir
Trier par :
Budget
Trier par:Populaires du jour
81 - 100 sur 233 photos
1 sur 3
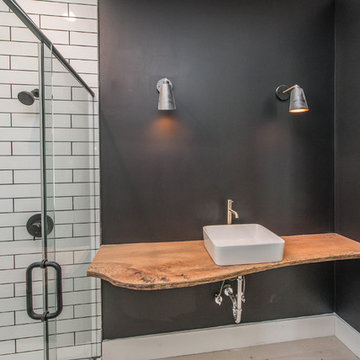
Aménagement d'une salle d'eau campagne de taille moyenne avec WC à poser, un carrelage blanc, un carrelage métro, un mur noir, parquet clair, une vasque, un plan de toilette en bois, un sol beige, une cabine de douche à porte battante et un plan de toilette marron.
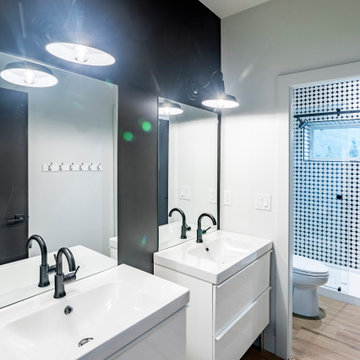
The bathroom is designed for easy family use. Ikea cabinets look modern and easy to maintain and use for weekend visits.
Photo by Brice Ferre
Inspiration pour une grande salle de bain minimaliste pour enfant avec un placard à porte plane, des portes de placard blanches, une douche ouverte, WC séparés, un carrelage noir, un carrelage métro, un mur noir, un sol en vinyl, un lavabo intégré, un sol marron, une cabine de douche à porte battante et un plan de toilette blanc.
Inspiration pour une grande salle de bain minimaliste pour enfant avec un placard à porte plane, des portes de placard blanches, une douche ouverte, WC séparés, un carrelage noir, un carrelage métro, un mur noir, un sol en vinyl, un lavabo intégré, un sol marron, une cabine de douche à porte battante et un plan de toilette blanc.
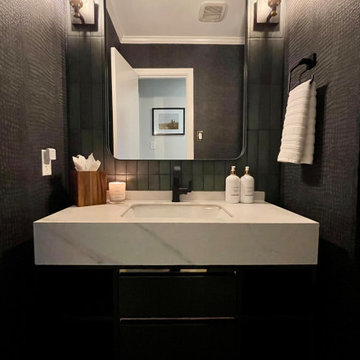
Cette image montre une petite salle d'eau design avec un placard à porte plane, des portes de placard noires, WC séparés, un carrelage vert, un carrelage métro, un mur noir, carreaux de ciment au sol, un lavabo encastré, un plan de toilette en quartz modifié, un sol gris, un plan de toilette blanc, une niche, meuble simple vasque, meuble-lavabo suspendu et du papier peint.
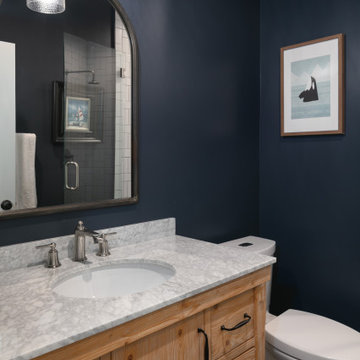
An original 1930’s English Tudor with only 2 bedrooms and 1 bath spanning about 1730 sq.ft. was purchased by a family with 2 amazing young kids, we saw the potential of this property to become a wonderful nest for the family to grow.
The plan was to reach a 2550 sq. ft. home with 4 bedroom and 4 baths spanning over 2 stories.
With continuation of the exiting architectural style of the existing home.
A large 1000sq. ft. addition was constructed at the back portion of the house to include the expended master bedroom and a second-floor guest suite with a large observation balcony overlooking the mountains of Angeles Forest.
An L shape staircase leading to the upstairs creates a moment of modern art with an all white walls and ceilings of this vaulted space act as a picture frame for a tall window facing the northern mountains almost as a live landscape painting that changes throughout the different times of day.
Tall high sloped roof created an amazing, vaulted space in the guest suite with 4 uniquely designed windows extruding out with separate gable roof above.
The downstairs bedroom boasts 9’ ceilings, extremely tall windows to enjoy the greenery of the backyard, vertical wood paneling on the walls add a warmth that is not seen very often in today’s new build.
The master bathroom has a showcase 42sq. walk-in shower with its own private south facing window to illuminate the space with natural morning light. A larger format wood siding was using for the vanity backsplash wall and a private water closet for privacy.
In the interior reconfiguration and remodel portion of the project the area serving as a family room was transformed to an additional bedroom with a private bath, a laundry room and hallway.
The old bathroom was divided with a wall and a pocket door into a powder room the leads to a tub room.
The biggest change was the kitchen area, as befitting to the 1930’s the dining room, kitchen, utility room and laundry room were all compartmentalized and enclosed.
We eliminated all these partitions and walls to create a large open kitchen area that is completely open to the vaulted dining room. This way the natural light the washes the kitchen in the morning and the rays of sun that hit the dining room in the afternoon can be shared by the two areas.
The opening to the living room remained only at 8’ to keep a division of space.
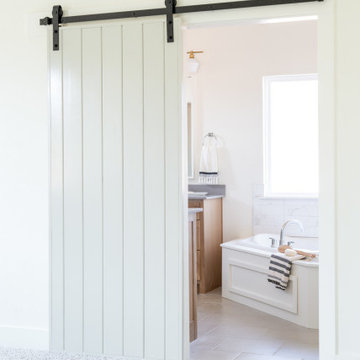
Modern Farmhouse Master Bathroom Stained Cabinets
Inspiration pour une douche en alcôve principale rustique en bois clair de taille moyenne avec un placard à porte shaker, une baignoire d'angle, WC à poser, un carrelage blanc, un carrelage métro, un mur noir, un sol en marbre, un lavabo encastré, un plan de toilette en quartz modifié, un sol beige, une cabine de douche à porte battante et un plan de toilette blanc.
Inspiration pour une douche en alcôve principale rustique en bois clair de taille moyenne avec un placard à porte shaker, une baignoire d'angle, WC à poser, un carrelage blanc, un carrelage métro, un mur noir, un sol en marbre, un lavabo encastré, un plan de toilette en quartz modifié, un sol beige, une cabine de douche à porte battante et un plan de toilette blanc.
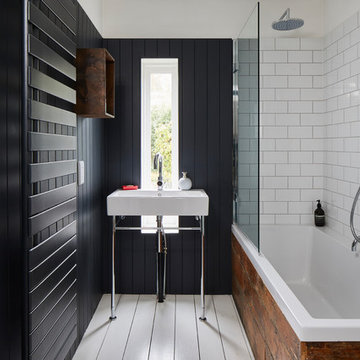
Idées déco pour une salle de bain principale contemporaine avec une baignoire posée, un combiné douche/baignoire, un carrelage blanc, un carrelage métro, un mur noir, parquet peint, un plan vasque et un sol blanc.
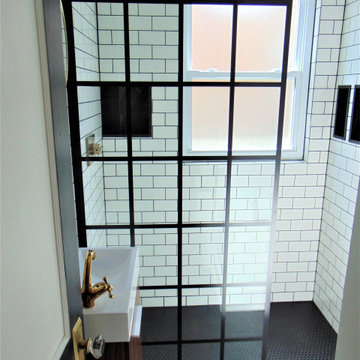
classic, modern black and white bathroom
Idée de décoration pour une petite salle de bain minimaliste en bois brun avec une douche ouverte, un carrelage blanc, un carrelage métro, un mur noir, un sol en carrelage de céramique, un sol noir et un lavabo suspendu.
Idée de décoration pour une petite salle de bain minimaliste en bois brun avec une douche ouverte, un carrelage blanc, un carrelage métro, un mur noir, un sol en carrelage de céramique, un sol noir et un lavabo suspendu.
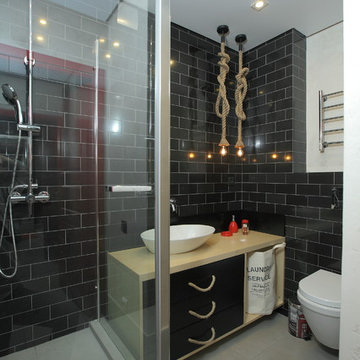
Exemple d'une salle d'eau tendance avec un placard à porte plane, WC suspendus, un carrelage noir, un sol en carrelage de porcelaine, une vasque, des portes de placard noires, une douche d'angle, un carrelage métro et un mur noir.
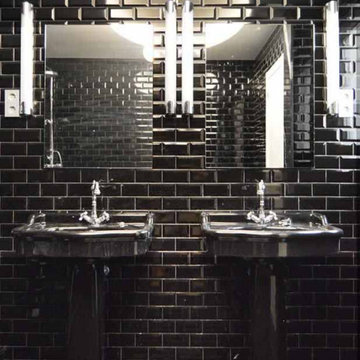
Inspiration pour une grande douche en alcôve principale minimaliste avec une baignoire encastrée, un carrelage noir, un carrelage métro, un mur noir, un sol en carrelage de céramique, un lavabo de ferme, un sol noir et une cabine de douche à porte battante.
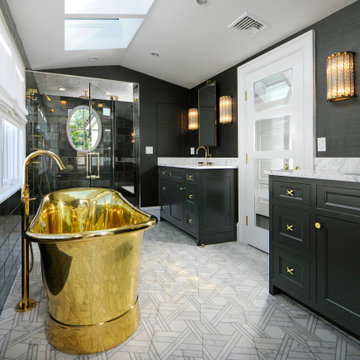
Réalisation d'une petite salle de bain principale avec un placard à porte plane, des portes de placard noires, une baignoire indépendante, une douche à l'italienne, WC séparés, un carrelage noir, un carrelage métro, un mur noir, un sol en carrelage de terre cuite, un lavabo encastré, un plan de toilette en marbre, un sol blanc, une cabine de douche à porte battante et un plan de toilette blanc.
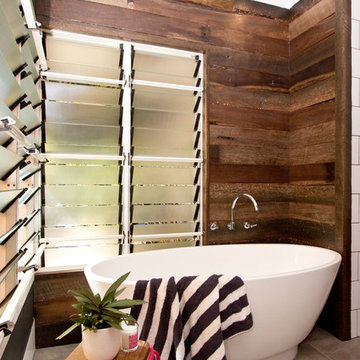
Taryn Yeates Photography
Exemple d'une salle de bain principale tendance de taille moyenne avec un plan de toilette en bois, une baignoire indépendante, un carrelage blanc, un carrelage métro, une vasque, des portes de placard blanches, une douche ouverte, un mur noir et un sol en carrelage de porcelaine.
Exemple d'une salle de bain principale tendance de taille moyenne avec un plan de toilette en bois, une baignoire indépendante, un carrelage blanc, un carrelage métro, une vasque, des portes de placard blanches, une douche ouverte, un mur noir et un sol en carrelage de porcelaine.
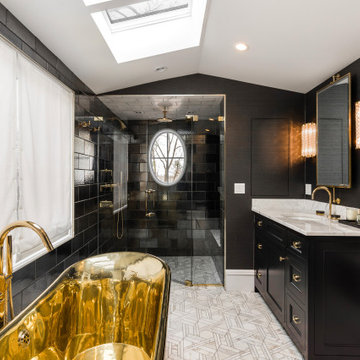
Aménagement d'une salle de bain principale classique avec un placard à porte shaker, des portes de placard noires, une douche à l'italienne, un carrelage noir, un carrelage métro, un mur noir, un lavabo encastré, un sol multicolore, une cabine de douche à porte battante et un plan de toilette blanc.
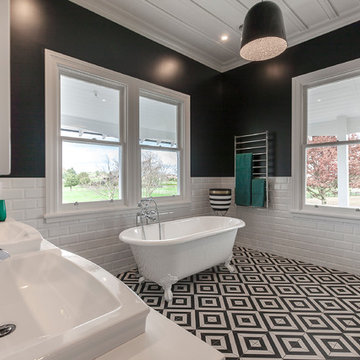
Master Bathroom in a grand villa which underwent extensive renovations. We kept it modern but with a nod to the traditional style of the home. Photography by Kallan MacLeod
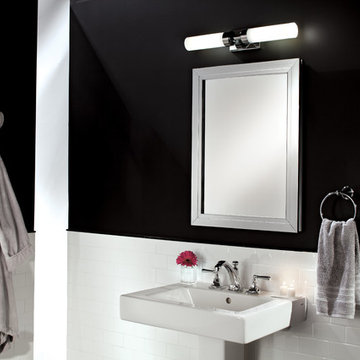
Your personal and grooming supplies are at your fingertips while the refined, retro design is sure to please the most discerning taste. Concealed storage that complements fixtures and accessories is a handsome addition to any home. Polished Chrome and Polished Nickel frames highlight the true beauty of this series. Other popular finishes such as Brushed Nickel, Brushed Bronze and Oil Rubbed Bronze complete the finish options to complement your bath. This frame is available with standard flat mirror or 3/4" beveled mirror upgrade.
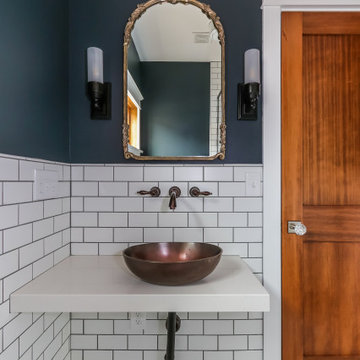
Downstairs bathroom
black walls, white subway tile, black and white hexagon floor
Idées déco pour une petite salle d'eau campagne avec une douche d'angle, WC séparés, un carrelage blanc, un carrelage métro, un mur noir, un sol en carrelage de porcelaine, une vasque, un plan de toilette en quartz modifié, un sol noir, une cabine de douche à porte battante et un plan de toilette blanc.
Idées déco pour une petite salle d'eau campagne avec une douche d'angle, WC séparés, un carrelage blanc, un carrelage métro, un mur noir, un sol en carrelage de porcelaine, une vasque, un plan de toilette en quartz modifié, un sol noir, une cabine de douche à porte battante et un plan de toilette blanc.
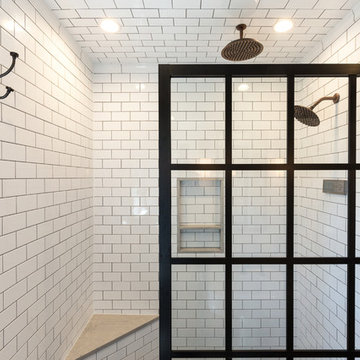
Aménagement d'une douche en alcôve classique avec un carrelage blanc, un carrelage métro, un mur noir, un sol gris et aucune cabine.
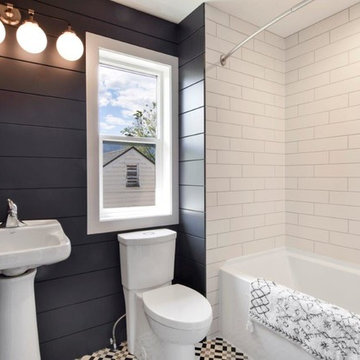
Cette photo montre une petite salle de bain nature avec une baignoire en alcôve, un combiné douche/baignoire, WC à poser, un carrelage blanc, un carrelage métro, un mur noir, un sol en carrelage de terre cuite, un lavabo de ferme et une cabine de douche avec un rideau.
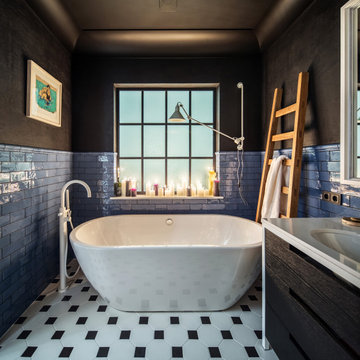
Inspiration pour une salle de bain principale design de taille moyenne avec un placard à porte plane, des portes de placard noires, une baignoire indépendante, un carrelage bleu, un carrelage métro, un mur noir, un sol en carrelage de porcelaine, une grande vasque, un sol multicolore et un plan de toilette blanc.
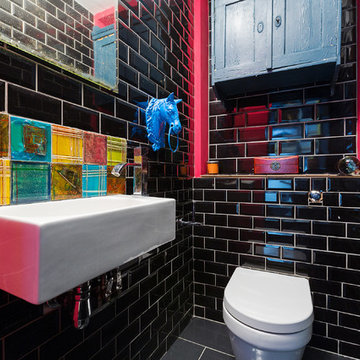
Réalisation d'une petite salle de bain bohème avec WC suspendus, un carrelage noir, un mur noir, un sol en carrelage de céramique, un sol gris, un carrelage métro et un lavabo suspendu.
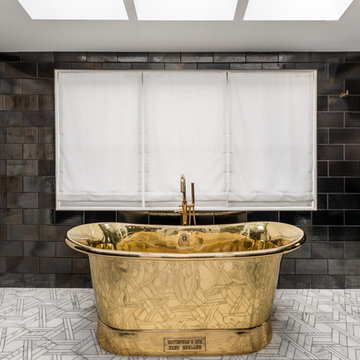
Glamorous Master Bathroom
Cette photo montre une petite douche en alcôve principale tendance avec un placard à porte plane, des portes de placard noires, une baignoire indépendante, WC séparés, un carrelage noir, un carrelage métro, un mur noir, un sol en carrelage de terre cuite, un lavabo encastré, un plan de toilette en marbre, un sol blanc, une cabine de douche à porte battante et un plan de toilette blanc.
Cette photo montre une petite douche en alcôve principale tendance avec un placard à porte plane, des portes de placard noires, une baignoire indépendante, WC séparés, un carrelage noir, un carrelage métro, un mur noir, un sol en carrelage de terre cuite, un lavabo encastré, un plan de toilette en marbre, un sol blanc, une cabine de douche à porte battante et un plan de toilette blanc.
Idées déco de salles de bain avec un carrelage métro et un mur noir
5