Idées déco de salles de bain avec un carrelage métro et un plan de toilette en stratifié
Trier par :
Budget
Trier par:Populaires du jour
61 - 80 sur 452 photos
1 sur 3
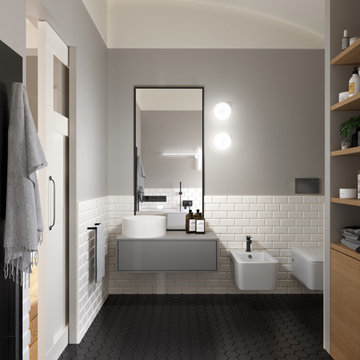
lavabo sospeso con cassetto push-pull. Grande lavabo singolo con specchiera. Sanitari sospesi Gessi
Idées déco pour une salle d'eau rétro de taille moyenne avec un placard à porte plane, des portes de placard grises, une baignoire posée, une douche à l'italienne, WC suspendus, un carrelage gris, un carrelage métro, un mur gris, un sol en carrelage de porcelaine, une vasque, un plan de toilette en stratifié, un sol noir, aucune cabine, un plan de toilette gris, meuble simple vasque, meuble-lavabo suspendu et un plafond voûté.
Idées déco pour une salle d'eau rétro de taille moyenne avec un placard à porte plane, des portes de placard grises, une baignoire posée, une douche à l'italienne, WC suspendus, un carrelage gris, un carrelage métro, un mur gris, un sol en carrelage de porcelaine, une vasque, un plan de toilette en stratifié, un sol noir, aucune cabine, un plan de toilette gris, meuble simple vasque, meuble-lavabo suspendu et un plafond voûté.
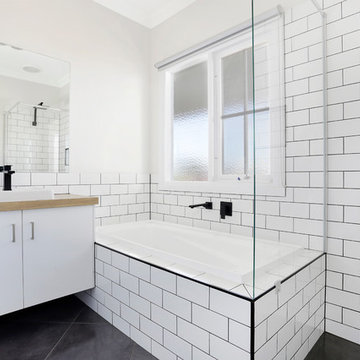
This beautiful home was custom designed to maximize the amazing views of the river as well as optimizing sun orientation. The front facade is a charming provincial ranch style including white weatherboards with the interior lending itself to a modern industrial with timeless warm tones.
Photos: Kane Horwill
m 0418 174 171
www.facebook.com/open2viewvictoriasouthwest
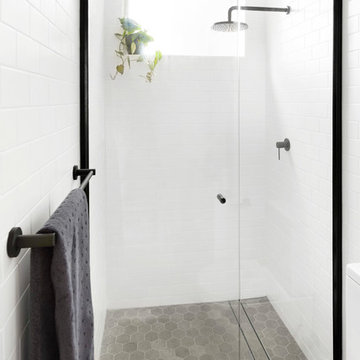
Exemple d'une petite salle de bain scandinave avec un placard à porte persienne, des portes de placard blanches, une douche à l'italienne, un carrelage blanc, un carrelage métro, un sol en carrelage de céramique, un plan de toilette en stratifié, un sol gris et une cabine de douche à porte battante.
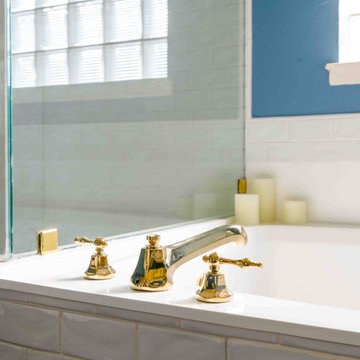
We completely remodeled the shower and tub area, adding the same 6"x 6" subway tile throughout, and on the side of the tub. We added a shower niche. We painted the bathroom. We added an infinity glass door. We switched out all the shower and tub hardware for brass, and we re-glazed the tub as well.
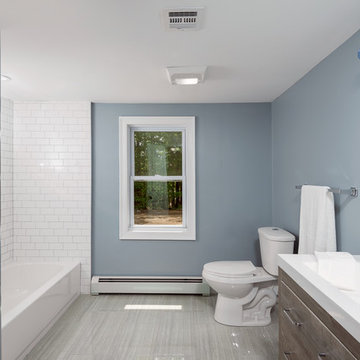
Back River Builders designs, builds, renovates, and sells real estate.
With a focus on building and renovating homes in sought after neighborhoods on the South Shore of Massachusetts, Back River Builders prides itself on being able to deliver properties that are designed with the the latest trends and reliable cores at market value.
Photographed by Brian Dorherty
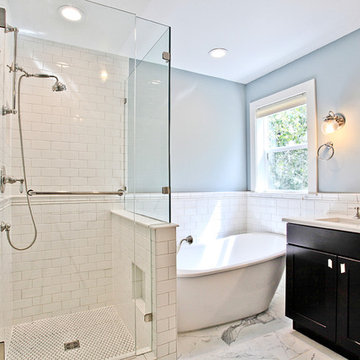
Quoleena Sbrocca
www.sbroccaphotography.com
Aménagement d'une petite douche en alcôve principale contemporaine avec un placard à porte plane, des portes de placard blanches, une baignoire indépendante, WC séparés, un carrelage blanc, un carrelage métro, un mur bleu, un sol en carrelage de porcelaine, un lavabo encastré et un plan de toilette en stratifié.
Aménagement d'une petite douche en alcôve principale contemporaine avec un placard à porte plane, des portes de placard blanches, une baignoire indépendante, WC séparés, un carrelage blanc, un carrelage métro, un mur bleu, un sol en carrelage de porcelaine, un lavabo encastré et un plan de toilette en stratifié.
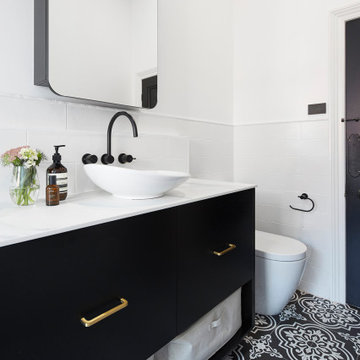
The downstairs bathroom the clients were wanting a space that could house a freestanding bath at the end of the space, a larger shower space and a custom- made cabinet that was made to look like a piece of furniture. A nib wall was created in the space offering a ledge as a form of storage. The reference of black cabinetry links back to the kitchen and the upstairs bathroom, whilst the consistency of the classic look was again shown through the use of subway tiles and patterned floors.
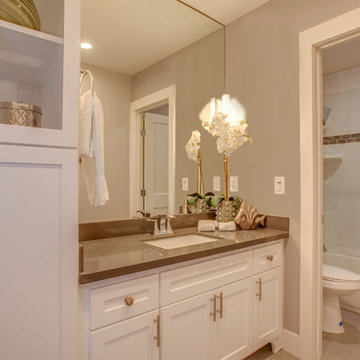
Inspiration pour une salle d'eau rustique avec un placard à porte shaker, des portes de placard blanches, une baignoire en alcôve, un combiné douche/baignoire, WC séparés, un carrelage blanc, un carrelage métro, un mur beige, un sol en vinyl, un lavabo encastré et un plan de toilette en stratifié.
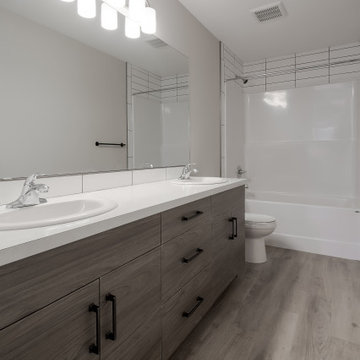
Inspiration pour une salle d'eau design avec un placard à porte plane, des portes de placard grises, une baignoire en alcôve, un combiné douche/baignoire, WC séparés, un carrelage blanc, un carrelage métro, un mur blanc, un sol en vinyl, un lavabo posé, un plan de toilette en stratifié, un sol gris, une cabine de douche à porte coulissante, un plan de toilette blanc, meuble double vasque et meuble-lavabo encastré.
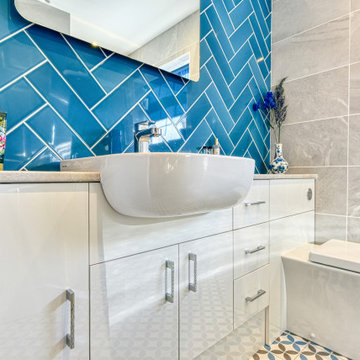
Vibrant Bathroom in Horsham, West Sussex
Glossy, fitted furniture and fantastic tile choices combine within this Horsham bathroom in a vibrant design.
The Brief
This Horsham client sought our help to replace what was a dated bathroom space with a vibrant and modern design.
With a relatively minimal brief of a shower room and other essential inclusions, designer Martin was tasked with conjuring a design to impress this client and fulfil their needs for years to come.
Design Elements
To make the most of the space in this room designer Martin has placed the shower in the alcove of this room, using an in-swinging door from supplier Crosswater for easy access. A useful niche also features within the shower for showering essentials.
This layout meant that there was plenty of space to move around and plenty of floor space to maintain a spacious feel.
Special Inclusions
To incorporate suitable storage Martin has used wall-to-wall fitted furniture in a White Gloss finish from supplier Mereway. This furniture choice meant a semi-recessed basin and concealed cistern would fit seamlessly into this design, whilst adding useful storage space.
A HiB Ambience illuminating mirror has been installed above the furniture area, which is equipped with ambient illuminating and demisting capabilities.
Project Highlight
Fantastic tile choices are the undoubtable highlight of this project.
Vibrant blue herringbone-laid tiles combine nicely with the earthy wall tiles, and the colours of the geometric floor tiles compliment these tile choices further.
The End Result
The result is a well-thought-out and spacious design, that combines numerous colours to great effect. This project is also a great example of what our design team can achieve in a relatively compact bathroom space.
If you are seeking a transformation to your bathroom space, discover how our expert designers can create a great design that meets all your requirements.
To arrange a free design appointment visit a showroom or book an appointment now!
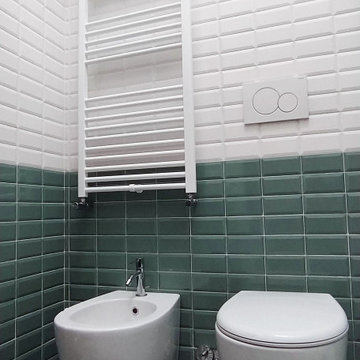
Cette photo montre une salle de bain principale industrielle de taille moyenne avec un placard à porte plane, des portes de placard grises, une douche ouverte, WC séparés, un carrelage vert, un carrelage métro, un mur blanc, carreaux de ciment au sol, une vasque, un plan de toilette en stratifié, un sol multicolore, un plan de toilette gris, une niche, meuble simple vasque et meuble-lavabo suspendu.
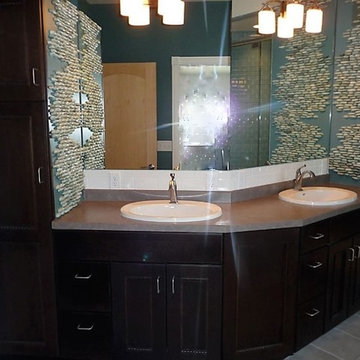
Cette image montre une salle de bain principale design en bois foncé de taille moyenne avec un placard avec porte à panneau encastré, une baignoire d'angle, une douche d'angle, un carrelage multicolore, un mur bleu, un sol en carrelage de céramique, un lavabo posé, un plan de toilette en stratifié et un carrelage métro.
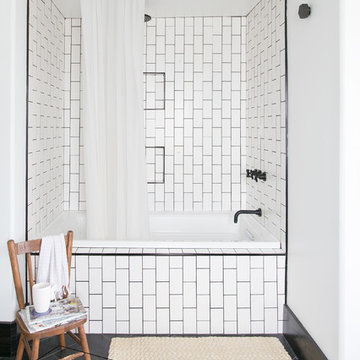
White, bright and clean Olde Farmhouse flip. Photographs by: 12Stones Photography
Cette image montre une salle de bain principale rustique en bois clair de taille moyenne avec un placard en trompe-l'oeil, une baignoire posée, un combiné douche/baignoire, un carrelage noir et blanc, un carrelage métro, un mur blanc, un sol en carrelage de terre cuite, une vasque et un plan de toilette en stratifié.
Cette image montre une salle de bain principale rustique en bois clair de taille moyenne avec un placard en trompe-l'oeil, une baignoire posée, un combiné douche/baignoire, un carrelage noir et blanc, un carrelage métro, un mur blanc, un sol en carrelage de terre cuite, une vasque et un plan de toilette en stratifié.
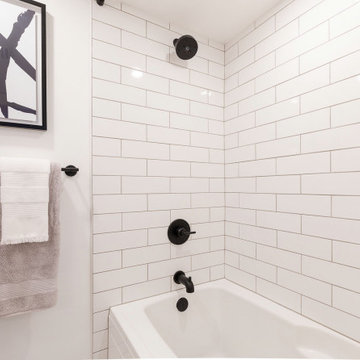
Round mirror, wall mount faucet and floating vanity... what more can you ask for!
Idées déco pour une petite salle de bain principale classique avec un placard à porte plane, des portes de placard marrons, une baignoire en alcôve, un combiné douche/baignoire, WC séparés, un carrelage blanc, un carrelage métro, un mur blanc, un sol en carrelage de porcelaine, une vasque, un plan de toilette en stratifié, un sol blanc, aucune cabine, un plan de toilette blanc, meuble simple vasque et meuble-lavabo suspendu.
Idées déco pour une petite salle de bain principale classique avec un placard à porte plane, des portes de placard marrons, une baignoire en alcôve, un combiné douche/baignoire, WC séparés, un carrelage blanc, un carrelage métro, un mur blanc, un sol en carrelage de porcelaine, une vasque, un plan de toilette en stratifié, un sol blanc, aucune cabine, un plan de toilette blanc, meuble simple vasque et meuble-lavabo suspendu.
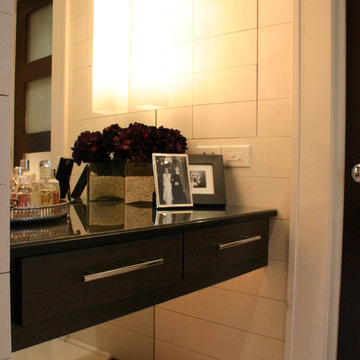
Scope of work:
Update and reorganize within existing footprint for new master bedroom, master bathroom, master closet, linen closet, laundry room & front entry. Client has a love of spa and modern style..
Challenge: Function, Flow & Finishes.
Master bathroom cramped with unusual floor plan and outdated finishes
Laundry room oversized for home square footage
Dark spaces due to lack of windos and minimal lighting
Color palette inconsistent to the rest of the house
Solution: Bright, Spacious & Contemporary
Re-worked spaces for better function, flow and open concept plan. New space has more than 12 times as much exterior glass to flood the space in natural light (all glass is frosted for privacy). Created a stylized boutique feel with modern lighting design and opened up front entry to include a new coat closet, built in bench and display shelving. .
Space planning/ layout
Flooring, wall surfaces, tile selections
Lighting design, fixture selections & controls specifications
Cabinetry layout
Plumbing fixture selections
Trim & ceiling details
Custom doors, hardware selections
Color palette
All other misc. details, materials & features
Site Supervision
Furniture, accessories, art
Full CAD documentation, elevations and specifications
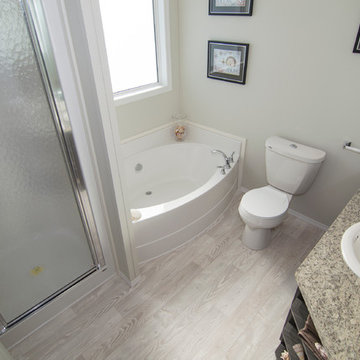
Triple M Housing's 2015 show home featuring EVO profile PVC cabinets in Licorice, Uptown stainless door & drawer pulls, White Oak wood look linoleum, Full cream subway tile backsplash with decorative glass tile insert. This Manufactured home defies what is traditionally thought of as a "Mobile Home
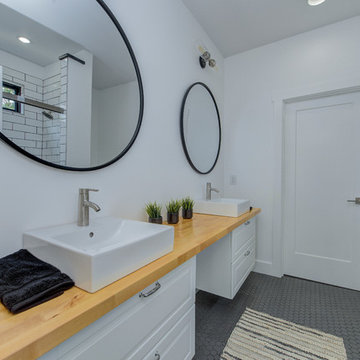
Aménagement d'une salle de bain principale moderne de taille moyenne avec des portes de placard blanches, une douche à l'italienne, un carrelage blanc, un carrelage métro, un mur blanc, un sol en carrelage de céramique, un lavabo posé, un plan de toilette en stratifié, un sol gris, une cabine de douche à porte coulissante, un plan de toilette blanc et un placard à porte plane.
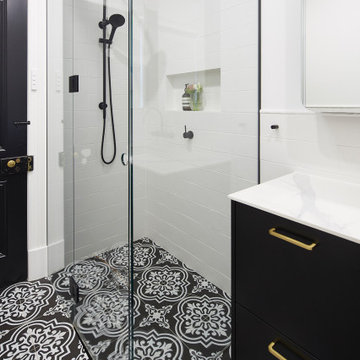
In this space the classical elements were acknowledged through the use of classic handles, white subway tiles on the walls and black patterned tiles to the floor.
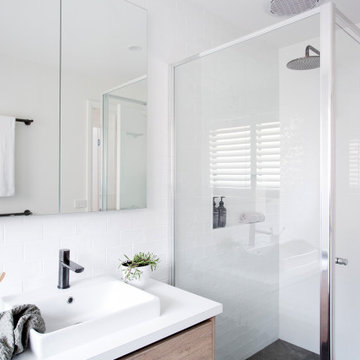
Updated bathroom with enlarged shower and in-situ tiled base, gunmetal coloured tapware and towel rails, shower niche, plantation shutters, timber look vanity and mirror vanity storage
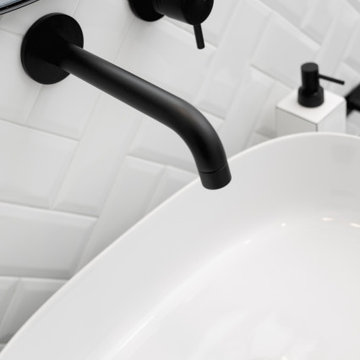
mobile lavabo con ciotola in appoggio e rubinetteria nera
Réalisation d'une salle d'eau longue et étroite design de taille moyenne avec un placard à porte plane, des portes de placards vertess, une douche à l'italienne, WC suspendus, un carrelage blanc, un carrelage métro, un mur blanc, carreaux de ciment au sol, une vasque, un plan de toilette en stratifié, un sol gris, une cabine de douche à porte coulissante, un plan de toilette vert, meuble simple vasque et meuble-lavabo suspendu.
Réalisation d'une salle d'eau longue et étroite design de taille moyenne avec un placard à porte plane, des portes de placards vertess, une douche à l'italienne, WC suspendus, un carrelage blanc, un carrelage métro, un mur blanc, carreaux de ciment au sol, une vasque, un plan de toilette en stratifié, un sol gris, une cabine de douche à porte coulissante, un plan de toilette vert, meuble simple vasque et meuble-lavabo suspendu.
Idées déco de salles de bain avec un carrelage métro et un plan de toilette en stratifié
4