Idées déco de salles de bain avec un carrelage métro et un plan de toilette en stratifié
Trier par :
Budget
Trier par:Populaires du jour
81 - 100 sur 452 photos
1 sur 3
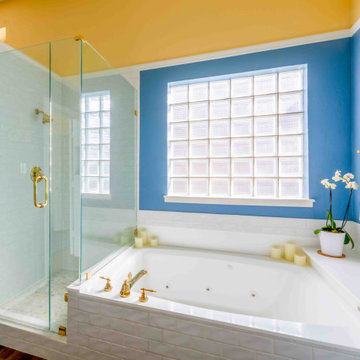
We completely remodeled the shower and tub area, adding the same 6"x 6" subway tile throughout, and on the side of the tub. We added a shower niche. We painted the bathroom. We added an infinity glass door. We switched out all the shower and tub hardware for brass, and we re-glazed the tub as well.
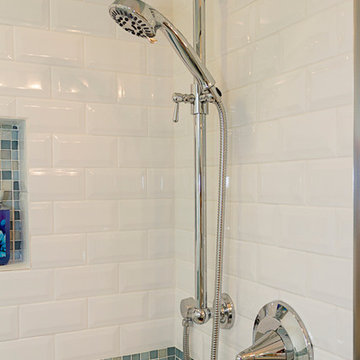
Photography by Jeffrey Volker
Idée de décoration pour une petite salle de bain marine avec un placard à porte shaker, des portes de placard blanches, WC à poser, un carrelage bleu, un carrelage métro, un mur bleu, tomettes au sol, un lavabo encastré et un plan de toilette en stratifié.
Idée de décoration pour une petite salle de bain marine avec un placard à porte shaker, des portes de placard blanches, WC à poser, un carrelage bleu, un carrelage métro, un mur bleu, tomettes au sol, un lavabo encastré et un plan de toilette en stratifié.
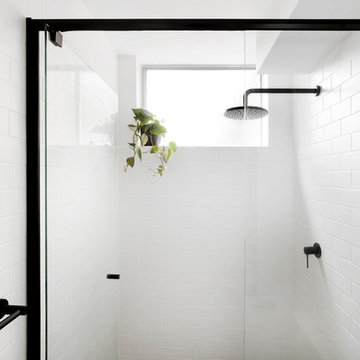
Cette photo montre une petite salle de bain scandinave avec un placard à porte persienne, des portes de placard blanches, une douche à l'italienne, un carrelage blanc, un carrelage métro, un sol en carrelage de céramique, un plan de toilette en stratifié, un sol gris et une cabine de douche à porte battante.
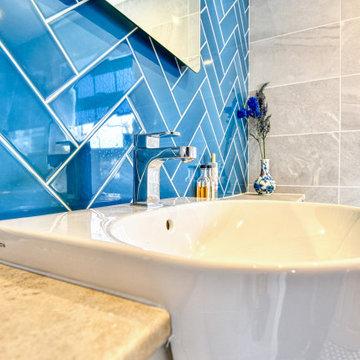
Vibrant Bathroom in Horsham, West Sussex
Glossy, fitted furniture and fantastic tile choices combine within this Horsham bathroom in a vibrant design.
The Brief
This Horsham client sought our help to replace what was a dated bathroom space with a vibrant and modern design.
With a relatively minimal brief of a shower room and other essential inclusions, designer Martin was tasked with conjuring a design to impress this client and fulfil their needs for years to come.
Design Elements
To make the most of the space in this room designer Martin has placed the shower in the alcove of this room, using an in-swinging door from supplier Crosswater for easy access. A useful niche also features within the shower for showering essentials.
This layout meant that there was plenty of space to move around and plenty of floor space to maintain a spacious feel.
Special Inclusions
To incorporate suitable storage Martin has used wall-to-wall fitted furniture in a White Gloss finish from supplier Mereway. This furniture choice meant a semi-recessed basin and concealed cistern would fit seamlessly into this design, whilst adding useful storage space.
A HiB Ambience illuminating mirror has been installed above the furniture area, which is equipped with ambient illuminating and demisting capabilities.
Project Highlight
Fantastic tile choices are the undoubtable highlight of this project.
Vibrant blue herringbone-laid tiles combine nicely with the earthy wall tiles, and the colours of the geometric floor tiles compliment these tile choices further.
The End Result
The result is a well-thought-out and spacious design, that combines numerous colours to great effect. This project is also a great example of what our design team can achieve in a relatively compact bathroom space.
If you are seeking a transformation to your bathroom space, discover how our expert designers can create a great design that meets all your requirements.
To arrange a free design appointment visit a showroom or book an appointment now!
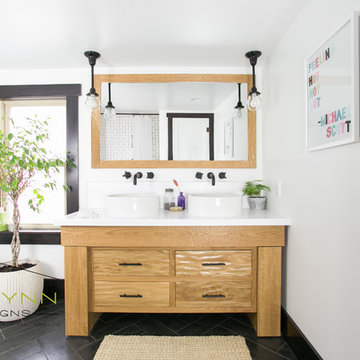
White, bright and clean Olde Farmhouse flip. Photographs by: 12Stones Photography
Idées déco pour une salle de bain principale campagne en bois clair de taille moyenne avec un placard en trompe-l'oeil, une baignoire posée, un combiné douche/baignoire, un carrelage noir et blanc, un carrelage métro, un mur blanc, un sol en carrelage de terre cuite, une vasque et un plan de toilette en stratifié.
Idées déco pour une salle de bain principale campagne en bois clair de taille moyenne avec un placard en trompe-l'oeil, une baignoire posée, un combiné douche/baignoire, un carrelage noir et blanc, un carrelage métro, un mur blanc, un sol en carrelage de terre cuite, une vasque et un plan de toilette en stratifié.
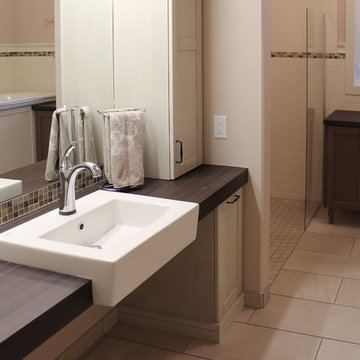
Exemple d'une salle de bain nature avec un placard à porte shaker, des portes de placard blanches, un carrelage blanc, un carrelage métro et un plan de toilette en stratifié.
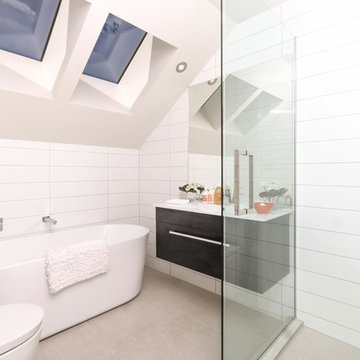
This compact bathroom gets flooded with light through the huge skylights
Idée de décoration pour une petite salle de bain principale design en bois foncé avec un placard en trompe-l'oeil, une baignoire indépendante, une douche ouverte, WC à poser, un carrelage blanc, un plan vasque, un plan de toilette en stratifié, un carrelage métro, un sol en carrelage de porcelaine, un mur blanc et aucune cabine.
Idée de décoration pour une petite salle de bain principale design en bois foncé avec un placard en trompe-l'oeil, une baignoire indépendante, une douche ouverte, WC à poser, un carrelage blanc, un plan vasque, un plan de toilette en stratifié, un carrelage métro, un sol en carrelage de porcelaine, un mur blanc et aucune cabine.
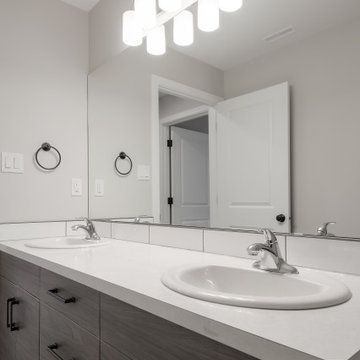
Idée de décoration pour une salle d'eau design avec un placard à porte plane, des portes de placard grises, une baignoire en alcôve, un combiné douche/baignoire, WC séparés, un carrelage blanc, un carrelage métro, un mur blanc, un sol en vinyl, un lavabo posé, un plan de toilette en stratifié, un sol gris, une cabine de douche à porte coulissante, un plan de toilette blanc, meuble double vasque et meuble-lavabo encastré.
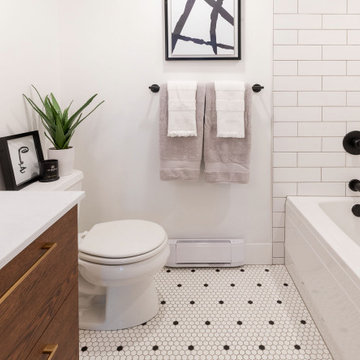
Round mirror, wall mount faucet and floating vanity... what more can you ask for!
Cette photo montre une petite salle de bain principale chic avec un placard à porte plane, des portes de placard marrons, une baignoire en alcôve, un combiné douche/baignoire, WC séparés, un carrelage blanc, un carrelage métro, un mur blanc, un sol en carrelage de porcelaine, une vasque, un plan de toilette en stratifié, un sol blanc, aucune cabine, un plan de toilette blanc, meuble simple vasque et meuble-lavabo suspendu.
Cette photo montre une petite salle de bain principale chic avec un placard à porte plane, des portes de placard marrons, une baignoire en alcôve, un combiné douche/baignoire, WC séparés, un carrelage blanc, un carrelage métro, un mur blanc, un sol en carrelage de porcelaine, une vasque, un plan de toilette en stratifié, un sol blanc, aucune cabine, un plan de toilette blanc, meuble simple vasque et meuble-lavabo suspendu.
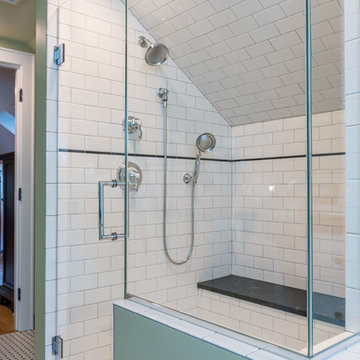
Idées déco pour une salle de bain principale campagne de taille moyenne avec un placard avec porte à panneau encastré, des portes de placard blanches, une douche à l'italienne, WC à poser, un carrelage blanc, un carrelage métro, un mur vert, un sol en carrelage de porcelaine, un lavabo encastré, un plan de toilette en stratifié, un sol blanc et une cabine de douche à porte battante.
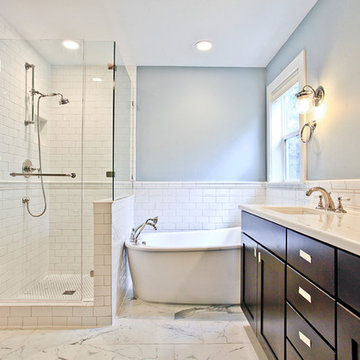
Quoleena Sbrocca
www.sbroccaphotography.com
Idées déco pour une petite douche en alcôve principale contemporaine avec un placard à porte plane, des portes de placard blanches, une baignoire indépendante, WC séparés, un carrelage blanc, un carrelage métro, un mur bleu, un sol en carrelage de porcelaine, un lavabo encastré et un plan de toilette en stratifié.
Idées déco pour une petite douche en alcôve principale contemporaine avec un placard à porte plane, des portes de placard blanches, une baignoire indépendante, WC séparés, un carrelage blanc, un carrelage métro, un mur bleu, un sol en carrelage de porcelaine, un lavabo encastré et un plan de toilette en stratifié.
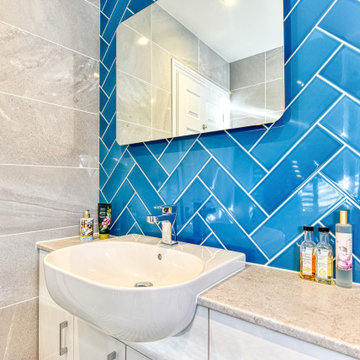
Vibrant Bathroom in Horsham, West Sussex
Glossy, fitted furniture and fantastic tile choices combine within this Horsham bathroom in a vibrant design.
The Brief
This Horsham client sought our help to replace what was a dated bathroom space with a vibrant and modern design.
With a relatively minimal brief of a shower room and other essential inclusions, designer Martin was tasked with conjuring a design to impress this client and fulfil their needs for years to come.
Design Elements
To make the most of the space in this room designer Martin has placed the shower in the alcove of this room, using an in-swinging door from supplier Crosswater for easy access. A useful niche also features within the shower for showering essentials.
This layout meant that there was plenty of space to move around and plenty of floor space to maintain a spacious feel.
Special Inclusions
To incorporate suitable storage Martin has used wall-to-wall fitted furniture in a White Gloss finish from supplier Mereway. This furniture choice meant a semi-recessed basin and concealed cistern would fit seamlessly into this design, whilst adding useful storage space.
A HiB Ambience illuminating mirror has been installed above the furniture area, which is equipped with ambient illuminating and demisting capabilities.
Project Highlight
Fantastic tile choices are the undoubtable highlight of this project.
Vibrant blue herringbone-laid tiles combine nicely with the earthy wall tiles, and the colours of the geometric floor tiles compliment these tile choices further.
The End Result
The result is a well-thought-out and spacious design, that combines numerous colours to great effect. This project is also a great example of what our design team can achieve in a relatively compact bathroom space.
If you are seeking a transformation to your bathroom space, discover how our expert designers can create a great design that meets all your requirements.
To arrange a free design appointment visit a showroom or book an appointment now!
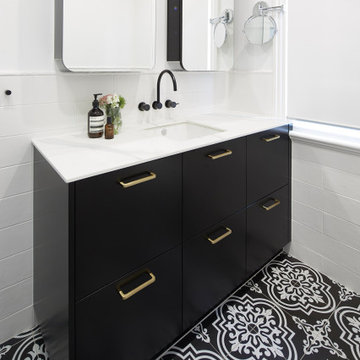
The downstairs bathroom the clients were wanting a space that could house a freestanding bath at the end of the space, a larger shower space and a custom- made cabinet that was made to look like a piece of furniture. A nib wall was created in the space offering a ledge as a form of storage. The reference of black cabinetry links back to the kitchen and the upstairs bathroom, whilst the consistency of the classic look was again shown through the use of subway tiles and patterned floors.
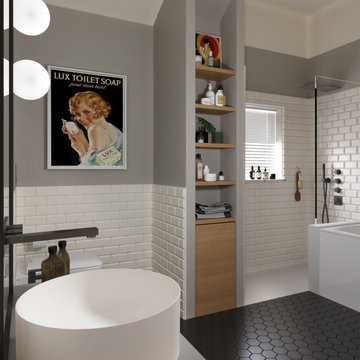
Un bagno accessoriato di tutto punto dalla vasca alla doccia a filo pavimento, alla nuova nicchia con ripiani porta tutto
Cette image montre une salle d'eau vintage de taille moyenne avec un placard à porte plane, des portes de placard grises, une baignoire posée, une douche à l'italienne, WC suspendus, un carrelage gris, un carrelage métro, un mur gris, un sol en carrelage de porcelaine, une vasque, un plan de toilette en stratifié, un sol noir, aucune cabine, un plan de toilette gris, meuble simple vasque, meuble-lavabo suspendu et un plafond voûté.
Cette image montre une salle d'eau vintage de taille moyenne avec un placard à porte plane, des portes de placard grises, une baignoire posée, une douche à l'italienne, WC suspendus, un carrelage gris, un carrelage métro, un mur gris, un sol en carrelage de porcelaine, une vasque, un plan de toilette en stratifié, un sol noir, aucune cabine, un plan de toilette gris, meuble simple vasque, meuble-lavabo suspendu et un plafond voûté.
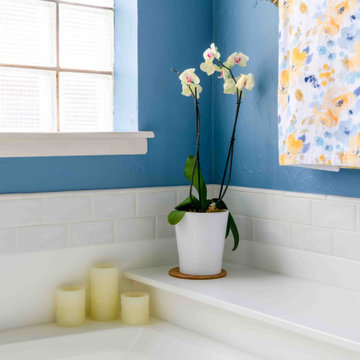
We completely remodeled the shower and tub area, adding the same 6"x 6" subway tile throughout, and on the side of the tub. We added a shower niche. We painted the bathroom. We added an infinity glass door. We switched out all the shower and tub hardware for brass, and we re-glazed the tub as well.
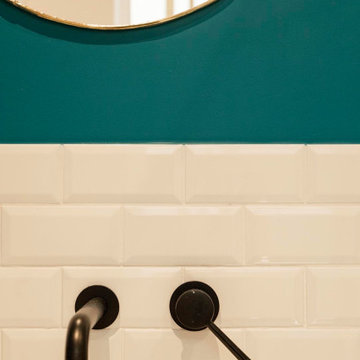
Dans cette petite maison de ville se situant à Boulogne Billancourt, le but était de tout revoir de fond en comble pour accueillir cette famille avec 3 enfants. Nous avons gardé… seulement le plancher ! Toutes les cloisons, même certains murs porteurs ont été supprimés. Nous avons également surélevé les combles pour gagner un étage, et aménager l’entresol pour le connecter au reste de la maison, qui se retrouve maintenant sur 4 niveaux.
La véranda créée pour relier l’entresol au rez-de-chaussée a permis d’aménager une entrée lumineuse et accueillante, plutôt que de rentrer directement dans le salon. Les tons ont été choisis doux, avec une dominante de blanc et de bois, avec des touches de vert et de bleu pour créer une ambiance naturelle et chaleureuse.
La cuisine ouverte sur la pièce de vie est élégante grâce à sa crédence en marbre blanc, cassée par le bar et les meubles hauts en bois faits sur mesure par nos équipes. Le tout s’associe et sublime parfaitement l’escalier en bois, sur mesure également. Dans la chambre, les teintes de bleu-vert de la salle de bain ouverte sont associées avec un papier peint noir et blanc à motif jungle, posé en tête de lit. Les autres salles de bain ainsi que les chambres d’enfant sont elles aussi déclinées dans un camaïeu de bleu, ligne conductrice dans les étages.
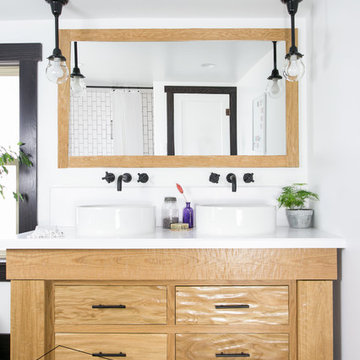
White, bright and clean Olde Farmhouse flip. Photographs by: 12Stones Photography
Réalisation d'une salle de bain principale champêtre en bois clair de taille moyenne avec un placard en trompe-l'oeil, une baignoire posée, un combiné douche/baignoire, un carrelage noir et blanc, un carrelage métro, un mur blanc, un sol en carrelage de terre cuite, une vasque et un plan de toilette en stratifié.
Réalisation d'une salle de bain principale champêtre en bois clair de taille moyenne avec un placard en trompe-l'oeil, une baignoire posée, un combiné douche/baignoire, un carrelage noir et blanc, un carrelage métro, un mur blanc, un sol en carrelage de terre cuite, une vasque et un plan de toilette en stratifié.
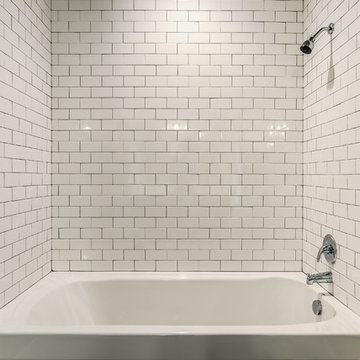
Single-level townhouse that doesn’t compromise function or style. Thoughtful touches like stamped concrete, apron front farmhouse sink, granite breakfast bar, stainless steel appliances and range hood accented with simple, classic white subway tile, statement Pottery Barn lighting in dining, and covered porch for year round enjoyment.
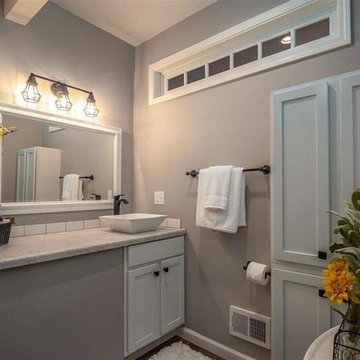
Réalisation d'une petite salle d'eau champêtre avec un placard avec porte à panneau surélevé, des portes de placard blanches, une baignoire d'angle, un combiné douche/baignoire, WC à poser, un carrelage blanc, un carrelage métro, un mur gris, parquet foncé, une vasque, un plan de toilette en stratifié, un sol gris, une cabine de douche avec un rideau et un plan de toilette multicolore.
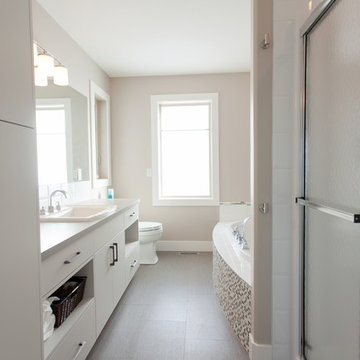
Vinyl Tile: Centura Dura Contract Denim Cinerious.
Walls: HC172 Revere Pewter Benjamin Moore.
Trim: CC-40 Cloud White Benjamin Moore.
Ceiling: HC143 Wythe Blue Benjamin Moore.
Sink Faucet: Delta vero widespread chrome lav faucet.
Cabinets: flat plywood painted maple veneer.
Counter Backsplash: 4 by 8 white beveled.
Mosaic tub skirt: Ames bliss glass and stone 5/8”by 5/8”BS158 Iceland.
Tub Surround: Colour and dimension Collection Arctic White Bright.
Mosaic strip: Ames bliss glass & stone bsis iceland.
Shower: Hytec 4821 F/G shower / right hand seat.
Shower door: silver obscure 43 by 68.5.
Toilet: Kohler Archer comfort height white closet combination.
Sink: Kohler archer white8”centre basin.
Tub: Hytec AC3666 white drop-in soaker tub.
Idées déco de salles de bain avec un carrelage métro et un plan de toilette en stratifié
5