Idées déco de salles de bain avec un carrelage métro
Trier par :
Budget
Trier par:Populaires du jour
101 - 120 sur 9 673 photos
1 sur 3

Crisp master en suite with white subway tile and a double vanity for his and hers.
Photos by Chris Veith.
Idée de décoration pour une grande douche en alcôve principale champêtre en bois brun avec un carrelage blanc, un carrelage métro, un plan de toilette en granite, un plan de toilette blanc, WC séparés, un lavabo posé, une cabine de douche à porte battante, un mur gris, un sol en carrelage de céramique et un sol gris.
Idée de décoration pour une grande douche en alcôve principale champêtre en bois brun avec un carrelage blanc, un carrelage métro, un plan de toilette en granite, un plan de toilette blanc, WC séparés, un lavabo posé, une cabine de douche à porte battante, un mur gris, un sol en carrelage de céramique et un sol gris.

Aménagement d'une grande salle de bain principale contemporaine avec un placard à porte plane, des portes de placard blanches, un carrelage blanc, un mur blanc, un sol en carrelage de terre cuite, un lavabo encastré, un sol gris, aucune cabine, un plan de toilette gris, un espace douche bain, un carrelage métro, un plan de toilette en marbre et une baignoire indépendante.
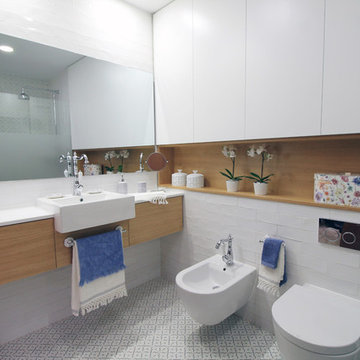
Petite Harmonie, Interior Design & Photography.
Inspiration pour une salle de bain principale design en bois brun de taille moyenne avec un placard à porte plane, une douche à l'italienne, WC suspendus, un carrelage blanc, un carrelage métro, un mur blanc, un sol en carrelage de céramique, une vasque, un sol blanc et un plan de toilette blanc.
Inspiration pour une salle de bain principale design en bois brun de taille moyenne avec un placard à porte plane, une douche à l'italienne, WC suspendus, un carrelage blanc, un carrelage métro, un mur blanc, un sol en carrelage de céramique, une vasque, un sol blanc et un plan de toilette blanc.

Richard Downer
This Georgian property is in an outstanding location with open views over Dartmoor and the sea beyond.
Our brief for this project was to transform the property which has seen many unsympathetic alterations over the years with a new internal layout, external renovation and interior design scheme to provide a timeless home for a young family. The property required extensive remodelling both internally and externally to create a home that our clients call their “forever home”.
Our refurbishment retains and restores original features such as fireplaces and panelling while incorporating the client's personal tastes and lifestyle. More specifically a dramatic dining room, a hard working boot room and a study/DJ room were requested. The interior scheme gives a nod to the Georgian architecture while integrating the technology for today's living.
Generally throughout the house a limited materials and colour palette have been applied to give our client's the timeless, refined interior scheme they desired. Granite, reclaimed slate and washed walnut floorboards make up the key materials.
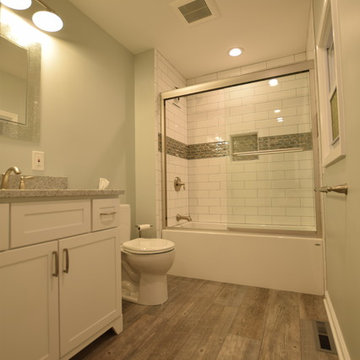
Cozy first floor bath in a early 1900's cottage turned year around home. Shaker White vanity with Gray quartz top. Brushed Nickel fixtures. Bypass shower door. White Subway shower wall tile with accent tile band and shampoo niche. Faux wood floor tile on 3rd's stagger. White two piece ToTo toilet and white acrylic soaker tub. Light green wall color.

Inside Out Magazine May 2017 Issue, Anson Smart Photography
Inspiration pour une salle d'eau urbaine de taille moyenne avec des portes de placard noires, une douche à l'italienne, un carrelage blanc, un mur blanc, un sol en carrelage de céramique, une vasque, un plan de toilette en bois, un sol noir, aucune cabine, un carrelage métro et un plan de toilette marron.
Inspiration pour une salle d'eau urbaine de taille moyenne avec des portes de placard noires, une douche à l'italienne, un carrelage blanc, un mur blanc, un sol en carrelage de céramique, une vasque, un plan de toilette en bois, un sol noir, aucune cabine, un carrelage métro et un plan de toilette marron.
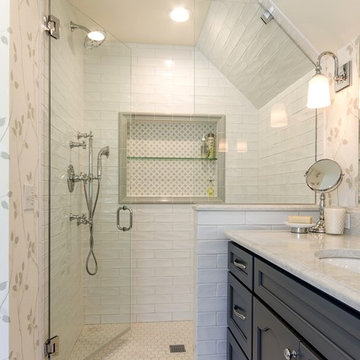
Photos by Weimar Design
Exemple d'une douche en alcôve principale chic de taille moyenne avec un placard à porte shaker, des portes de placard grises, une baignoire sur pieds, WC à poser, un carrelage blanc, un carrelage métro, un mur beige, un sol en carrelage de céramique, un plan de toilette en quartz modifié, un sol gris, une cabine de douche à porte battante et un lavabo encastré.
Exemple d'une douche en alcôve principale chic de taille moyenne avec un placard à porte shaker, des portes de placard grises, une baignoire sur pieds, WC à poser, un carrelage blanc, un carrelage métro, un mur beige, un sol en carrelage de céramique, un plan de toilette en quartz modifié, un sol gris, une cabine de douche à porte battante et un lavabo encastré.
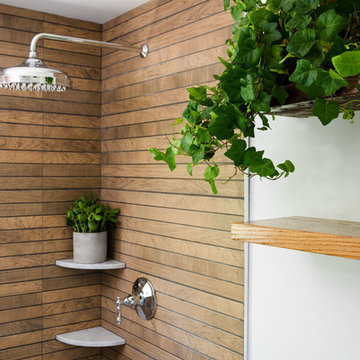
Guest bathroom gut remodel. Collaboration with interior design firm, SirTANK Design. Photos by Tamara Flanagan Photography
Idée de décoration pour une petite salle de bain principale minimaliste avec un placard en trompe-l'oeil, des portes de placard grises, un carrelage marron, un carrelage métro, un lavabo encastré, un plan de toilette en marbre et aucune cabine.
Idée de décoration pour une petite salle de bain principale minimaliste avec un placard en trompe-l'oeil, des portes de placard grises, un carrelage marron, un carrelage métro, un lavabo encastré, un plan de toilette en marbre et aucune cabine.

Cette image montre une salle de bain minimaliste de taille moyenne avec des portes de placard blanches, WC suspendus, un carrelage blanc, un carrelage métro, un mur blanc, carreaux de ciment au sol, un lavabo intégré, un plan de toilette en surface solide, un sol bleu, une cabine de douche à porte coulissante, un placard à porte plane et un plan de toilette blanc.

This bathroom is part of a new Master suite construction for a traditional house in the city of Burbank.
The space of this lovely bath is only 7.5' by 7.5'
Going for the minimalistic look and a linear pattern for the concept.
The floor tiles are 8"x8" concrete tiles with repetitive pattern imbedded in the, this pattern allows you to play with the placement of the tile and thus creating your own "Labyrinth" pattern.
The two main bathroom walls are covered with 2"x8" white subway tile layout in a Traditional herringbone pattern.
The toilet is wall mounted and has a hidden tank, the hidden tank required a small frame work that created a nice shelve to place decorative items above the toilet.
You can see a nice dark strip of quartz material running on top of the shelve and the pony wall then it continues to run down all the way to the floor, this is the same quartz material as the counter top that is sitting on top of the vanity thus connecting the two elements together.
For the final touch for this style we have used brushed brass plumbing fixtures and accessories.
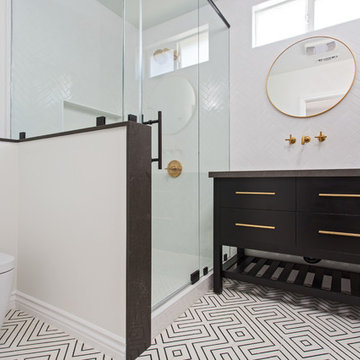
This bathroom is part of a new Master suite construction for a traditional house in the city of Burbank.
The space of this lovely bath is only 7.5' by 7.5'
Going for the minimalistic look and a linear pattern for the concept.
The floor tiles are 8"x8" concrete tiles with repetitive pattern imbedded in the, this pattern allows you to play with the placement of the tile and thus creating your own "Labyrinth" pattern.
The two main bathroom walls are covered with 2"x8" white subway tile layout in a Traditional herringbone pattern.
The toilet is wall mounted and has a hidden tank, the hidden tank required a small frame work that created a nice shelve to place decorative items above the toilet.
You can see a nice dark strip of quartz material running on top of the shelve and the pony wall then it continues to run down all the way to the floor, this is the same quartz material as the counter top that is sitting on top of the vanity thus connecting the two elements together.
For the final touch for this style we have used brushed brass plumbing fixtures and accessories.
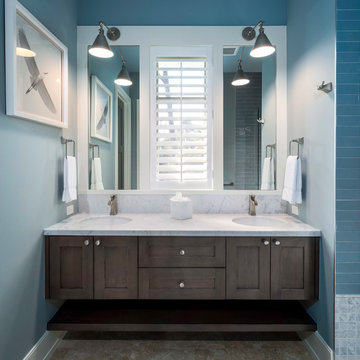
Round sinks in the vanity produce a good amount of counter space between the two integrated sinks.
Andy Frame Photography
Idées déco pour une petite salle de bain classique en bois foncé avec un carrelage bleu, un carrelage métro, un mur bleu, un sol en travertin, un plan de toilette en marbre et un sol marron.
Idées déco pour une petite salle de bain classique en bois foncé avec un carrelage bleu, un carrelage métro, un mur bleu, un sol en travertin, un plan de toilette en marbre et un sol marron.
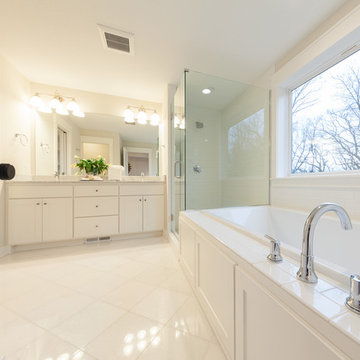
Inspiration pour une grande salle de bain principale traditionnelle avec un placard à porte shaker, des portes de placard blanches, une baignoire posée, une douche d'angle, WC séparés, un carrelage blanc, un carrelage métro, un mur beige, un sol en carrelage de porcelaine, un lavabo encastré, un plan de toilette en marbre, un sol blanc et une cabine de douche à porte battante.
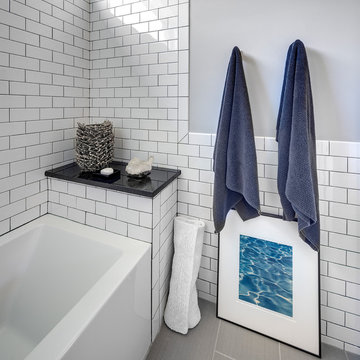
Don Shreve
Cette photo montre une petite salle de bain principale chic avec une baignoire d'angle, un carrelage blanc, un carrelage métro, un mur blanc et un sol en carrelage de porcelaine.
Cette photo montre une petite salle de bain principale chic avec une baignoire d'angle, un carrelage blanc, un carrelage métro, un mur blanc et un sol en carrelage de porcelaine.
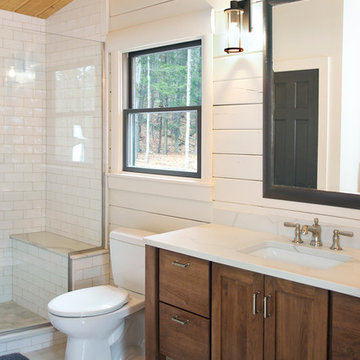
Lindsey Morano
Idée de décoration pour une grande douche en alcôve principale champêtre en bois foncé avec un placard à porte shaker, WC séparés, un carrelage blanc, un mur blanc, un lavabo encastré, un carrelage métro, un sol en carrelage de porcelaine, un plan de toilette en quartz modifié, un sol gris, une cabine de douche à porte battante et un plan de toilette blanc.
Idée de décoration pour une grande douche en alcôve principale champêtre en bois foncé avec un placard à porte shaker, WC séparés, un carrelage blanc, un mur blanc, un lavabo encastré, un carrelage métro, un sol en carrelage de porcelaine, un plan de toilette en quartz modifié, un sol gris, une cabine de douche à porte battante et un plan de toilette blanc.
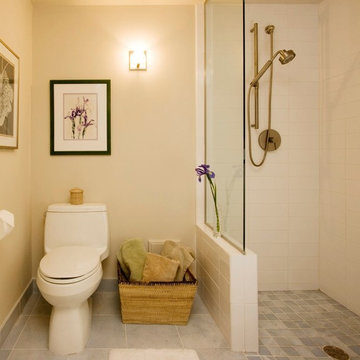
Idée de décoration pour une petite salle d'eau tradition avec une douche à l'italienne, WC à poser, un carrelage blanc, un carrelage métro, un mur beige, un sol en carrelage de porcelaine, un sol gris et aucune cabine.
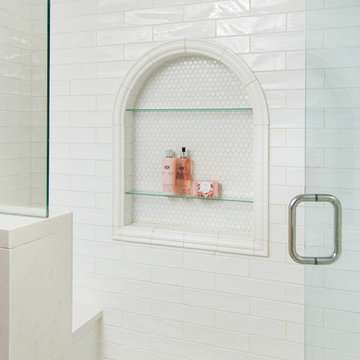
Aménagement d'une salle de bain principale classique de taille moyenne avec un mur bleu, un sol en marbre, un placard à porte shaker, des portes de placard blanches, une baignoire sur pieds, une douche d'angle, un carrelage métro et un lavabo encastré.
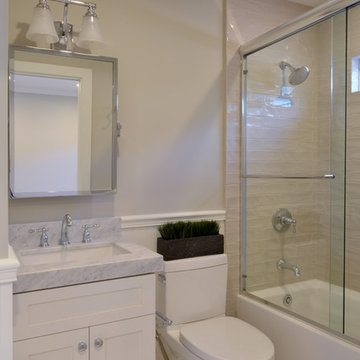
Martin Mann
Réalisation d'une petite douche en alcôve marine pour enfant avec un placard à porte shaker, des portes de placard blanches, une baignoire en alcôve, WC à poser, un carrelage gris, un carrelage métro, un mur blanc, un sol en carrelage de terre cuite, un lavabo encastré et un plan de toilette en marbre.
Réalisation d'une petite douche en alcôve marine pour enfant avec un placard à porte shaker, des portes de placard blanches, une baignoire en alcôve, WC à poser, un carrelage gris, un carrelage métro, un mur blanc, un sol en carrelage de terre cuite, un lavabo encastré et un plan de toilette en marbre.
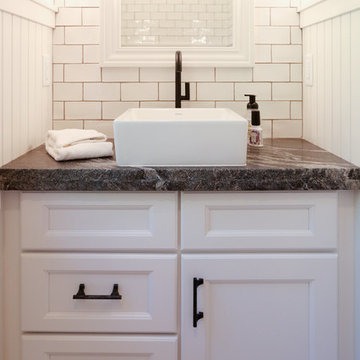
Aménagement d'une salle de bain principale classique de taille moyenne avec un placard avec porte à panneau encastré, des portes de placard blanches, une douche ouverte, WC séparés, un carrelage blanc, un carrelage métro, un mur blanc, parquet clair, une vasque et un plan de toilette en stéatite.
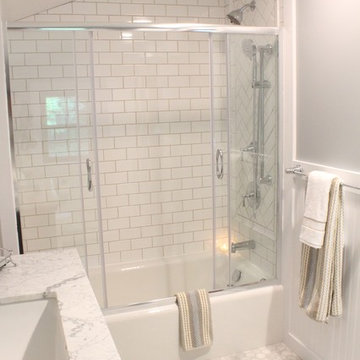
Exemple d'une salle de bain principale chic en bois foncé de taille moyenne avec une baignoire en alcôve, un combiné douche/baignoire, WC séparés, un carrelage blanc, un carrelage métro, un mur gris, un sol en marbre, un lavabo encastré et un plan de toilette en marbre.
Idées déco de salles de bain avec un carrelage métro
6