Idées déco de salles de bain avec un carrelage métro
Trier par :
Budget
Trier par:Populaires du jour
141 - 160 sur 9 673 photos
1 sur 3

This bathroom features a clawfoot soaking tub which was custom painted and placed within the shower to create a wet room. The tile was kept classic with a 3" honed marble hexagon on the floors and classic white subway tile on the walls. Brass Waterworks fixtures complete the look.

A soft and serene primary bathroom.
Idée de décoration pour une salle de bain principale tradition de taille moyenne avec un placard à porte shaker, des portes de placard blanches, une baignoire indépendante, une douche d'angle, WC à poser, un carrelage blanc, un carrelage métro, un mur gris, un sol en carrelage de terre cuite, un lavabo suspendu, un plan de toilette en quartz modifié, un sol gris, une cabine de douche à porte battante, un plan de toilette blanc, une niche, meuble double vasque et meuble-lavabo sur pied.
Idée de décoration pour une salle de bain principale tradition de taille moyenne avec un placard à porte shaker, des portes de placard blanches, une baignoire indépendante, une douche d'angle, WC à poser, un carrelage blanc, un carrelage métro, un mur gris, un sol en carrelage de terre cuite, un lavabo suspendu, un plan de toilette en quartz modifié, un sol gris, une cabine de douche à porte battante, un plan de toilette blanc, une niche, meuble double vasque et meuble-lavabo sur pied.

Kowalske Kitchen & Bath designed and remodeled this Delafield master bathroom. The original space had a small oak vanity and a shower insert.
The homeowners wanted a modern farmhouse bathroom to match the rest of their home. They asked for a double vanity and large walk-in shower. They also needed more storage and counter space.
Although the space is nearly all white, there is plenty of visual interest. This bathroom is layered with texture and pattern. For instance, this bathroom features shiplap walls, pretty hexagon tile, and simple matte black fixtures.
Modern Farmhouse Features:
- Winning color palette: shades of black/white & wood tones
- Shiplap walls
- Sliding barn doors, separating the bedroom & toilet room
- Wood-look porcelain tiled floor & shower niche, set in a herringbone pattern
- Matte black finishes (faucets, lighting, hardware & mirrors)
- Classic subway tile
- Chic carrara marble hexagon shower floor tile
- The shower has 2 shower heads & 6 body jets, for a spa-like experience
- The custom vanity has a grooming organizer for hair dryers & curling irons
- The custom linen cabinet holds 3 baskets of laundry. The door panels have caning inserts to allow airflow.

his Mid-town Ventura guest bath was in desperate need of remodeling. The alcove (3 sided) tub completely closed off the already small space. We knocked out that wing wall, picked a light and bright palette which gave us an opportunity to pick a fun and adventurous floor! Click through to see the dramatic before and after photos! If you are interested in remodeling your home, or know someone who is, I serve all of Ventura County. Designer: Crickett Kinser Design Firm: Kitchen Places Ventura Photo Credits: UpMarket Photo

Idée de décoration pour une salle de bain principale marine de taille moyenne avec un placard avec porte à panneau encastré, des portes de placard blanches, une baignoire encastrée, une douche d'angle, WC séparés, un carrelage blanc, un carrelage métro, un mur blanc, un sol en carrelage de porcelaine, un lavabo encastré, un plan de toilette en quartz modifié, un sol blanc, une cabine de douche à porte coulissante, un plan de toilette blanc, meuble double vasque et meuble-lavabo encastré.

Idées déco pour une douche en alcôve principale craftsman de taille moyenne avec un placard avec porte à panneau encastré, des portes de placard blanches, WC à poser, un carrelage blanc, un carrelage métro, un mur bleu, un sol en carrelage de céramique, un lavabo encastré, un plan de toilette en quartz modifié, un sol gris, une cabine de douche à porte battante, un plan de toilette noir, meuble simple vasque et meuble-lavabo encastré.

This large wet room style en-suite bathroom provides plenty of space for washing and showering. The honeycomb and metro wall tiles add intrigue yet remain functional.

This client has been a client with EdenLA since 2010, and this is one of the projects we have done with them through the years. We are in planning phases now of a historical Spanish stunner in Hancock Park, but more on that later. This home reflected our awesome clients' affinity for the modern. A slight sprucing turned into a full renovation complete with additions of this mid century modern house that was more fitting for their growing family. Working with this client is always truly collaborative and we enjoy the end results immensely. The custom gallery wall in this house was super fun to create and we love the faith our clients place in us.
__
Design by Eden LA Interiors
Photo by Kim Pritchard Photography
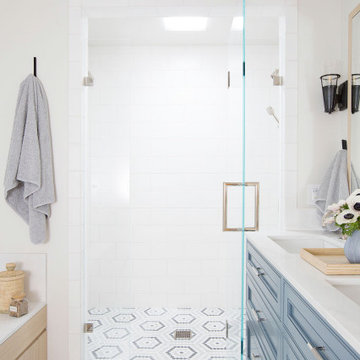
Idées déco pour une grande douche en alcôve principale classique avec un placard en trompe-l'oeil, des portes de placard bleues, un carrelage blanc, un carrelage métro, un sol en carrelage de terre cuite, un lavabo encastré, un plan de toilette en quartz modifié, un sol multicolore, une cabine de douche à porte battante, un plan de toilette blanc, meuble double vasque et meuble-lavabo sur pied.
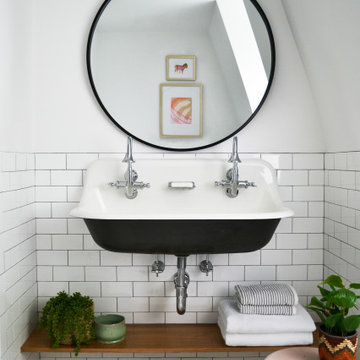
Idées déco pour une salle de bain classique avec un carrelage blanc, un carrelage métro, un mur blanc, un sol en carrelage de terre cuite, un lavabo suspendu et un sol multicolore.
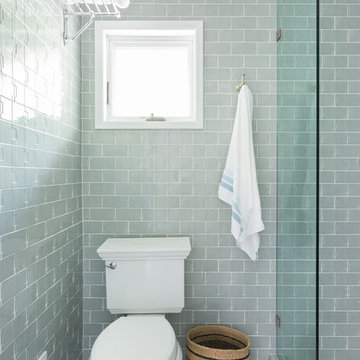
Fresh Blue tile, marble hex tile in guest bathroom
Cette photo montre une petite salle de bain chic avec un carrelage bleu, un mur gris, WC séparés, un carrelage métro, un sol en marbre, un lavabo suspendu et un sol gris.
Cette photo montre une petite salle de bain chic avec un carrelage bleu, un mur gris, WC séparés, un carrelage métro, un sol en marbre, un lavabo suspendu et un sol gris.
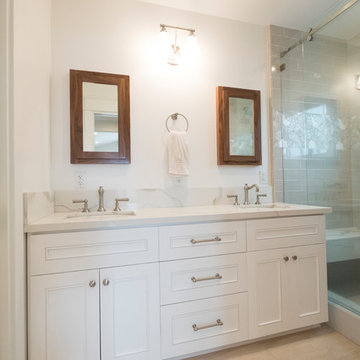
Réalisation d'une salle de bain principale tradition de taille moyenne avec des portes de placard blanches, un placard à porte affleurante, une douche d'angle, WC séparés, un carrelage gris, un carrelage métro, un mur blanc, un sol en carrelage de porcelaine, un lavabo encastré, un plan de toilette en quartz, un sol beige, une cabine de douche à porte coulissante et un plan de toilette blanc.

The master bath is a true oasis, with white marble on the floor, countertop and backsplash, in period-appropriate subway and basket-weave patterns. Wall and floor-mounted chrome fixtures at the sink, tub and shower provide vintage charm and contemporary function. Chrome accents are also found in the light fixtures, cabinet hardware and accessories. The heated towel bars and make-up area with lit mirror provide added luxury. Access to the master closet is through the wood 5-panel pocket door.
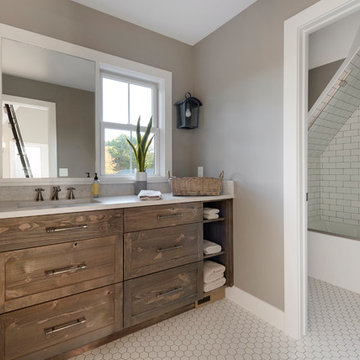
This remodel is a stunning 100-year-old Wayzata home! The home’s history was embraced while giving the home a refreshing new look. Every aspect of this renovation was thoughtfully considered to turn the home into a "DREAM HOME" for generations to enjoy. With Mingle designed cabinetry throughout several rooms of the home, there is plenty of storage and style. A turn-of-the-century transitional farmhouse home is sure to please the eyes of many and be the perfect fit for this family for years to come.
Spacecrafting Photography
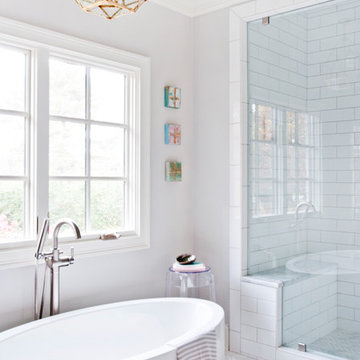
Designed by Terri Sears, Photography by Melissa M. Mills
Aménagement d'une salle de bain principale contemporaine de taille moyenne avec une baignoire indépendante, un carrelage blanc, un carrelage métro, un mur gris, un sol en marbre et un sol blanc.
Aménagement d'une salle de bain principale contemporaine de taille moyenne avec une baignoire indépendante, un carrelage blanc, un carrelage métro, un mur gris, un sol en marbre et un sol blanc.
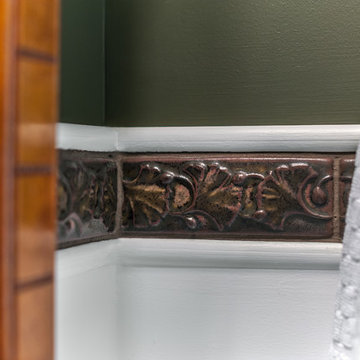
This 1980s bathroom was gutted and redesigned to fit with the craftsman aesthetic of the rest of the house. A continuous band of handmade Motawi ginkgo tiles runs the perimeter of the room. Rich green walls (Benjamin Moore CC-664 Provincal Park) provide a contrast to the crisp white subway tiles in two sizes and the wainscot (Benjamin Moore CC-20 Decorator’s White).
Photos: Emily Rose Imagery

mid century modern bathroom design.
herringbone tiles, brick wall, cement floor tiles, gold fixtures, round mirror and globe scones.
corner shower with subway tiles and penny tiles.
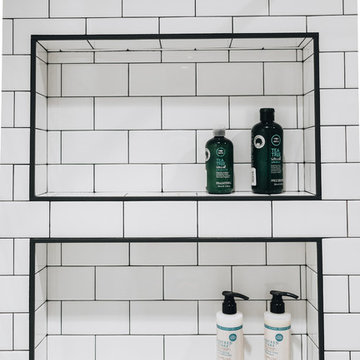
Photography : 2nd Truth Photography
Exemple d'une salle de bain principale scandinave de taille moyenne avec un combiné douche/baignoire, un carrelage blanc, un carrelage métro, un sol en marbre, un sol blanc et une cabine de douche avec un rideau.
Exemple d'une salle de bain principale scandinave de taille moyenne avec un combiné douche/baignoire, un carrelage blanc, un carrelage métro, un sol en marbre, un sol blanc et une cabine de douche avec un rideau.

www.troythiesphoto.com
Réalisation d'une grande douche en alcôve principale marine avec un carrelage blanc, un carrelage métro, un plan vasque, un sol gris, une cabine de douche avec un rideau, un mur blanc, un sol en carrelage de porcelaine et un plan de toilette en surface solide.
Réalisation d'une grande douche en alcôve principale marine avec un carrelage blanc, un carrelage métro, un plan vasque, un sol gris, une cabine de douche avec un rideau, un mur blanc, un sol en carrelage de porcelaine et un plan de toilette en surface solide.
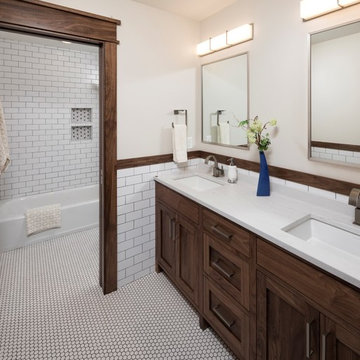
Landmark Photography
Inspiration pour une salle de bain traditionnelle de taille moyenne pour enfant avec un placard avec porte à panneau encastré, des portes de placard marrons, une baignoire posée, un combiné douche/baignoire, WC séparés, un carrelage blanc, un carrelage métro, un mur beige, un sol en carrelage de céramique, un lavabo encastré, un plan de toilette en quartz modifié, un sol blanc et une cabine de douche avec un rideau.
Inspiration pour une salle de bain traditionnelle de taille moyenne pour enfant avec un placard avec porte à panneau encastré, des portes de placard marrons, une baignoire posée, un combiné douche/baignoire, WC séparés, un carrelage blanc, un carrelage métro, un mur beige, un sol en carrelage de céramique, un lavabo encastré, un plan de toilette en quartz modifié, un sol blanc et une cabine de douche avec un rideau.
Idées déco de salles de bain avec un carrelage métro
8