Idées déco de salles de bain avec un carrelage métro
Trier par :
Budget
Trier par:Populaires du jour
161 - 180 sur 1 459 photos
1 sur 3
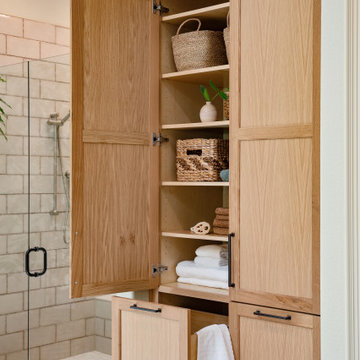
Exemple d'une grande salle de bain principale chic en bois clair avec un placard à porte shaker, une baignoire indépendante, une douche à l'italienne, WC à poser, un carrelage blanc, un carrelage métro, un mur blanc, un sol en carrelage de porcelaine, un lavabo posé, un plan de toilette en quartz modifié, un sol beige, une cabine de douche à porte battante, un plan de toilette gris, un banc de douche, meuble double vasque et meuble-lavabo encastré.
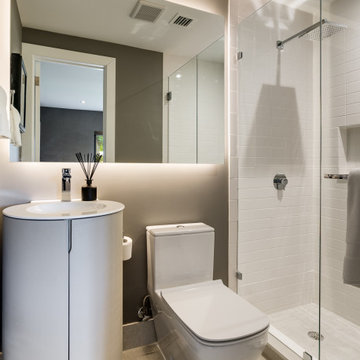
Modern bathroom with pedestal sink and backlit mirror, subway tile in shower
Exemple d'une douche en alcôve principale tendance de taille moyenne avec un placard avec porte à panneau surélevé, des portes de placard blanches, WC à poser, un carrelage blanc, un carrelage métro, un mur gris, un sol en carrelage de porcelaine, un lavabo de ferme, une cabine de douche à porte battante, un plan de toilette blanc, une niche, meuble simple vasque, meuble-lavabo sur pied, du papier peint, un sol beige et un plan de toilette en carrelage.
Exemple d'une douche en alcôve principale tendance de taille moyenne avec un placard avec porte à panneau surélevé, des portes de placard blanches, WC à poser, un carrelage blanc, un carrelage métro, un mur gris, un sol en carrelage de porcelaine, un lavabo de ferme, une cabine de douche à porte battante, un plan de toilette blanc, une niche, meuble simple vasque, meuble-lavabo sur pied, du papier peint, un sol beige et un plan de toilette en carrelage.
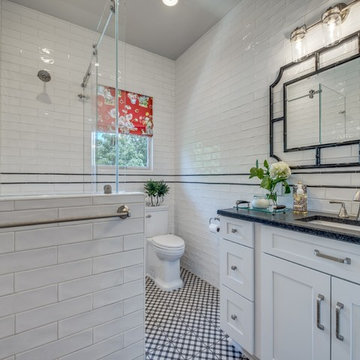
Inspiration pour une petite salle de bain traditionnelle pour enfant avec un placard à porte shaker, des portes de placard blanches, une baignoire en alcôve, un combiné douche/baignoire, WC séparés, un carrelage noir et blanc, un carrelage métro, un mur blanc, un sol en carrelage de porcelaine, un lavabo encastré, un plan de toilette en granite, un sol noir, une cabine de douche à porte coulissante et un plan de toilette noir.
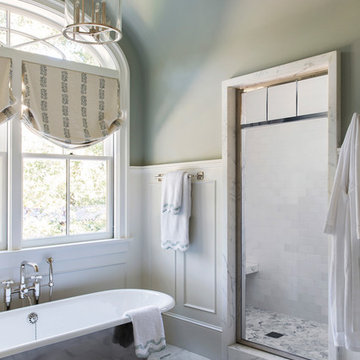
Photography by Laura Hull.
Idées déco pour une grande douche en alcôve principale classique avec une baignoire indépendante, un carrelage blanc, un mur gris, un carrelage métro, un sol en marbre, un sol multicolore et une cabine de douche à porte battante.
Idées déco pour une grande douche en alcôve principale classique avec une baignoire indépendante, un carrelage blanc, un mur gris, un carrelage métro, un sol en marbre, un sol multicolore et une cabine de douche à porte battante.
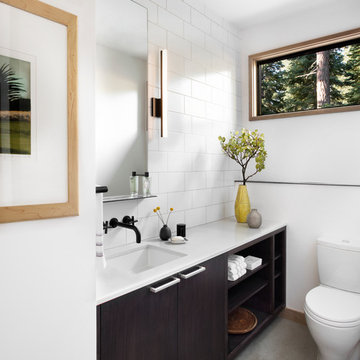
Photo: Lisa Petrol
Cette image montre une grande salle d'eau design en bois foncé avec un placard à porte plane, un carrelage blanc, un mur blanc, un sol en carrelage de porcelaine, un lavabo encastré, un plan de toilette en surface solide, WC à poser et un carrelage métro.
Cette image montre une grande salle d'eau design en bois foncé avec un placard à porte plane, un carrelage blanc, un mur blanc, un sol en carrelage de porcelaine, un lavabo encastré, un plan de toilette en surface solide, WC à poser et un carrelage métro.
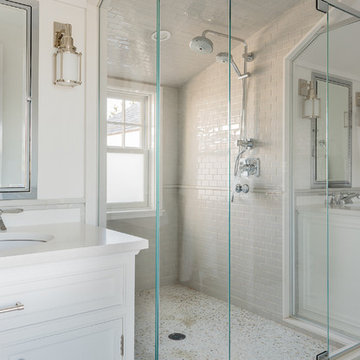
Michael Lee
Exemple d'une grande douche en alcôve principale bord de mer avec un placard à porte shaker, des portes de placard blanches, un carrelage blanc, un carrelage métro, un mur blanc, un sol en carrelage de terre cuite, un lavabo encastré et un plan de toilette en surface solide.
Exemple d'une grande douche en alcôve principale bord de mer avec un placard à porte shaker, des portes de placard blanches, un carrelage blanc, un carrelage métro, un mur blanc, un sol en carrelage de terre cuite, un lavabo encastré et un plan de toilette en surface solide.

Mark Lohman Photography
Réalisation d'une grande douche en alcôve principale marine avec un lavabo encastré, des portes de placard beiges, une baignoire indépendante, un carrelage bleu, un carrelage métro, un mur bleu, un placard à porte shaker, WC séparés, un sol en carrelage de porcelaine, un plan de toilette en onyx, un sol blanc, une cabine de douche à porte battante et un plan de toilette multicolore.
Réalisation d'une grande douche en alcôve principale marine avec un lavabo encastré, des portes de placard beiges, une baignoire indépendante, un carrelage bleu, un carrelage métro, un mur bleu, un placard à porte shaker, WC séparés, un sol en carrelage de porcelaine, un plan de toilette en onyx, un sol blanc, une cabine de douche à porte battante et un plan de toilette multicolore.

DESIGN BUILD REMODEL | Vintage Bathroom Transformation | FOUR POINT DESIGN BUILD INC
This vintage inspired master bath remodel project is a FOUR POINT FAVORITE. A complete design-build gut and re-do, this charming space complete with swap meet finds, new custom pieces, reclaimed wood, and extraordinary fixtures is one of our most successful design solution projects.
THANK YOU HOUZZ and Becky Harris for FEATURING this very special PROJECT!!! See it here at http://www.houzz.com/ideabooks/23834088/list/old-hollywood-style-for-a-newly-redone-los-angeles-bath
Photography by Riley Jamison
AS SEEN IN
Houzz
Martha Stewart
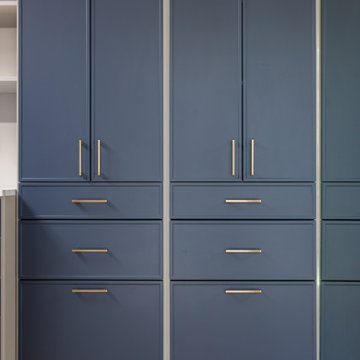
Beautiful bathroom design in Rolling Hills. This bathroom includes limestone floor, a floating white oak vanity and amazing marble stonework
Cette image montre une très grande salle de bain principale minimaliste en bois clair avec un placard à porte plane, un bain bouillonnant, une douche à l'italienne, un bidet, un carrelage blanc, un carrelage métro, un mur blanc, un sol en calcaire, un plan vasque, un plan de toilette en marbre, un sol beige, une cabine de douche à porte battante, un plan de toilette blanc, des toilettes cachées, meuble double vasque, meuble-lavabo suspendu, un plafond voûté et du lambris.
Cette image montre une très grande salle de bain principale minimaliste en bois clair avec un placard à porte plane, un bain bouillonnant, une douche à l'italienne, un bidet, un carrelage blanc, un carrelage métro, un mur blanc, un sol en calcaire, un plan vasque, un plan de toilette en marbre, un sol beige, une cabine de douche à porte battante, un plan de toilette blanc, des toilettes cachées, meuble double vasque, meuble-lavabo suspendu, un plafond voûté et du lambris.

In this master bath, we were able to install a vanity from our Cabinet line, Greenfield Cabinetry. These cabinets are all plywood boxes and soft close drawers and doors. They are furniture grade cabinets with limited lifetime warranty. also shown in this photo is a custom mirror and custom floating shelves to match. The double vessel sinks added the perfect amount of flair to this Rustic Farmhouse style Master Bath.
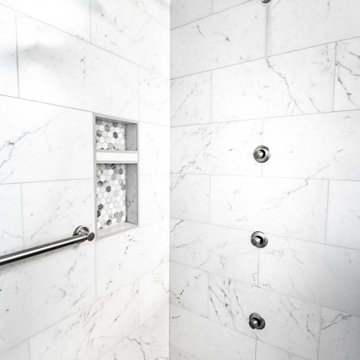
Master bath gets beautiful update without changing the layout. Walk in shower gets major upgrade with body sprayers, small bench with separate hand shower, grab bars, extra tall rain head, and Carrara marble style tile. Large vanity with shaker cabinets, under mount sinks, and traditional fixtures. Large acrylic freestanding soaking tub with floor mounted tub filler. Large format hexagon tile flooring. And new lighting throughout.
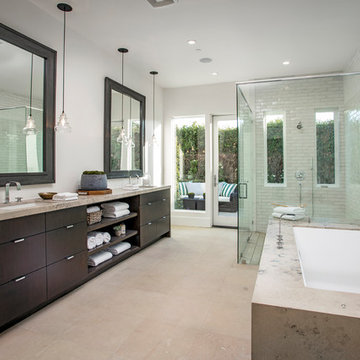
Inspiration pour une grande douche en alcôve principale design en bois foncé avec un placard à porte plane, une baignoire encastrée, un carrelage blanc, un carrelage métro, un mur beige, un sol en calcaire, un lavabo encastré, un plan de toilette en calcaire, un sol beige, une cabine de douche à porte battante et un plan de toilette gris.
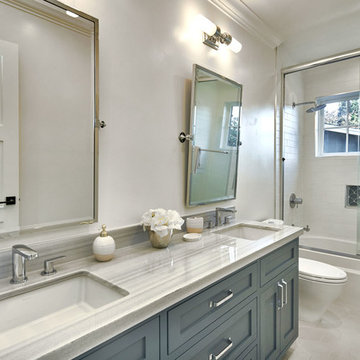
Arch Studio, Inc. Architecture & Interiors 2018
Cette photo montre une douche en alcôve nature de taille moyenne pour enfant avec un placard à porte shaker, des portes de placard bleues, une baignoire en alcôve, WC à poser, un carrelage blanc, un carrelage métro, un mur blanc, un sol en carrelage de porcelaine, un lavabo encastré, un plan de toilette en quartz modifié, un sol gris, une cabine de douche à porte coulissante et un plan de toilette blanc.
Cette photo montre une douche en alcôve nature de taille moyenne pour enfant avec un placard à porte shaker, des portes de placard bleues, une baignoire en alcôve, WC à poser, un carrelage blanc, un carrelage métro, un mur blanc, un sol en carrelage de porcelaine, un lavabo encastré, un plan de toilette en quartz modifié, un sol gris, une cabine de douche à porte coulissante et un plan de toilette blanc.
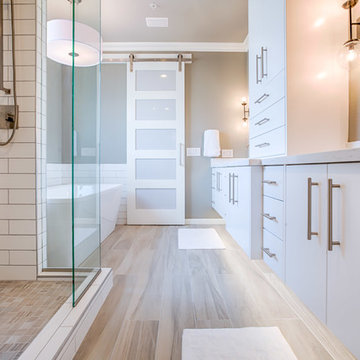
For this modern master bathroom, we worked extensively with the client to capture his vision of the bathroom and brought our expertise and finishing touches to bear. The master bathroom features floating SOLLiD Cabinetry Frameless Series – Elegante II Satin X cabinets. We added the central stacked cabinet for additional storage since there was minimal space in the bathroom and existing closet. The cabinet pulls are Key West Jeffrey Alexander by Hardware Resources and the countertops are Pental Quartz Misterio. The modern effect is finished off with motion activated under cabinet lighting
For the rest of the space, we removed the water closet to open the space and bring in more natural light from the existing window. We also removed the existing glass block and added a larger bathroom window for more natural lighting and a larger feel for the space. We replaced the tub deck and bathtub with a Whitehaus free standing tub and used two framed columns in the shower to add separation without closing off the space for the dual shower heads the client wanted. The clear frameless glass finishes off the shower enclosure while still maintaining sightlines through to the back of the space. Finally, a barn door was added to lend privacy to the space without sacrificing active areas.
The finishes are all geared toward a modern aesthetic with Alfi Brand plumbing fixtures (we love the large square rain head!), LED Recessed lights, subway tile and grey wood plank tile. The barn door is a Rustica Hardware 5 Panel door with a stainless steel Industric handle and a stainless steel Bent Strap track painted to match the cabinets.
Shane Baker Studios
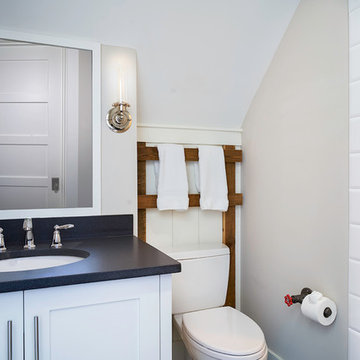
Lisa Carroll
Exemple d'une petite douche en alcôve chic pour enfant avec un placard à porte affleurante, des portes de placard blanches, WC séparés, un carrelage gris, un carrelage métro, un mur beige, un lavabo encastré et un plan de toilette en granite.
Exemple d'une petite douche en alcôve chic pour enfant avec un placard à porte affleurante, des portes de placard blanches, WC séparés, un carrelage gris, un carrelage métro, un mur beige, un lavabo encastré et un plan de toilette en granite.

The three-level Mediterranean revival home started as a 1930s summer cottage that expanded downward and upward over time. We used a clean, crisp white wall plaster with bronze hardware throughout the interiors to give the house continuity. A neutral color palette and minimalist furnishings create a sense of calm restraint. Subtle and nuanced textures and variations in tints add visual interest. The stair risers from the living room to the primary suite are hand-painted terra cotta tile in gray and off-white. We used the same tile resource in the kitchen for the island's toe kick.
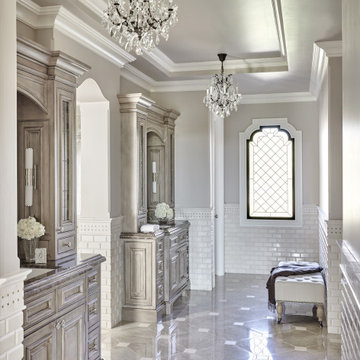
Aménagement d'une salle de bain méditerranéenne avec un placard avec porte à panneau surélevé, des portes de placard grises, un carrelage blanc, un carrelage métro, un mur gris, un lavabo encastré, un sol gris, un plan de toilette gris, meuble double vasque, meuble-lavabo encastré et un plafond décaissé.
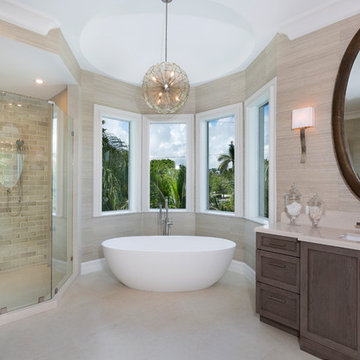
Master Bathroom
Cette photo montre une grande douche en alcôve principale bord de mer en bois foncé avec une baignoire indépendante, un carrelage beige, un carrelage métro, un mur beige, un sol en carrelage de céramique, un lavabo encastré, un plan de toilette en surface solide, un sol beige, une cabine de douche à porte battante, un plan de toilette beige et un placard à porte shaker.
Cette photo montre une grande douche en alcôve principale bord de mer en bois foncé avec une baignoire indépendante, un carrelage beige, un carrelage métro, un mur beige, un sol en carrelage de céramique, un lavabo encastré, un plan de toilette en surface solide, un sol beige, une cabine de douche à porte battante, un plan de toilette beige et un placard à porte shaker.
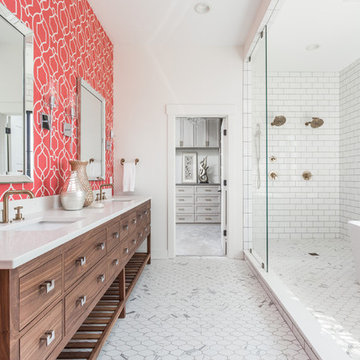
Cette image montre une grande salle de bain principale rustique en bois foncé avec un placard en trompe-l'oeil, une baignoire indépendante, une douche double, WC séparés, un carrelage blanc, un carrelage métro, un mur blanc, un sol en carrelage de céramique, un lavabo encastré, un plan de toilette en bois, un sol blanc et aucune cabine.
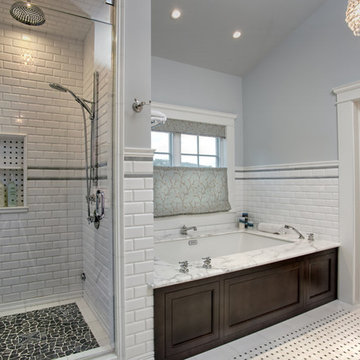
This Master Bathroom was created with light, ambiance and functionality in mind.
The basketweave marble tile flooring is a classic tile bordered in a white thassos rectangular tile. The Thassos Beveled Brick is used for the tall wainscoting and shower walls with two rows of a thin grey tile accent. The dark wood tone of the cabinet and face of the tub create a rich offset to the carrara marble countertop and tub top. The vaulted ceiling helps to create the light open feeling. The Horchow Mirrored Vanity is the focal point of the bathroom as it it perfectly centered underneath the window, boxed ridge beam, three crystal pendants and double door opening into the bathroom. The sink cabinet was designed to look like a furniture piece with the custom feet at the toekick, pop out of the middle area and crystal hardware.
Idées déco de salles de bain avec un carrelage métro
9